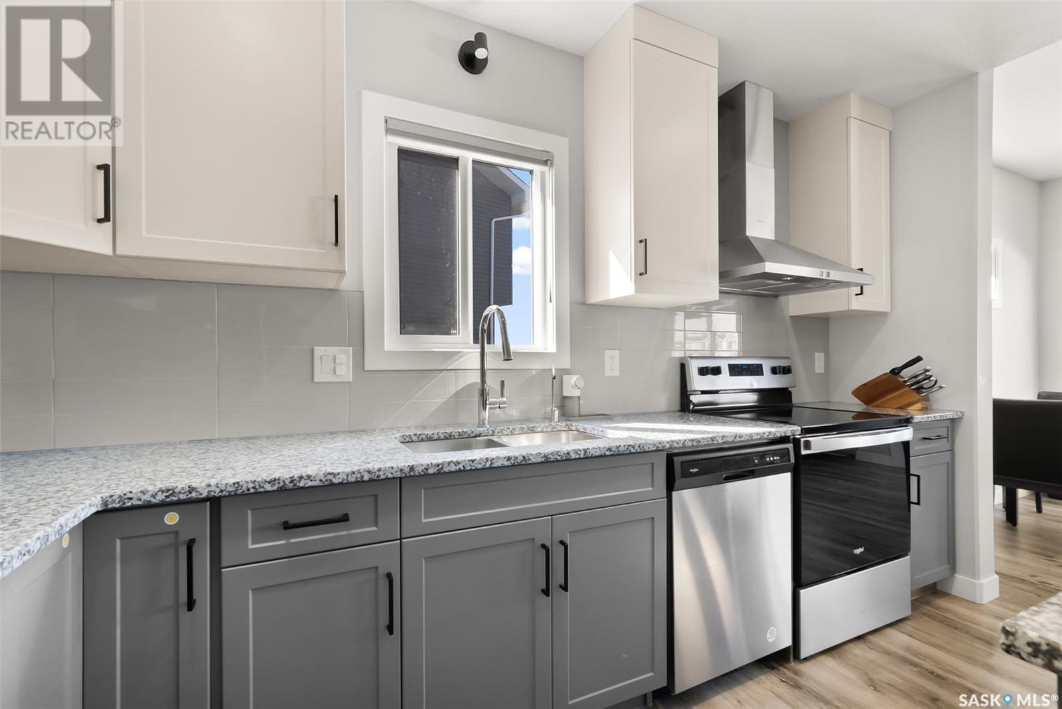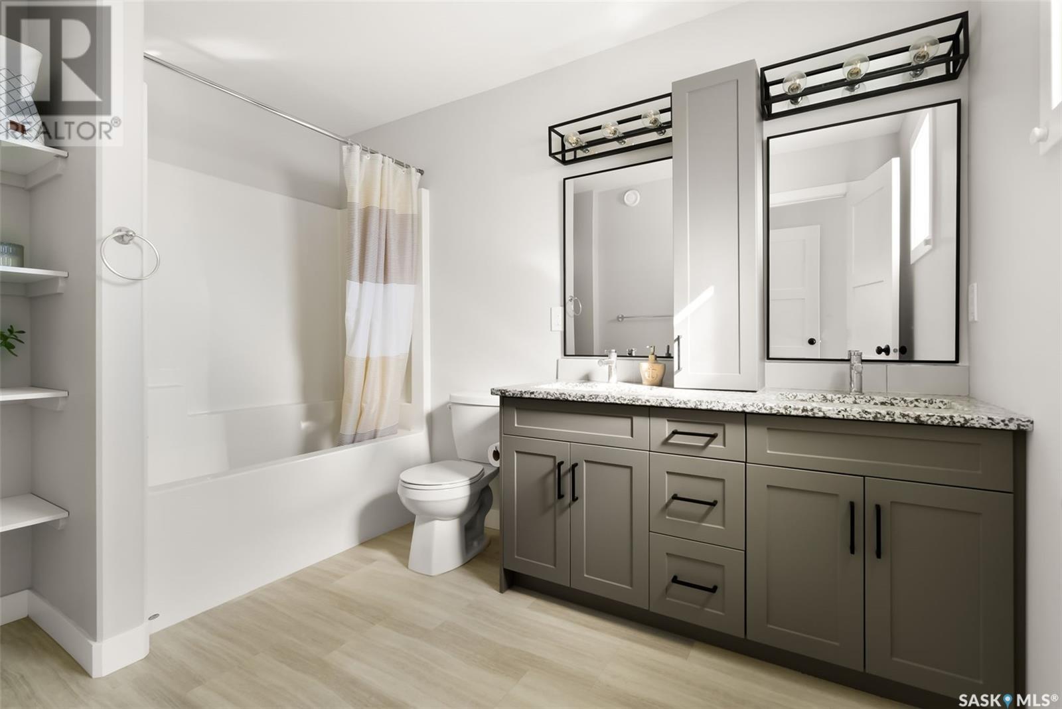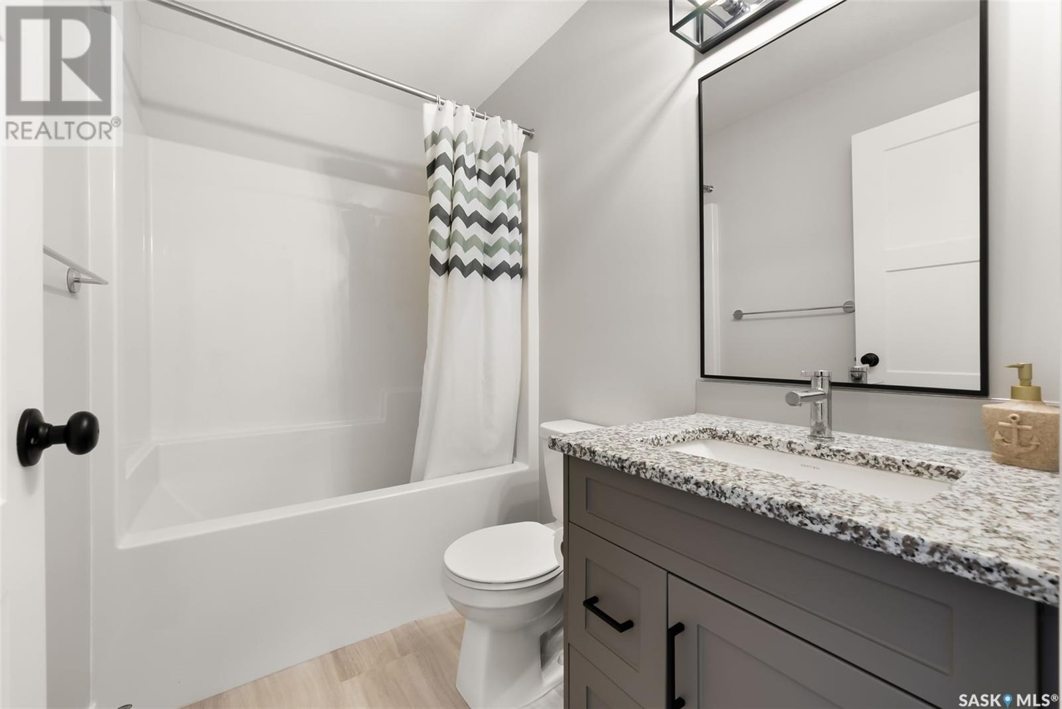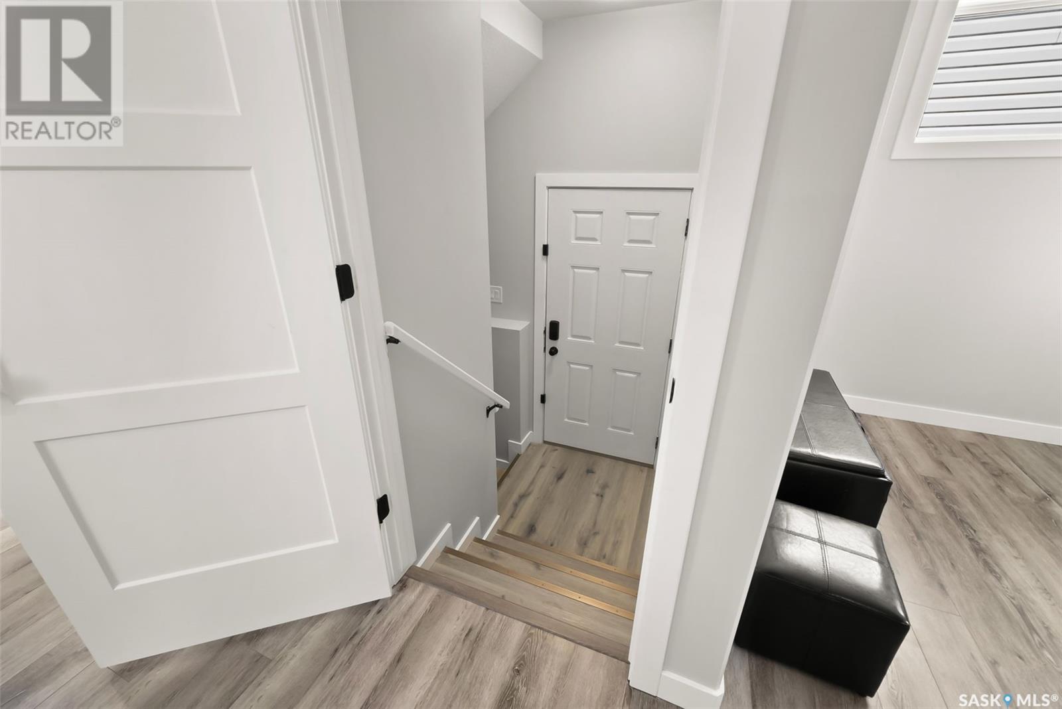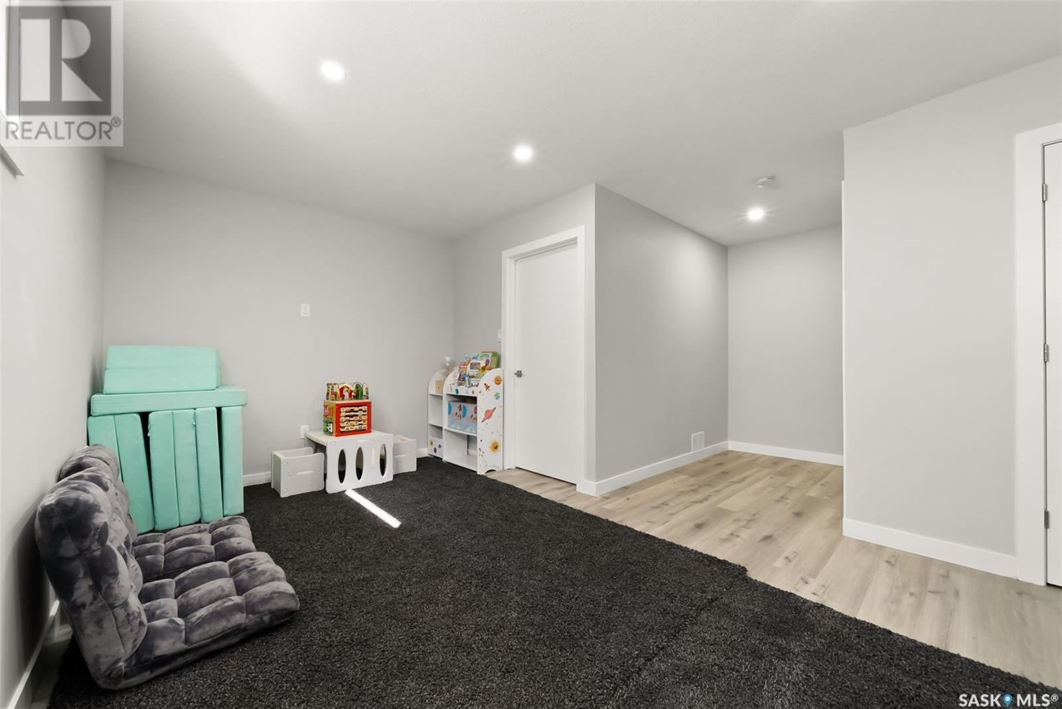4 Bedroom
4 Bathroom
1560 sqft
2 Level
Fireplace
Central Air Conditioning
Forced Air
Lawn
$564,900
Welcome to 2972 Trombley Street – a beautiful, move in ready home in one of Regina’s newest and most sought after communities: Eastbrook. Built in 2022, this modern two storey home offers 1,560 sq ft of thoughtfully designed living space, sitting on a 3,690 sq ft lot. The main floor is bright and inviting, featuring 9-foot ceilings, large windows that flood the space with natural light, and an open concept layout that seamlessly connects the living room, dining area, and kitchen. The kitchen is finished with clean white and sleek grey cabinetry, sleek granite countertops, and ample storage, with a convenient 2-piece bathroom just off the main area. Upstairs, you'll find a versatile flex space complete with built-ins and granite counters—perfect for a home office, media room, or kids' hangout zone. The spacious primary bedroom includes a walk-in closet and a luxurious 5-piece ensuite with granite countertops. Two additional bedrooms share a stylish 4-piece bathroom with upgraded storage and granite counters. The upper floor laundry adds a touch of everyday convenience. The fully finished basement mirrors the high end finishes of the rest of the home and includes a large family room, fourth bedroom, fourth bathroom, and utility/storage area. Outside, enjoy a beautifully landscaped, fully fenced yard featuring a deck, patio, lush grass, trees and shrubs—perfect space for relaxing or entertaining. The double attached garage is heated and insulated, making it ideal for Regina’s winters. Don’t miss your opportunity to own this stunning home in Eastbrook—where comfort, style, and functionality come together perfectly. (id:51699)
Property Details
|
MLS® Number
|
SK002488 |
|
Property Type
|
Single Family |
|
Neigbourhood
|
Eastbrook |
|
Features
|
Treed, Irregular Lot Size, Double Width Or More Driveway, Sump Pump |
|
Structure
|
Deck, Patio(s) |
Building
|
Bathroom Total
|
4 |
|
Bedrooms Total
|
4 |
|
Appliances
|
Washer, Refrigerator, Dishwasher, Dryer, Microwave, Window Coverings, Garage Door Opener Remote(s), Hood Fan, Central Vacuum - Roughed In, Stove |
|
Architectural Style
|
2 Level |
|
Basement Development
|
Finished |
|
Basement Type
|
Full (finished) |
|
Constructed Date
|
2022 |
|
Cooling Type
|
Central Air Conditioning |
|
Fireplace Fuel
|
Electric |
|
Fireplace Present
|
Yes |
|
Fireplace Type
|
Conventional |
|
Heating Fuel
|
Natural Gas |
|
Heating Type
|
Forced Air |
|
Stories Total
|
2 |
|
Size Interior
|
1560 Sqft |
|
Type
|
House |
Parking
|
Attached Garage
|
|
|
Heated Garage
|
|
|
Parking Space(s)
|
4 |
Land
|
Acreage
|
No |
|
Fence Type
|
Fence |
|
Landscape Features
|
Lawn |
|
Size Irregular
|
3690.00 |
|
Size Total
|
3690 Sqft |
|
Size Total Text
|
3690 Sqft |
Rooms
| Level |
Type |
Length |
Width |
Dimensions |
|
Second Level |
Laundry Room |
5 ft ,9 in |
2 ft ,10 in |
5 ft ,9 in x 2 ft ,10 in |
|
Second Level |
Living Room |
11 ft ,7 in |
11 ft |
11 ft ,7 in x 11 ft |
|
Second Level |
Primary Bedroom |
12 ft ,11 in |
10 ft ,10 in |
12 ft ,11 in x 10 ft ,10 in |
|
Second Level |
Other |
7 ft |
3 ft ,11 in |
7 ft x 3 ft ,11 in |
|
Second Level |
5pc Bathroom |
10 ft ,10 in |
6 ft ,10 in |
10 ft ,10 in x 6 ft ,10 in |
|
Second Level |
Bedroom |
12 ft ,1 in |
7 ft ,10 in |
12 ft ,1 in x 7 ft ,10 in |
|
Second Level |
Bedroom |
10 ft ,9 in |
10 ft ,8 in |
10 ft ,9 in x 10 ft ,8 in |
|
Second Level |
4pc Bathroom |
7 ft ,10 in |
4 ft ,11 in |
7 ft ,10 in x 4 ft ,11 in |
|
Basement |
Family Room |
18 ft ,3 in |
10 ft ,10 in |
18 ft ,3 in x 10 ft ,10 in |
|
Basement |
Bedroom |
11 ft ,5 in |
8 ft ,10 in |
11 ft ,5 in x 8 ft ,10 in |
|
Basement |
4pc Bathroom |
8 ft |
5 ft ,11 in |
8 ft x 5 ft ,11 in |
|
Basement |
Other |
8 ft |
7 ft ,5 in |
8 ft x 7 ft ,5 in |
|
Main Level |
Foyer |
8 ft ,7 in |
5 ft ,1 in |
8 ft ,7 in x 5 ft ,1 in |
|
Main Level |
2pc Bathroom |
5 ft ,6 in |
4 ft ,7 in |
5 ft ,6 in x 4 ft ,7 in |
|
Main Level |
Kitchen |
13 ft ,6 in |
8 ft |
13 ft ,6 in x 8 ft |
|
Main Level |
Dining Room |
9 ft ,6 in |
9 ft ,5 in |
9 ft ,6 in x 9 ft ,5 in |
|
Main Level |
Living Room |
13 ft ,1 in |
9 ft ,5 in |
13 ft ,1 in x 9 ft ,5 in |
https://www.realtor.ca/real-estate/28157832/2972-trombley-street-regina-eastbrook




