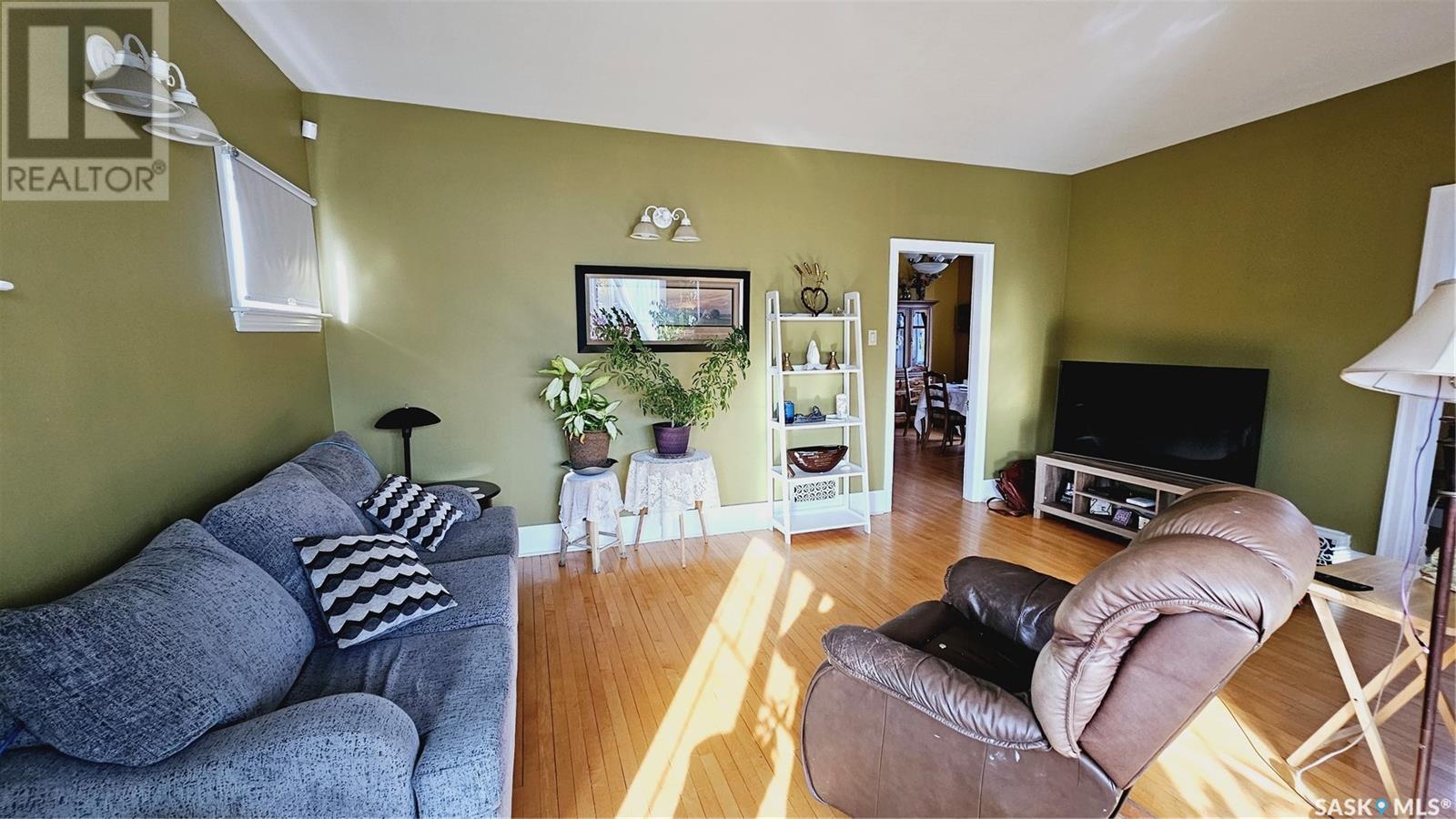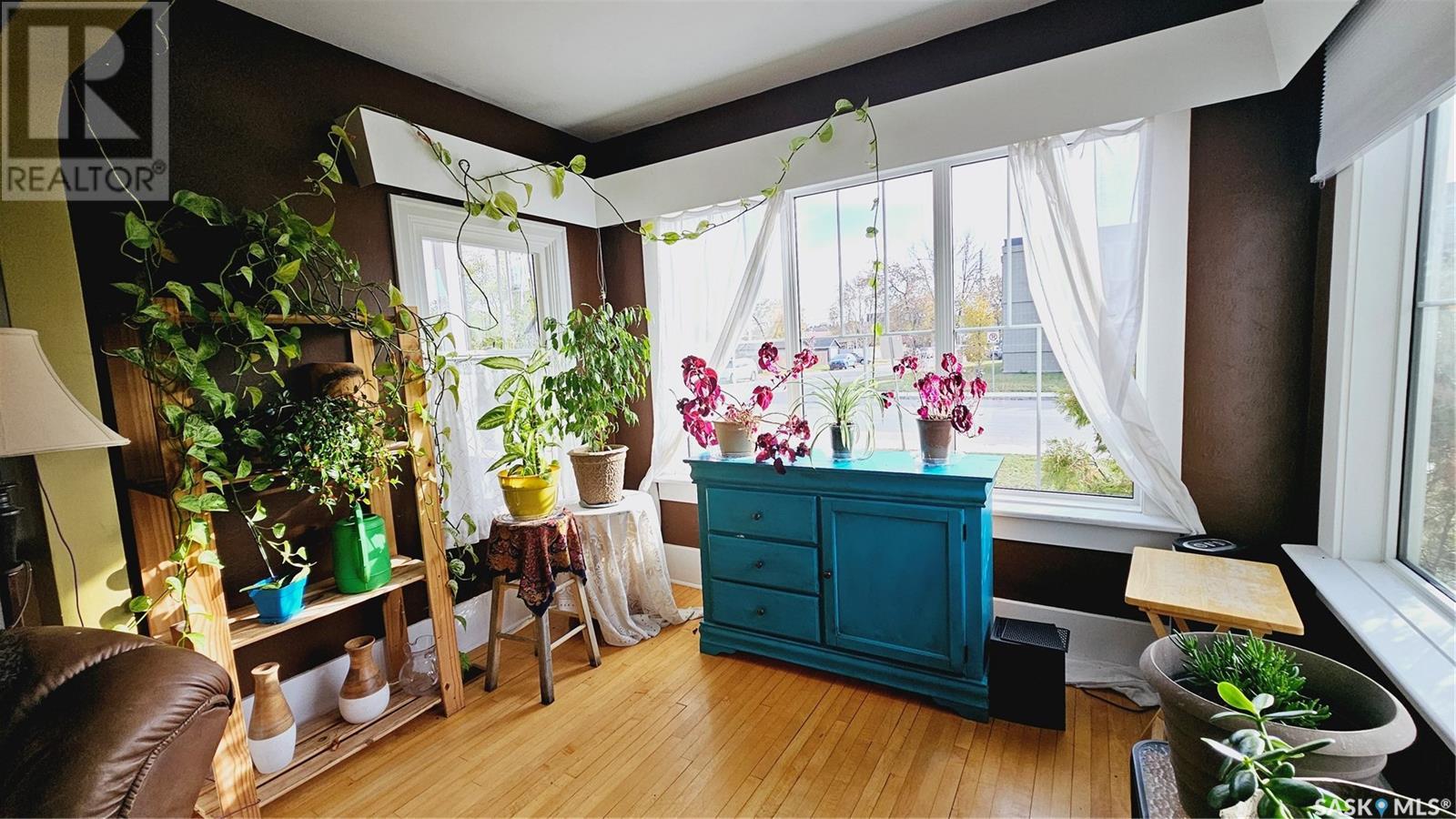4 Bedroom
3 Bathroom
1204 sqft
Forced Air
Lawn, Garden Area
$189,900
Step into the charm of this delightful 1204 sq ft Craftsman beauty, sitting proudly on a spacious corner lot! With four bedrooms, three bathrooms, and a single garage, this home is packed with character and modern touches. The bright and airy sunroom welcomes you as it flows seamlessly from the generous living room, while the formal dining room awaits your dinner parties. The updated main bath is a showstopper with its luxurious $20,000 walk-in tub. The kitchen is roomy and functional, and the primary bedroom is cozy and inviting, with an extra bedroom that could double as the perfect home office or den. Upstairs, you'll find two more spacious bedrooms and a charming 3-piece bath. The basement is a blank canvas, ready for your creative vision, and it also features another updated 4-piece bath for added convenience. Step outside to your fully fenced yard, and fabulous private back deck, perfect for entertaining or just soaking up the sun! There's also a single garage, RV parking space, and a concrete parking pad. And as a bonus the Shingles were done in Aug 2024 plus the home features an updated 200amp electrical panel offering all-around great value! (id:51699)
Property Details
|
MLS® Number
|
SK986313 |
|
Property Type
|
Single Family |
|
Neigbourhood
|
Midtown |
|
Features
|
Treed, Corner Site |
|
Structure
|
Deck |
Building
|
Bathroom Total
|
3 |
|
Bedrooms Total
|
4 |
|
Appliances
|
Washer, Refrigerator, Dryer, Alarm System, Stove |
|
Basement Development
|
Partially Finished |
|
Basement Type
|
Full (partially Finished) |
|
Constructed Date
|
1927 |
|
Fire Protection
|
Alarm System |
|
Heating Fuel
|
Natural Gas |
|
Heating Type
|
Forced Air |
|
Stories Total
|
2 |
|
Size Interior
|
1204 Sqft |
|
Type
|
House |
Parking
|
Detached Garage
|
|
|
Parking Space(s)
|
3 |
Land
|
Acreage
|
No |
|
Fence Type
|
Fence |
|
Landscape Features
|
Lawn, Garden Area |
|
Size Frontage
|
41 Ft |
|
Size Irregular
|
0.11 |
|
Size Total
|
0.11 Ac |
|
Size Total Text
|
0.11 Ac |
Rooms
| Level |
Type |
Length |
Width |
Dimensions |
|
Second Level |
Bedroom |
9 ft ,5 in |
11 ft ,5 in |
9 ft ,5 in x 11 ft ,5 in |
|
Second Level |
Bedroom |
13 ft ,3 in |
9 ft ,6 in |
13 ft ,3 in x 9 ft ,6 in |
|
Second Level |
Storage |
2 ft ,7 in |
8 ft ,8 in |
2 ft ,7 in x 8 ft ,8 in |
|
Second Level |
2pc Bathroom |
8 ft ,2 in |
7 ft ,9 in |
8 ft ,2 in x 7 ft ,9 in |
|
Basement |
Storage |
5 ft ,11 in |
12 ft ,11 in |
5 ft ,11 in x 12 ft ,11 in |
|
Basement |
Other |
22 ft |
24 ft ,8 in |
22 ft x 24 ft ,8 in |
|
Basement |
4pc Bathroom |
5 ft ,11 in |
10 ft ,8 in |
5 ft ,11 in x 10 ft ,8 in |
|
Basement |
Other |
11 ft |
11 ft |
11 ft x 11 ft |
|
Basement |
Workshop |
9 ft ,5 in |
23 ft |
9 ft ,5 in x 23 ft |
|
Main Level |
Foyer |
5 ft |
5 ft ,1 in |
5 ft x 5 ft ,1 in |
|
Main Level |
Living Room |
10 ft ,10 in |
17 ft ,7 in |
10 ft ,10 in x 17 ft ,7 in |
|
Main Level |
Sunroom |
10 ft |
7 ft ,8 in |
10 ft x 7 ft ,8 in |
|
Main Level |
Dining Room |
11 ft ,7 in |
12 ft ,3 in |
11 ft ,7 in x 12 ft ,3 in |
|
Main Level |
3pc Bathroom |
6 ft |
7 ft ,2 in |
6 ft x 7 ft ,2 in |
|
Main Level |
Primary Bedroom |
11 ft ,7 in |
11 ft ,4 in |
11 ft ,7 in x 11 ft ,4 in |
|
Main Level |
Bedroom |
11 ft |
11 ft ,4 in |
11 ft x 11 ft ,4 in |
|
Main Level |
Kitchen |
10 ft ,10 in |
10 ft ,7 in |
10 ft ,10 in x 10 ft ,7 in |
|
Main Level |
Laundry Room |
4 ft ,2 in |
6 ft ,2 in |
4 ft ,2 in x 6 ft ,2 in |
|
Main Level |
Enclosed Porch |
5 ft ,9 in |
6 ft |
5 ft ,9 in x 6 ft |
https://www.realtor.ca/real-estate/27551687/298-12th-street-e-prince-albert-midtown



























