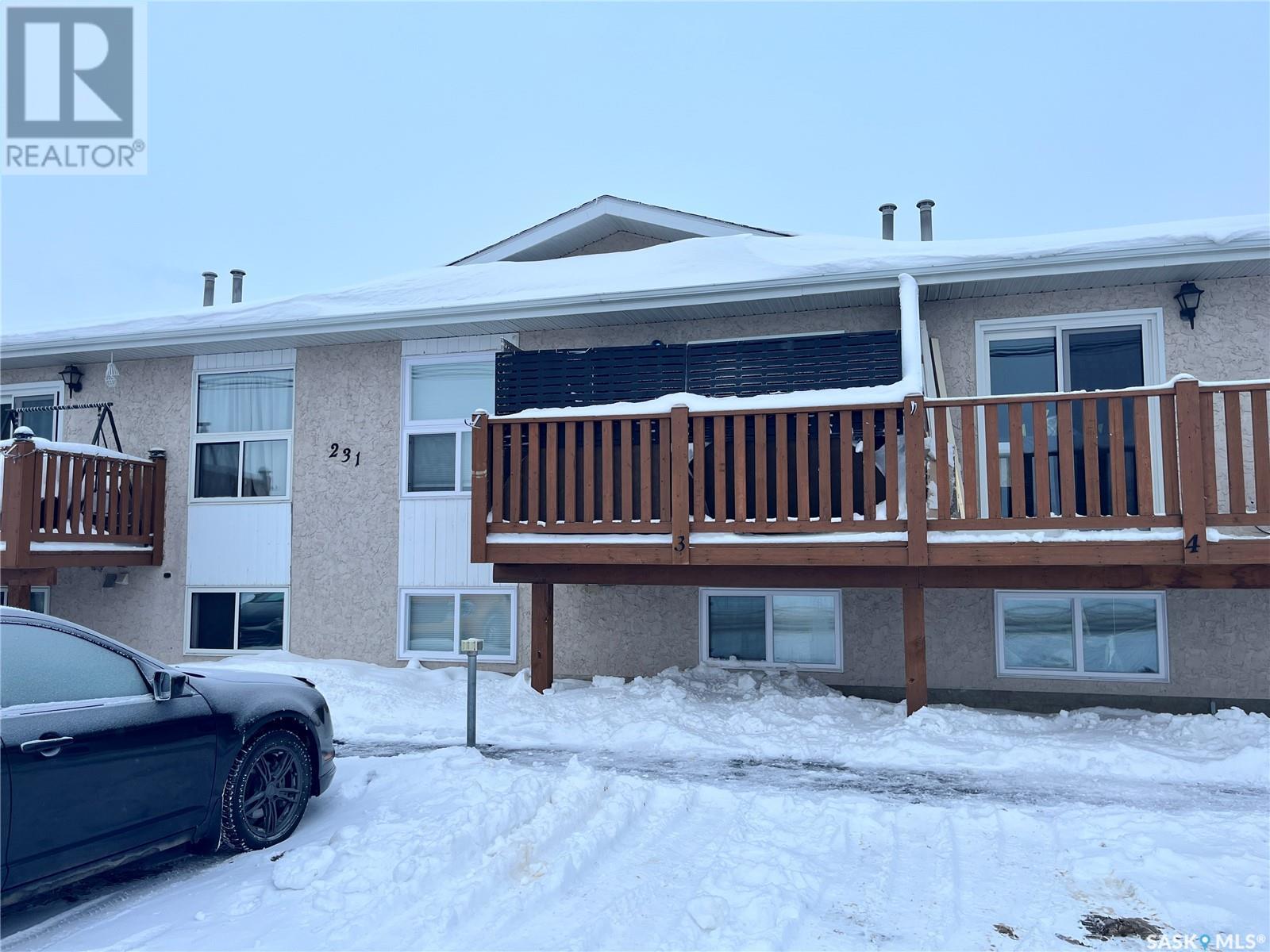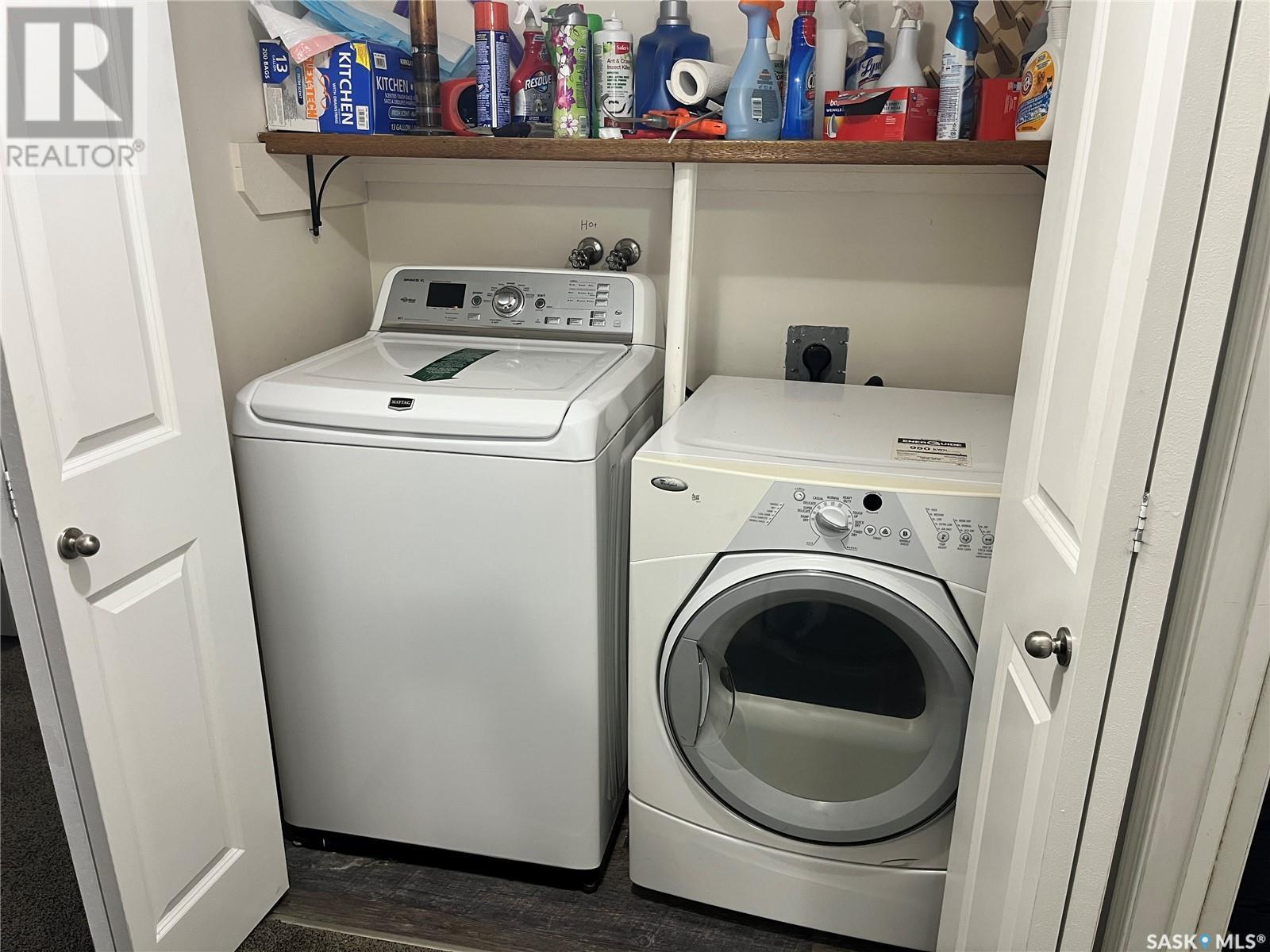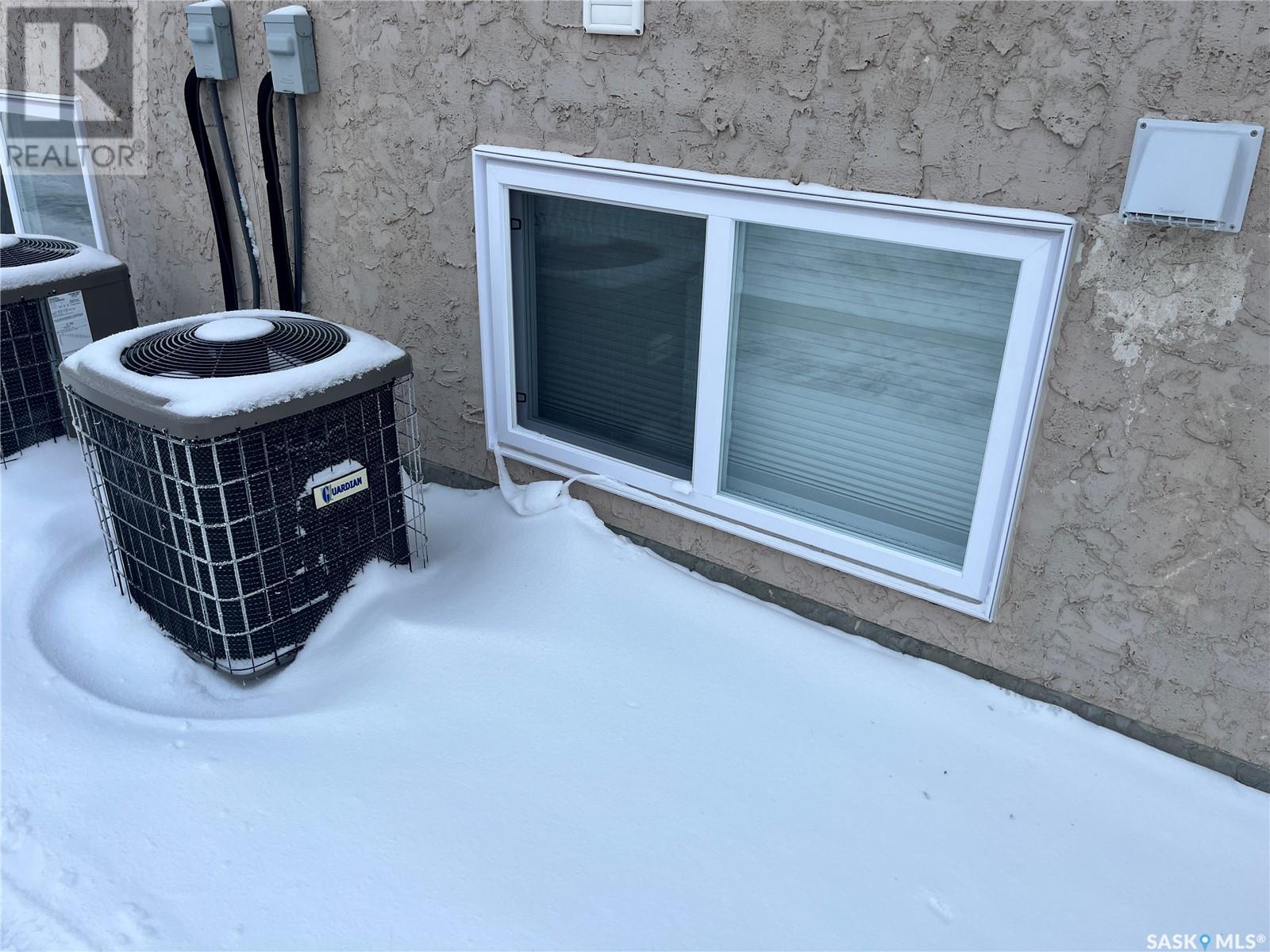3 231 Main Street Martensville, Saskatchewan S0K 2T0
$197,500Maintenance,
$200 Monthly
Maintenance,
$200 MonthlyDiscover this exceptional townhouse-style bi-level condo in the charming city of Martensville! With 3 spacious bedrooms and 2 updated bathrooms, this home has been thoughtfully upgraded to combine modern comfort with timeless style. In 2024, brand-new windows and doors were installed and the windows come complete with pleated room-darkening blinds, ensuring both elegance and privacy. The shingles were also replaced by the condo board in 2024, offering peace of mind for years to come. Recent interior upgrades include durable vinyl plank flooring, plush carpets, stylish countertops, and sleek full length mirrors that elevate the home’s aesthetic appeal. Enjoy year-round comfort with central air conditioning, and make parking a breeze with 2 oversized parking stalls, each large enough to accommodate two vehicles. All of this is available for under $200K—an incredible value that needs to be seen to be appreciated. Pride of ownership shines throughout this property, making it an ideal choice for first-time buyers, families, or investors. Don’t miss your chance to call this gem home—schedule your showing today! (id:51699)
Property Details
| MLS® Number | SK990940 |
| Property Type | Single Family |
| Community Features | Pets Allowed With Restrictions |
| Features | Balcony |
Building
| Bathroom Total | 2 |
| Bedrooms Total | 3 |
| Appliances | Washer, Refrigerator, Dishwasher, Dryer, Microwave, Window Coverings, Stove |
| Architectural Style | Bi-level |
| Basement Development | Finished |
| Basement Type | Full (finished) |
| Constructed Date | 1987 |
| Cooling Type | Central Air Conditioning |
| Heating Fuel | Natural Gas |
| Heating Type | Forced Air |
| Size Interior | 552 Sqft |
| Type | Row / Townhouse |
Parking
| Other | |
| None | |
| Gravel | |
| Parking Space(s) | 4 |
Land
| Acreage | No |
| Size Irregular | 0.00 |
| Size Total | 0.00 |
| Size Total Text | 0.00 |
Rooms
| Level | Type | Length | Width | Dimensions |
|---|---|---|---|---|
| Basement | Bedroom | 11 ft ,6 in | 9 ft ,11 in | 11 ft ,6 in x 9 ft ,11 in |
| Basement | 4pc Bathroom | 5 ft ,1 in | 3 ft ,3 in | 5 ft ,1 in x 3 ft ,3 in |
| Basement | Bedroom | 8 ft ,10 in | 8 ft ,3 in | 8 ft ,10 in x 8 ft ,3 in |
| Basement | Bedroom | 9 ft ,11 in | 8 ft ,3 in | 9 ft ,11 in x 8 ft ,3 in |
| Basement | Laundry Room | 5 ft ,3 in | 2 ft ,11 in | 5 ft ,3 in x 2 ft ,11 in |
| Basement | Utility Room | Measurements not available | ||
| Main Level | Foyer | 6 ft ,6 in | 3 ft ,1 in | 6 ft ,6 in x 3 ft ,1 in |
| Main Level | 2pc Bathroom | 4 ft ,11 in | 3 ft ,2 in | 4 ft ,11 in x 3 ft ,2 in |
| Main Level | Storage | 8 ft | 3 ft ,5 in | 8 ft x 3 ft ,5 in |
| Main Level | Kitchen | 9 ft ,6 in | 4 ft ,4 in | 9 ft ,6 in x 4 ft ,4 in |
| Main Level | Dining Room | 15 ft ,6 in | 5 ft ,6 in | 15 ft ,6 in x 5 ft ,6 in |
| Main Level | Family Room | 11 ft ,7 in | 11 ft ,2 in | 11 ft ,7 in x 11 ft ,2 in |
https://www.realtor.ca/real-estate/27752325/3-231-main-street-martensville
Interested?
Contact us for more information
































