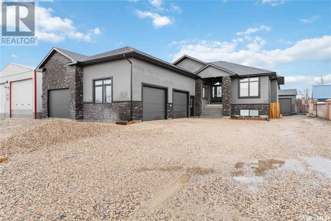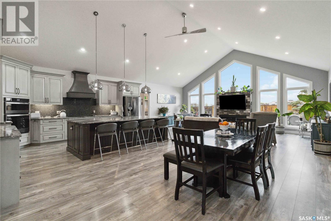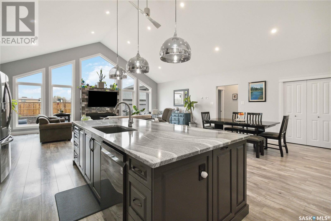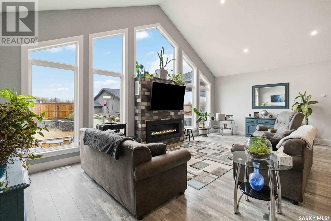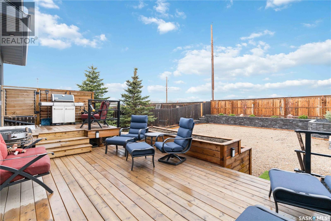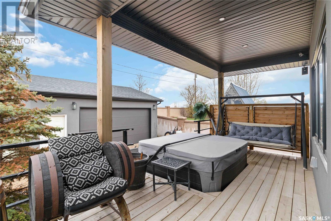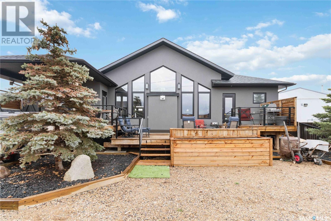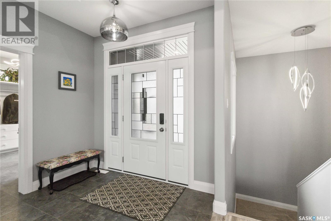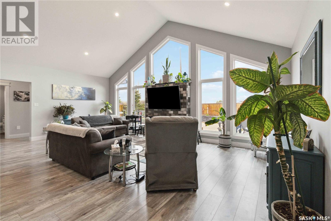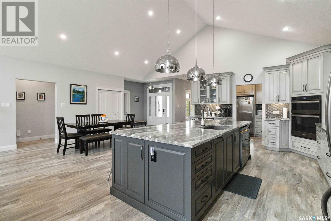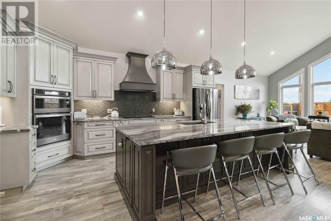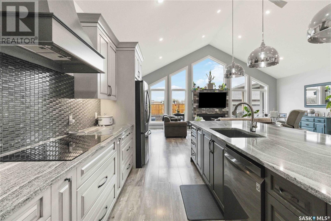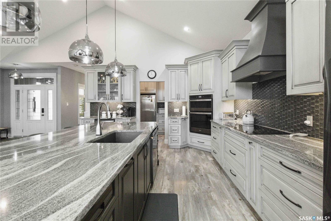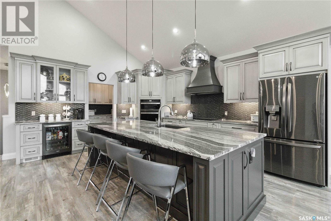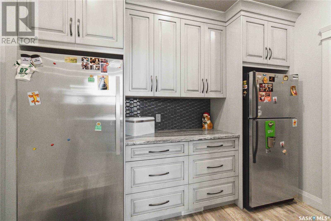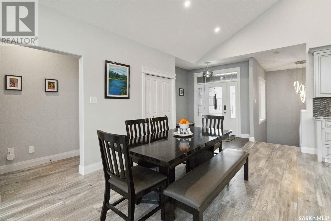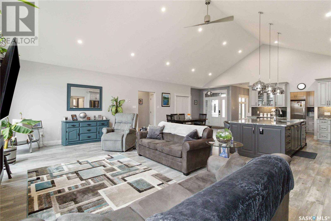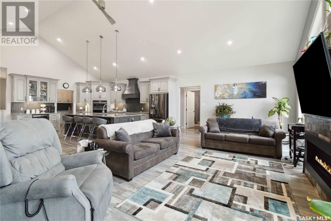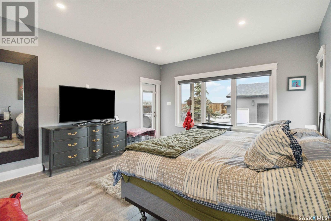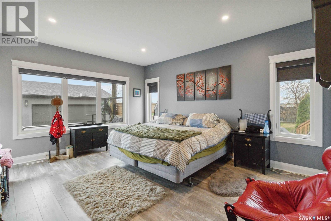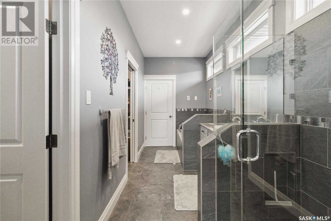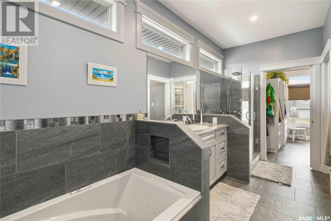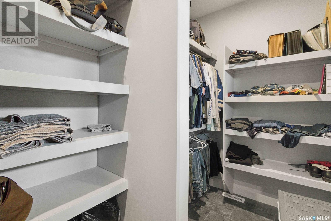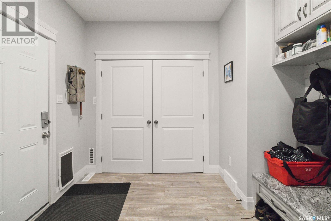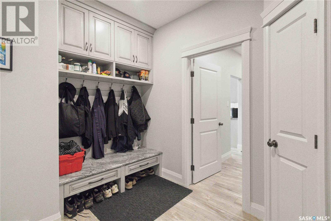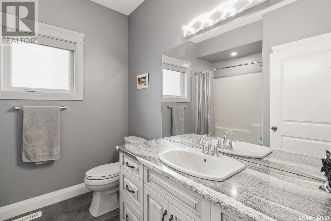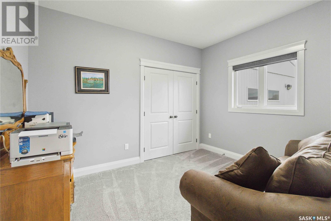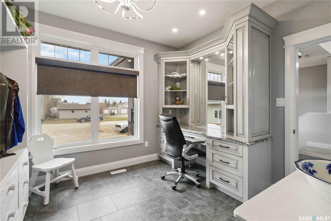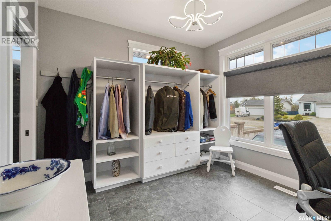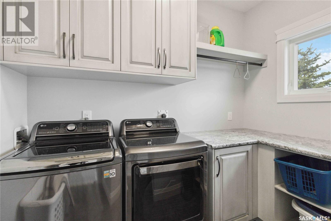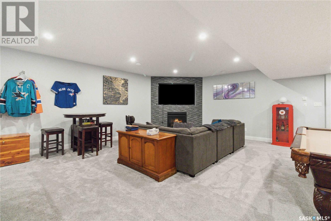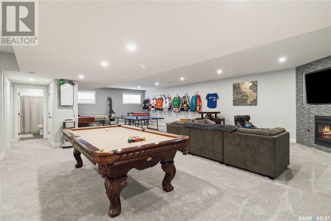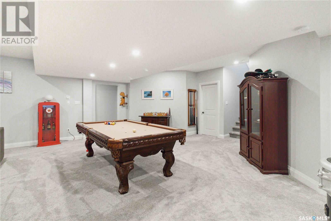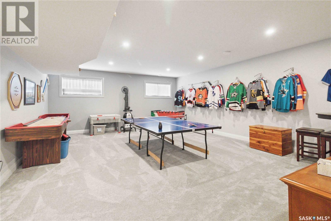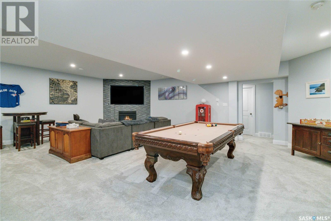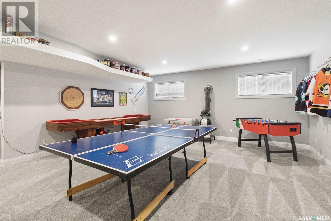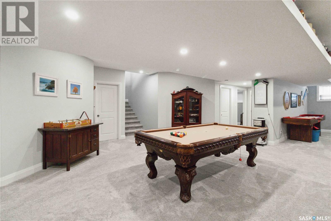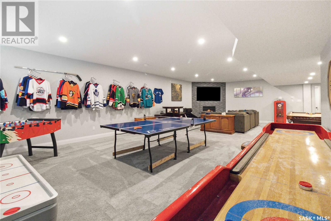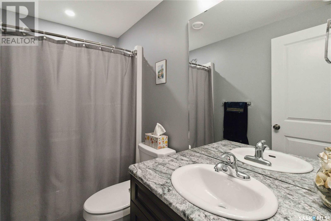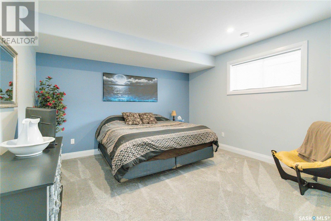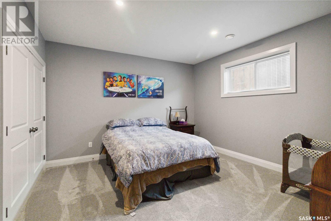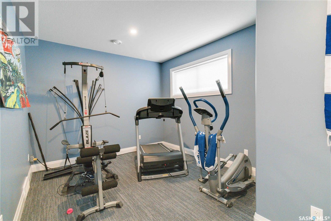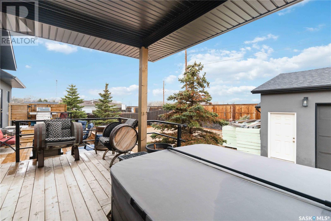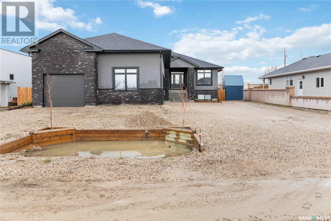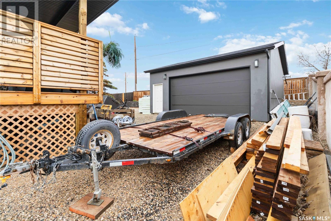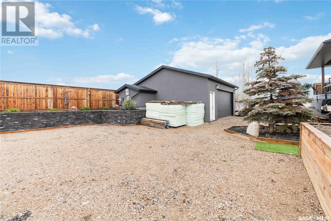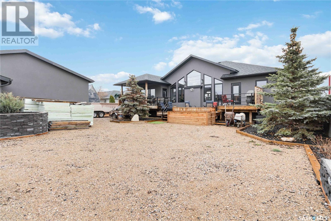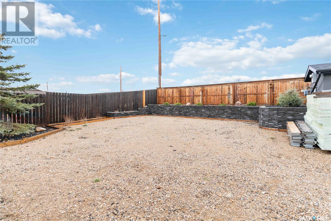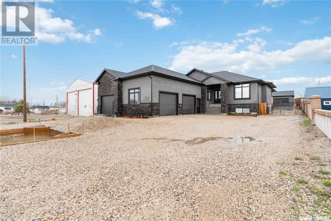5 Bedroom
4 Bathroom
2236 sqft
Raised Bungalow
Forced Air
Garden Area
$749,900
Absolutely stunning bungalow, just 15 minutes east of Saskatoon. This fully finished beautiful home spans over 2200 sq ft with heated four car attached garage, and double detached. Fabulous kitchen with Evoke Cabinets, grand island, butlers kitchen, and vaulted ceilings over the open concept great room. This inviting space showcases a natural gas fireplace with an abundance of windows. Primary bedroom offers access to the covered deck, along with a luxury washroom, and walk in closet. Also on the main floor is a bedroom, bathroom, laundry, mudroom and incredible office or dressing room with custom vanity. The finished basement offers 3 additional bedrooms, a large family room, storage, plus 2 full bathrooms! Outside the fenced yard offers mature trees, shrubs with a tiered deck, plus wired for a hot tub and designed for an inground pool. The double detached garage has a space dedicated for the pool equipment. Pride of ownership shines throughout this lovely home with quality materials and meticulous workmanship. Clavet is a wonderful community with excellent K-12 school, and for recreation there is several options such as ball, dance, soccer, taekwondo, football, and arena with figure skating and hockey programs. Contact your realtor today to (id:51699)
Property Details
|
MLS® Number
|
SK968562 |
|
Property Type
|
Single Family |
|
Features
|
Treed, Rectangular |
|
Structure
|
Deck, Patio(s) |
Building
|
Bathroom Total
|
4 |
|
Bedrooms Total
|
5 |
|
Appliances
|
Washer, Refrigerator, Dishwasher, Dryer, Microwave, Window Coverings, Garage Door Opener Remote(s), Stove |
|
Architectural Style
|
Raised Bungalow |
|
Basement Development
|
Finished |
|
Basement Type
|
Full (finished) |
|
Constructed Date
|
2019 |
|
Heating Fuel
|
Natural Gas |
|
Heating Type
|
Forced Air |
|
Stories Total
|
1 |
|
Size Interior
|
2236 Sqft |
|
Type
|
House |
Parking
|
Attached Garage
|
|
|
Detached Garage
|
|
|
R V
|
|
|
Gravel
|
|
|
Heated Garage
|
|
|
Parking Space(s)
|
10 |
Land
|
Acreage
|
No |
|
Fence Type
|
Fence |
|
Landscape Features
|
Garden Area |
|
Size Frontage
|
74 Ft ,7 In |
|
Size Irregular
|
12003.99 |
|
Size Total
|
12003.99 Sqft |
|
Size Total Text
|
12003.99 Sqft |
Rooms
| Level |
Type |
Length |
Width |
Dimensions |
|
Basement |
Family Room |
32 ft |
25 ft |
32 ft x 25 ft |
|
Basement |
Bedroom |
|
13 ft |
Measurements not available x 13 ft |
|
Basement |
4pc Bathroom |
5 ft |
8 ft |
5 ft x 8 ft |
|
Basement |
Bedroom |
|
|
10'8 x 17'6 |
|
Basement |
4pc Bathroom |
|
|
8'10 x 4'11 |
|
Basement |
Bedroom |
|
|
16'4 x 13'7 |
|
Basement |
Utility Room |
|
|
11'10 x 9'8 |
|
Basement |
Storage |
|
|
6'9 x 13'7 |
|
Main Level |
Foyer |
6 ft |
|
6 ft x Measurements not available |
|
Main Level |
Dining Room |
|
16 ft |
Measurements not available x 16 ft |
|
Main Level |
Other |
|
|
15'2 x 25'5 |
|
Main Level |
Kitchen |
14 ft |
|
14 ft x Measurements not available |
|
Main Level |
Dining Nook |
|
|
6'8 x 10'6 |
|
Main Level |
Mud Room |
|
|
10'4 x 8'6 |
|
Main Level |
Primary Bedroom |
14 ft |
|
14 ft x Measurements not available |
|
Main Level |
4pc Ensuite Bath |
|
|
6'3 x 15'3 |
|
Main Level |
Storage |
|
|
5'3 x 7'3 |
|
Main Level |
Bedroom |
10 ft |
12 ft |
10 ft x 12 ft |
|
Main Level |
4pc Bathroom |
|
|
8'2 x 8'4 |
|
Main Level |
Laundry Room |
|
9 ft |
Measurements not available x 9 ft |
|
Main Level |
Den |
11 ft |
|
11 ft x Measurements not available |
https://www.realtor.ca/real-estate/26868133/3-3rd-avenue-clavet

