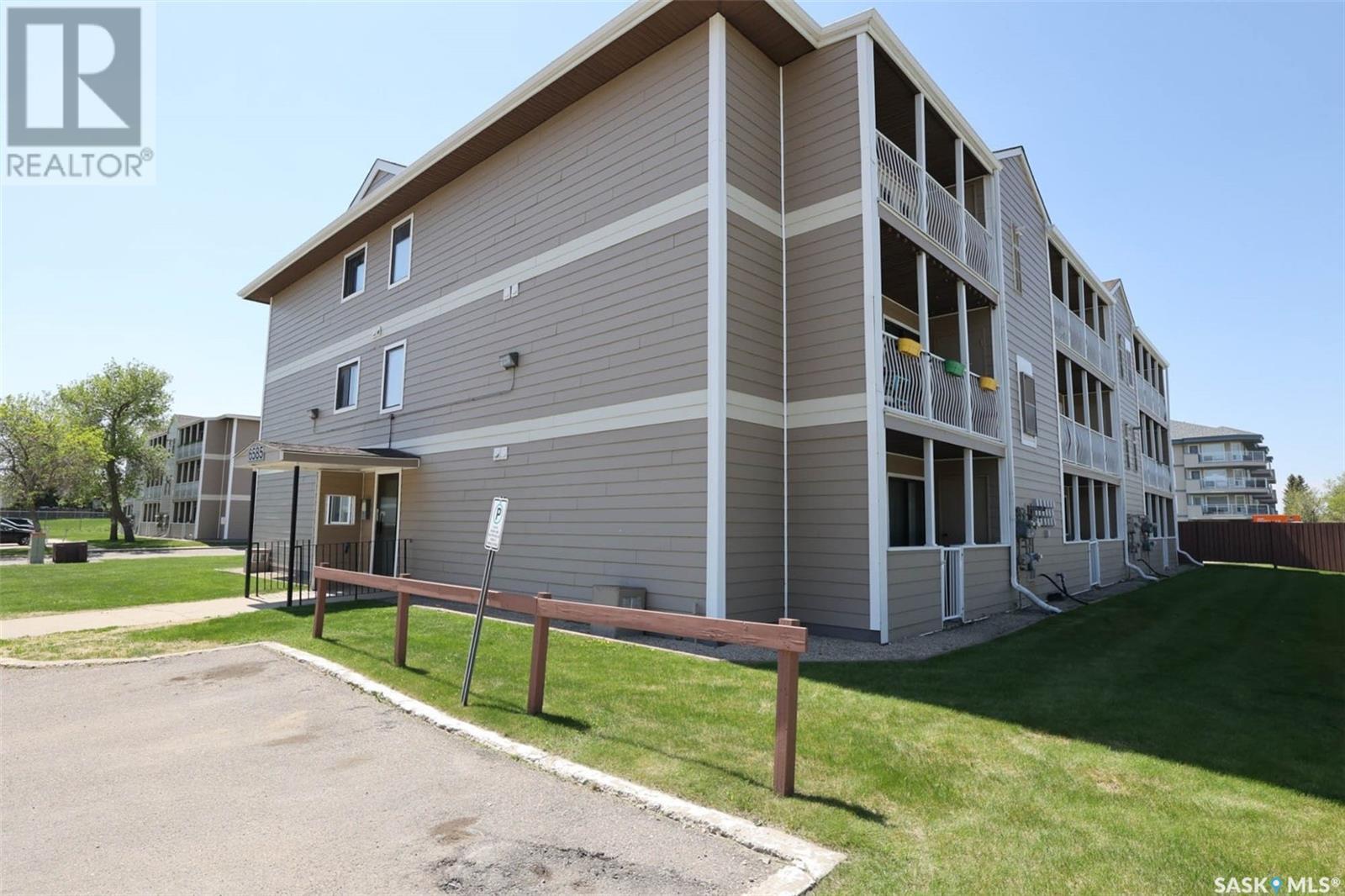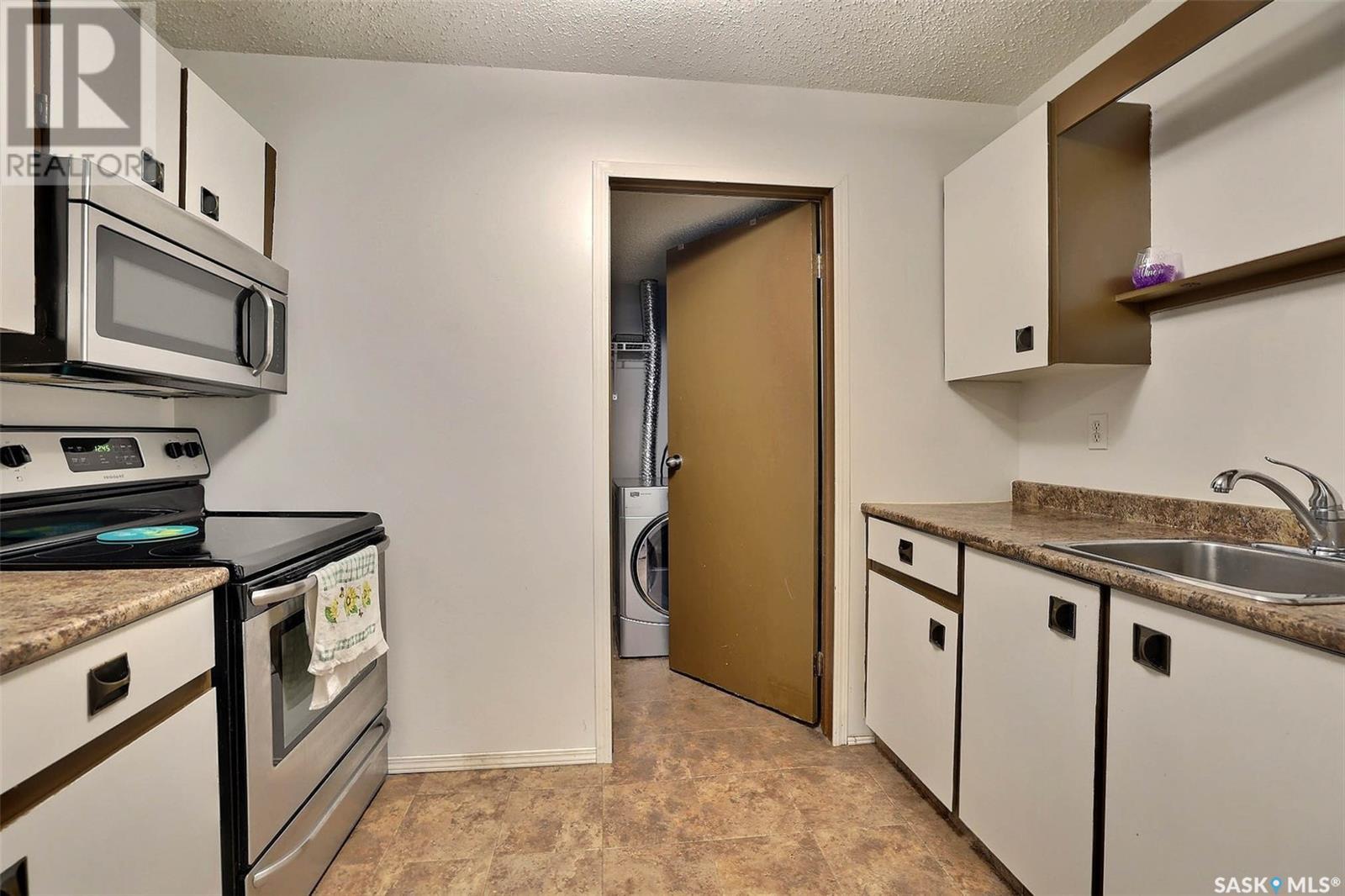3 6585 Rochdale Boulevard Regina, Saskatchewan S4X 2Z1
$143,000Maintenance,
$304.86 Monthly
Maintenance,
$304.86 MonthlyWell-Maintained 2-Bedroom Main Floor Condo – Move-In Ready! Discover comfort and convenience in this nicely kept 2-bedroom, 1-bath main floor condo. The functional layout offers a bright living room with stylish laminate flooring and patio doors leading to a private deck — perfect for relaxing or entertaining. Enjoy a separate dining area and a well-appointed kitchen featuring ample cabinet space, fridge, stove, and microwave with hood fan. A dedicated laundry and storage area just off the kitchen adds to the practicality of the space. Both bedrooms are generously sized, and the full 4-piece bathroom completes this inviting home. Quick possession available – don't miss this great opportunity! (id:51699)
Property Details
| MLS® Number | SK007346 |
| Property Type | Single Family |
| Neigbourhood | McCarthy Park |
| Community Features | Pets Allowed With Restrictions |
| Features | Irregular Lot Size |
| Structure | Deck, Patio(s) |
Building
| Bathroom Total | 1 |
| Bedrooms Total | 2 |
| Appliances | Washer, Refrigerator, Dryer, Microwave, Window Coverings, Stove |
| Architectural Style | Low Rise |
| Basement Development | Not Applicable |
| Basement Type | Crawl Space (not Applicable) |
| Constructed Date | 1982 |
| Heating Fuel | Natural Gas |
| Heating Type | Forced Air |
| Size Interior | 843 Sqft |
| Type | Apartment |
Parking
| Other | |
| None | |
| Parking Space(s) | 1 |
Land
| Acreage | No |
| Landscape Features | Lawn |
Rooms
| Level | Type | Length | Width | Dimensions |
|---|---|---|---|---|
| Main Level | Kitchen | 9 ft ,10 in | 9 ft ,6 in | 9 ft ,10 in x 9 ft ,6 in |
| Main Level | Dining Room | 10 ft ,2 in | 12 ft ,2 in | 10 ft ,2 in x 12 ft ,2 in |
| Main Level | Living Room | 11 ft ,10 in | 12 ft ,2 in | 11 ft ,10 in x 12 ft ,2 in |
| Main Level | Primary Bedroom | 10 ft ,6 in | 11 ft ,6 in | 10 ft ,6 in x 11 ft ,6 in |
| Main Level | Bedroom | 8 ft ,10 in | 12 ft ,10 in | 8 ft ,10 in x 12 ft ,10 in |
| Main Level | 4pc Bathroom | 10 ft ,9 in | 5 ft ,4 in | 10 ft ,9 in x 5 ft ,4 in |
| Main Level | Laundry Room | Measurements not available | ||
| Main Level | Other | Measurements not available |
https://www.realtor.ca/real-estate/28378644/3-6585-rochdale-boulevard-regina-mccarthy-park
Interested?
Contact us for more information




















