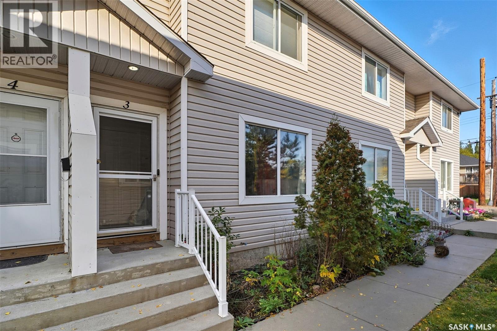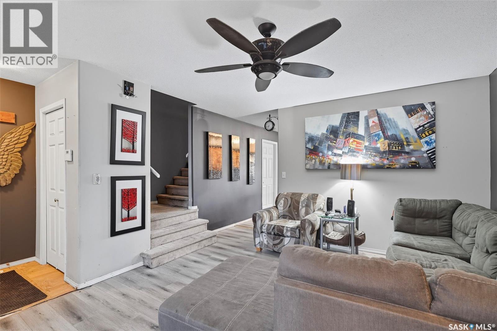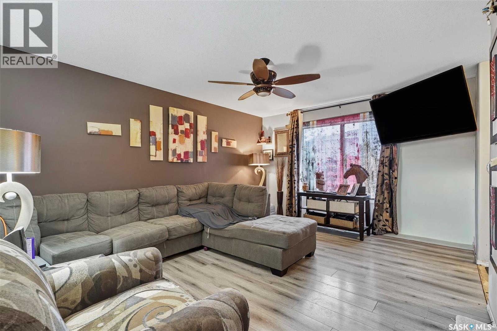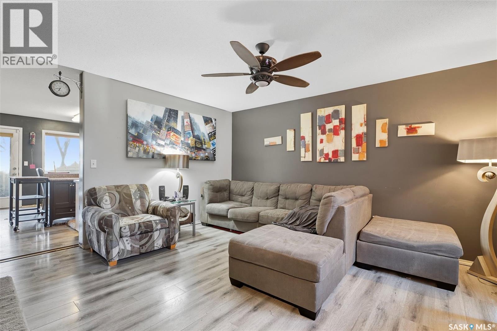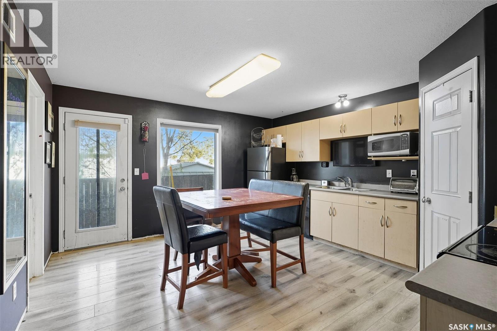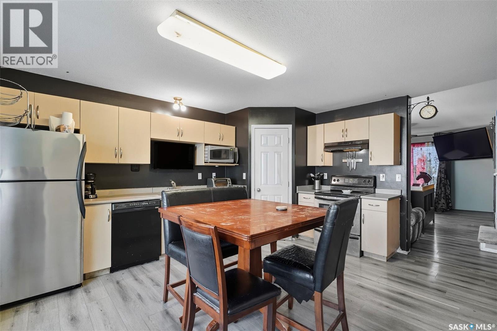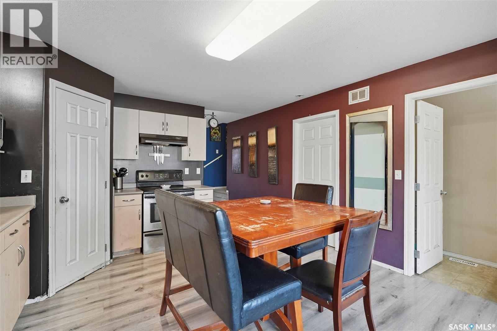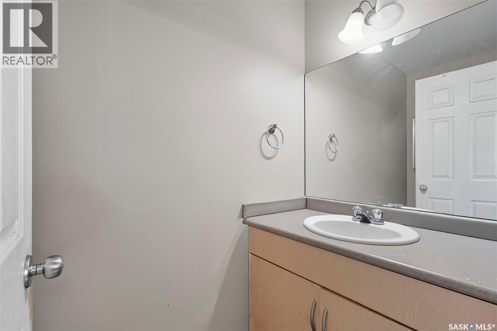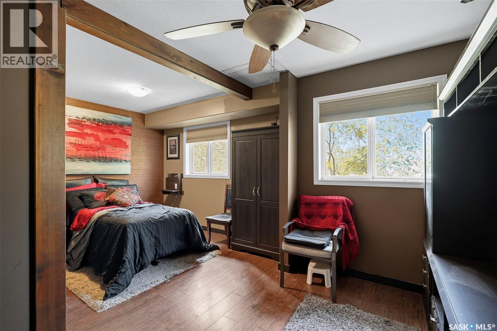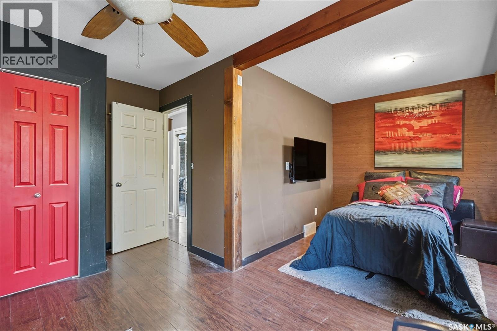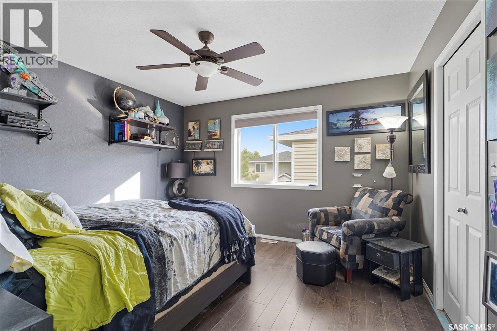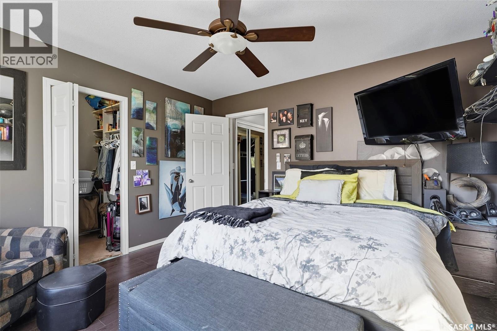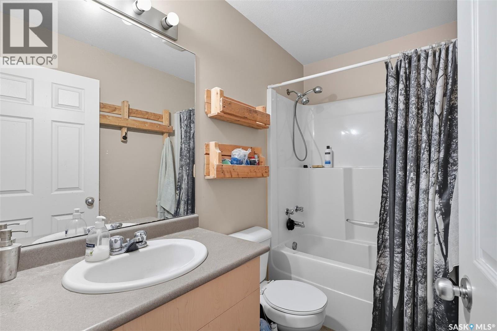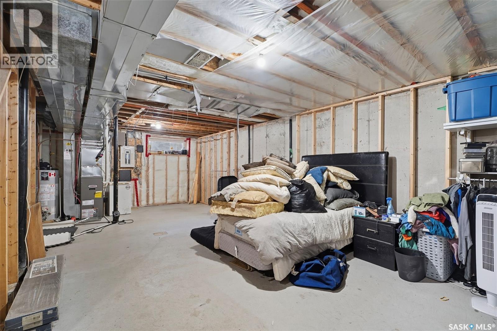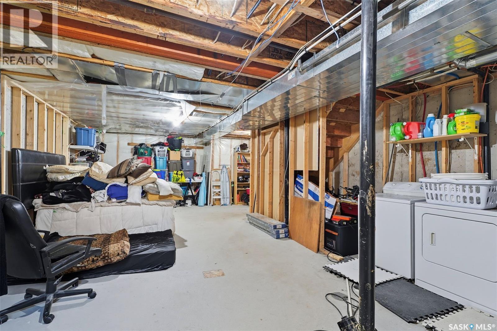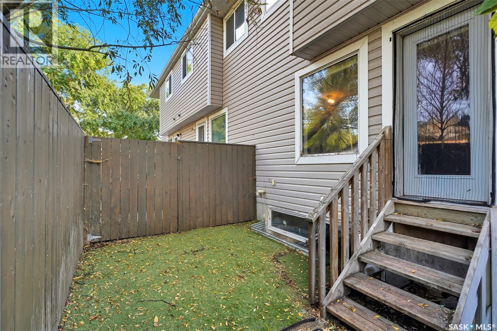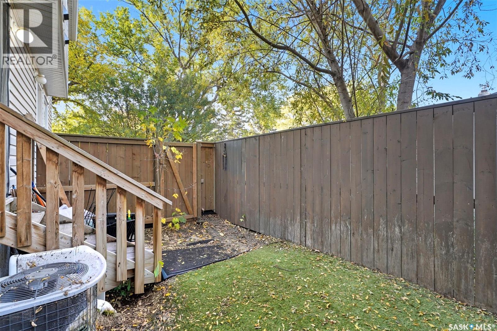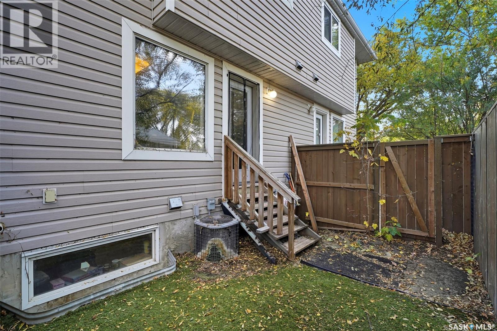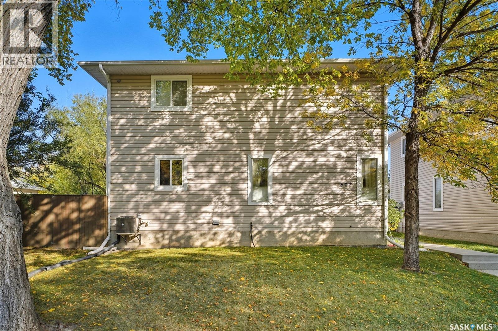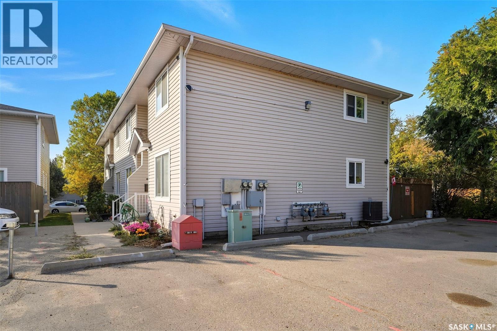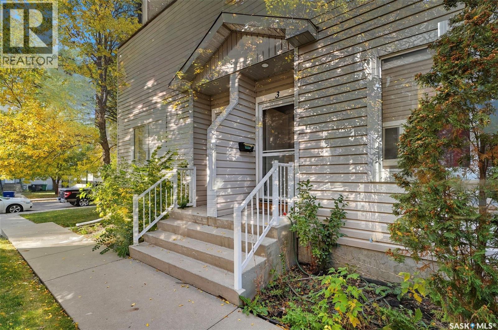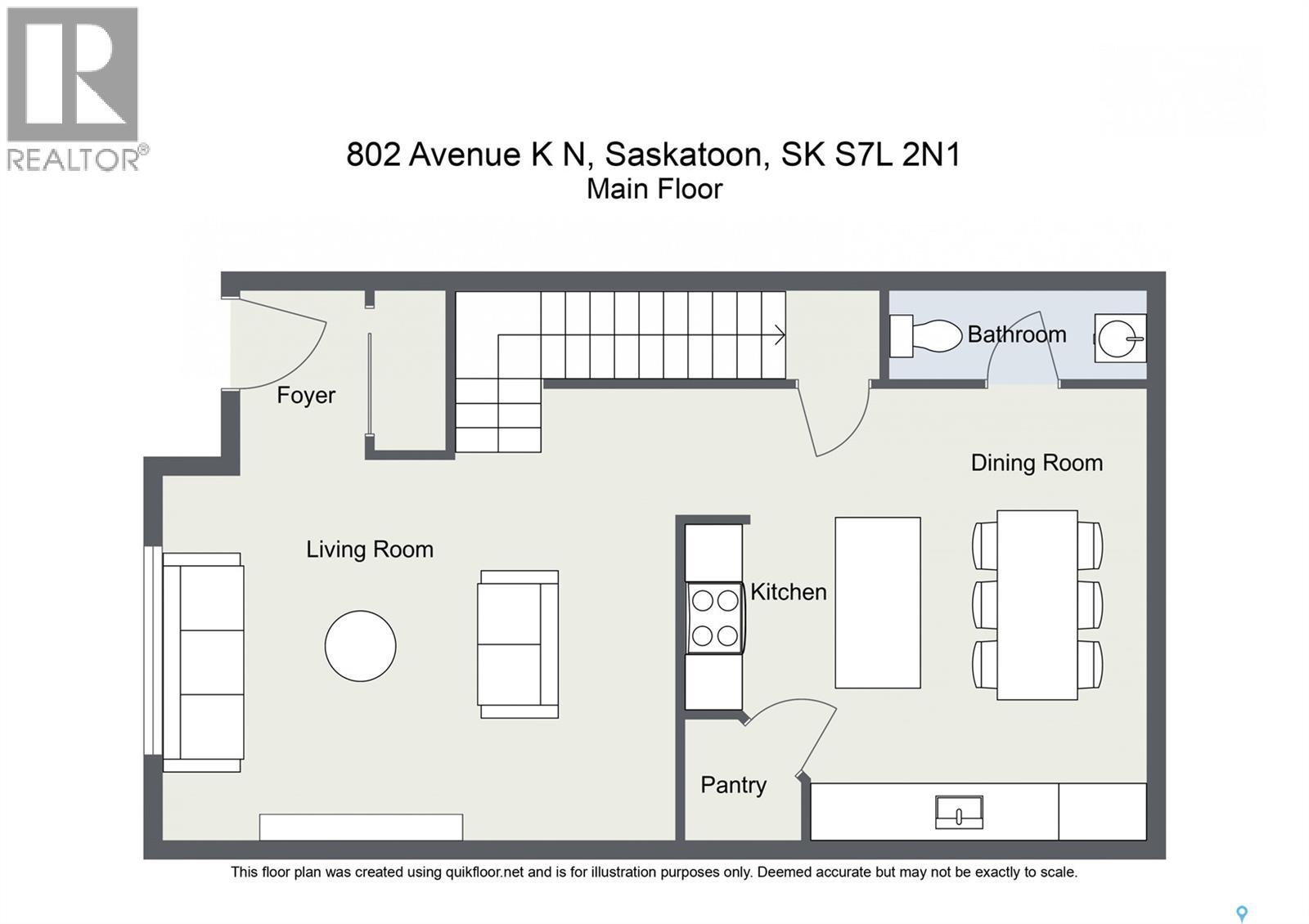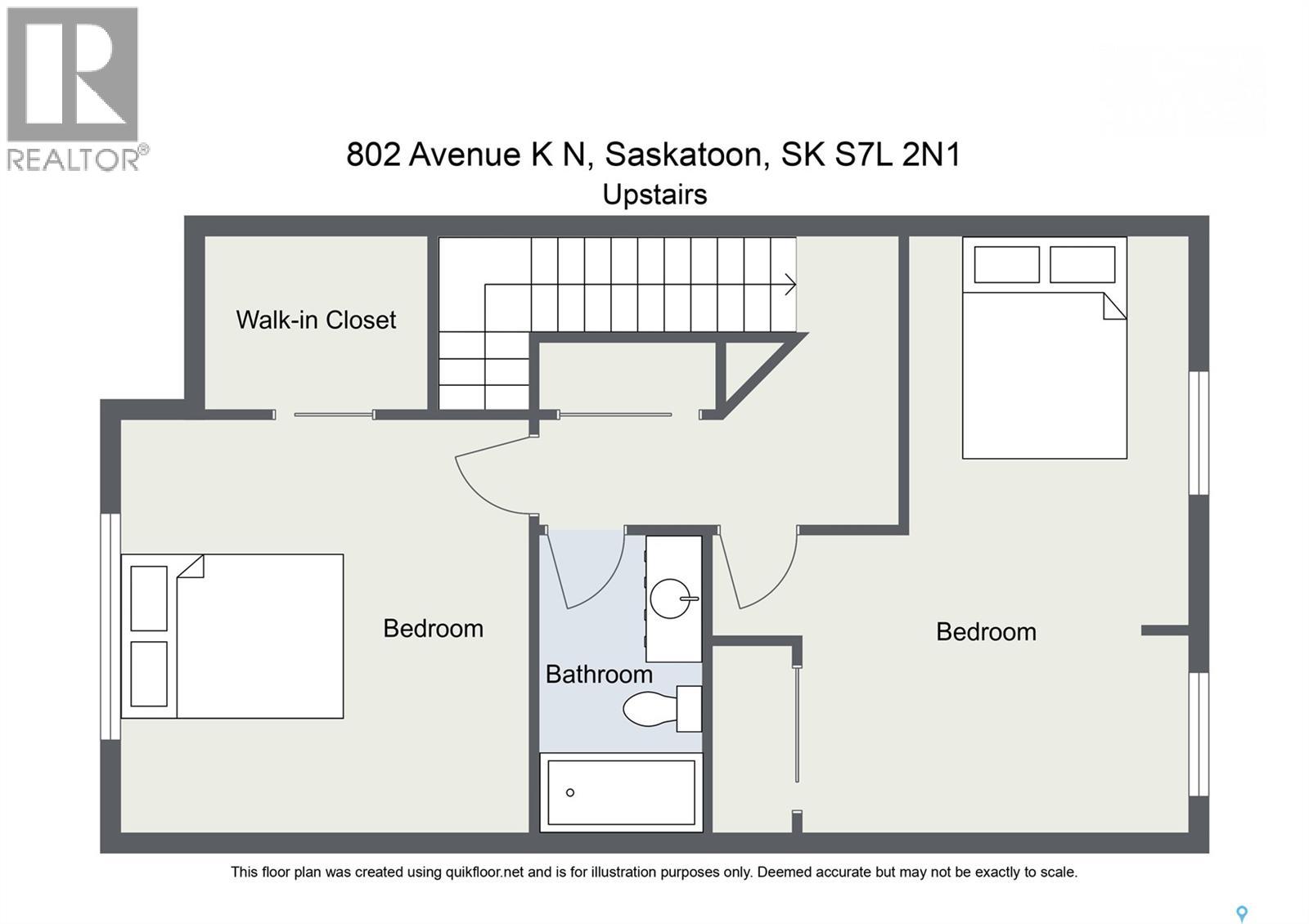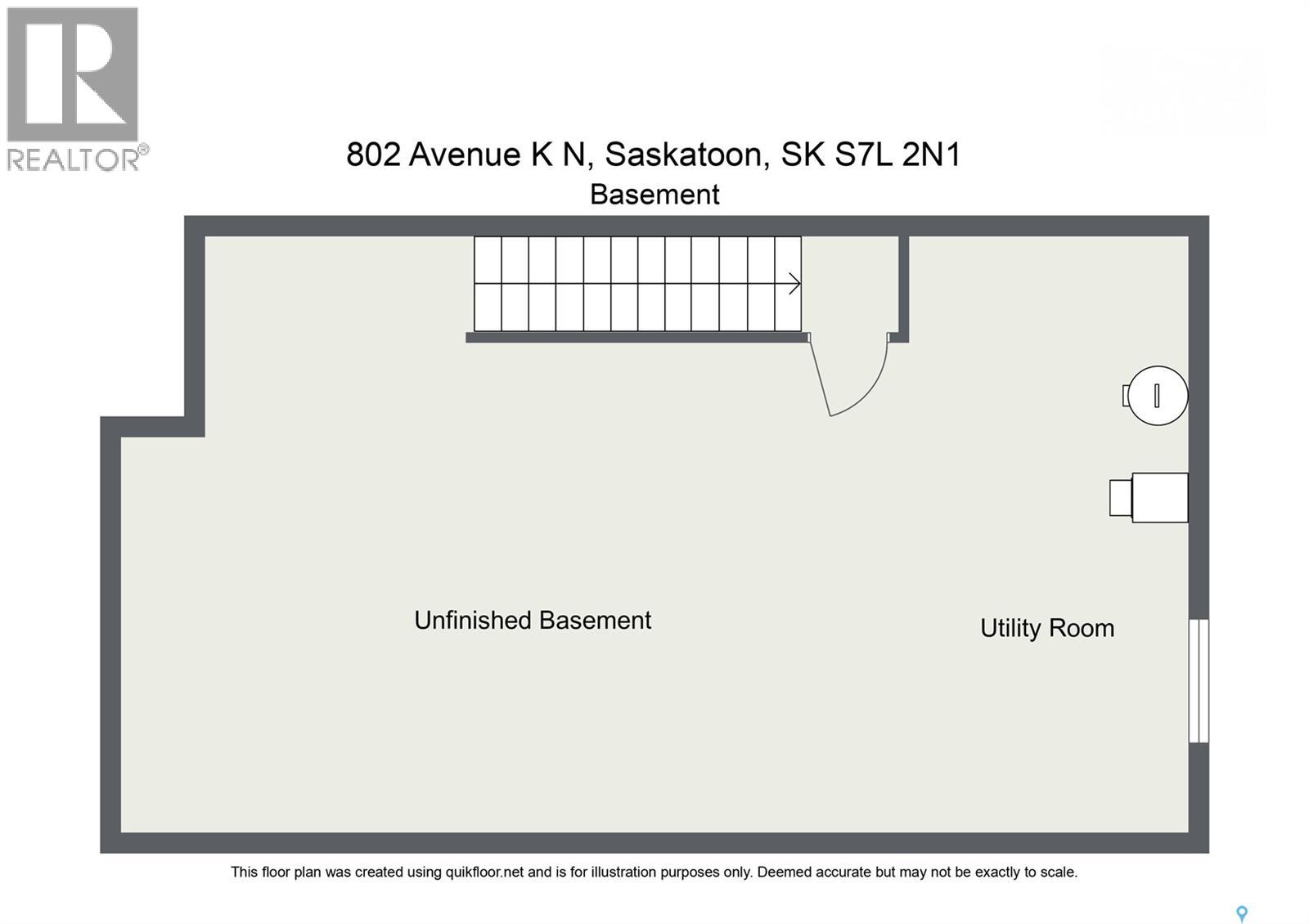3 802 K Avenue N Saskatoon, Saskatchewan S7L 2N1
$209,900Maintenance,
$375 Monthly
Maintenance,
$375 MonthlyWelcome to Elm Park Terrace, Unit 3-802 K Ave N in Saskatoon. This 1,152 sq. ft. 2-storey townhouse offers exceptional value in a vibrant and evolving neighbourhood. Originally designed with 3 bedrooms upstairs, this home has been reconfigured into 2 spacious, primary-sized bedrooms—perfect for those who prefer extra room to relax, work, or create a walk-in closet retreat. A full 4-piece bathroom is conveniently located upstairs, while the main floor features a handy 2-piece bath. The main level offers a bright and open kitchen with plenty of space for dining and entertaining. The basement is ready for future development, giving you the opportunity to expand your living space to suit your needs. Step outside to your own private fenced yard, a rare feature in condo living—ideal for gardening, BBQs, or simply enjoying the outdoors. One electrified parking stall is included. Why Westmount? A welcoming, character-rich neighbourhood with a mix of mature homes and revitalization. Quick access to downtown, the river valley, and trendy Riversdale shops and restaurants. Close to parks, schools, and community amenities. A great balance of affordability and convenience, making it an attractive choice for both first-time buyers and investors. Condo living has never been easier—schedule your showing today! (id:51699)
Property Details
| MLS® Number | SK020027 |
| Property Type | Single Family |
| Neigbourhood | Westmount |
| Community Features | Pets Allowed |
Building
| Bathroom Total | 2 |
| Bedrooms Total | 2 |
| Architectural Style | 2 Level |
| Basement Development | Unfinished |
| Basement Type | Full (unfinished) |
| Constructed Date | 2007 |
| Heating Fuel | Natural Gas |
| Heating Type | Forced Air |
| Stories Total | 2 |
| Size Interior | 1152 Sqft |
| Type | Row / Townhouse |
Parking
| Surfaced | 1 |
| Parking Space(s) | 1 |
Land
| Acreage | No |
| Fence Type | Fence |
Rooms
| Level | Type | Length | Width | Dimensions |
|---|---|---|---|---|
| Second Level | Primary Bedroom | 11 ft ,9 in | 12 ft ,5 in | 11 ft ,9 in x 12 ft ,5 in |
| Second Level | Bedroom | 13 ft ,5 in | 17 ft ,5 in | 13 ft ,5 in x 17 ft ,5 in |
| Second Level | 4pc Bathroom | Measurements not available | ||
| Main Level | Foyer | 3 ft ,9 in | 4 ft ,6 in | 3 ft ,9 in x 4 ft ,6 in |
| Main Level | Living Room | 12 ft ,5 in | 15 ft ,5 in | 12 ft ,5 in x 15 ft ,5 in |
| Main Level | Kitchen | 13 ft ,4 in | 14 ft ,10 in | 13 ft ,4 in x 14 ft ,10 in |
| Main Level | 2pc Bathroom | Measurements not available |
https://www.realtor.ca/real-estate/28947173/3-802-k-avenue-n-saskatoon-westmount
Interested?
Contact us for more information

