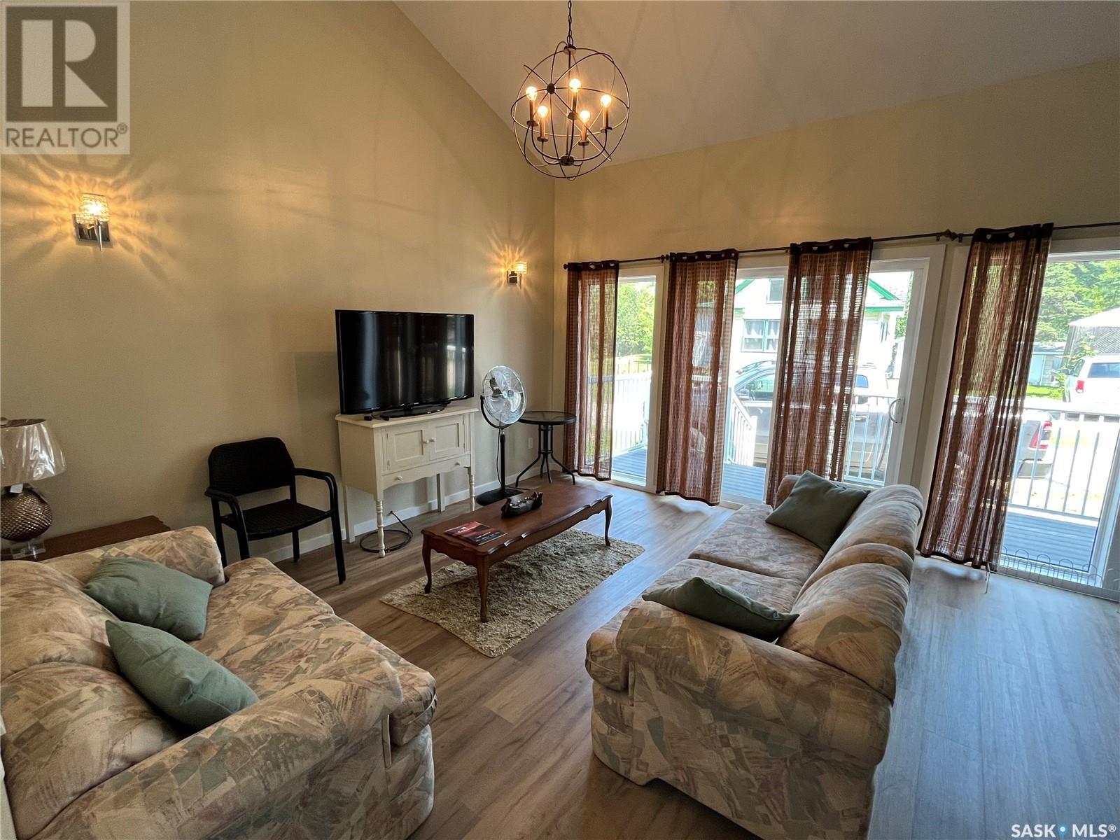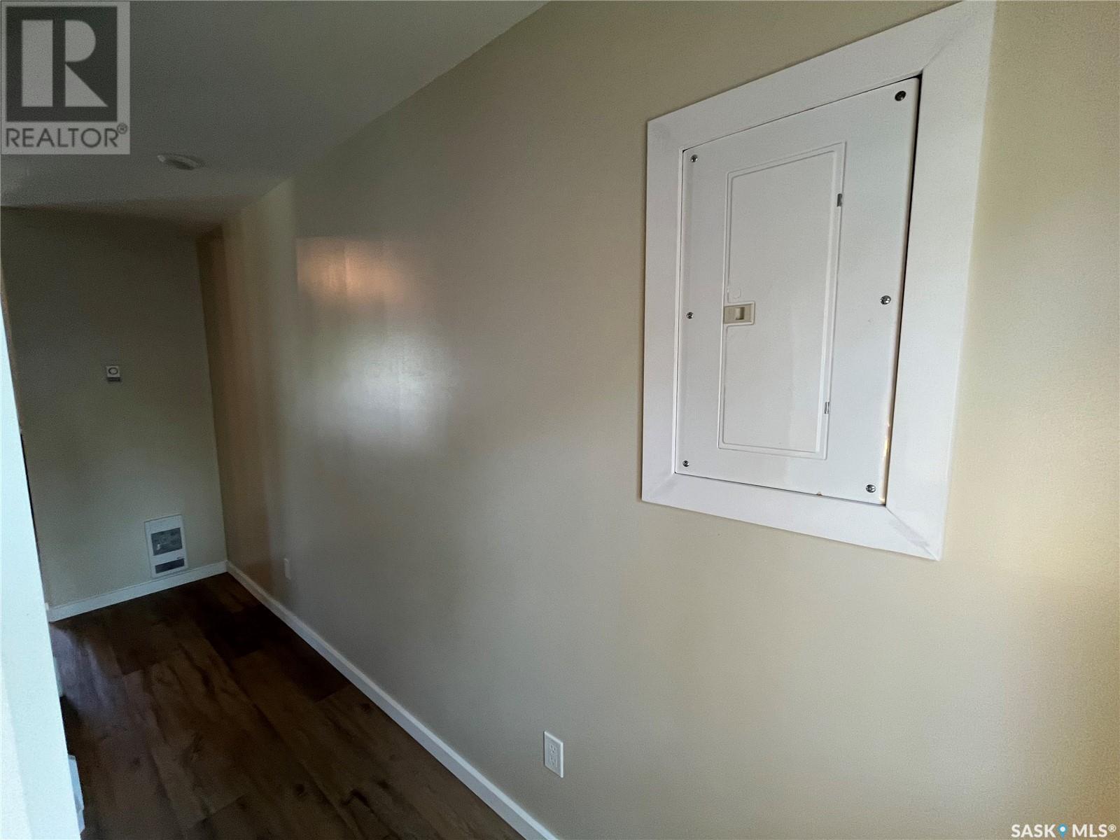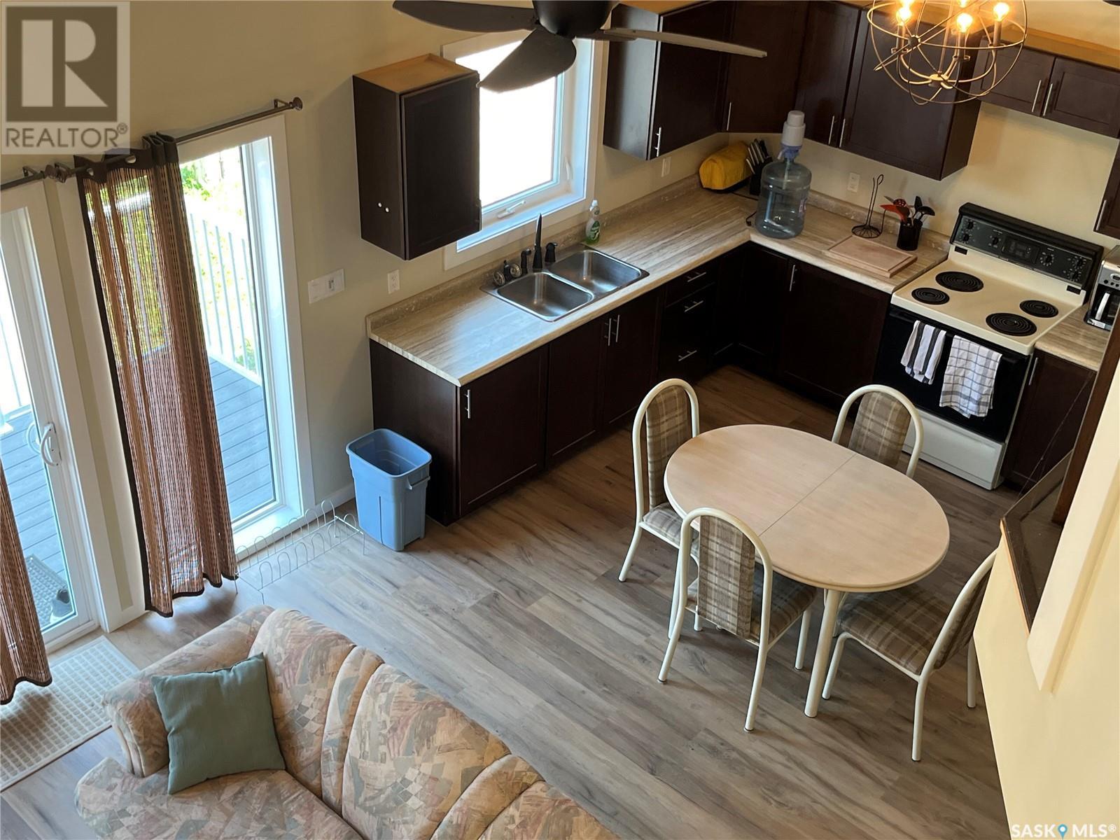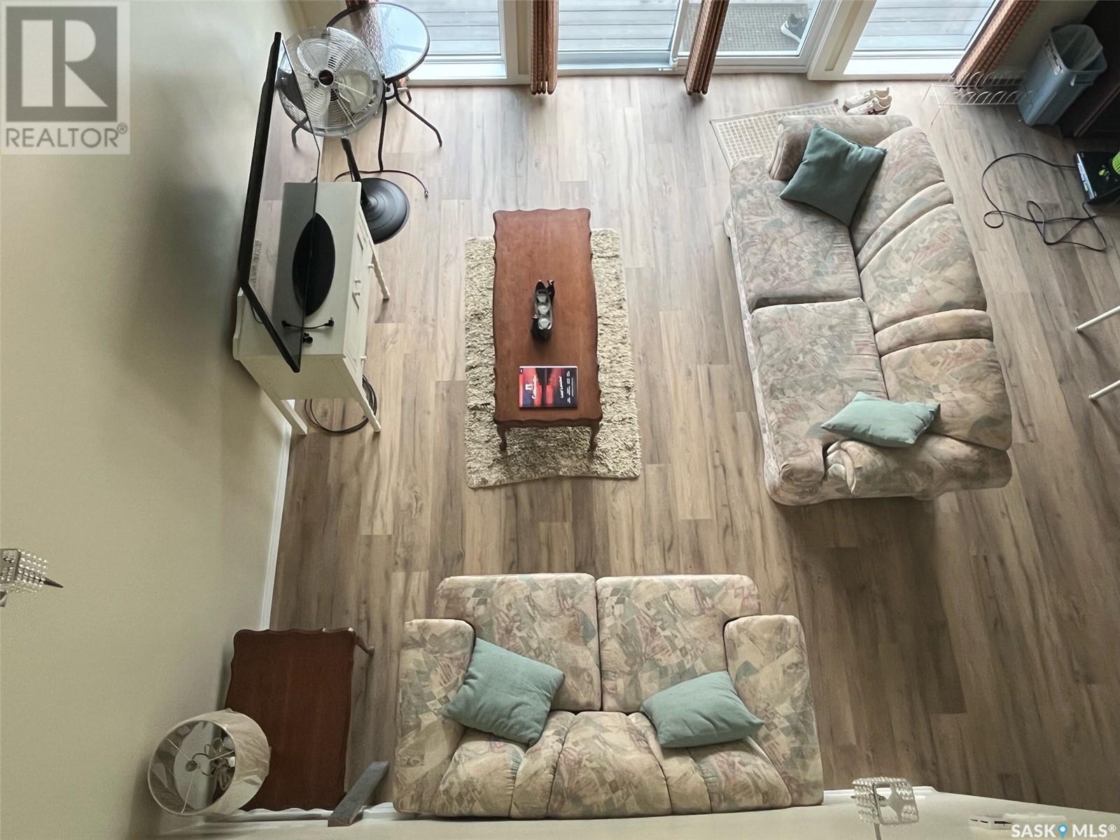2 Bedroom
2 Bathroom
1118 sqft
Baseboard Heaters
Lawn
$309,900
What a rare find, located in the Sunnyside Co-op this just like new cabin is located only 3 doors from the beach. No more packing the kids and all the beach toys for the day, you can literally just walk back and forth to the cabin. The cabin was started in 2013, but not used until 2014. The main floor plan consists of an open kitchen / dining /living room area, very open concept feeling with vaulted ceilings. Main floor also has a huge master bedroom, a 4 piece bath, and a back entrance/ laundry area. The 2nd floor overlooks the main floor and has another large bedroom, a 2nd, 3 piece bath, and a sitting area for relaxing or watching T.V. This room could easily be converted to a bedroom if need be. This property does show like new, must be seen to be appreciated. Located in the Sunnyside Co-op there is a yearly fee of $375.00 which includes water and road maintenance from May till Sept. This cottage also will come pretty much furnished as it is. Owners may remove some small personal items. Please call an agent for a personal viewing. (id:51699)
Property Details
|
MLS® Number
|
SK986079 |
|
Property Type
|
Single Family |
|
Features
|
Treed, Rectangular, Recreational |
|
Structure
|
Deck, Patio(s) |
Building
|
Bathroom Total
|
2 |
|
Bedrooms Total
|
2 |
|
Appliances
|
Washer, Refrigerator, Dryer, Window Coverings, Storage Shed, Stove |
|
Constructed Date
|
2013 |
|
Heating Fuel
|
Electric |
|
Heating Type
|
Baseboard Heaters |
|
Stories Total
|
2 |
|
Size Interior
|
1118 Sqft |
|
Type
|
House |
Parking
Land
|
Acreage
|
No |
|
Landscape Features
|
Lawn |
|
Size Frontage
|
40 Ft |
|
Size Irregular
|
2640.00 |
|
Size Total
|
2640 Sqft |
|
Size Total Text
|
2640 Sqft |
Rooms
| Level |
Type |
Length |
Width |
Dimensions |
|
Second Level |
Bedroom |
|
|
13' x 8'8" |
|
Second Level |
3pc Bathroom |
|
|
8' x 5'2" |
|
Second Level |
Family Room |
|
|
10'4" x 8'2" |
|
Main Level |
Kitchen/dining Room |
|
|
12'8" x 11' |
|
Main Level |
Living Room |
|
|
14'2" x 14' |
|
Main Level |
Bedroom |
|
|
12'8" x 11' |
|
Main Level |
4pc Bathroom |
|
|
9' x 6'6" |
|
Main Level |
Other |
|
|
8' x 6'8" |
https://www.realtor.ca/real-estate/27541122/3-8th-street-emma-lake










































