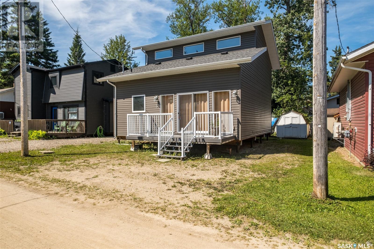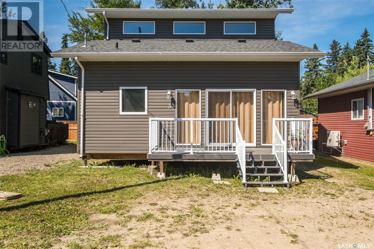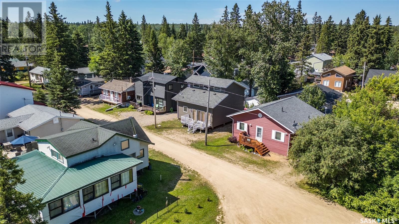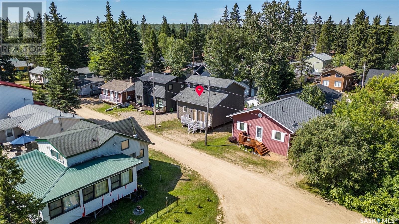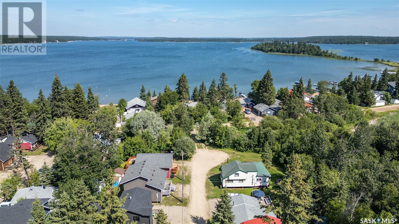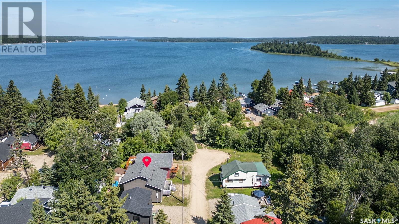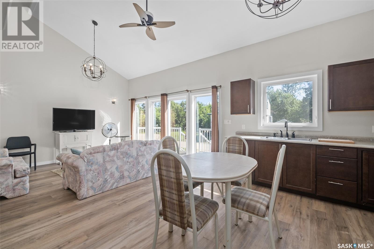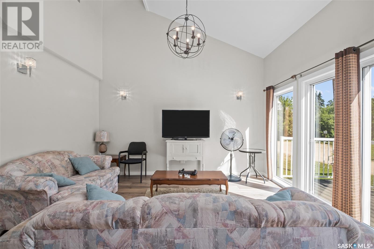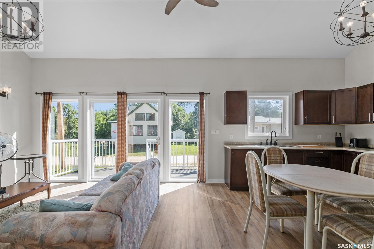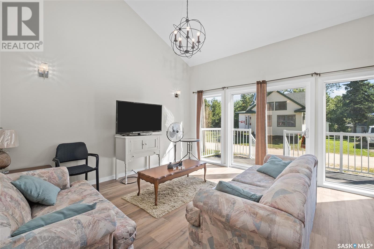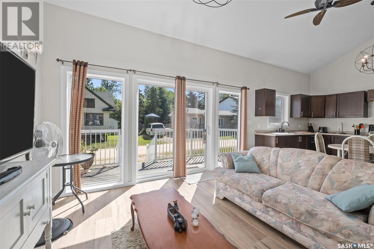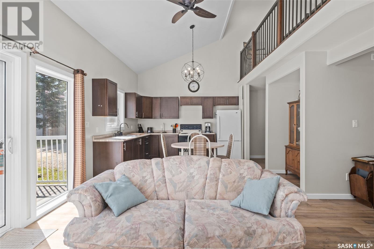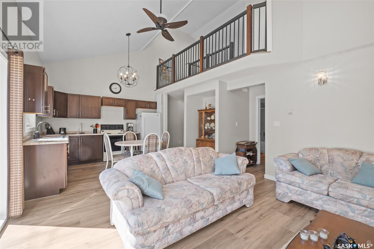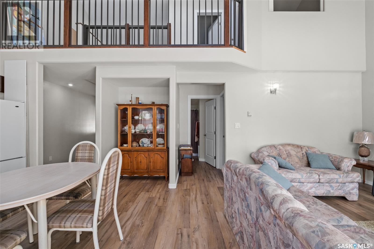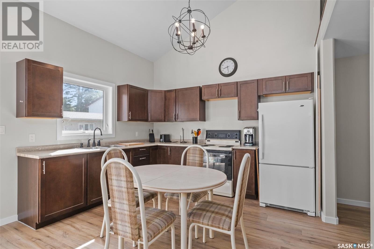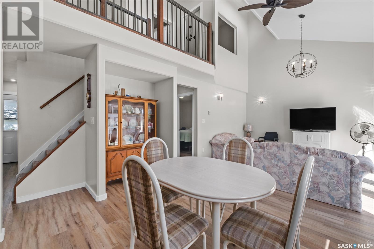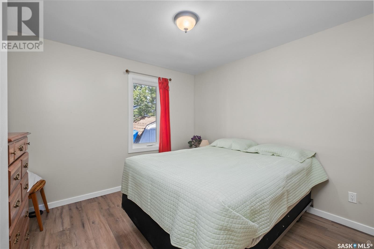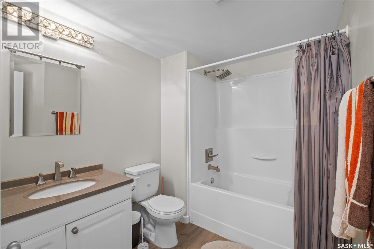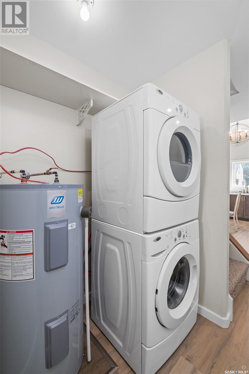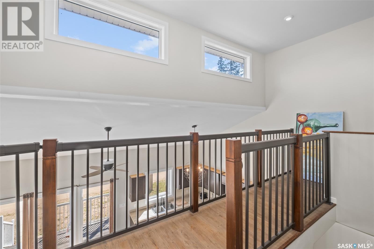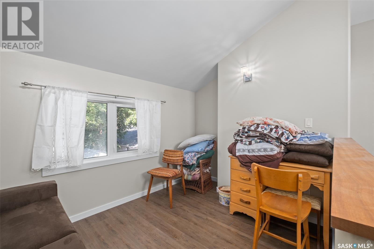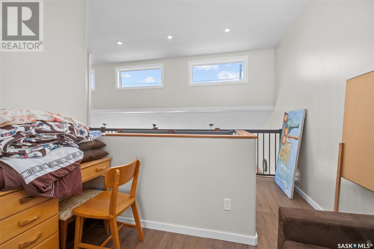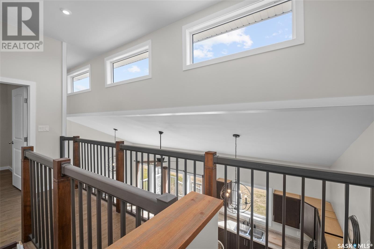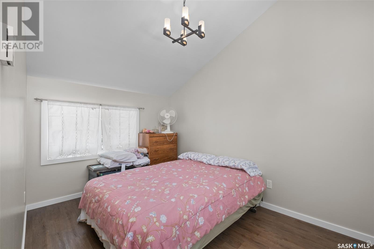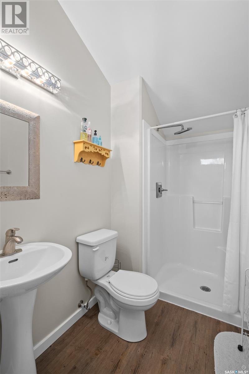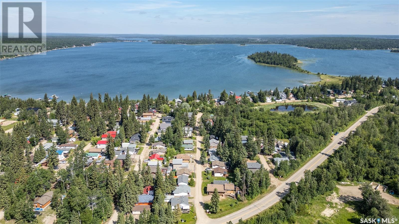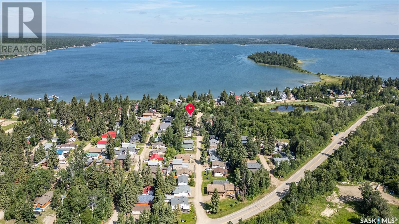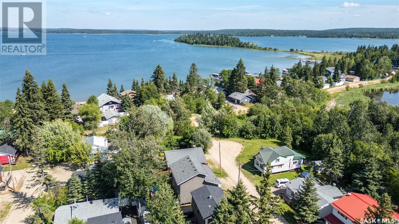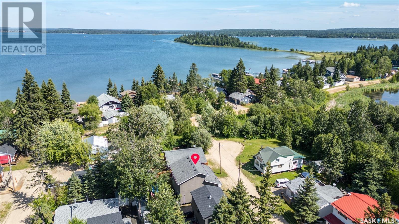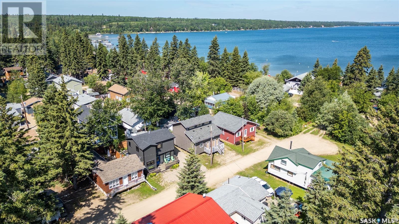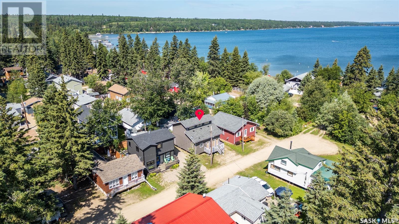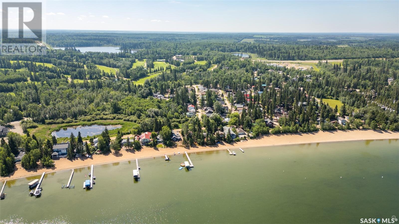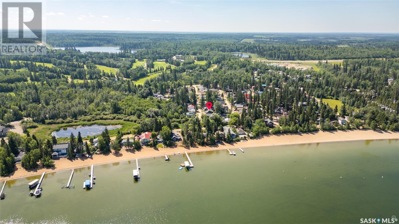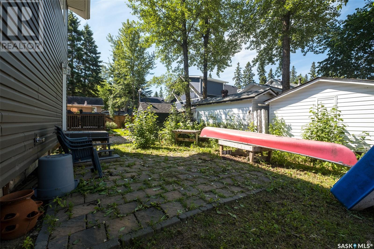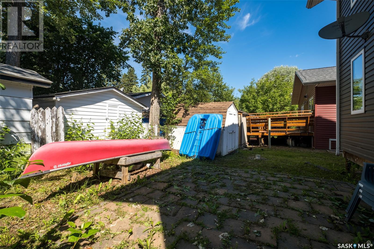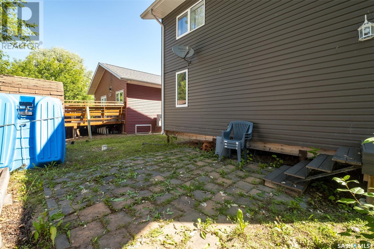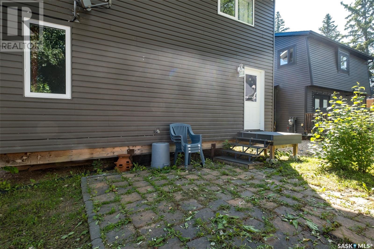2 Bedroom
2 Bathroom
1118 sqft
$285,000
Impeccably maintained 3 season cabin situated close to the beach in the desirable Sunnyside Coop at Emma Lake. This 1118 square foot cabin was built in 2013 and is in like-new condition. Open concept floor plan with vaulted ceilings provides a bright spacious atmosphere. The main floor consists of a living room, eat-in kitchen, bedroom, 4-piece bath and a laundry area. The second storey overlooks the main floor and provides a second bedroom, 3-piece bath and sitting area. All appliances and most furnishings are included so you can move right in. Co-op fees are $375 per year and include water (May to September) and street maintenance. (id:51699)
Property Details
|
MLS® Number
|
SK004714 |
|
Property Type
|
Single Family |
|
Neigbourhood
|
Emma Lake |
|
Features
|
Recreational |
|
Structure
|
Deck |
|
Water Front Name
|
Emma Lake |
Building
|
Bathroom Total
|
2 |
|
Bedrooms Total
|
2 |
|
Appliances
|
Washer, Refrigerator, Dryer, Storage Shed, Stove |
|
Constructed Date
|
2013 |
|
Heating Fuel
|
Electric |
|
Stories Total
|
2 |
|
Size Interior
|
1118 Sqft |
|
Type
|
House |
Parking
Land
|
Acreage
|
No |
|
Size Frontage
|
40 Ft |
|
Size Irregular
|
0.06 |
|
Size Total
|
0.06 Ac |
|
Size Total Text
|
0.06 Ac |
Rooms
| Level |
Type |
Length |
Width |
Dimensions |
|
Second Level |
3pc Bathroom |
5 ft ,2 in |
8 ft |
5 ft ,2 in x 8 ft |
|
Second Level |
Family Room |
10 ft ,3 in |
8 ft |
10 ft ,3 in x 8 ft |
|
Second Level |
Bedroom |
13 ft |
8 ft ,6 in |
13 ft x 8 ft ,6 in |
|
Main Level |
Kitchen |
13 ft ,1 in |
10 ft ,6 in |
13 ft ,1 in x 10 ft ,6 in |
|
Main Level |
Living Room |
14 ft ,5 in |
13 ft ,5 in |
14 ft ,5 in x 13 ft ,5 in |
|
Main Level |
4pc Bathroom |
6 ft ,4 in |
8 ft |
6 ft ,4 in x 8 ft |
|
Main Level |
Bedroom |
12 ft ,8 in |
9 ft ,8 in |
12 ft ,8 in x 9 ft ,8 in |
https://www.realtor.ca/real-estate/28265932/3-8th-street-lakeland-rm-no-521-emma-lake

