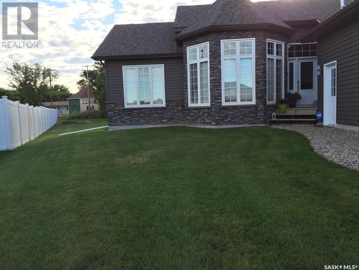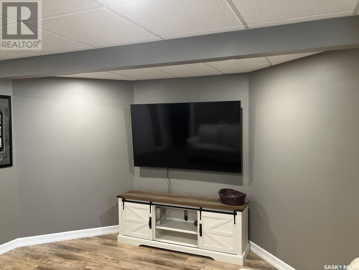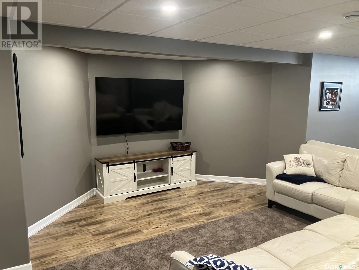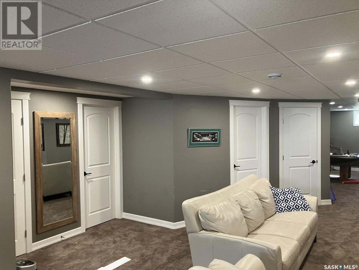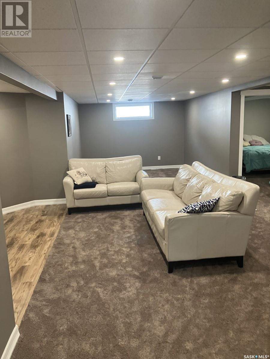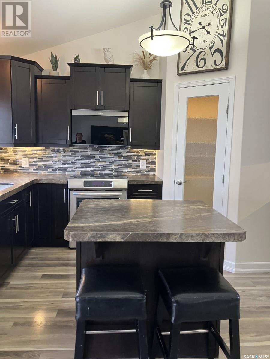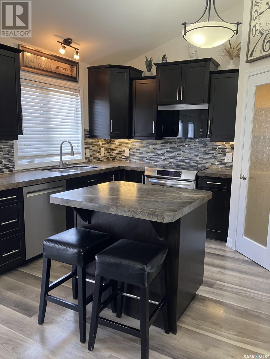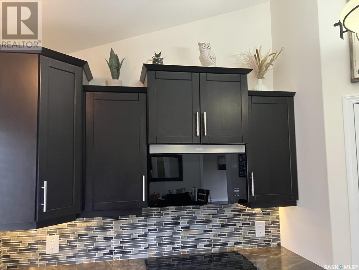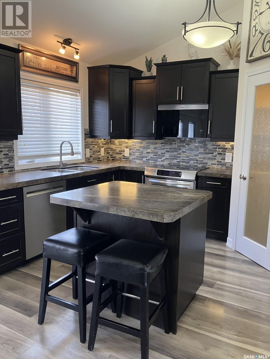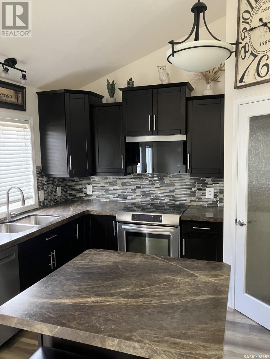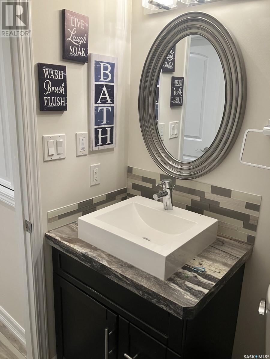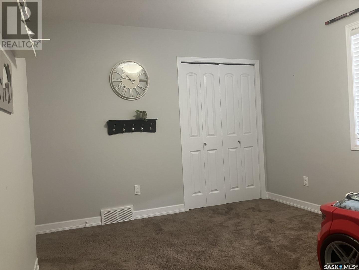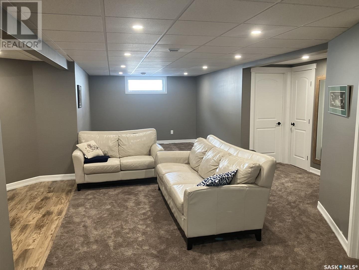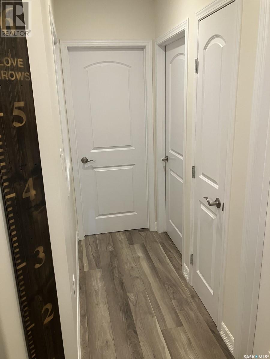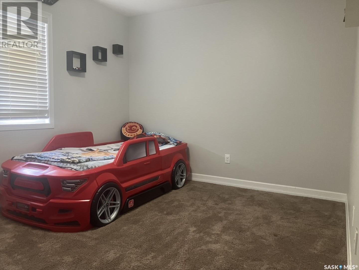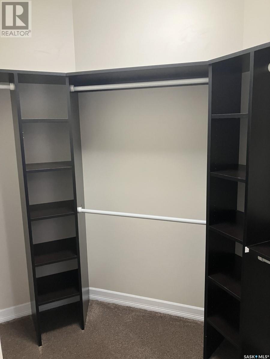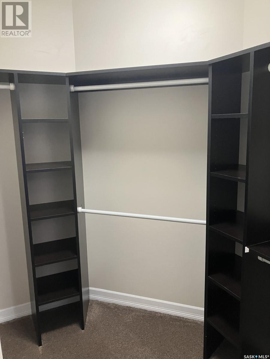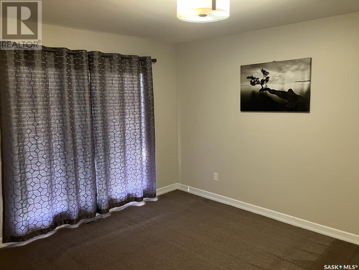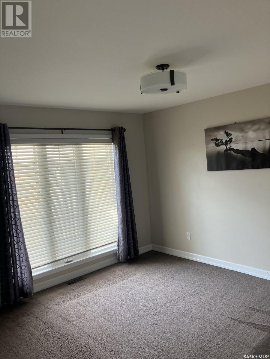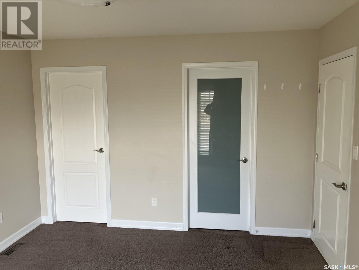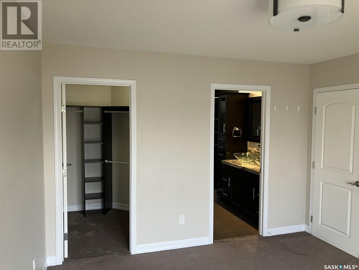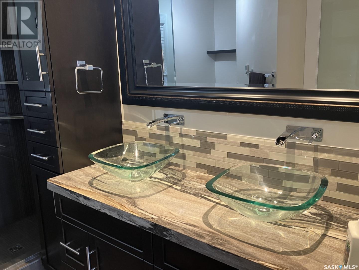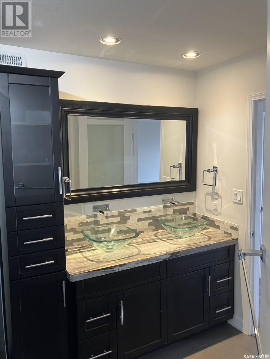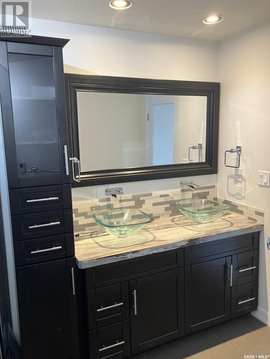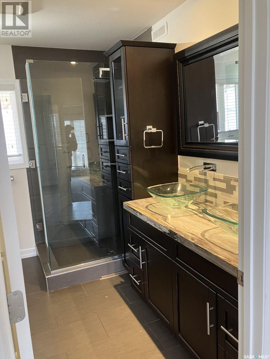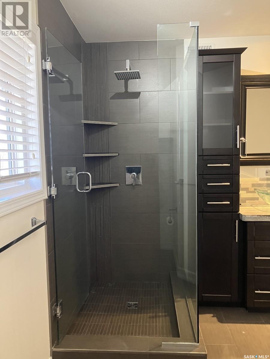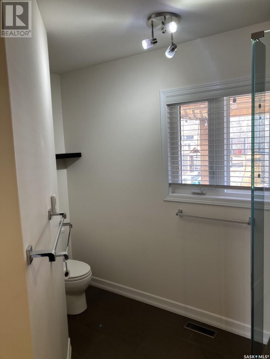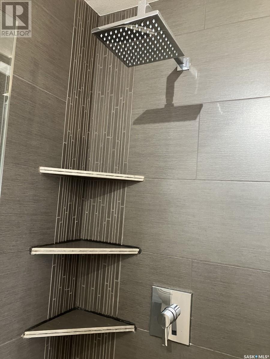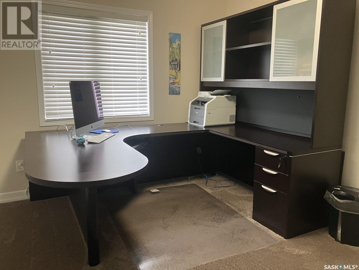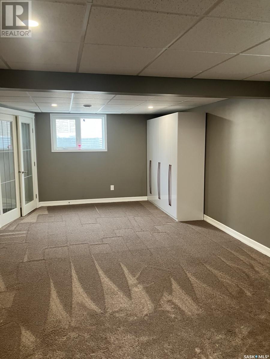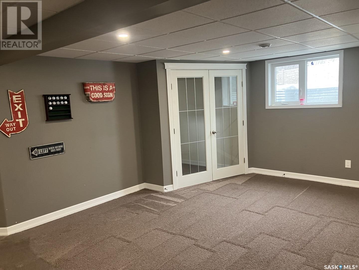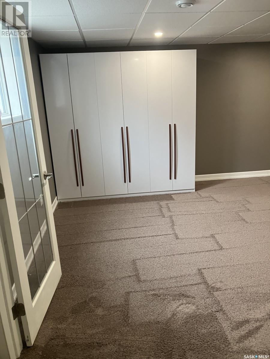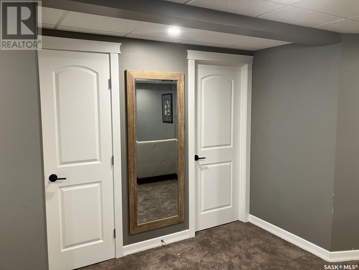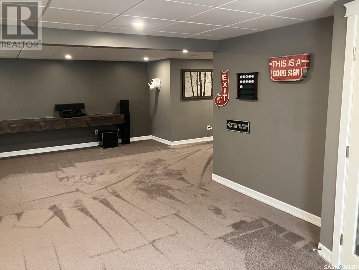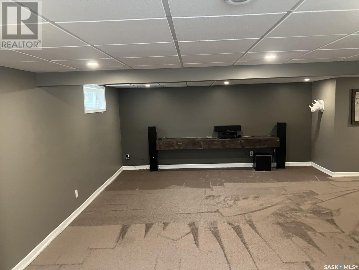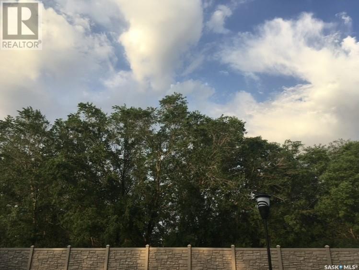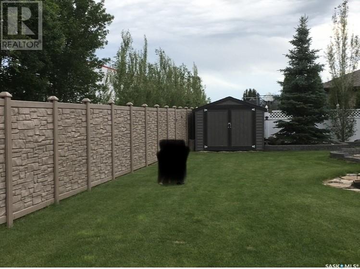3 Cedar Place Outlook, Saskatchewan S0L 2N0
4 Bedroom
3 Bathroom
1340 sqft
Bungalow
Central Air Conditioning, Air Exchanger
Forced Air, In Floor Heating
Lawn, Underground Sprinkler, Garden Area
$475,000
1340 sq/ft bungalow 4 bedrooms – 3 baths 2 car heated garage Large finished basement Main floor laundry 50 gal water heater Custom ensuite bathroom Very spacious backyard with mature trees Underground sprinklers Heated tile flooring in bathrooms and foyer Large deck (20×32) with pergola and roller shades, and natural gas hook up for bbq (id:51699)
Property Details
| MLS® Number | SK968612 |
| Property Type | Single Family |
| Features | Cul-de-sac, Treed, Irregular Lot Size, Sump Pump |
| Structure | Deck |
Building
| Bathroom Total | 3 |
| Bedrooms Total | 4 |
| Appliances | Refrigerator, Satellite Dish, Dishwasher, Dryer, Microwave, Freezer, Garburator, Humidifier, Window Coverings, Garage Door Opener Remote(s), Central Vacuum - Roughed In, Play Structure, Storage Shed, Stove |
| Architectural Style | Bungalow |
| Basement Development | Finished |
| Basement Type | Full (finished) |
| Constructed Date | 2009 |
| Cooling Type | Central Air Conditioning, Air Exchanger |
| Heating Fuel | Electric, Natural Gas |
| Heating Type | Forced Air, In Floor Heating |
| Stories Total | 1 |
| Size Interior | 1340 Sqft |
| Type | House |
Parking
| Attached Garage | |
| Detached Garage | |
| Parking Pad | |
| Heated Garage | |
| Parking Space(s) | 5 |
Land
| Acreage | No |
| Fence Type | Fence |
| Landscape Features | Lawn, Underground Sprinkler, Garden Area |
| Size Frontage | 25 Ft |
| Size Irregular | 4800.00 |
| Size Total | 4800 Sqft |
| Size Total Text | 4800 Sqft |
Rooms
| Level | Type | Length | Width | Dimensions |
|---|---|---|---|---|
| Basement | Family Room | 12 ft | 12 ft | 12 ft x 12 ft |
| Basement | 3pc Bathroom | 8 ft | 7 ft | 8 ft x 7 ft |
| Basement | Other | 30 ft | 11 ft | 30 ft x 11 ft |
| Basement | Storage | 5 ft | 4 ft | 5 ft x 4 ft |
| Basement | Utility Room | 12 ft | 10 ft | 12 ft x 10 ft |
| Main Level | Primary Bedroom | 13 ft ,8 in | 12 ft ,6 in | 13 ft ,8 in x 12 ft ,6 in |
| Main Level | Bedroom | 14 ft | 10 ft ,6 in | 14 ft x 10 ft ,6 in |
| Main Level | Bedroom | 11 ft ,8 in | 11 ft ,6 in | 11 ft ,8 in x 11 ft ,6 in |
| Main Level | Den | 10 ft ,5 in | 10 ft | 10 ft ,5 in x 10 ft |
| Main Level | Family Room | 13 ft ,8 in | 15 ft ,6 in | 13 ft ,8 in x 15 ft ,6 in |
| Main Level | Kitchen | 10 ft | 12 ft | 10 ft x 12 ft |
| Main Level | Laundry Room | 4 ft ,8 in | 6 ft ,6 in | 4 ft ,8 in x 6 ft ,6 in |
| Main Level | 4pc Bathroom | 8 ft | 5 ft ,4 in | 8 ft x 5 ft ,4 in |
| Main Level | Foyer | 10 ft | 12 ft ,6 in | 10 ft x 12 ft ,6 in |
| Main Level | 3pc Ensuite Bath | 12 ft | 5 ft ,10 in | 12 ft x 5 ft ,10 in |
https://www.realtor.ca/real-estate/26865072/3-cedar-place-outlook
Interested?
Contact us for more information

