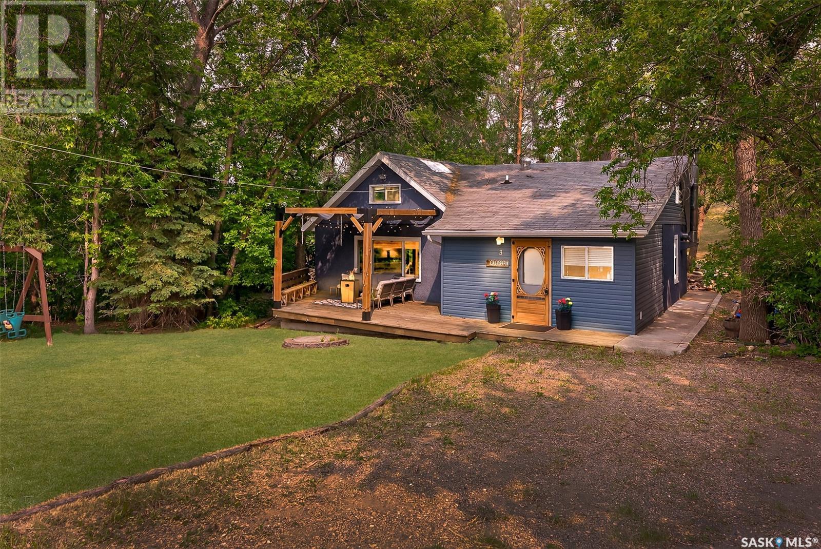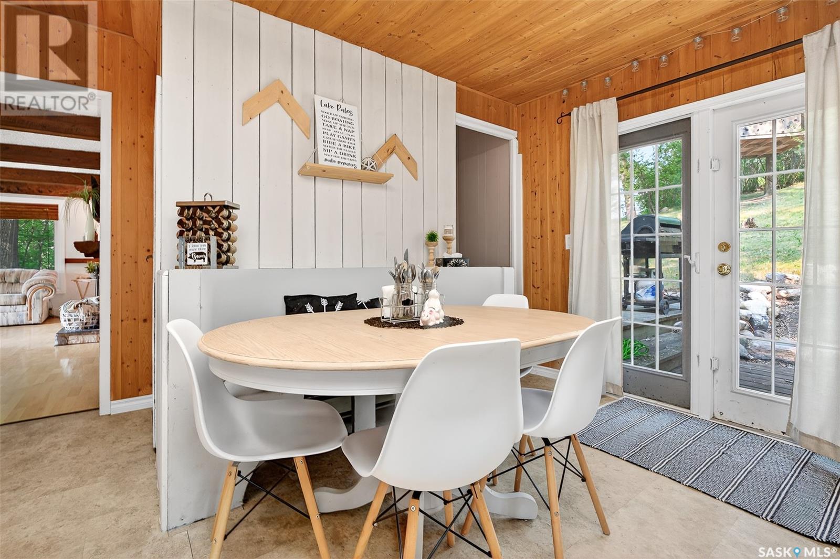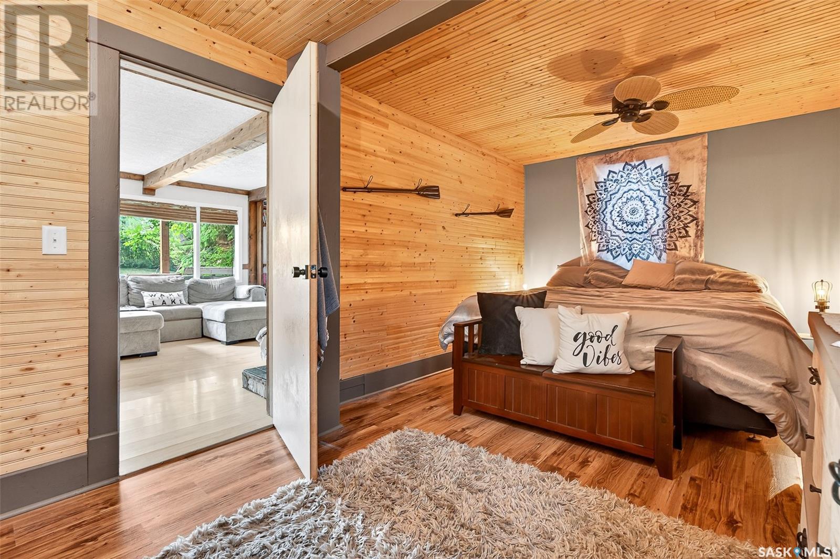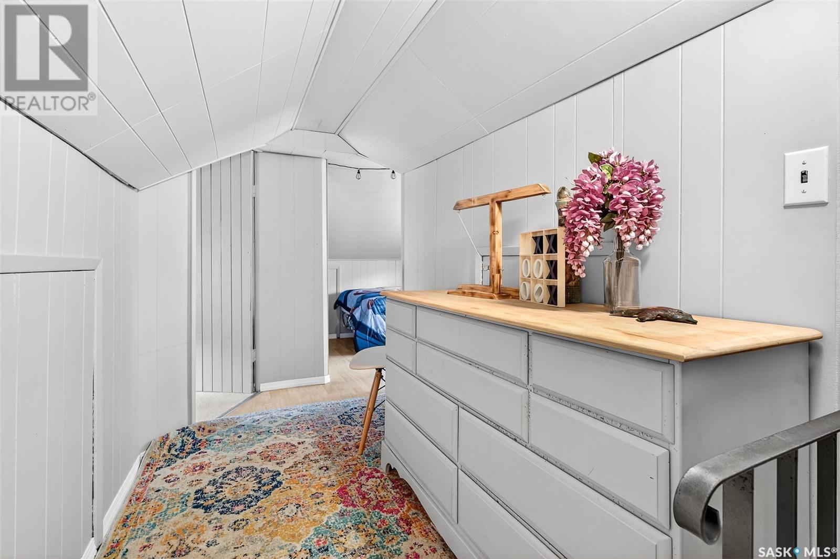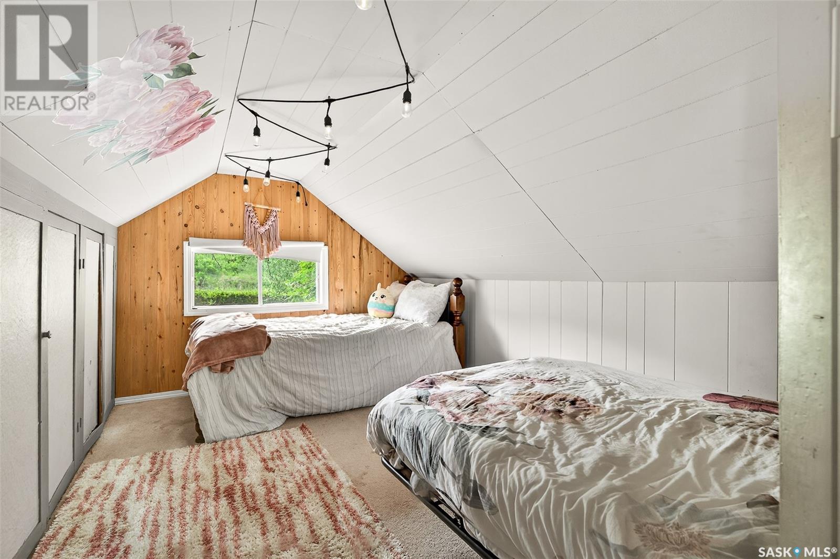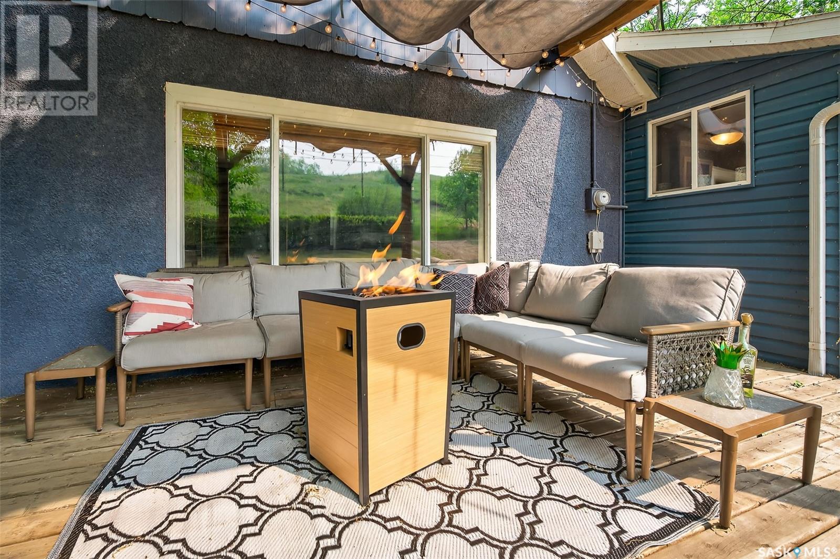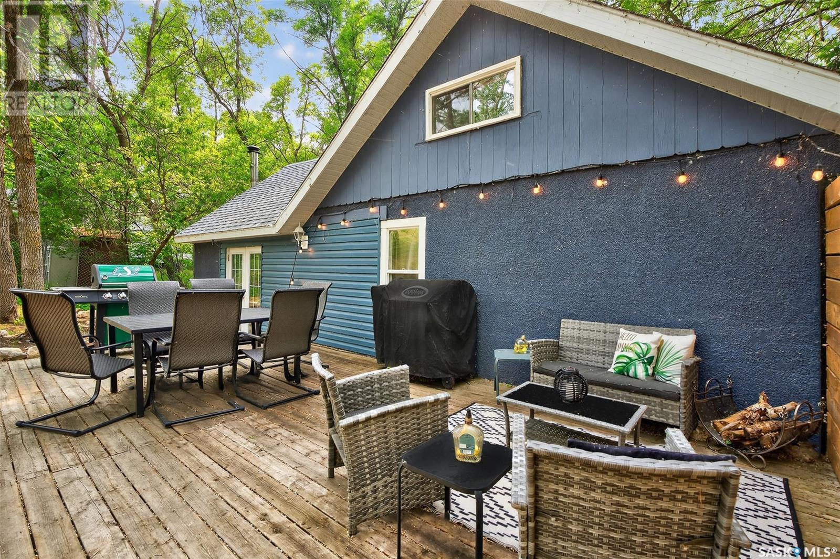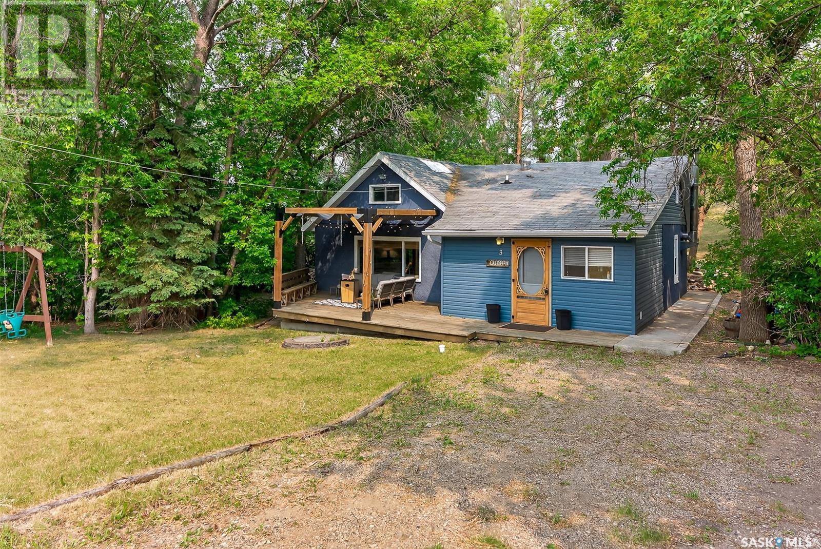4 Bedroom
1 Bathroom
960 sqft
Fireplace
Baseboard Heaters, Other
Lawn
$249,900
Are you looking for your own little spot to get away and relax? This might just be it! This super cute 4 bed / 1 bath four season cabin has all the charm you are looking for! Pulling up you will love the fully treed yard providing shade and lots of privacy. The large front deck features a large timber frame pergola. Heading inside you are greeted by a large mudroom - the perfect spot for getting ready for the lake. Heading into the spacious kitchen you are sure to love the wood burning stove, super chic dinette and patio doors to the back deck! We then head into a large living room with a rustic feel - a large stone heart with an electric fireplace and large wooden beams are sure to impress. There is a large primary bedroom with lots of built-ins and a 4 piece bathroom also on this level. Heading upstairs we find 3 more bedrooms - perfect for the kids! Off the back of the home we have a second large deck complete with an outdoor shower! The backyard runs up a hill and at the top is a super cool treehouse! If you are looking for a great spot to relax and let the kids grow up at the lake then this could be just the spot! This cabin has hookups for a washer and dryer. Available fully furnished to make your life easy! Reach out today to book your showing! (id:51699)
Property Details
|
MLS® Number
|
SK009376 |
|
Property Type
|
Single Family |
|
Neigbourhood
|
Buffalo Pound Lake |
|
Features
|
Treed, Rectangular, Recreational |
|
Structure
|
Deck |
|
Water Front Name
|
Buffalo Pound Lake |
Building
|
Bathroom Total
|
1 |
|
Bedrooms Total
|
4 |
|
Appliances
|
Refrigerator, Microwave, Freezer, Window Coverings, Storage Shed, Stove |
|
Basement Development
|
Not Applicable |
|
Basement Type
|
Crawl Space (not Applicable) |
|
Constructed Date
|
1960 |
|
Fireplace Fuel
|
Electric,wood |
|
Fireplace Present
|
Yes |
|
Fireplace Type
|
Conventional,conventional |
|
Heating Fuel
|
Electric, Wood |
|
Heating Type
|
Baseboard Heaters, Other |
|
Stories Total
|
2 |
|
Size Interior
|
960 Sqft |
|
Type
|
House |
Parking
|
None
|
|
|
R V
|
|
|
Gravel
|
|
|
Parking Space(s)
|
3 |
Land
|
Acreage
|
No |
|
Fence Type
|
Partially Fenced |
|
Landscape Features
|
Lawn |
|
Size Frontage
|
65 Ft |
|
Size Irregular
|
7800.00 |
|
Size Total
|
7800 Sqft |
|
Size Total Text
|
7800 Sqft |
Rooms
| Level |
Type |
Length |
Width |
Dimensions |
|
Second Level |
Bedroom |
|
|
11'5" x 5'11" |
|
Second Level |
Bedroom |
|
|
13'6" x 7'5" |
|
Second Level |
Bedroom |
|
|
10'7" x 8' |
|
Main Level |
Foyer |
|
|
15'11" x 11'6" |
|
Main Level |
Living Room |
|
|
19'2" x 13'5" |
|
Main Level |
Kitchen/dining Room |
|
|
17' x 12'8" |
|
Main Level |
Primary Bedroom |
|
|
16'11" x 9'2" |
|
Main Level |
4pc Bathroom |
|
|
7'2" x 5' |
https://www.realtor.ca/real-estate/28465344/3-elliott-drive-sun-valley-buffalo-pound-lake

