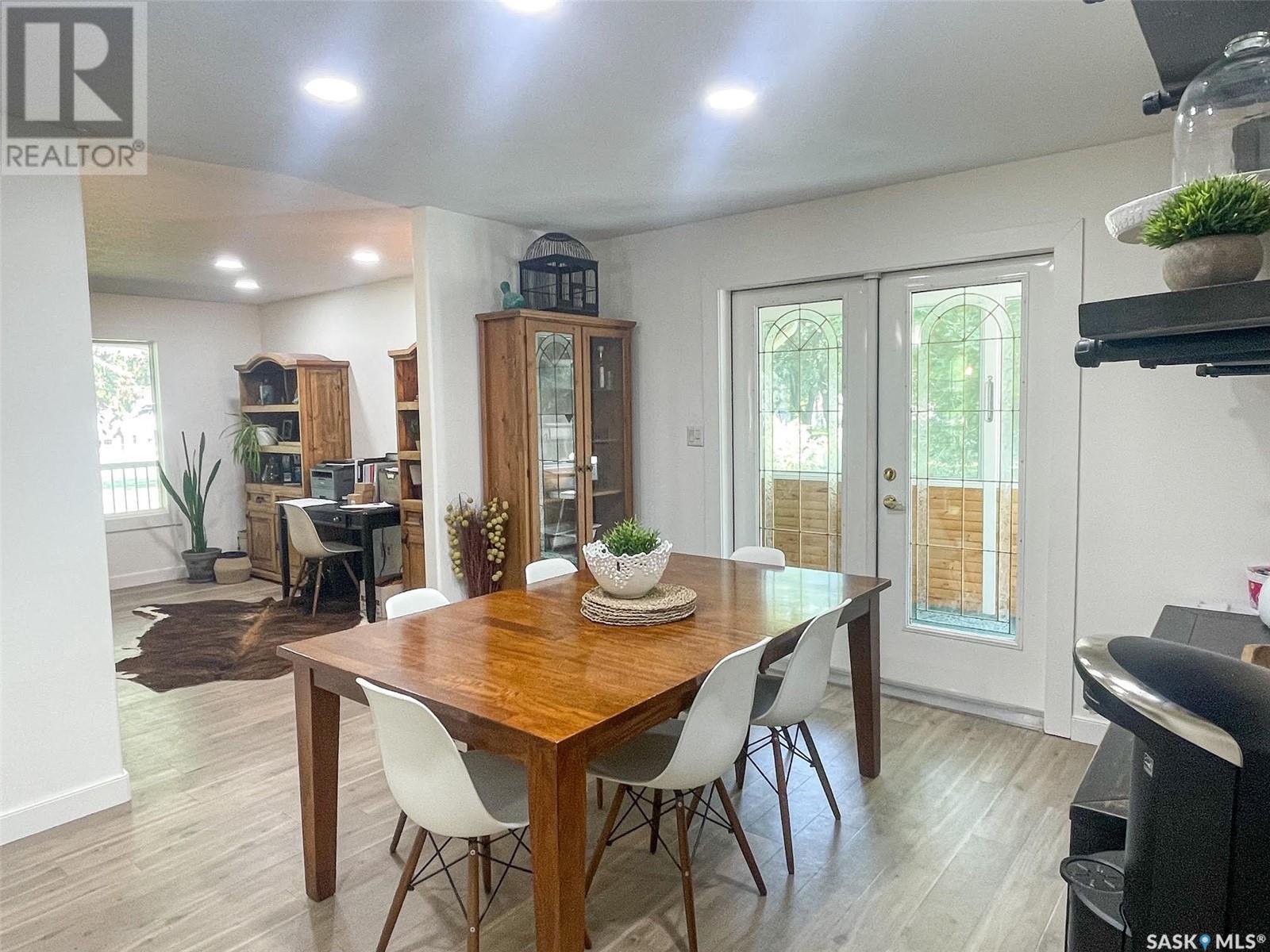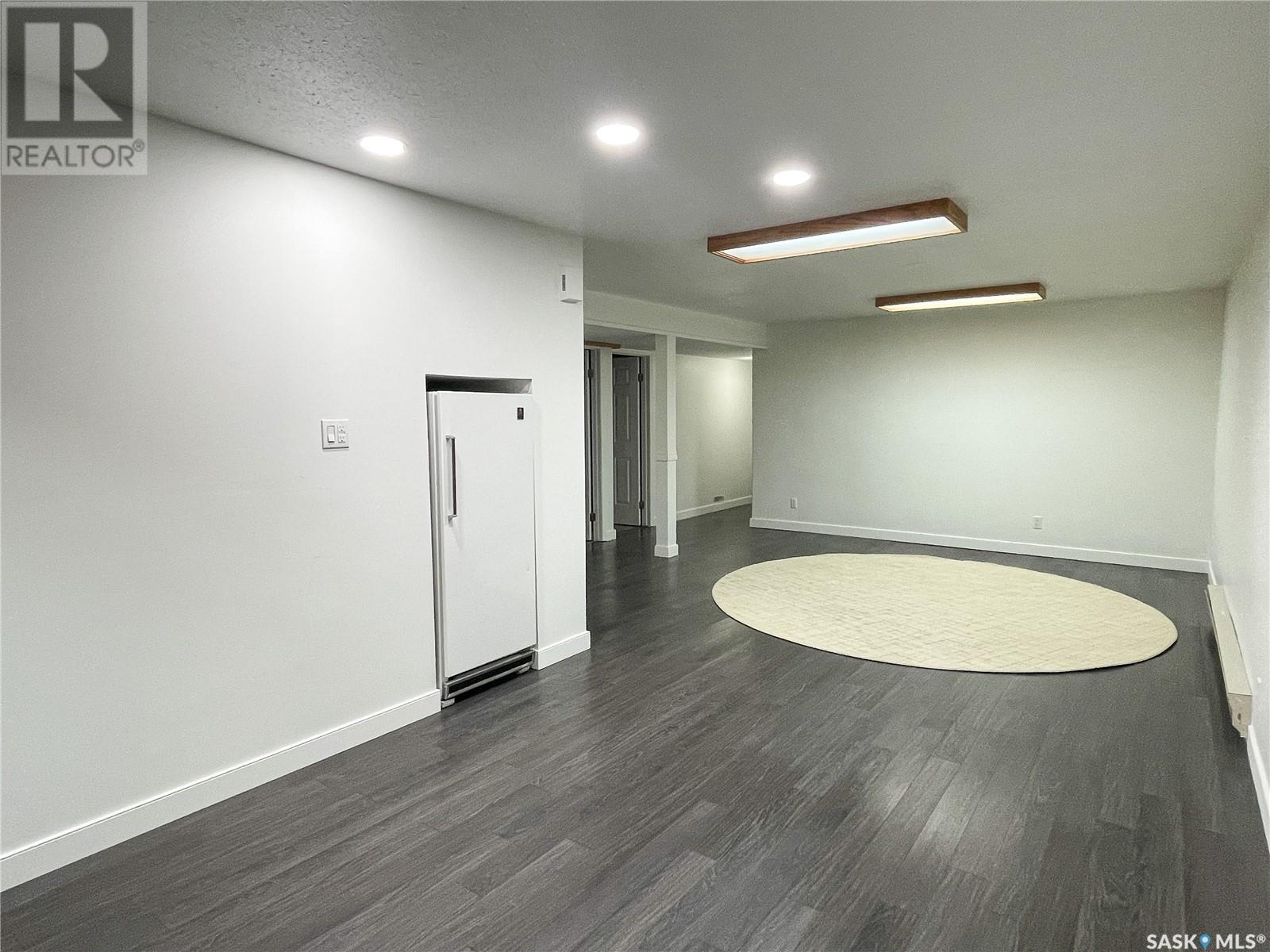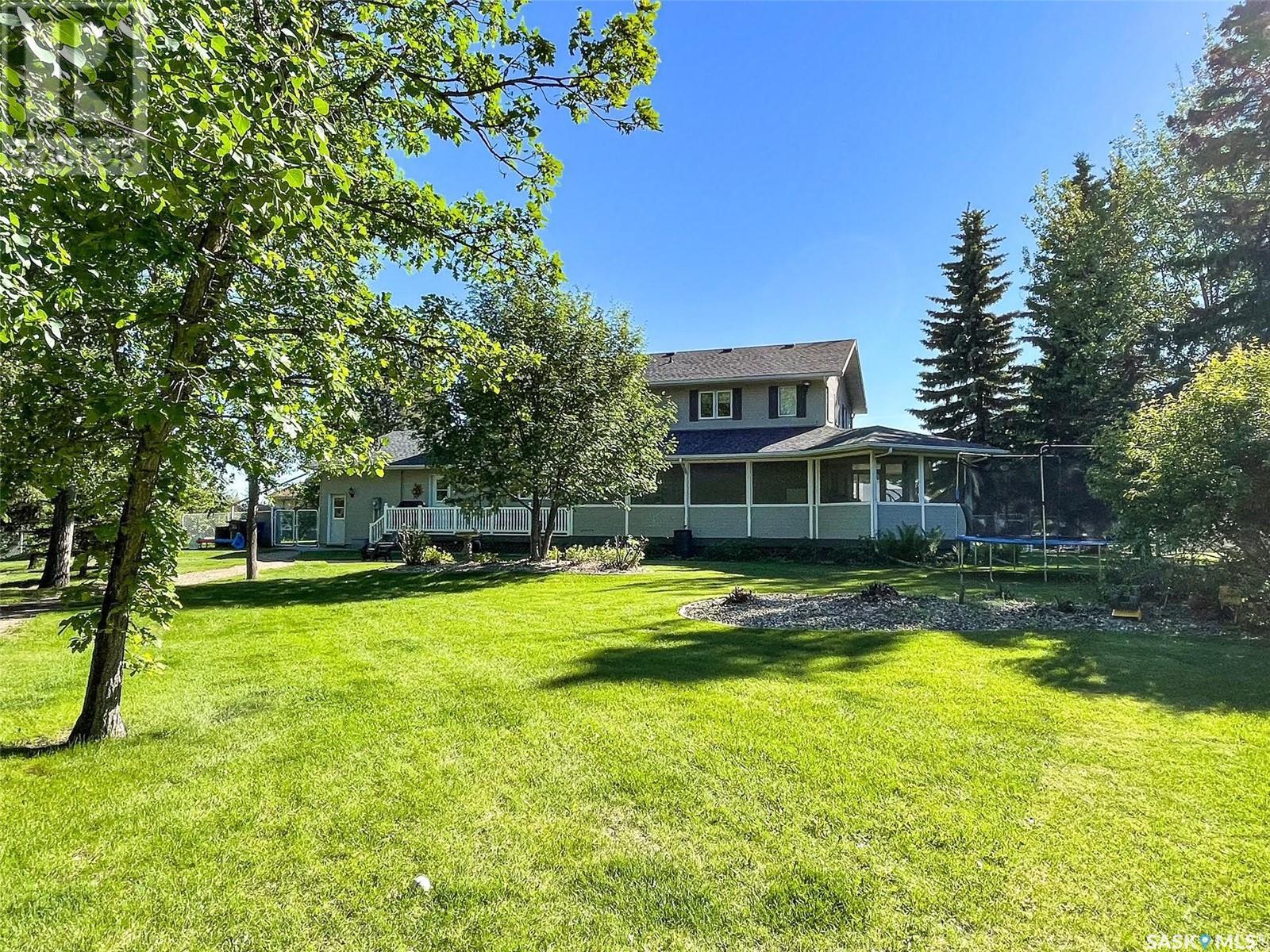6 Bedroom
4 Bathroom
2474 sqft
2 Level
Fireplace
Forced Air
Acreage
Lawn, Garden Area
$599,000
Welcome to 3 Evergreen Estates Drive! Situated on 1.12 acres this spacious 1990 two-storey home has 6 bedrooms and 4 bathrooms. With just under 2500 Sq Ft on 2 levels and a fully developed lower level with separate entrance there is space for everyone! Large living room with several windows flood this home with loads of natural light. Updated luxury vinyl plank flooring runs throughout the main floor. Separate dining area with patio doors lead to the screened in deck with hot tub and access to the East deck and massive fenced backyard. Kitchen has plenty of storage, new black stainless appliances (fridge, dishwasher, cooktop-not installed yet and built in oven with Bluetooth). There is also a pantry as well as small appliance closet for all your storage needs. The den just off the kitchen has a cozy natural gas fireplace and is great for entertaining guest or family while cooking in the kitchen. Down the hall is a 2pc powder room, access to the double attached heated garage as well as back deck with N/G BBQ hookup. Upstairs you’ll find 4 great size bedrooms, master bedroom has a terrific sized walk-in closet and ensuite. Updated kids bathroom, laundry area and plenty of linen closets for storage. In the lower level you’ll find a family room, games room, two bedrooms, both with double closets, an updated 4 pc bathroom and the furnace room. House is equipped with an air exchanger, central vac (2022) on demand water heater, water softener, and a second laundry hook up. Yard is fully fenced with two man gates and large gate at rear can accommodate Rv/boat storage. Garden area and two sheds for outdoor storage. Mature trees and perennial beds. Updated wrap around composite decking/aluminum rails and new garage overhead doors new in 2020. Shingles done in 2018. (id:51699)
Property Details
|
MLS® Number
|
SK973273 |
|
Property Type
|
Single Family |
|
Features
|
Treed, Irregular Lot Size |
|
Structure
|
Deck |
Building
|
Bathroom Total
|
4 |
|
Bedrooms Total
|
6 |
|
Appliances
|
Washer, Refrigerator, Dryer, Microwave, Oven - Built-in, Window Coverings, Garage Door Opener Remote(s), Play Structure, Storage Shed, Stove |
|
Architectural Style
|
2 Level |
|
Basement Development
|
Finished |
|
Basement Type
|
Full (finished) |
|
Constructed Date
|
1990 |
|
Fireplace Fuel
|
Gas |
|
Fireplace Present
|
Yes |
|
Fireplace Type
|
Conventional |
|
Heating Fuel
|
Electric, Natural Gas |
|
Heating Type
|
Forced Air |
|
Stories Total
|
2 |
|
Size Interior
|
2474 Sqft |
|
Type
|
House |
Parking
|
Attached Garage
|
|
|
R V
|
|
|
Heated Garage
|
|
|
Parking Space(s)
|
6 |
Land
|
Acreage
|
Yes |
|
Fence Type
|
Fence |
|
Landscape Features
|
Lawn, Garden Area |
|
Size Frontage
|
128 Ft |
|
Size Irregular
|
1.12 |
|
Size Total
|
1.12 Ac |
|
Size Total Text
|
1.12 Ac |
Rooms
| Level |
Type |
Length |
Width |
Dimensions |
|
Second Level |
Primary Bedroom |
19 ft ,8 in |
12 ft ,2 in |
19 ft ,8 in x 12 ft ,2 in |
|
Second Level |
4pc Ensuite Bath |
9 ft ,8 in |
8 ft |
9 ft ,8 in x 8 ft |
|
Second Level |
4pc Bathroom |
11 ft ,8 in |
7 ft ,6 in |
11 ft ,8 in x 7 ft ,6 in |
|
Second Level |
Bedroom |
13 ft ,8 in |
10 ft |
13 ft ,8 in x 10 ft |
|
Second Level |
Bedroom |
13 ft ,3 in |
11 ft |
13 ft ,3 in x 11 ft |
|
Second Level |
Bedroom |
18 ft ,3 in |
12 ft ,2 in |
18 ft ,3 in x 12 ft ,2 in |
|
Basement |
Family Room |
13 ft ,3 in |
13 ft ,7 in |
13 ft ,3 in x 13 ft ,7 in |
|
Basement |
Games Room |
13 ft ,1 in |
24 ft ,4 in |
13 ft ,1 in x 24 ft ,4 in |
|
Basement |
Bedroom |
13 ft ,10 in |
9 ft ,6 in |
13 ft ,10 in x 9 ft ,6 in |
|
Basement |
Bedroom |
10 ft ,8 in |
13 ft ,2 in |
10 ft ,8 in x 13 ft ,2 in |
|
Basement |
4pc Bathroom |
4 ft ,11 in |
9 ft ,1 in |
4 ft ,11 in x 9 ft ,1 in |
|
Basement |
Utility Room |
12 ft ,11 in |
8 ft ,11 in |
12 ft ,11 in x 8 ft ,11 in |
|
Main Level |
Foyer |
13 ft ,3 in |
10 ft ,8 in |
13 ft ,3 in x 10 ft ,8 in |
|
Main Level |
Living Room |
26 ft ,8 in |
13 ft ,5 in |
26 ft ,8 in x 13 ft ,5 in |
|
Main Level |
Dining Room |
11 ft ,10 in |
13 ft ,5 in |
11 ft ,10 in x 13 ft ,5 in |
|
Main Level |
Kitchen |
16 ft ,1 in |
13 ft ,5 in |
16 ft ,1 in x 13 ft ,5 in |
|
Main Level |
Den |
12 ft ,4 in |
13 ft ,10 in |
12 ft ,4 in x 13 ft ,10 in |
|
Main Level |
2pc Bathroom |
6 ft ,9 in |
3 ft ,6 in |
6 ft ,9 in x 3 ft ,6 in |
https://www.realtor.ca/real-estate/27021264/3-evergreen-estates-drive-meadow-lake





























