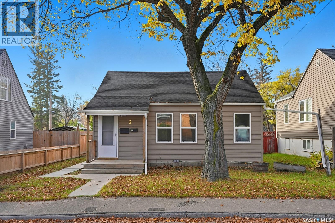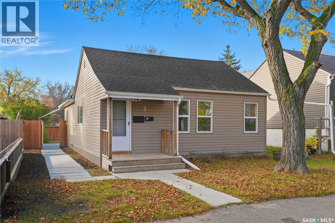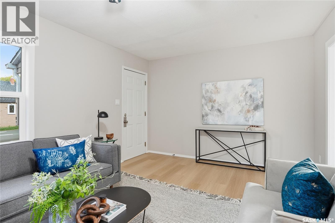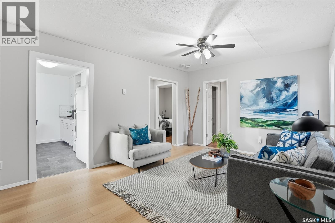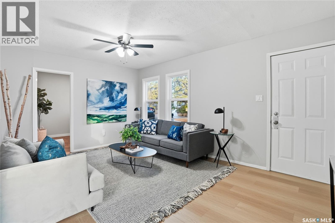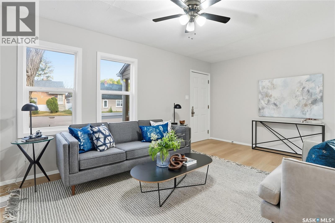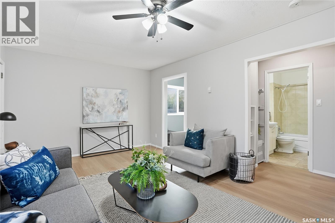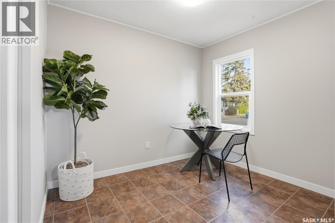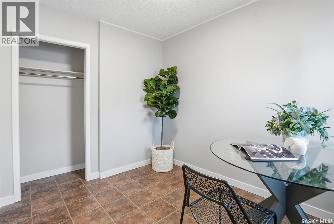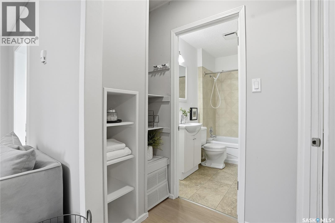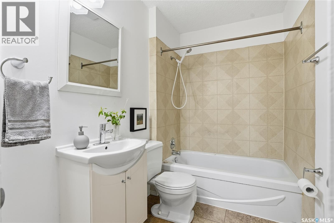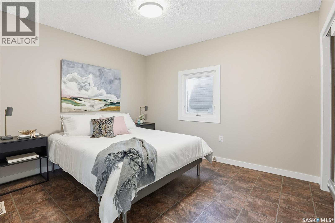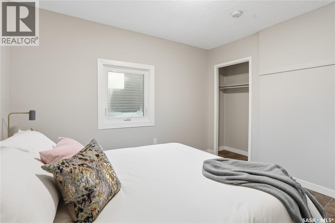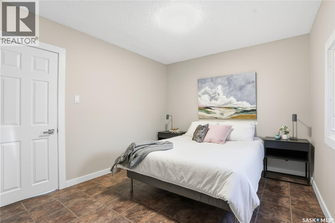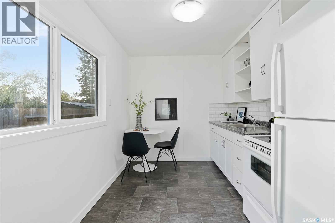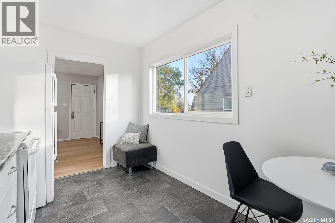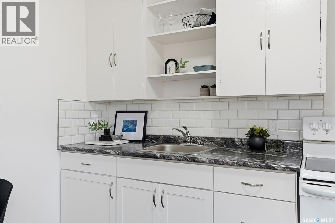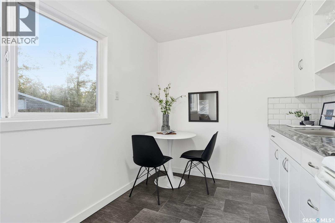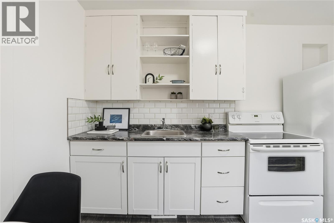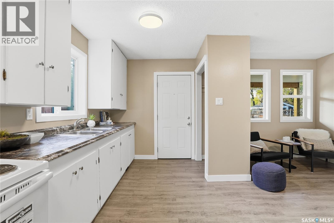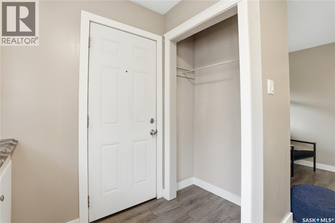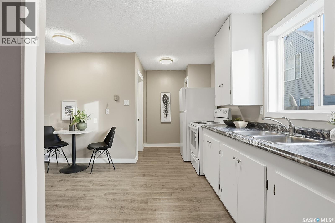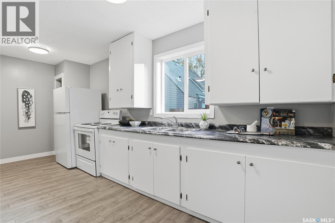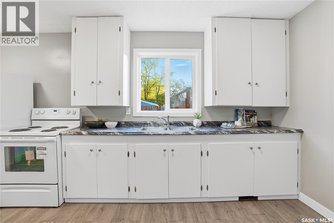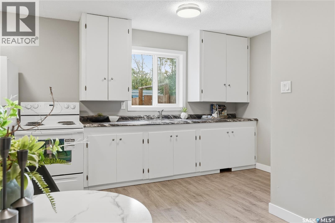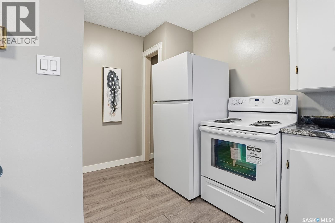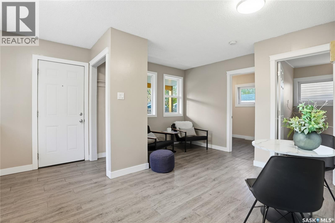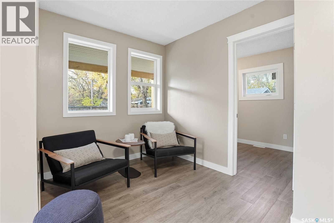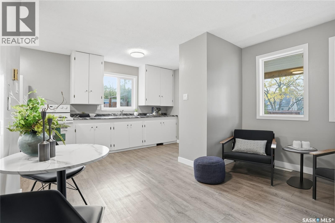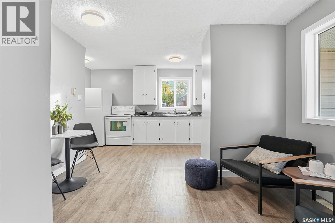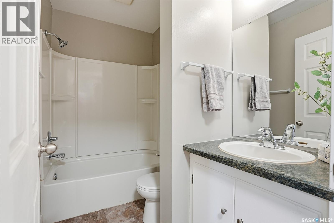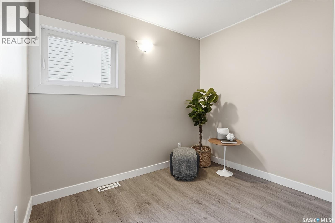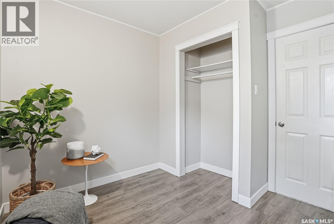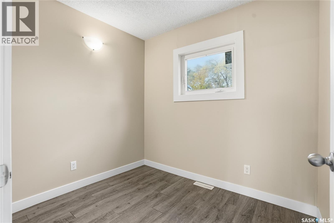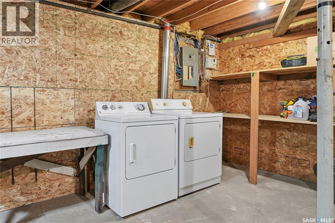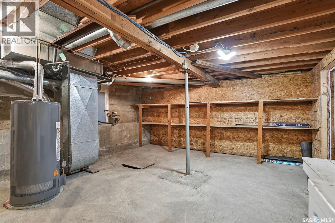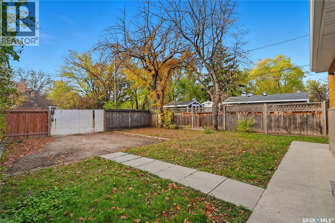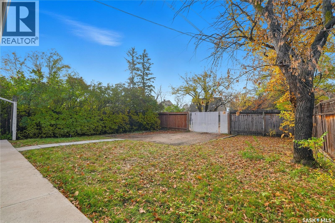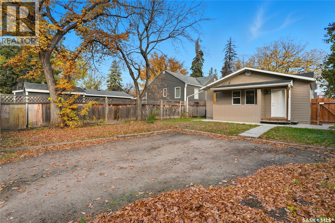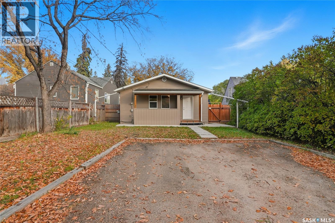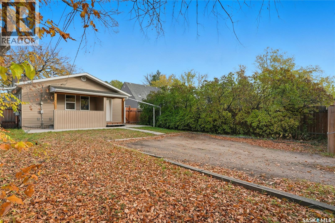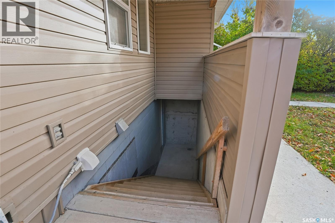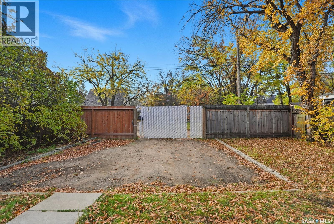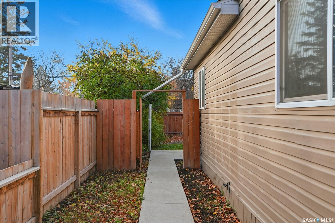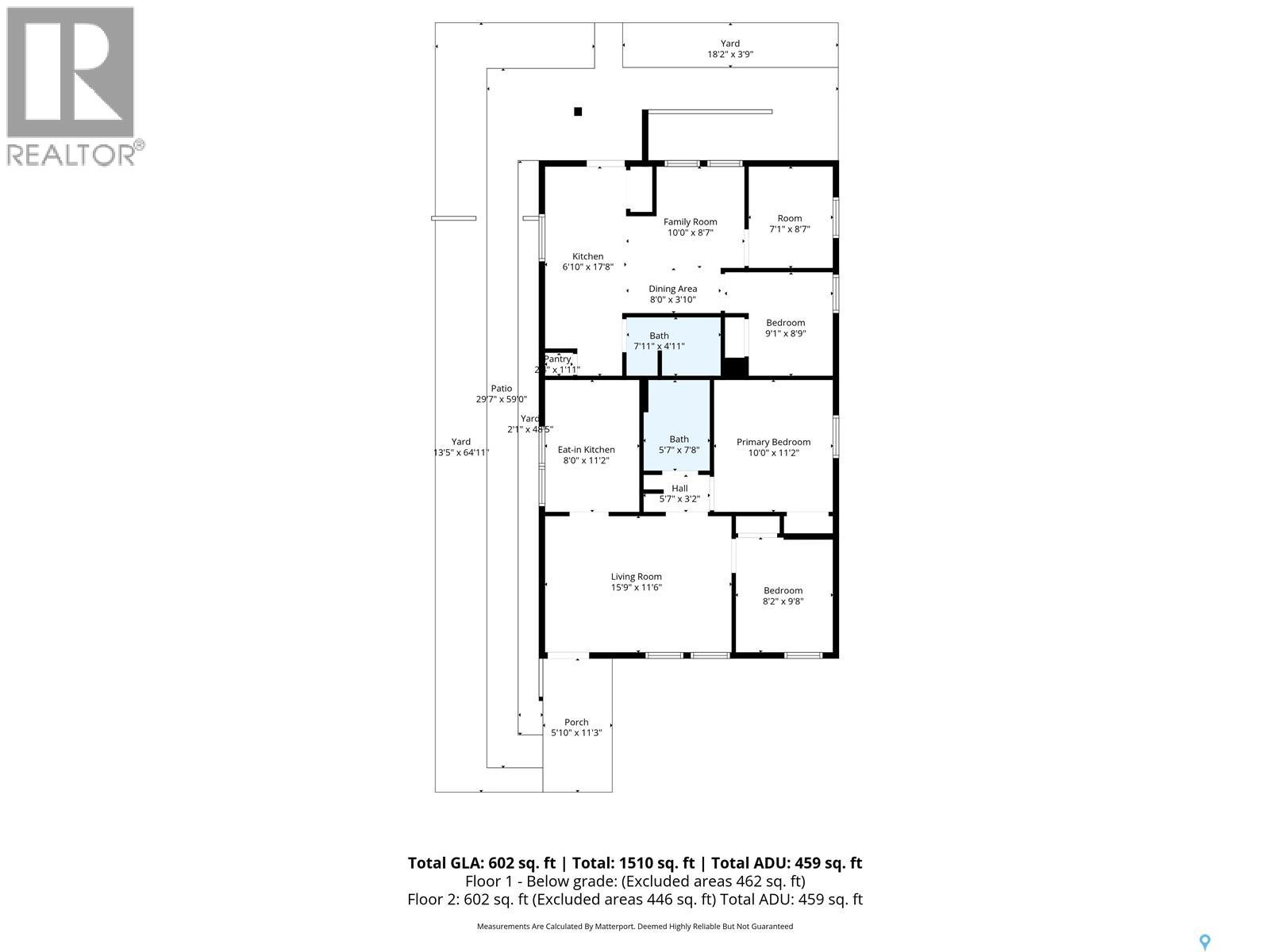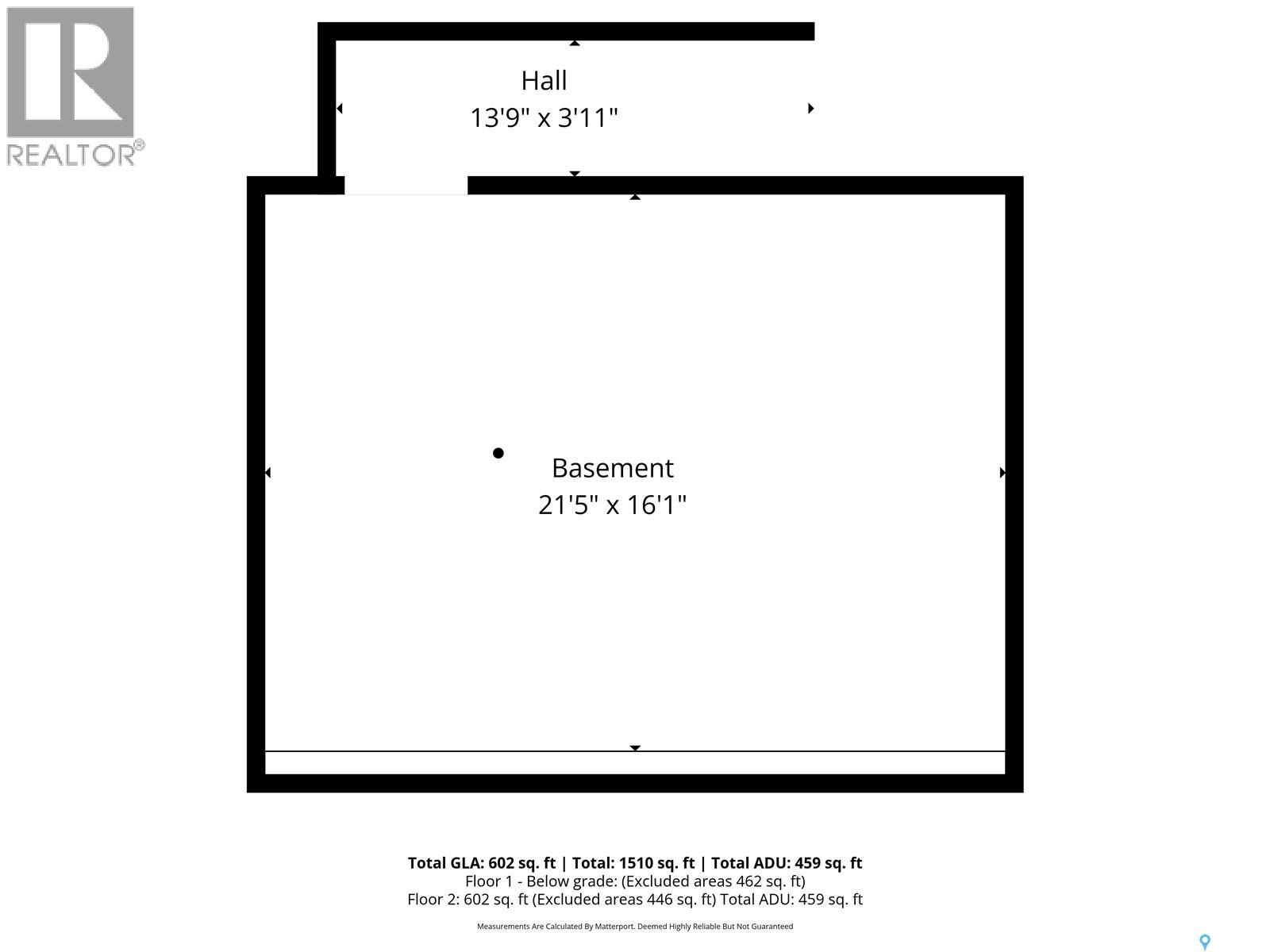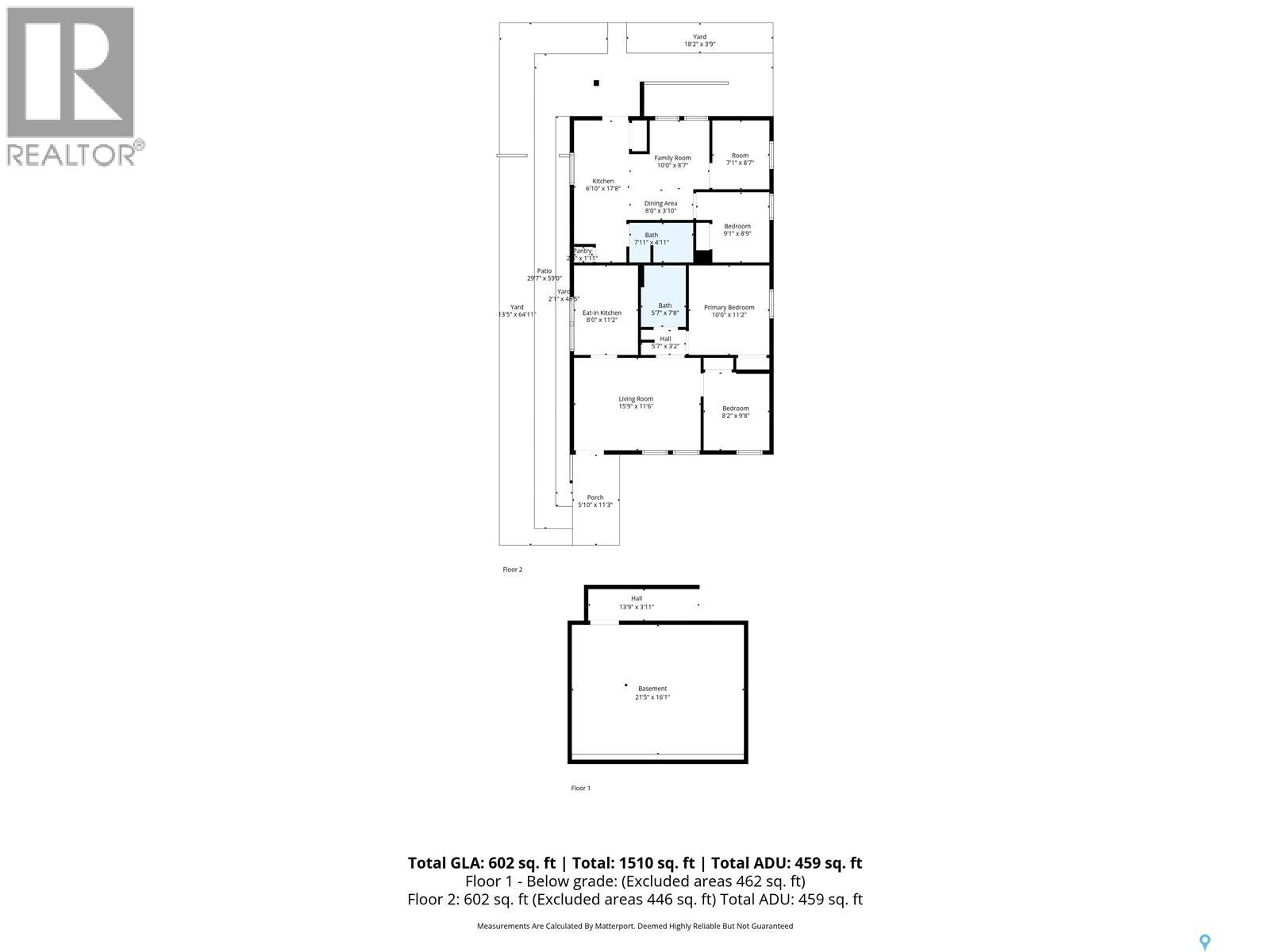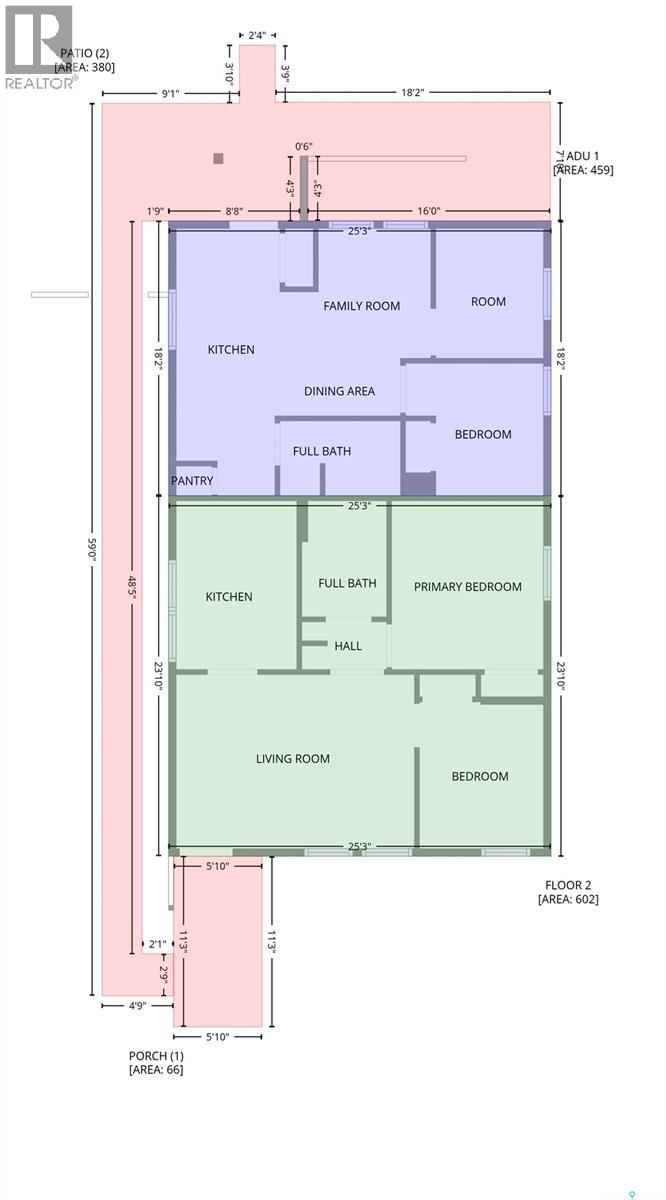3 Minto Place Saskatoon, Saskatchewan S7L 1C4
$269,900
Great opportunity for first time home buyers and investors! As a first-time home buyer, you can live in the front unit and rent the 1-bedroom + den suite in the back or as an investor you can rent them both! The property has been owned and managed for 40 years by the sellers. In 2015, there was a complete exterior upgrade with siding, shingles, some windows, and concrete walkways. Interior has been freshly painted and has been maintained regularly over the years, move-in ready condition. The front suite is 600 sq. ft and the back is 450 sq. ft with basement storage access from the exterior of the home, including shelving for seasonal belongings. Perfect location for Saskatchewan Polytechnic students, located near many amenities and downtown. Public Open Houses: Saturday and Sunday October 18th and 19th from 1-2:30pm. Don’t delay, Presentation of Offers is on Tuesday October 21st, 2025 at 1:00pm. Book your showing today! As per the Seller’s direction, all offers will be presented on 10/22/2025 1:00PM. (id:51699)
Open House
This property has open houses!
1:00 pm
Ends at:2:30 pm
1:00 pm
Ends at:2:30 pm
Property Details
| MLS® Number | SK021128 |
| Property Type | Single Family |
| Neigbourhood | Kelsey/Woodlawn |
| Features | Treed, Rectangular |
Building
| Bathroom Total | 2 |
| Bedrooms Total | 3 |
| Appliances | Refrigerator, Dryer, Stove |
| Architectural Style | Bungalow |
| Basement Development | Unfinished |
| Basement Type | Partial (unfinished) |
| Constructed Date | 1947 |
| Heating Fuel | Natural Gas |
| Heating Type | Forced Air |
| Stories Total | 1 |
| Size Interior | 1050 Sqft |
| Type | House |
Parking
| None | |
| Parking Space(s) | 2 |
Land
| Acreage | No |
| Fence Type | Fence |
| Landscape Features | Lawn |
| Size Frontage | 41 Ft |
| Size Irregular | 4452.00 |
| Size Total | 4452 Sqft |
| Size Total Text | 4452 Sqft |
Rooms
| Level | Type | Length | Width | Dimensions |
|---|---|---|---|---|
| Basement | Other | 25' x 18' | ||
| Main Level | Kitchen/dining Room | 11'3" x 8' | ||
| Main Level | Living Room | 15'10" x 11'4" | ||
| Main Level | Primary Bedroom | 11'3" x 9'11" | ||
| Main Level | Bedroom | 9'4" x 7'11" | ||
| Main Level | 4pc Bathroom | 7'10" x 5'3" | ||
| Main Level | Kitchen/dining Room | 12' x 6'8" | ||
| Main Level | Living Room | 12'2" x 9'10" | ||
| Main Level | Bedroom | 8'10" x 6'11" | ||
| Main Level | Den | 8'2" x 6'10" | ||
| Main Level | 4pc Bathroom | 7'8" x 4'11" |
https://www.realtor.ca/real-estate/29003863/3-minto-place-saskatoon-kelseywoodlawn
Interested?
Contact us for more information

