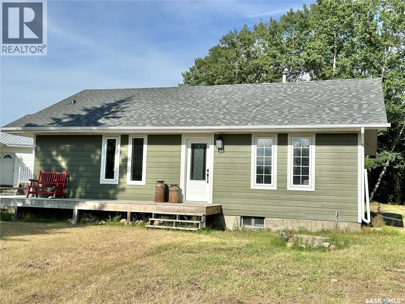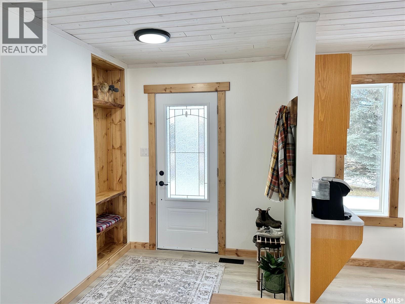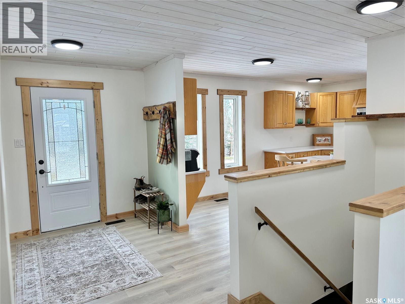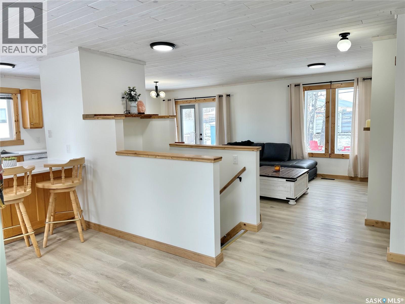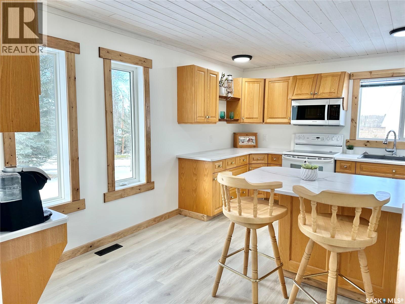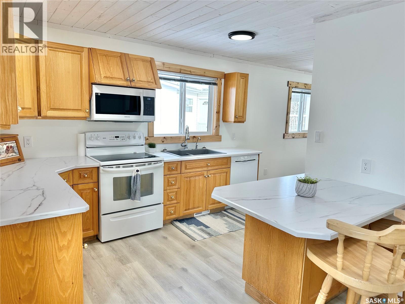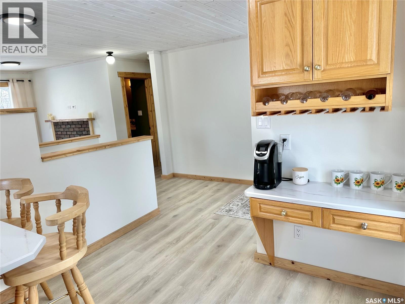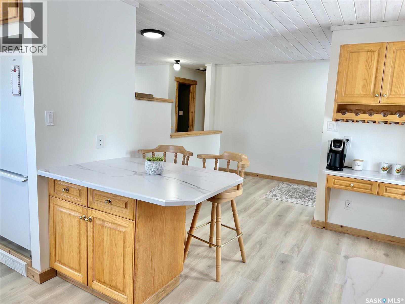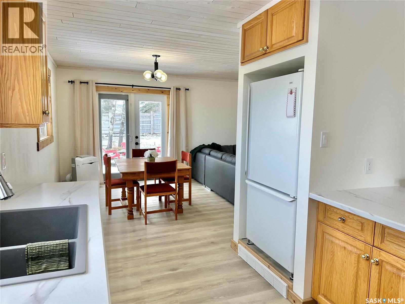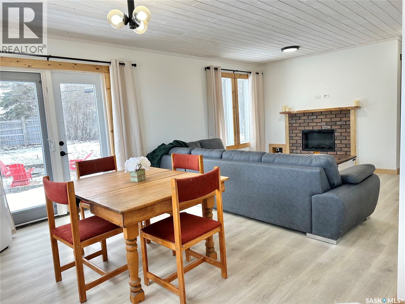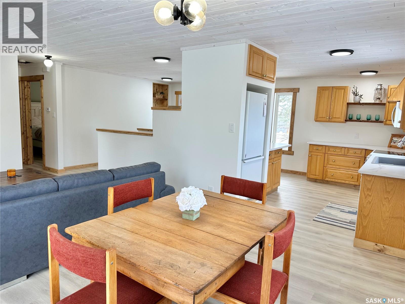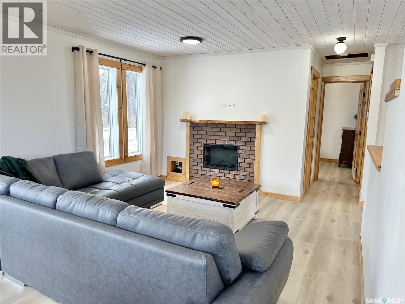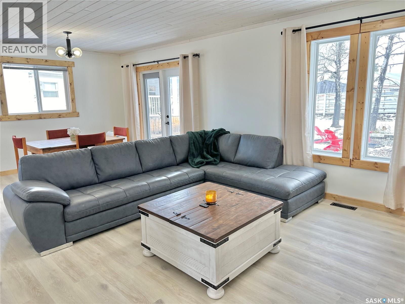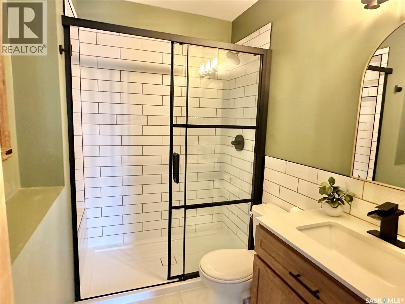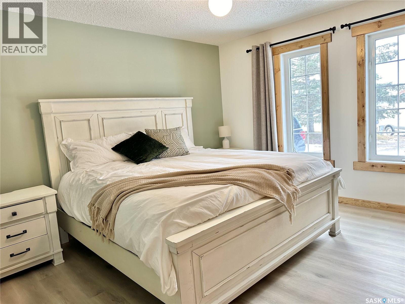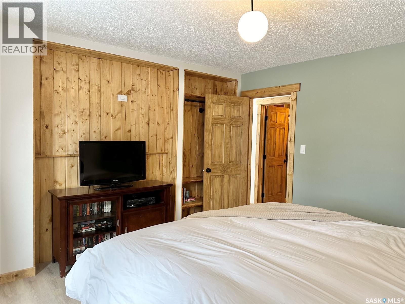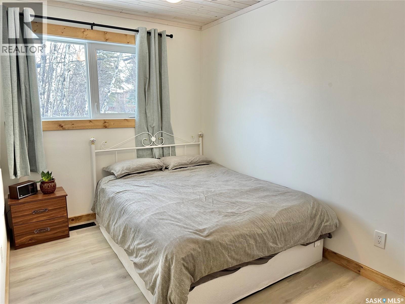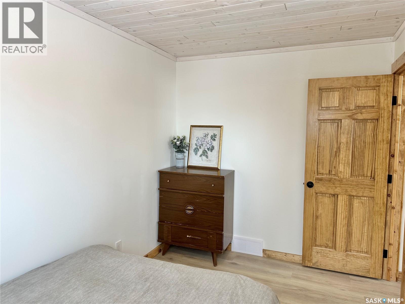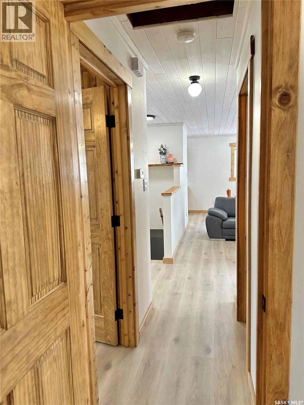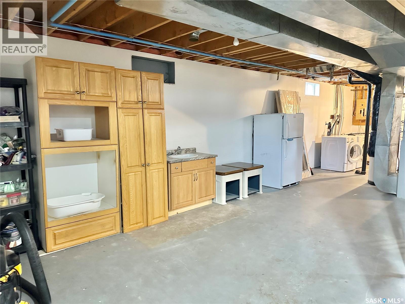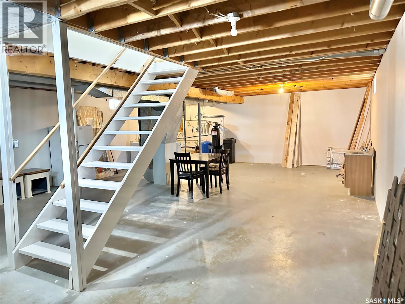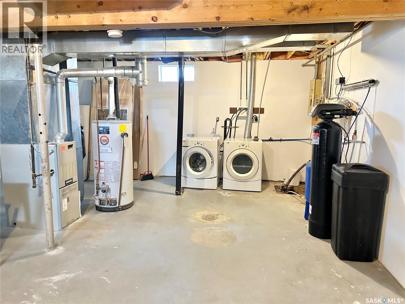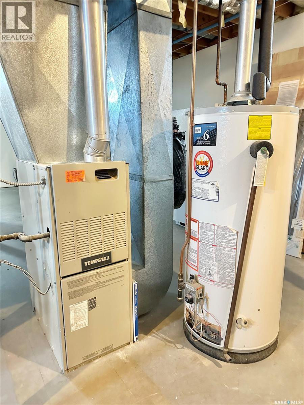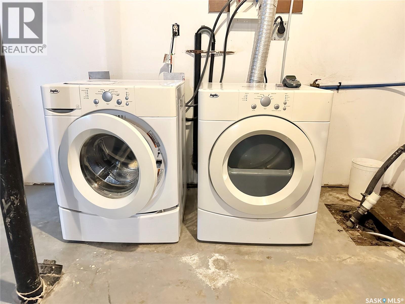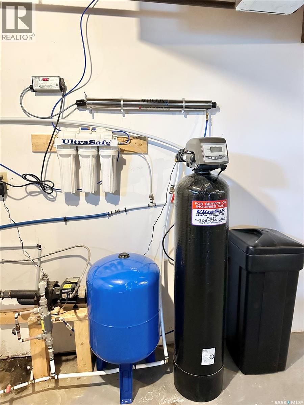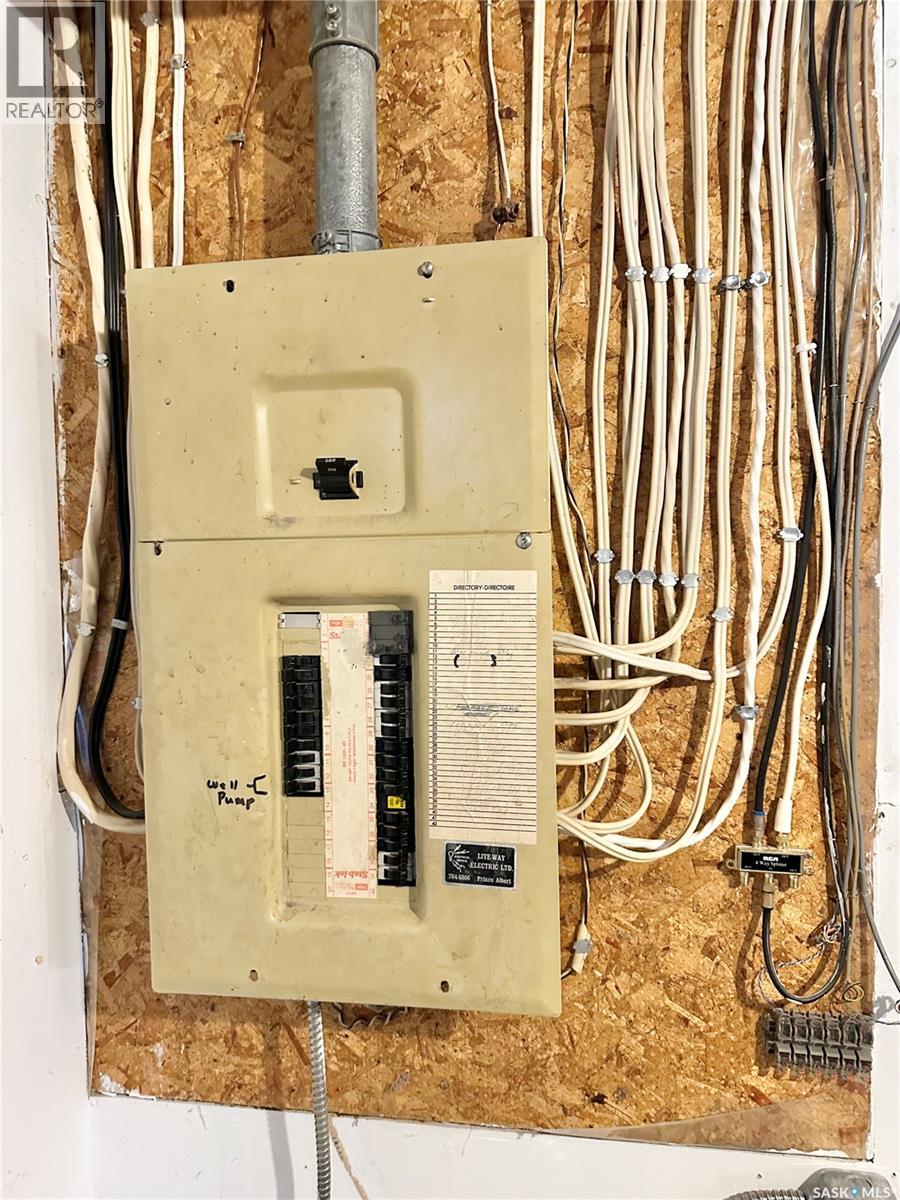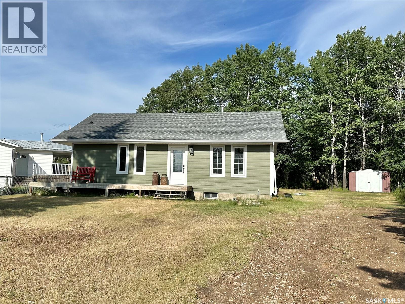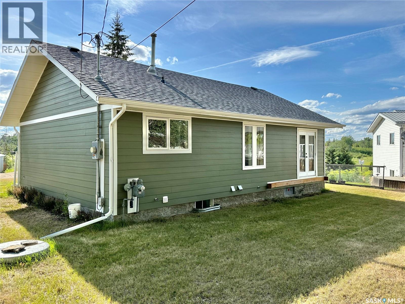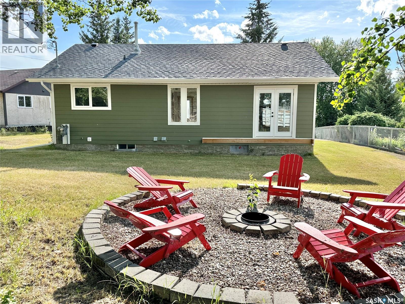2 Bedroom
1 Bathroom
936 sqft
Raised Bungalow
Fireplace
Window Air Conditioner
Forced Air
Lawn
$259,900
This charming raised bungalow is 936 square feet and includes 2 bedrooms and 1 bathroom. It boasts a brand new renovation on the upper level, while the basement remains open and ready for your finishing touches. The open-concept design is perfect for family living and entertaining, offering plenty of space. Main floor laundry is a convenient option if desired. The exterior features new shingles in 2025, Hardie board siding and updated windows. Inside, you'll find stunning high-end vinyl plank flooring and stylish pine trim throughout. Set on a spacious lot in a peaceful cul-de-sac, the property also provides back alley access, allowing room to build a garage. The home comes with new kitchen appliances, all included. The property has a well that is shared with the neighbours and is registered on title. Quick possession is available, call for more info and to book your private showing. (id:51699)
Property Details
|
MLS® Number
|
SK023941 |
|
Property Type
|
Single Family |
|
Features
|
Cul-de-sac, Treed, Irregular Lot Size |
|
Structure
|
Deck |
Building
|
Bathroom Total
|
1 |
|
Bedrooms Total
|
2 |
|
Appliances
|
Refrigerator, Dishwasher, Microwave, Window Coverings, Storage Shed, Stove |
|
Architectural Style
|
Raised Bungalow |
|
Basement Development
|
Partially Finished |
|
Basement Type
|
Full (partially Finished) |
|
Constructed Date
|
1984 |
|
Cooling Type
|
Window Air Conditioner |
|
Fireplace Fuel
|
Electric |
|
Fireplace Present
|
Yes |
|
Fireplace Type
|
Conventional |
|
Heating Fuel
|
Natural Gas |
|
Heating Type
|
Forced Air |
|
Stories Total
|
1 |
|
Size Interior
|
936 Sqft |
|
Type
|
House |
Parking
|
None
|
|
|
Gravel
|
|
|
Parking Space(s)
|
6 |
Land
|
Acreage
|
No |
|
Landscape Features
|
Lawn |
|
Size Irregular
|
6534.00 |
|
Size Total
|
6534 Sqft |
|
Size Total Text
|
6534 Sqft |
Rooms
| Level |
Type |
Length |
Width |
Dimensions |
|
Basement |
Other |
|
|
33'10'' x 23'9'' |
|
Main Level |
Foyer |
|
|
12'5'' x 6'6'' |
|
Main Level |
Kitchen |
|
|
15'1'' x 9' |
|
Main Level |
Dining Room |
|
|
8'11'' x 15'2'' |
|
Main Level |
Living Room |
|
|
11'7'' x 12'1'' |
|
Main Level |
3pc Bathroom |
|
|
9' x 5'8'' |
|
Main Level |
Primary Bedroom |
|
|
12'7'' x 12'4'' |
|
Main Level |
Bedroom |
|
|
12'1'' x 7'10'' |
https://www.realtor.ca/real-estate/29098773/3-morrow-place-shell-lake

