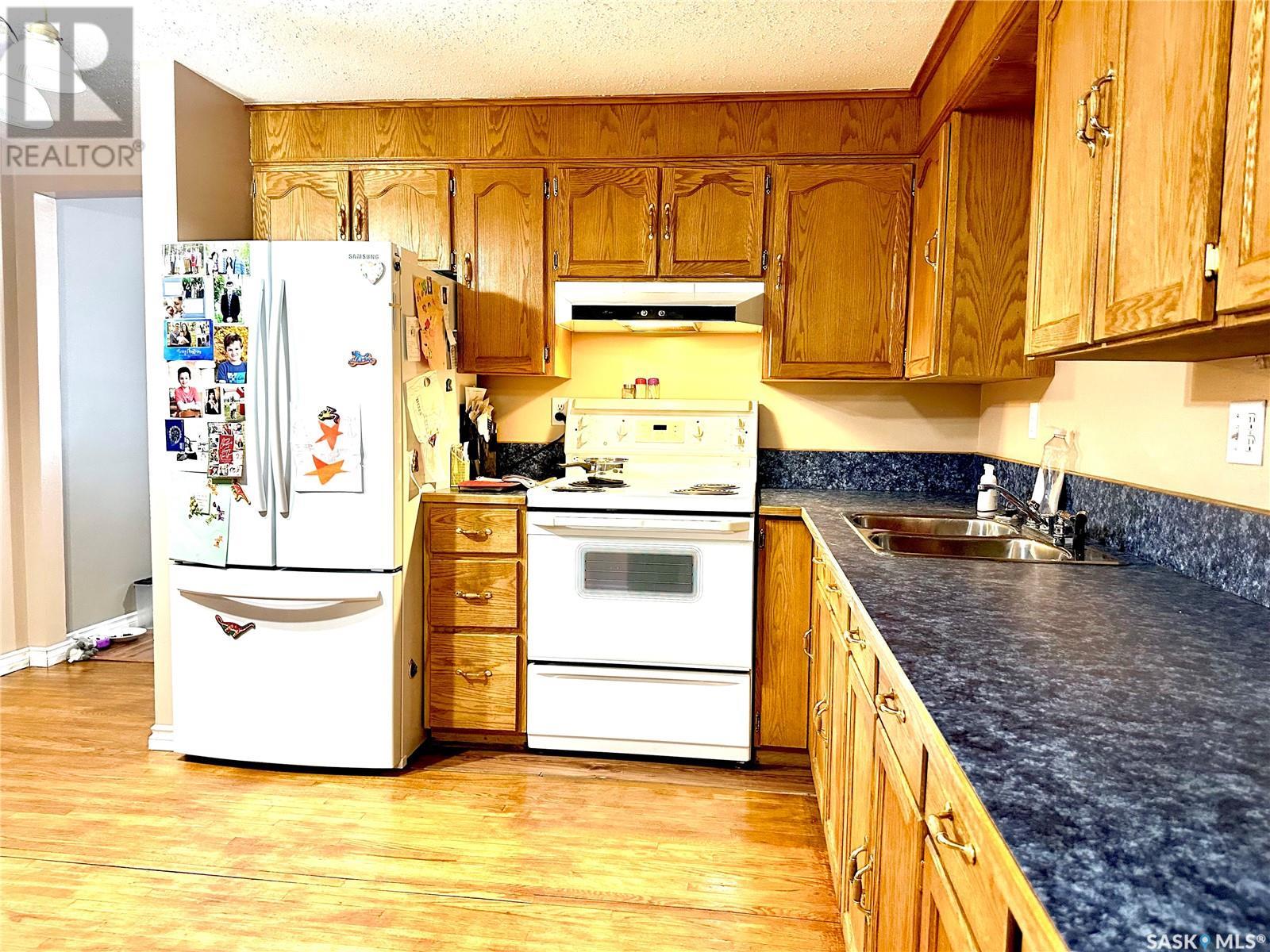3 Bedroom
2 Bathroom
1368 sqft
Mobile Home
Forced Air
Lawn
$127,900
Come enjoy the sunset from the deck in this quiet corner of Birch Hills at a price you can afford. This is a very spacious home starting with a mudroom entry, a large living room, 3 bedrooms and 2 baths plus the option to use the office as a 4th bedroom. There is main floor laundry and laundry hookups in the basement as an option. The master bedroom is set up with an ensuite a sink, toilet, and shower and located at the front of the house off the living room.The basement is partially insulated and creates ample space for the furnace & water heater as well as the optional laundry location and tremendous storage area or could be finished into a family room. There are a few items that need attention but it doesn't hide all the potential of this home. Drywalled walls, shingled roof, gas furnace & water heater, are some of the valuable features that have been designed into this home. The spacious 65x120 owned lot has been landscaped to maximize the location. 2 front parking spots and back alley access for the back yard allows for more parking or a future garage. (id:51699)
Property Details
|
MLS® Number
|
SK993574 |
|
Property Type
|
Single Family |
|
Features
|
Sump Pump |
|
Structure
|
Deck |
Building
|
Bathroom Total
|
2 |
|
Bedrooms Total
|
3 |
|
Appliances
|
Washer, Refrigerator, Dryer, Hood Fan, Stove |
|
Architectural Style
|
Mobile Home |
|
Basement Development
|
Unfinished |
|
Basement Type
|
Partial (unfinished) |
|
Constructed Date
|
1980 |
|
Heating Fuel
|
Natural Gas |
|
Heating Type
|
Forced Air |
|
Size Interior
|
1368 Sqft |
|
Type
|
Mobile Home |
Parking
|
Parking Pad
|
|
|
Gravel
|
|
|
Parking Space(s)
|
4 |
Land
|
Acreage
|
No |
|
Landscape Features
|
Lawn |
|
Size Frontage
|
64 Ft ,9 In |
|
Size Irregular
|
7797.50 |
|
Size Total
|
7797.5 Sqft |
|
Size Total Text
|
7797.5 Sqft |
Rooms
| Level |
Type |
Length |
Width |
Dimensions |
|
Basement |
Storage |
19 ft ,8 in |
16 ft |
19 ft ,8 in x 16 ft |
|
Main Level |
Living Room |
13 ft ,2 in |
19 ft ,8 in |
13 ft ,2 in x 19 ft ,8 in |
|
Main Level |
Kitchen/dining Room |
13 ft ,2 in |
10 ft ,2 in |
13 ft ,2 in x 10 ft ,2 in |
|
Main Level |
Primary Bedroom |
10 ft ,1 in |
14 ft ,3 in |
10 ft ,1 in x 14 ft ,3 in |
|
Main Level |
3pc Ensuite Bath |
5 ft ,2 in |
4 ft ,9 in |
5 ft ,2 in x 4 ft ,9 in |
|
Main Level |
Bedroom |
8 ft ,7 in |
8 ft ,7 in |
8 ft ,7 in x 8 ft ,7 in |
|
Main Level |
Bedroom |
12 ft ,2 in |
8 ft |
12 ft ,2 in x 8 ft |
|
Main Level |
4pc Bathroom |
6 ft ,8 in |
4 ft ,6 in |
6 ft ,8 in x 4 ft ,6 in |
|
Main Level |
Office |
13 ft ,7 in |
8 ft ,7 in |
13 ft ,7 in x 8 ft ,7 in |
|
Main Level |
Laundry Room |
6 ft ,8 in |
5 ft ,5 in |
6 ft ,8 in x 5 ft ,5 in |
|
Main Level |
Dining Nook |
|
|
Measurements not available |
|
Main Level |
Mud Room |
11 ft ,7 in |
6 ft ,3 in |
11 ft ,7 in x 6 ft ,3 in |
https://www.realtor.ca/real-estate/27842616/30-1st-street-w-birch-hills




















