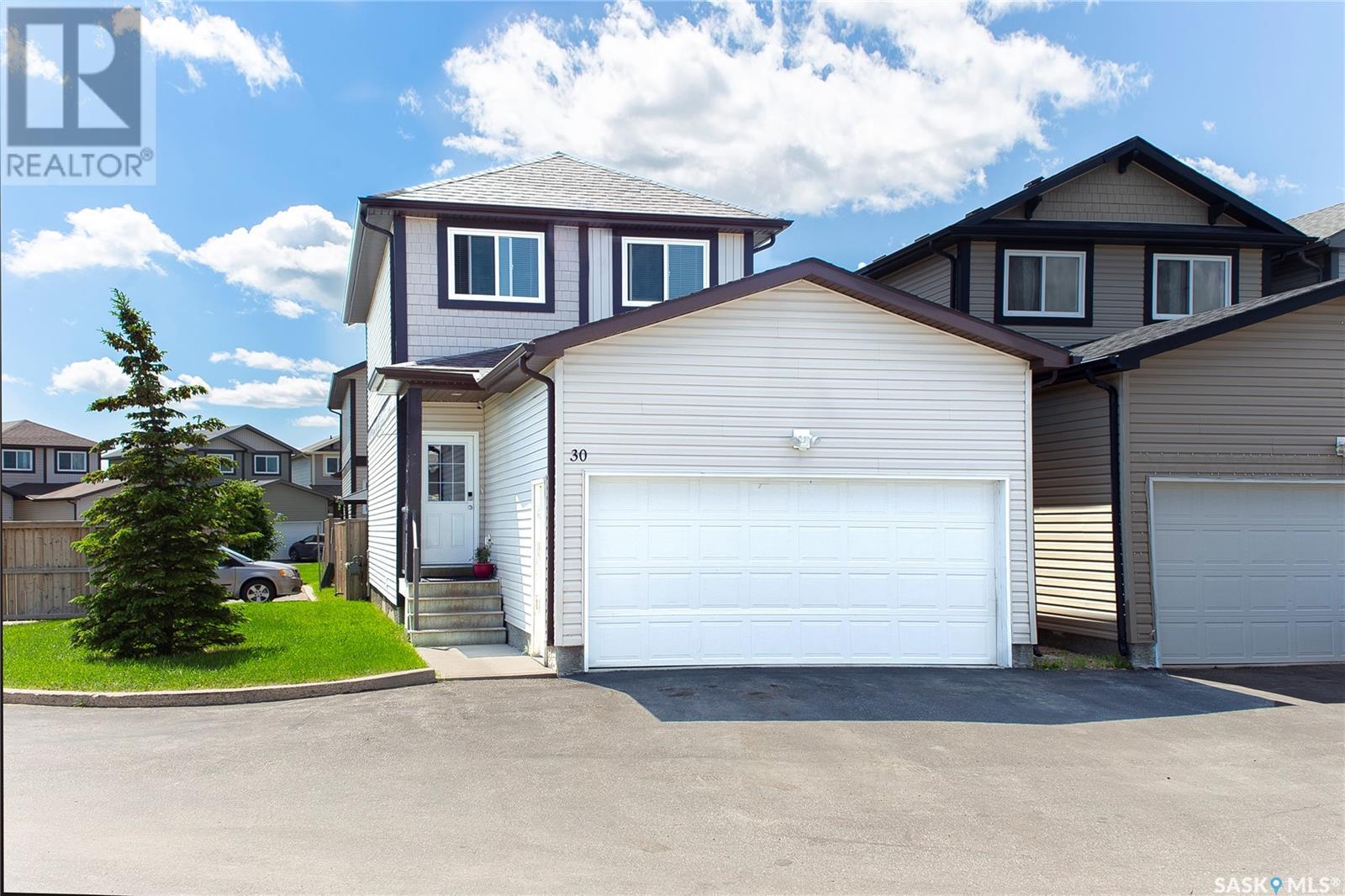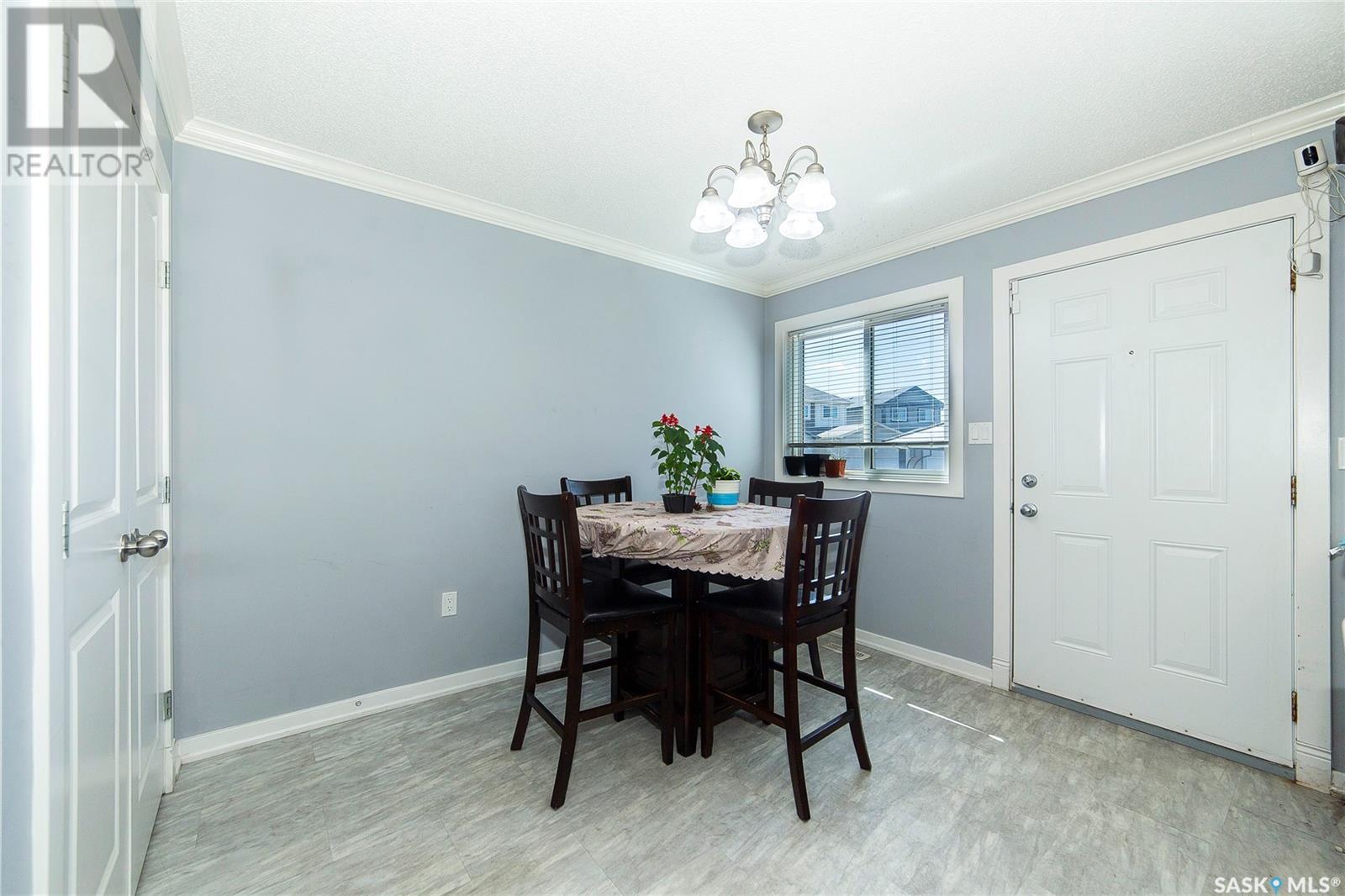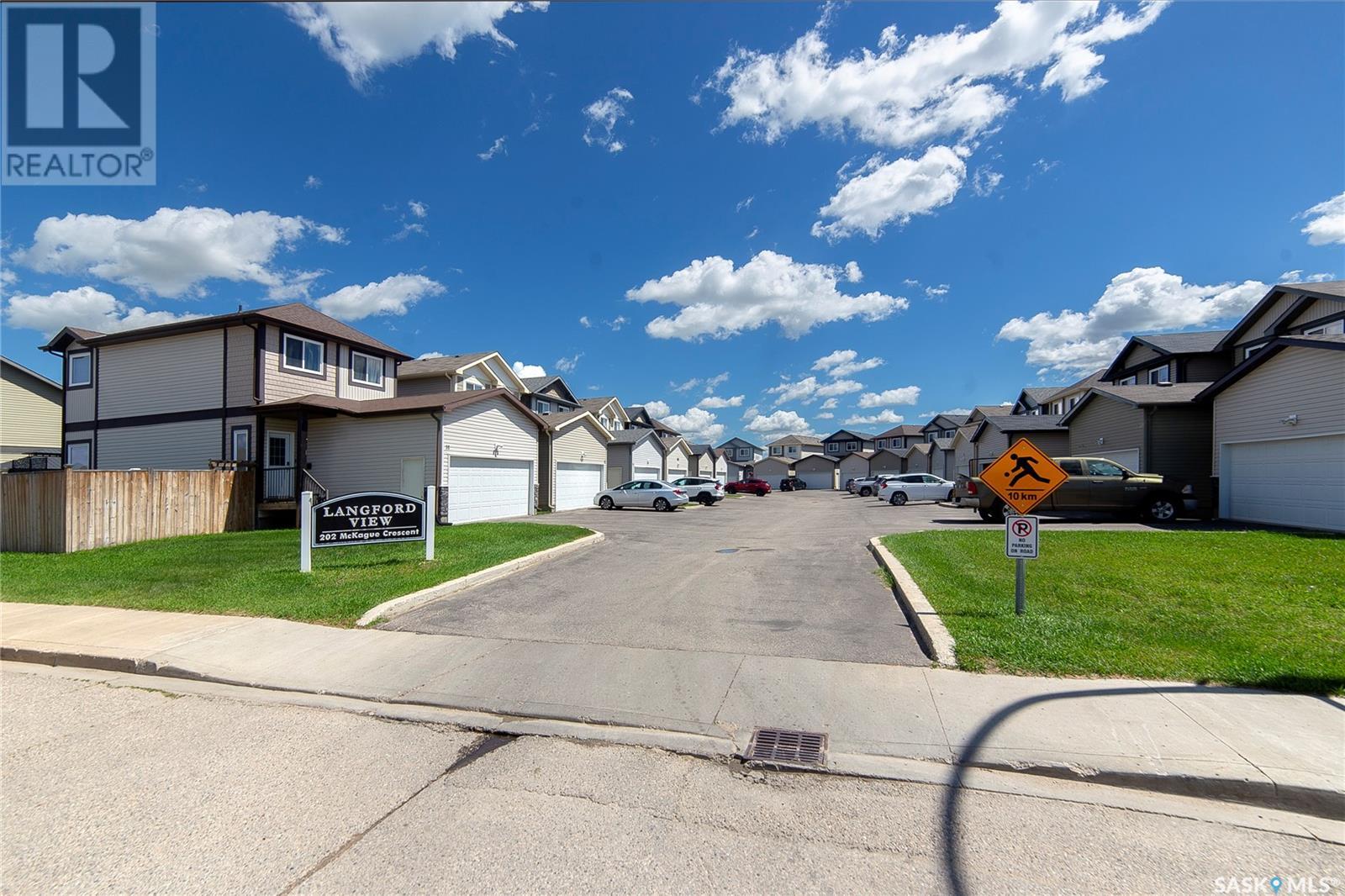30 202 Mckague Crescent Saskatoon, Saskatchewan S7R 0A6
$365,000Maintenance,
$100 Monthly
Maintenance,
$100 MonthlyGreat for first time buyers. Free standing Corner unit town house with private yard and double attached garage. Main floor features laminate flooring and granite counter tops. Three bedrooms on the second level with the master having a walk in closet and 4 piece en suite. Basement comes fully developed with one bedroom one bathroom and living area. Fully Developed Back Yard Deck and wooden patio. The peace and tranquility offered by the surrounding landscapes and the convenience of city amenities make this a perfect choice for your new home. Enjoy the Saskatoon lifestyle in a place that is as unique as you are. Call your Realtor® to schedule a private viewing. (id:51699)
Property Details
| MLS® Number | SK993391 |
| Property Type | Single Family |
| Neigbourhood | Hampton Village |
| Community Features | Pets Allowed |
| Structure | Deck |
Building
| Bathroom Total | 4 |
| Bedrooms Total | 4 |
| Appliances | Washer, Refrigerator, Dryer, Window Coverings, Garage Door Opener Remote(s), Hood Fan, Stove |
| Architectural Style | 2 Level |
| Basement Development | Finished |
| Basement Type | Full (finished) |
| Constructed Date | 2013 |
| Cooling Type | Central Air Conditioning |
| Heating Fuel | Natural Gas |
| Heating Type | Forced Air |
| Stories Total | 2 |
| Size Interior | 1242 Sqft |
| Type | House |
Parking
| Attached Garage | |
| Heated Garage | |
| Parking Space(s) | 4 |
Land
| Acreage | No |
| Fence Type | Fence |
| Landscape Features | Lawn |
Rooms
| Level | Type | Length | Width | Dimensions |
|---|---|---|---|---|
| Second Level | Bedroom | 12 ft ,6 in | 11 ft ,7 in | 12 ft ,6 in x 11 ft ,7 in |
| Second Level | Bedroom | 8 ft ,4 in | 11 ft | 8 ft ,4 in x 11 ft |
| Second Level | 4pc Bathroom | Measurements not available | ||
| Second Level | 4pc Ensuite Bath | Measurements not available | ||
| Second Level | Bedroom | 10 ft ,5 in | 8 ft ,4 in | 10 ft ,5 in x 8 ft ,4 in |
| Basement | Family Room | 8 ft | 16 ft ,4 in | 8 ft x 16 ft ,4 in |
| Basement | Bedroom | 15 ft ,11 in | 10 ft ,5 in | 15 ft ,11 in x 10 ft ,5 in |
| Basement | 3pc Bathroom | Measurements not available | ||
| Basement | Laundry Room | Measurements not available | ||
| Main Level | Living Room | 15 ft | 17 ft | 15 ft x 17 ft |
| Main Level | Dining Room | 5 ft ,5 in | 12 ft | 5 ft ,5 in x 12 ft |
| Main Level | Kitchen | 11 ft ,7 in | 9 ft ,11 in | 11 ft ,7 in x 9 ft ,11 in |
| Main Level | 2pc Bathroom | Measurements not available |
https://www.realtor.ca/real-estate/27831749/30-202-mckague-crescent-saskatoon-hampton-village
Interested?
Contact us for more information
























