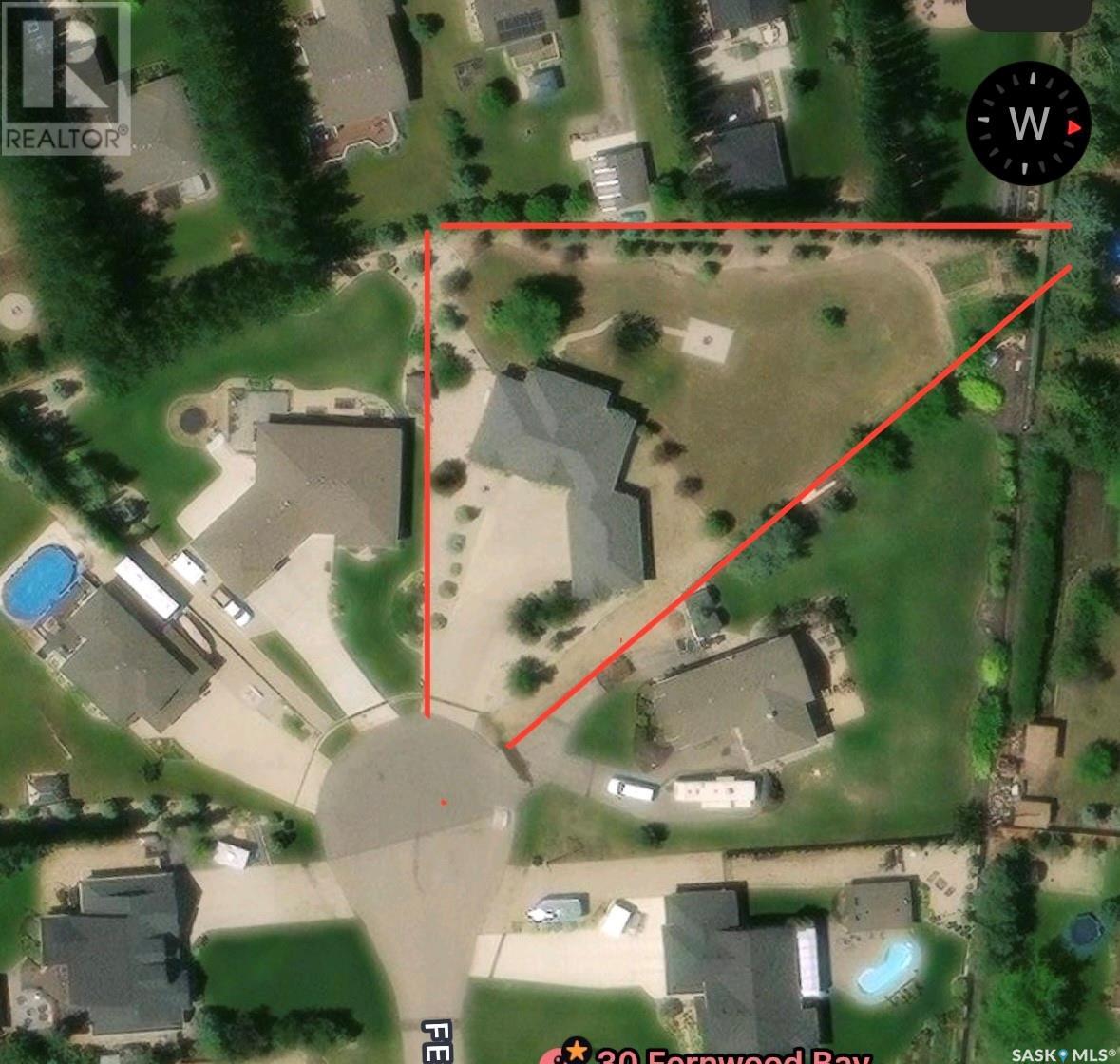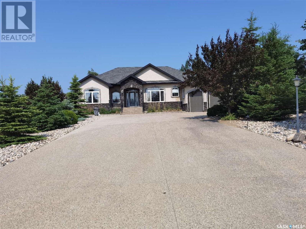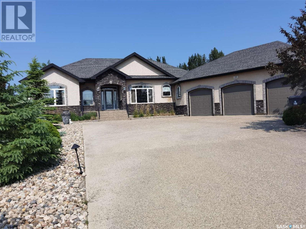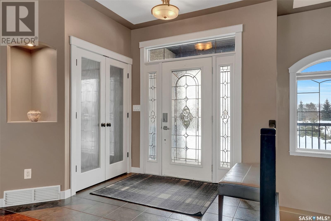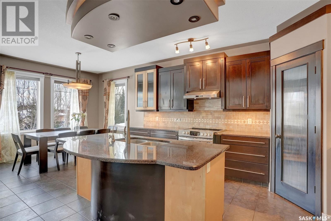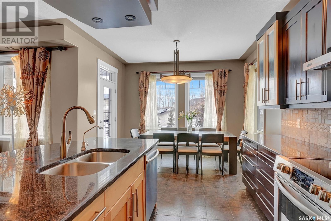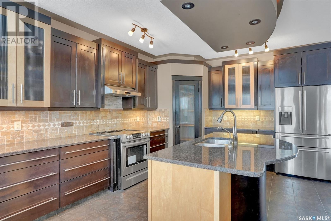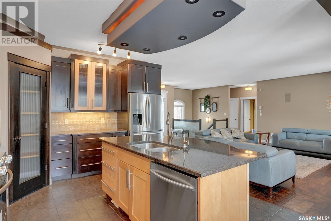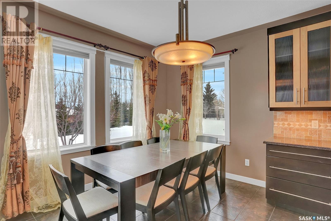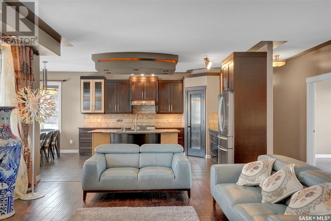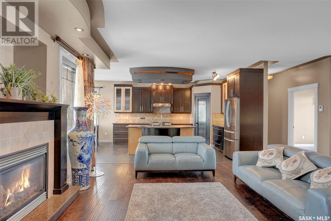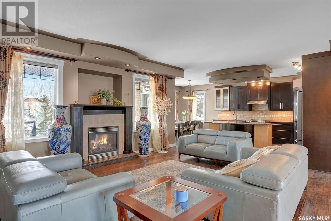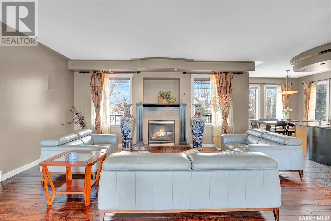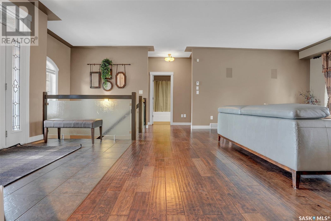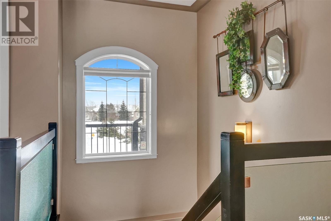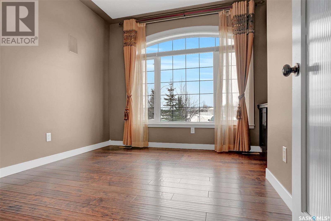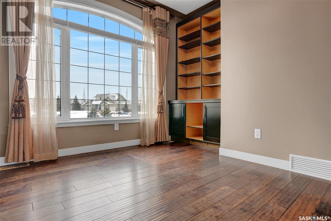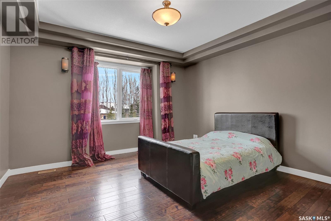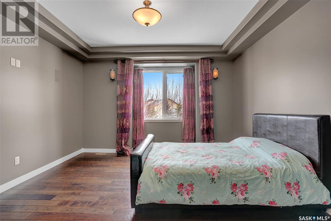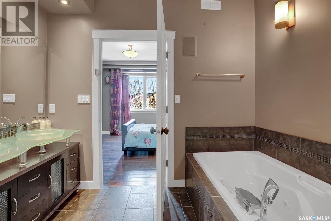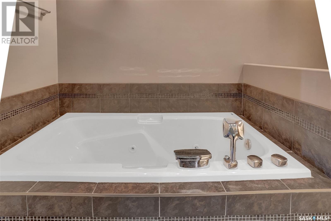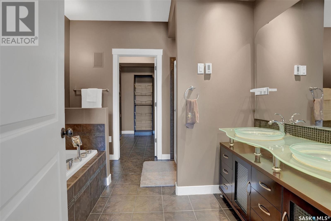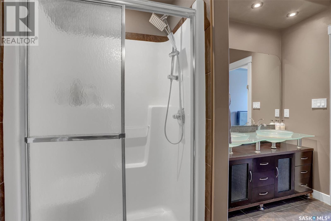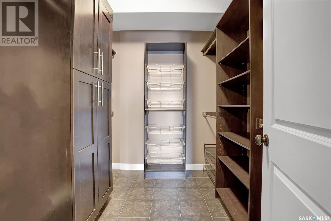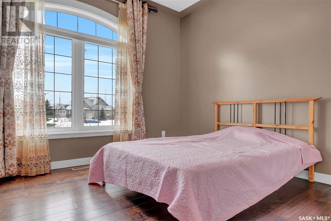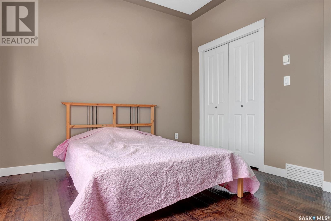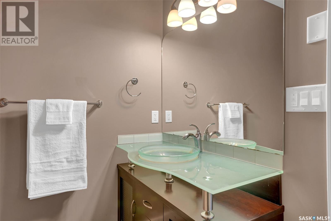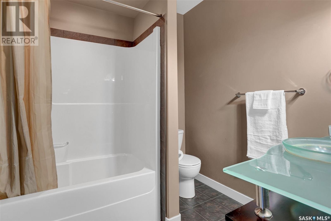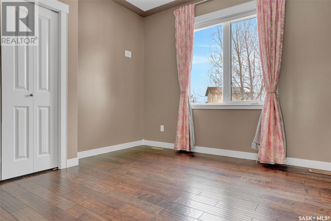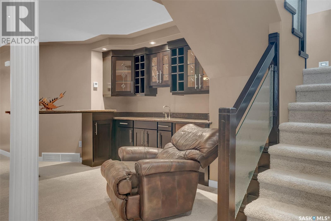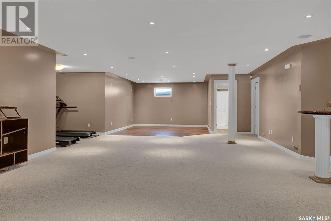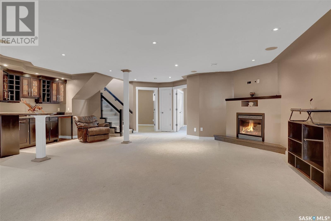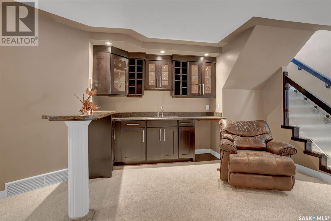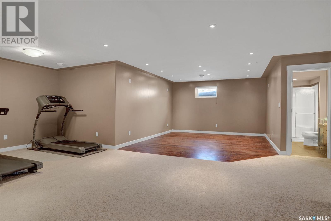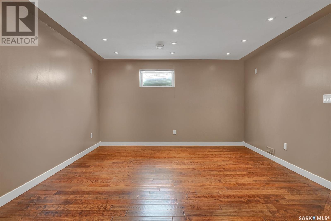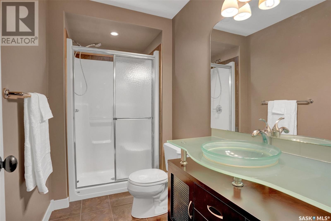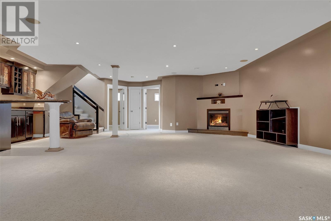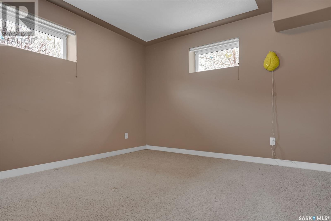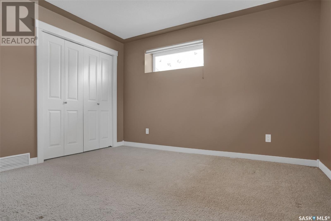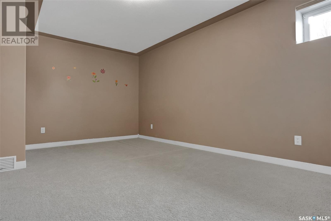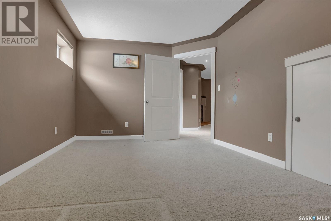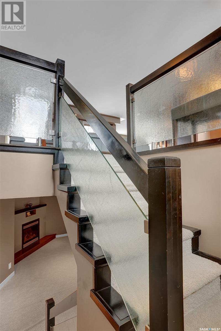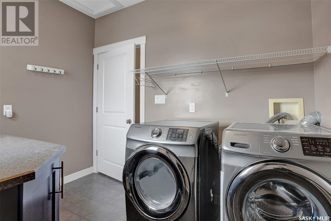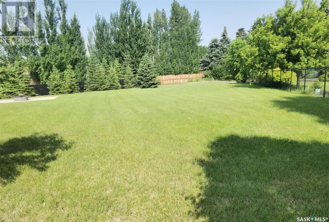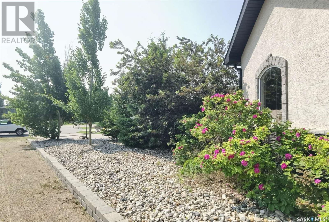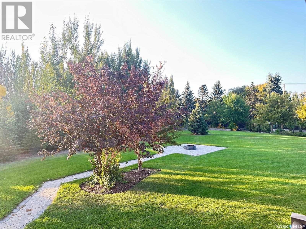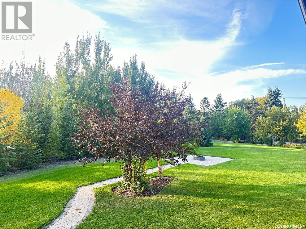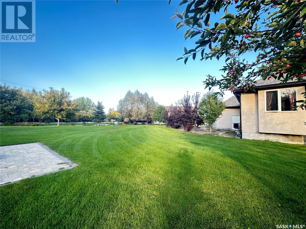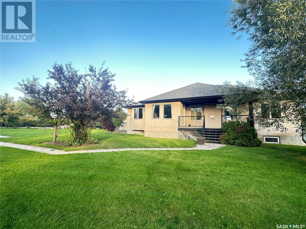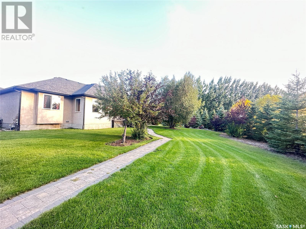6 Bedroom
3 Bathroom
1988 sqft
Bungalow
Fireplace
Central Air Conditioning, Air Exchanger
Forced Air
Lawn, Underground Sprinkler, Garden Area
$839,900
Welcome to this beautiful 2008 built 1,988sqft bungalow located on a quiet Bay in White City. It has oversized triple attached heated garage on a .75 acres lot. Main floor features 3 well sized bedrooms and an office. It features a large open living room, dining room, kitchen. Brazilian hand scraped hardwoods and remote controlled heated tile flooring. Kitchen boasts floor to ceiling cupboards and granite countertops. Zero maintenance deck off dining area with natural gas hook up for BBQ. Master bedroom features 5 piece bathroom with his and her glass sinks, jetted tub, separate shower and large walk in closet with custom shelving and cupboards. Excellent fully developed basement includes large rec room with wet bar, exercise space and room for games area, 2 well sized bedrooms, full bath and a bonus room . Lots of extras including zone heating, central air, central vac and all the stainless steel appliances were upgraded: washer&dryer 2017, fridge, stove and dishwasher 2022, Sumppump 2024.Huge drive way can park around 10 vehicles and there is a parking space next to the garage for park boat or for RV. Recent Chg: 02/12/2024 : Cancelled : A->K (id:51699)
Property Details
|
MLS® Number
|
SK959738 |
|
Property Type
|
Single Family |
|
Features
|
Treed, Corner Site, Irregular Lot Size, Balcony, Sump Pump |
|
Structure
|
Deck |
Building
|
Bathroom Total
|
3 |
|
Bedrooms Total
|
6 |
|
Appliances
|
Washer, Refrigerator, Dishwasher, Dryer, Hood Fan, Stove |
|
Architectural Style
|
Bungalow |
|
Basement Development
|
Finished |
|
Basement Type
|
Full (finished) |
|
Constructed Date
|
2008 |
|
Cooling Type
|
Central Air Conditioning, Air Exchanger |
|
Fireplace Fuel
|
Gas |
|
Fireplace Present
|
Yes |
|
Fireplace Type
|
Conventional |
|
Heating Fuel
|
Natural Gas |
|
Heating Type
|
Forced Air |
|
Stories Total
|
1 |
|
Size Interior
|
1988 Sqft |
|
Type
|
House |
Parking
|
Attached Garage
|
|
|
R V
|
|
|
Parking Space(s)
|
15 |
Land
|
Acreage
|
No |
|
Landscape Features
|
Lawn, Underground Sprinkler, Garden Area |
|
Size Irregular
|
0.75 |
|
Size Total
|
0.75 Ac |
|
Size Total Text
|
0.75 Ac |
Rooms
| Level |
Type |
Length |
Width |
Dimensions |
|
Basement |
Family Room |
36 ft ,8 in |
24 ft |
36 ft ,8 in x 24 ft |
|
Basement |
Bedroom |
10 ft ,6 in |
16 ft ,8 in |
10 ft ,6 in x 16 ft ,8 in |
|
Basement |
Bedroom |
13 ft ,5 in |
12 ft ,2 in |
13 ft ,5 in x 12 ft ,2 in |
|
Basement |
Bedroom |
14 ft |
9 ft |
14 ft x 9 ft |
|
Basement |
3pc Bathroom |
10 ft |
4 ft ,9 in |
10 ft x 4 ft ,9 in |
|
Basement |
Other |
14 ft |
13 ft ,3 in |
14 ft x 13 ft ,3 in |
|
Basement |
Utility Room |
10 ft ,9 in |
14 ft ,9 in |
10 ft ,9 in x 14 ft ,9 in |
|
Main Level |
Living Room |
22 ft ,5 in |
25 ft ,4 in |
22 ft ,5 in x 25 ft ,4 in |
|
Main Level |
Kitchen |
11 ft |
12 ft ,5 in |
11 ft x 12 ft ,5 in |
|
Main Level |
Dining Room |
12 ft |
7 ft ,9 in |
12 ft x 7 ft ,9 in |
|
Main Level |
Office |
11 ft ,7 in |
8 ft ,1 in |
11 ft ,7 in x 8 ft ,1 in |
|
Main Level |
Bedroom |
15 ft ,3 in |
13 ft ,7 in |
15 ft ,3 in x 13 ft ,7 in |
|
Main Level |
Bedroom |
10 ft ,6 in |
12 ft ,9 in |
10 ft ,6 in x 12 ft ,9 in |
|
Main Level |
Bedroom |
10 ft ,7 in |
11 ft ,5 in |
10 ft ,7 in x 11 ft ,5 in |
|
Main Level |
5pc Bathroom |
10 ft |
9 ft ,5 in |
10 ft x 9 ft ,5 in |
|
Main Level |
3pc Ensuite Bath |
7 ft ,6 in |
7 ft ,9 in |
7 ft ,6 in x 7 ft ,9 in |
|
Main Level |
Laundry Room |
10 ft |
8 ft ,7 in |
10 ft x 8 ft ,7 in |
https://www.realtor.ca/real-estate/26552030/30-fernwood-bay-white-city

