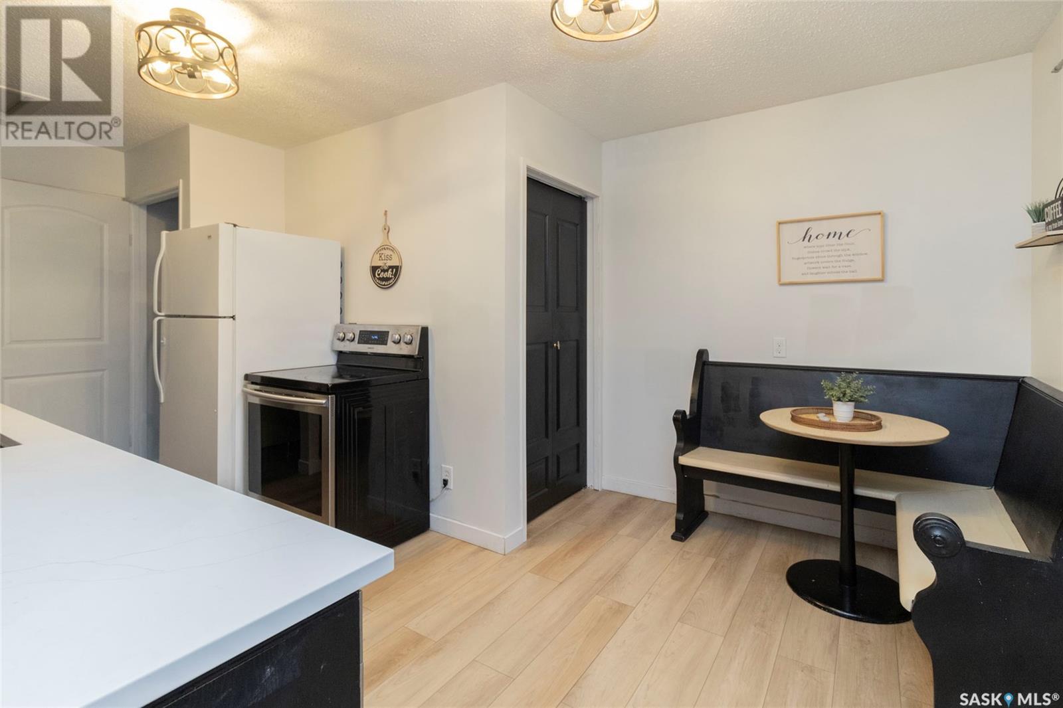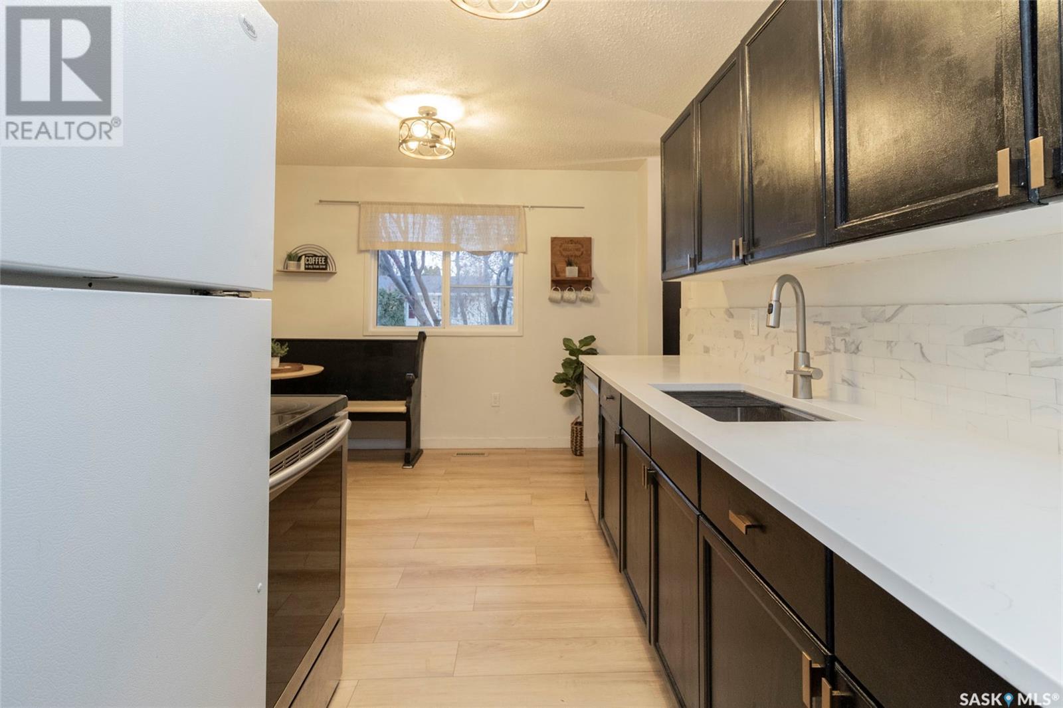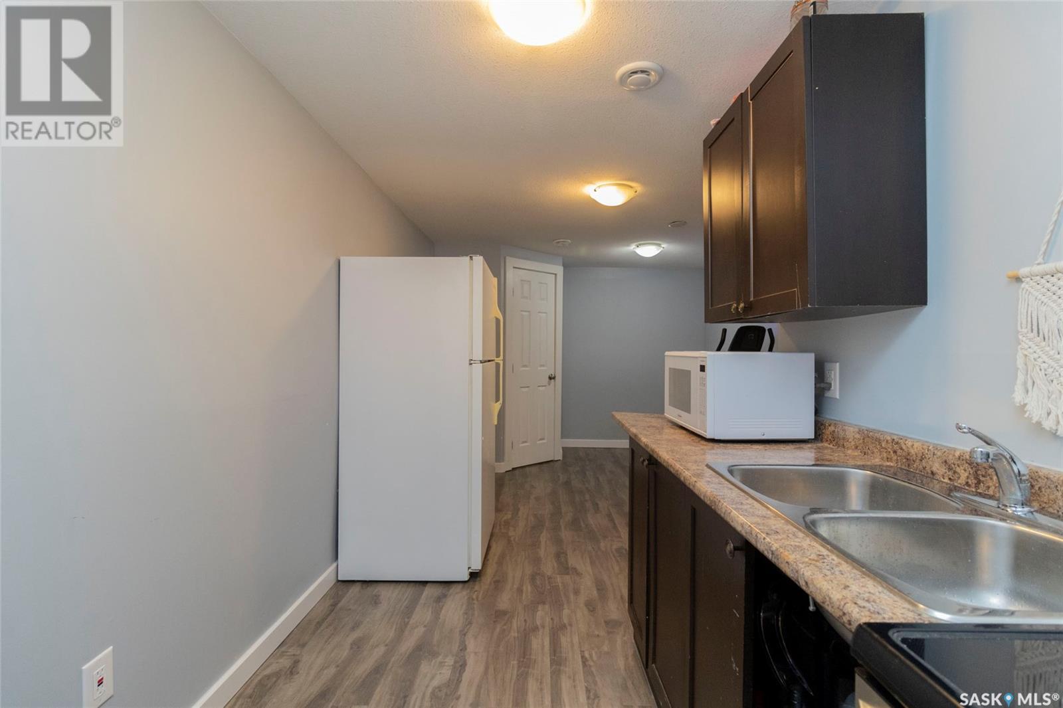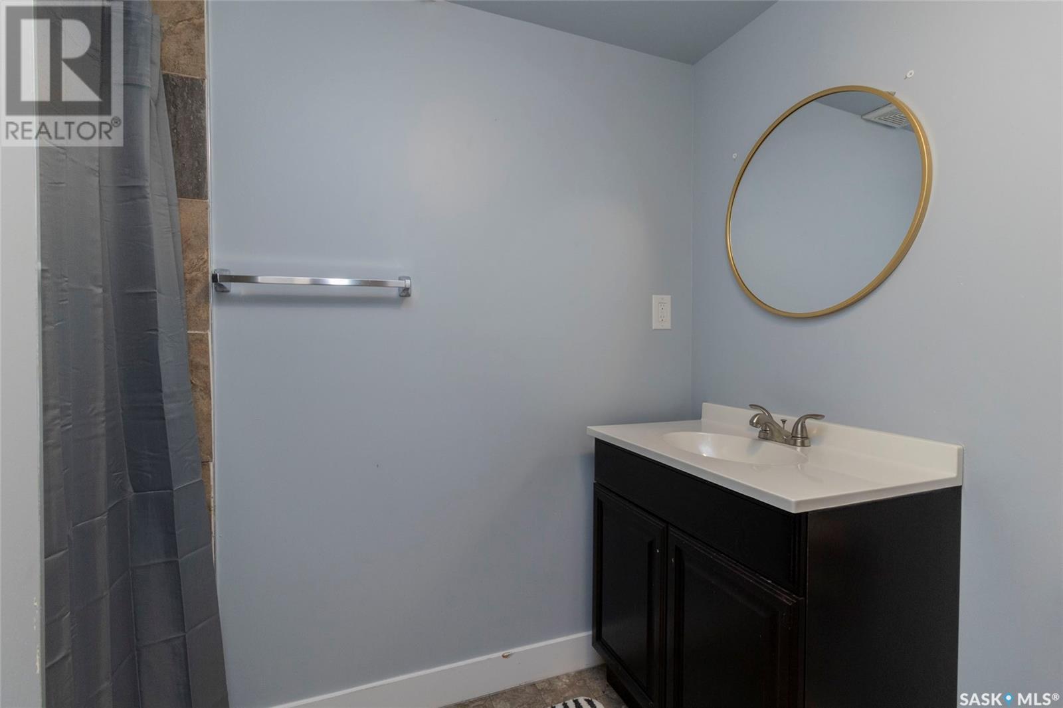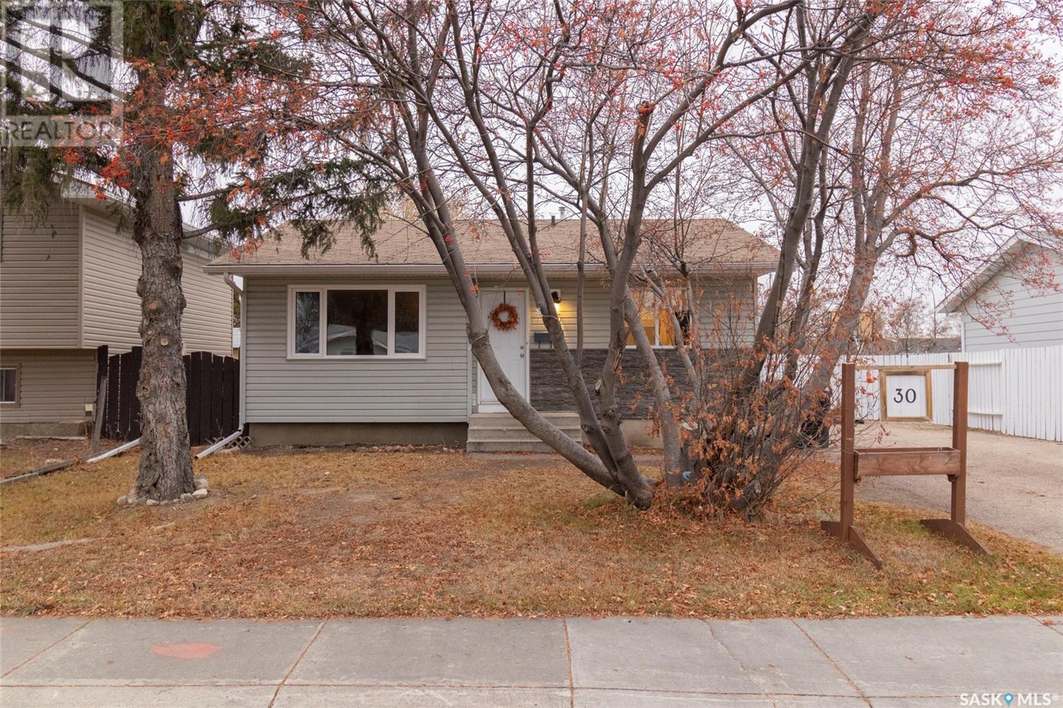30 Galbraith Crescent Saskatoon, Saskatchewan S7M 4H1
4 Bedroom
2 Bathroom
853 sqft
Bungalow
Fireplace
Forced Air
Lawn, Garden Area
$319,900
Updated bungalow with non conforming basement suite!! Lots of updates including newer siding, new windows and doors, renovated bathrooms, lots of new flooring, kitchen countertops and sink, hrv, furnace, shed and the dishwasher, washer and dryer have recently been replaced. This home comes with a 1 bedroom basement suite which is a great mortgage helper. Outside you will find a mature large lot with a double asphalt driveway with ample room for a future garage. This home has a lot to offer at $319900.00. Call today to view!! (id:51699)
Property Details
| MLS® Number | SK988454 |
| Property Type | Single Family |
| Neigbourhood | Fairhaven |
| Features | Treed, Rectangular, Double Width Or More Driveway |
Building
| Bathroom Total | 2 |
| Bedrooms Total | 4 |
| Appliances | Washer, Refrigerator, Dishwasher, Dryer, Storage Shed, Stove |
| Architectural Style | Bungalow |
| Basement Development | Finished |
| Basement Type | Full (finished) |
| Constructed Date | 1976 |
| Fireplace Fuel | Electric |
| Fireplace Present | Yes |
| Fireplace Type | Conventional |
| Heating Fuel | Natural Gas |
| Heating Type | Forced Air |
| Stories Total | 1 |
| Size Interior | 853 Sqft |
| Type | House |
Parking
| None | |
| Parking Space(s) | 4 |
Land
| Acreage | No |
| Fence Type | Fence |
| Landscape Features | Lawn, Garden Area |
| Size Irregular | 7046.00 |
| Size Total | 7046 Sqft |
| Size Total Text | 7046 Sqft |
Rooms
| Level | Type | Length | Width | Dimensions |
|---|---|---|---|---|
| Basement | Kitchen | 6 ft ,9 in | 7 ft ,4 in | 6 ft ,9 in x 7 ft ,4 in |
| Basement | Living Room | 8 ft ,1 in | 16 ft ,2 in | 8 ft ,1 in x 16 ft ,2 in |
| Basement | Bedroom | 15 ft ,5 in | 7 ft ,8 in | 15 ft ,5 in x 7 ft ,8 in |
| Basement | 3pc Bathroom | Measurements not available | ||
| Basement | Dining Room | 12 ft ,9 in | 10 ft ,1 in | 12 ft ,9 in x 10 ft ,1 in |
| Basement | Laundry Room | 11 ft ,9 in | 10 ft ,5 in | 11 ft ,9 in x 10 ft ,5 in |
| Main Level | Living Room | 13 ft ,8 in | 12 ft ,2 in | 13 ft ,8 in x 12 ft ,2 in |
| Main Level | Kitchen | 8 ft ,9 in | 13 ft ,11 in | 8 ft ,9 in x 13 ft ,11 in |
| Main Level | Foyer | Measurements not available | ||
| Main Level | Bedroom | 8 ft ,11 in | 14 ft ,2 in | 8 ft ,11 in x 14 ft ,2 in |
| Main Level | Bedroom | 8 ft ,11 in | 9 ft ,7 in | 8 ft ,11 in x 9 ft ,7 in |
| Main Level | Bedroom | 8 ft ,7 in | 9 ft ,7 in | 8 ft ,7 in x 9 ft ,7 in |
| Main Level | 4pc Bathroom | Measurements not available |
https://www.realtor.ca/real-estate/27664822/30-galbraith-crescent-saskatoon-fairhaven
Interested?
Contact us for more information


