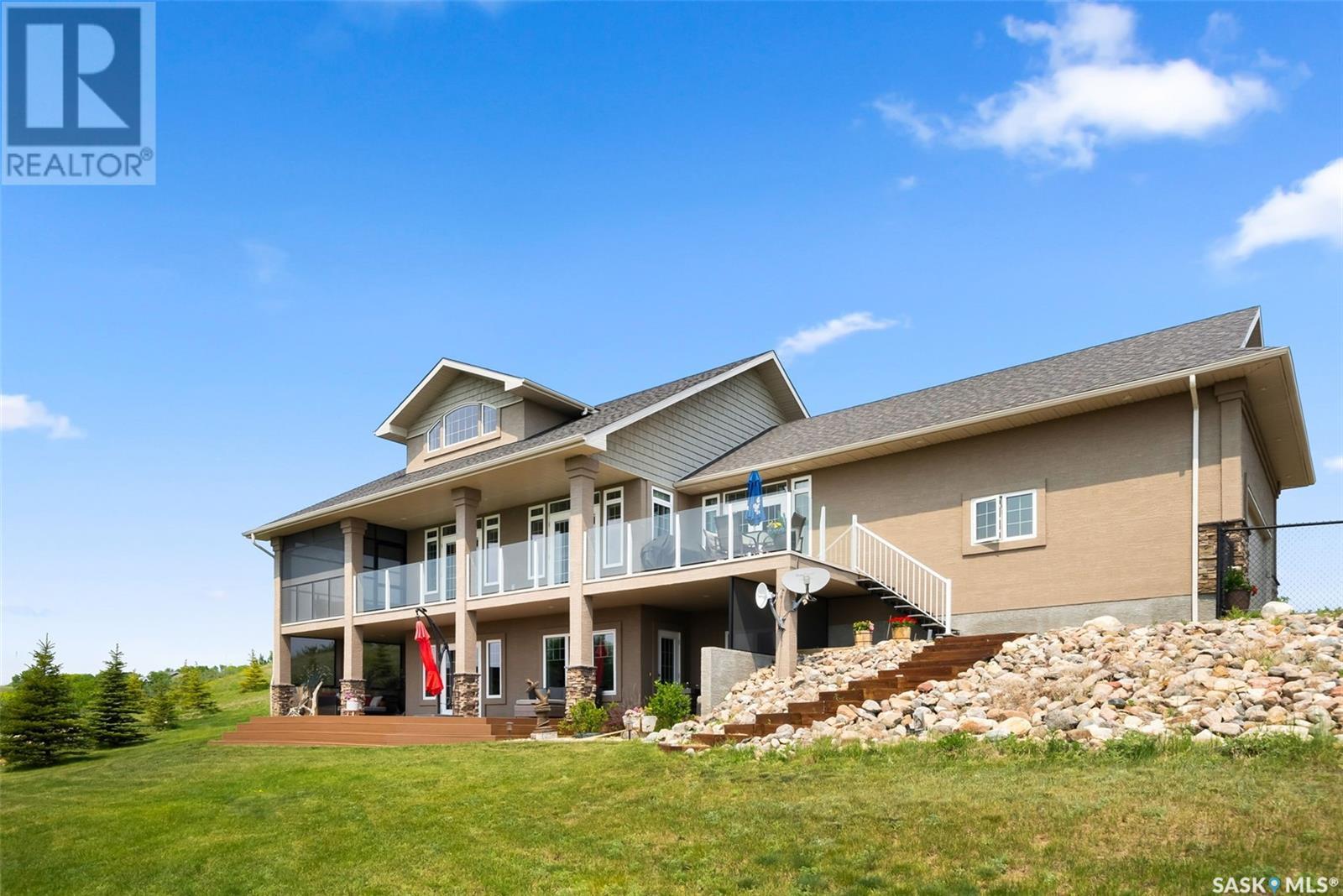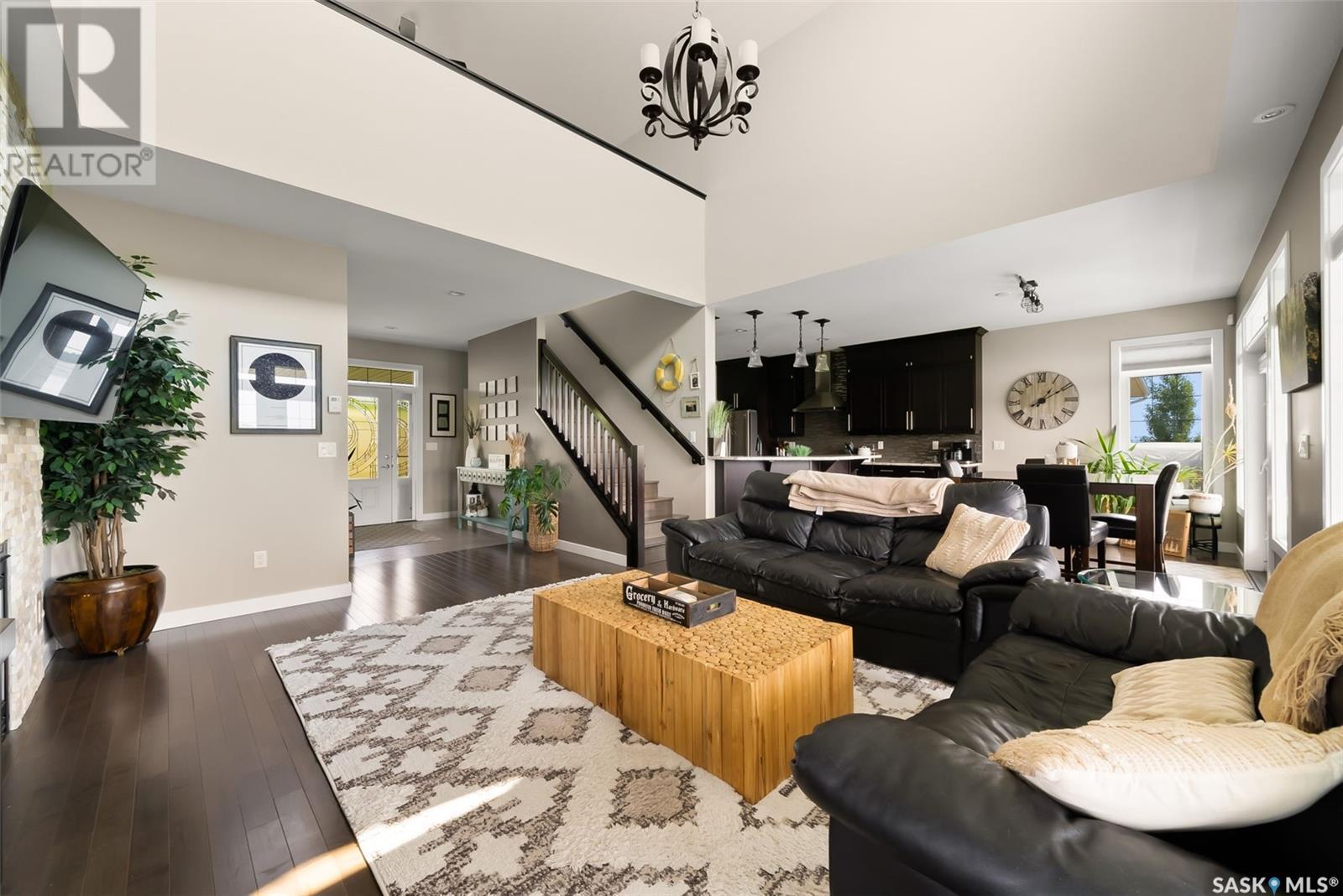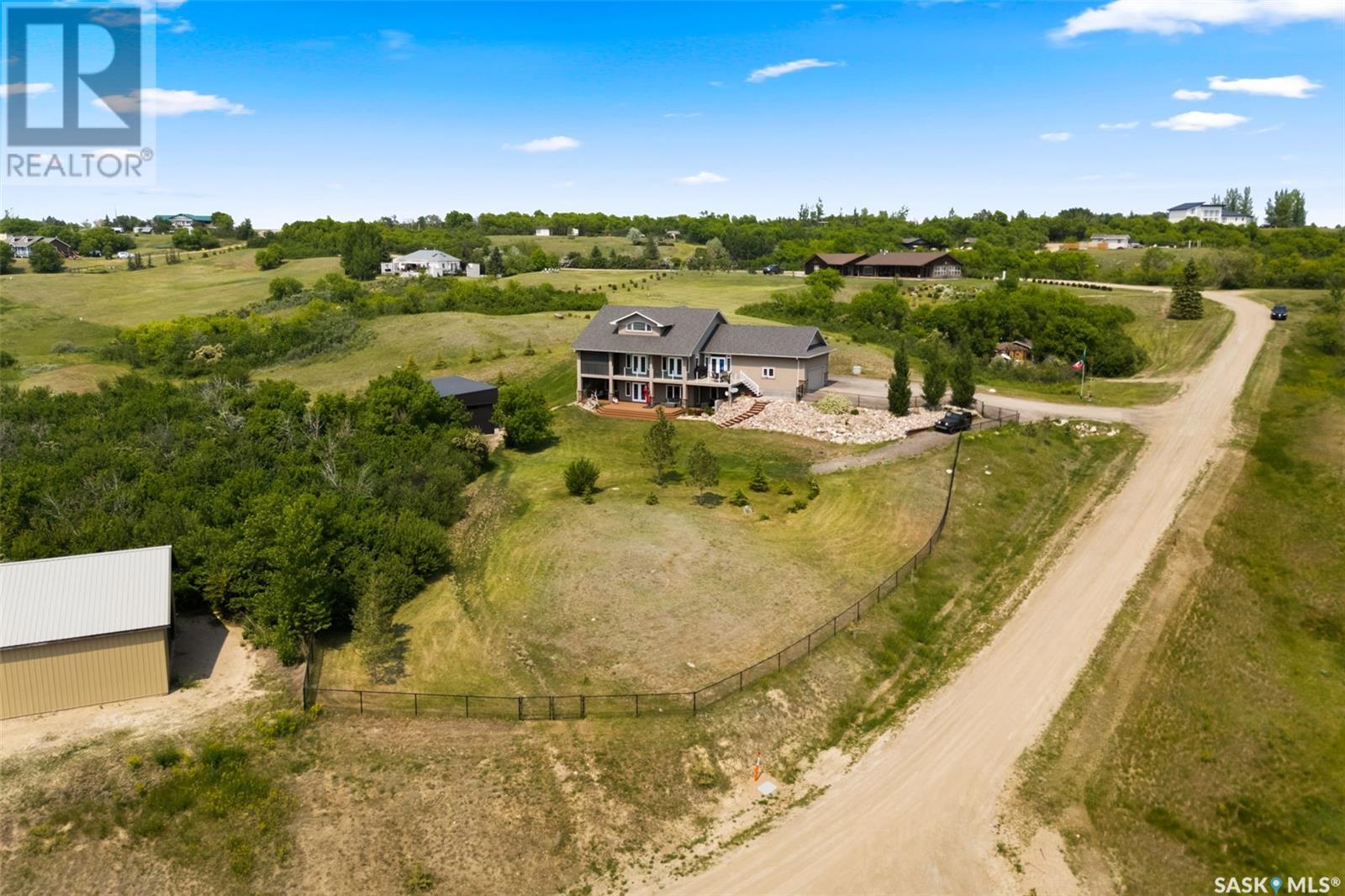4 Bedroom
3 Bathroom
1732 sqft
Bungalow
Fireplace
Central Air Conditioning
Acreage
Lawn
$939,000
Welcome to this gorgeous Varsity built walkout bungalow with a wonderful lake view and a shared dock for lake access. The open floorplan features 2 bedrooms on the main floor and 2 bedrooms on the walk out level. The loft/bonus room could also be converted to an additional large bedroom. Features include 3 bathrooms, laundry hook ups on both levels. screened in deck on upper level with access from living room & primary bedroom, a beautifully landscaped yard with a retaining wall, rock, patio w/fire pit, an expansive lawn and a chain link fence surrounding the house & yard. The double attached garage is insulated, boarded, heated and has an epoxy floor and mezzanine for storage. The 24 x 34 insulated and heated shop was recently upgraded by Corex, and has 10 ft. high doors front and back, and a floor drain. The Generac generator is included and automatically powers the house in case of power outage. (id:51699)
Property Details
|
MLS® Number
|
SK008595 |
|
Property Type
|
Single Family |
|
Neigbourhood
|
Shore Acres (McKillop No. 220) |
|
Features
|
Treed, Irregular Lot Size, Sump Pump |
|
Structure
|
Deck, Patio(s) |
|
Water Front Name
|
Last Mountain Lake |
Building
|
Bathroom Total
|
3 |
|
Bedrooms Total
|
4 |
|
Appliances
|
Washer, Refrigerator, Satellite Dish, Dishwasher, Dryer, Microwave, Alarm System, Window Coverings, Garage Door Opener Remote(s), Hood Fan, Central Vacuum - Roughed In, Storage Shed, Stove |
|
Architectural Style
|
Bungalow |
|
Constructed Date
|
2014 |
|
Cooling Type
|
Central Air Conditioning |
|
Fire Protection
|
Alarm System |
|
Fireplace Present
|
Yes |
|
Heating Fuel
|
Propane |
|
Stories Total
|
1 |
|
Size Interior
|
1732 Sqft |
|
Type
|
House |
Parking
|
Attached Garage
|
|
|
Heated Garage
|
|
|
Parking Space(s)
|
6 |
Land
|
Acreage
|
Yes |
|
Fence Type
|
Partially Fenced |
|
Landscape Features
|
Lawn |
|
Size Irregular
|
1.26 |
|
Size Total
|
1.26 Ac |
|
Size Total Text
|
1.26 Ac |
Rooms
| Level |
Type |
Length |
Width |
Dimensions |
|
Second Level |
Loft |
11 ft ,4 in |
14 ft ,11 in |
11 ft ,4 in x 14 ft ,11 in |
|
Basement |
Other |
13 ft ,1 in |
16 ft ,7 in |
13 ft ,1 in x 16 ft ,7 in |
|
Basement |
Bedroom |
12 ft ,1 in |
10 ft ,7 in |
12 ft ,1 in x 10 ft ,7 in |
|
Basement |
Bedroom |
14 ft ,5 in |
11 ft ,4 in |
14 ft ,5 in x 11 ft ,4 in |
|
Basement |
3pc Ensuite Bath |
|
|
Measurements not available |
|
Main Level |
Foyer |
11 ft ,3 in |
7 ft ,1 in |
11 ft ,3 in x 7 ft ,1 in |
|
Main Level |
Living Room |
16 ft ,9 in |
13 ft ,2 in |
16 ft ,9 in x 13 ft ,2 in |
|
Main Level |
Dining Room |
8 ft ,3 in |
12 ft ,6 in |
8 ft ,3 in x 12 ft ,6 in |
|
Main Level |
Kitchen |
14 ft |
12 ft |
14 ft x 12 ft |
|
Main Level |
Primary Bedroom |
15 ft ,6 in |
14 ft ,3 in |
15 ft ,6 in x 14 ft ,3 in |
|
Main Level |
Bedroom |
11 ft ,8 in |
11 ft ,8 in |
11 ft ,8 in x 11 ft ,8 in |
|
Main Level |
5pc Ensuite Bath |
|
|
Measurements not available |
|
Main Level |
4pc Bathroom |
|
|
Measurements not available |
https://www.realtor.ca/real-estate/28429930/30-shore-acres-drive-mckillop-rm-no-220-shore-acres-mckillop-no-220

















































