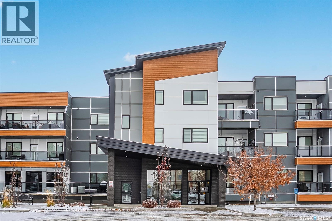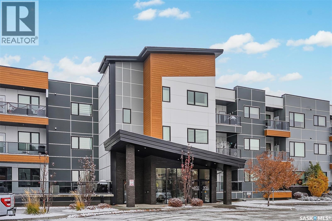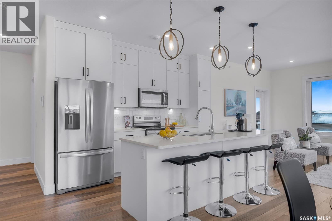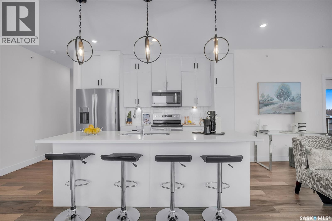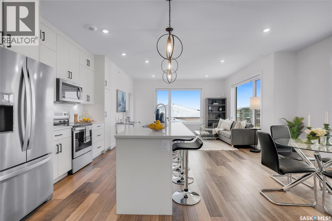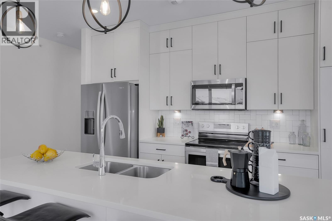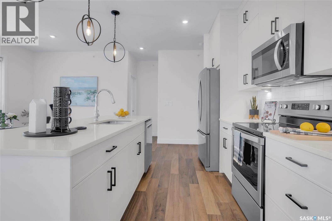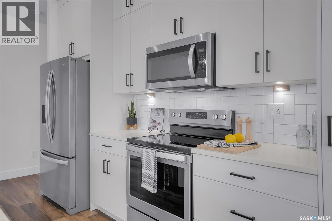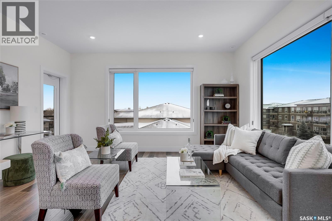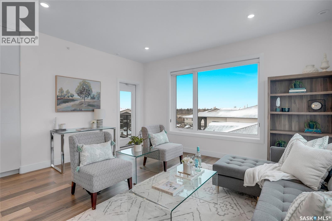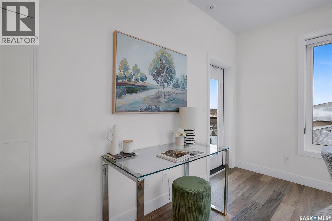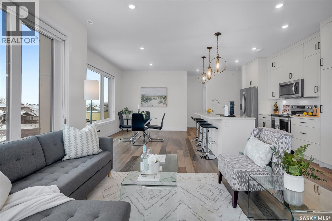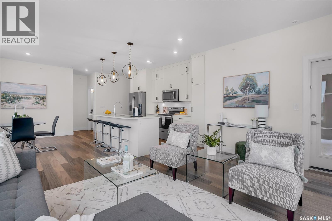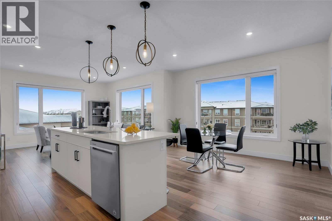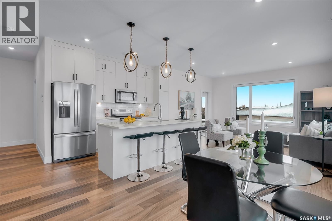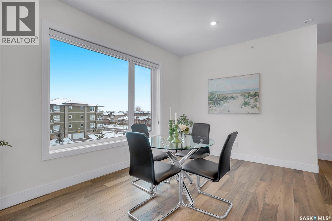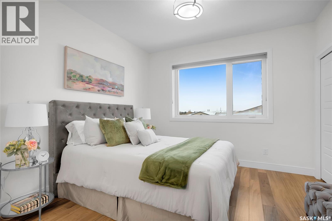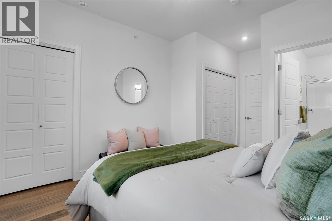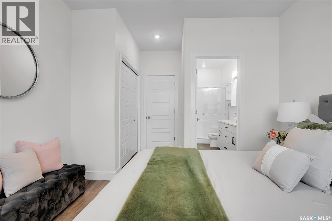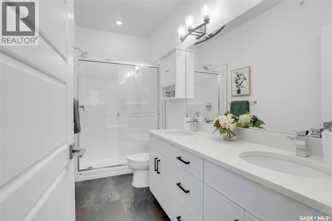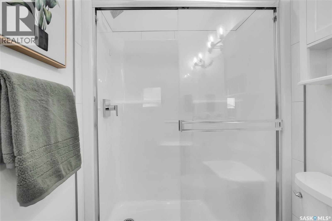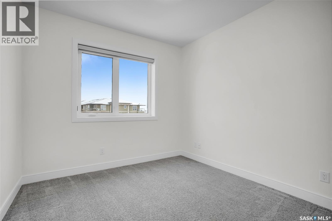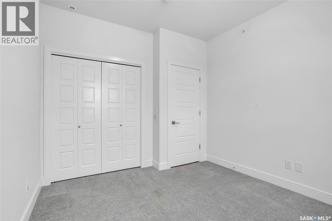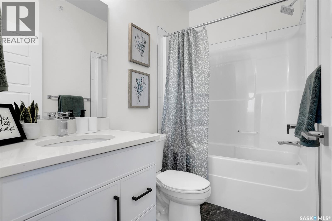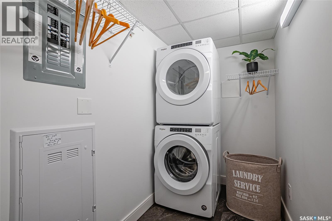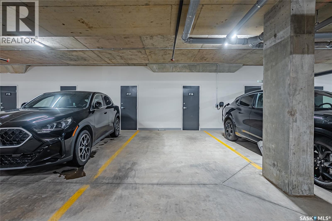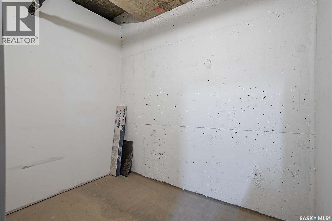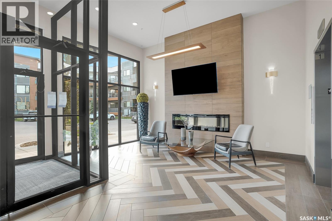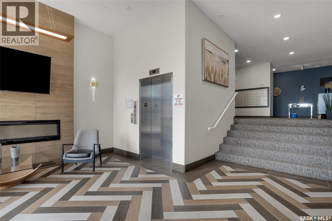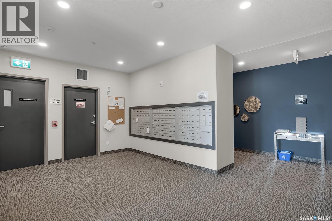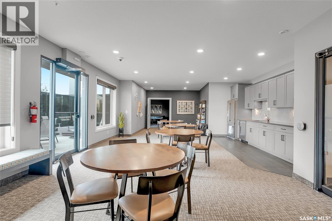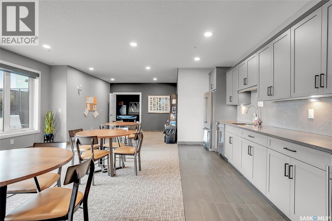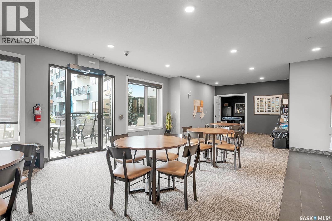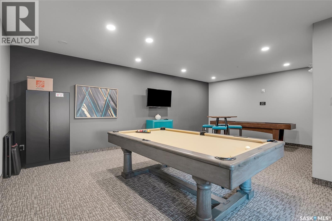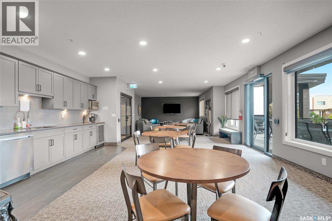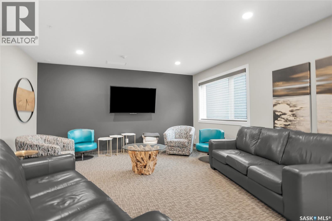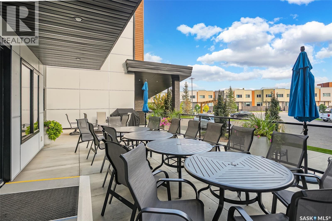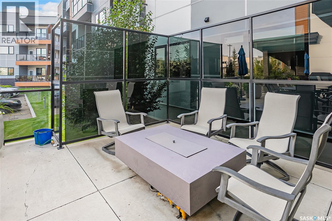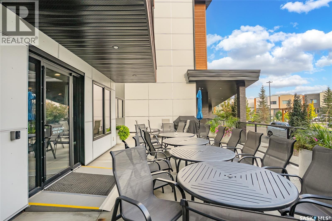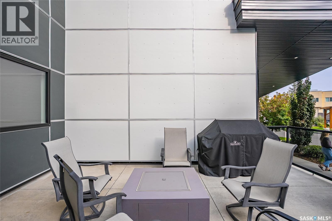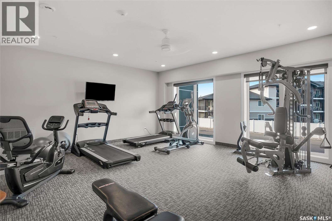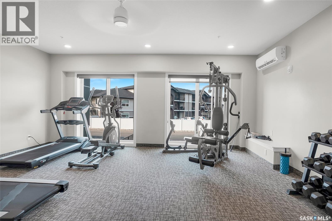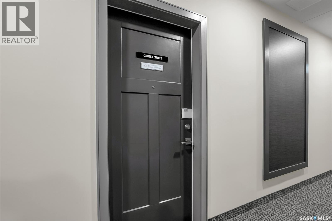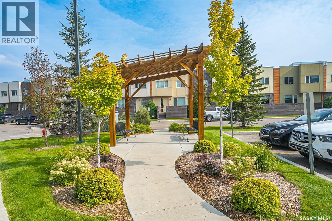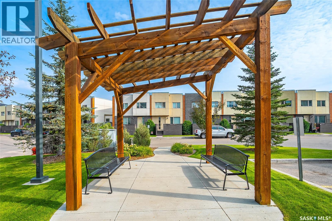300 105 Willis Crescent Saskatoon, Saskatchewan S7T 0Z3
$449,900Maintenance,
$616 Monthly
Maintenance,
$616 MonthlyWelcome to 300-105 Willis Crescent, a bright and inviting top floor 2 bedroom, 2 bathroom corner unit offering comfort, convenience, and modern living in desirable Stonebridge. This thoughtfully designed unit faces east, providing peaceful views and beautiful natural light throughout the day. The open-concept layout features a modern kitchen with stainless steel appliances, tile backsplash, ample cabinetry, and an island perfect for entertaining. The living room opens onto a private balcony with natural gas BBQ hookup, perfect for BBQ'ing and relaxing outdoors. The spacious primary bedroom includes a 4-piece ensuite. A second bedroom, 4-piece bathroom and in-suite laundry complete this condo. Additional highlights include Hunter Douglas blinds, central air conditioning, and 2 parking stalls - 1 surface stall and 1 underground stall with a storage unit. Residents enjoy access to excellent building amenities including: Amenities/rec room with outdoor terrace, exercise room and guest suite available to rent for visitors. Located in the vibrant Stonebridge neighbourhood close to shopping, restaurants, parks, and transit. Immediate possession available. Move-in ready, book your private showing today! (id:51699)
Property Details
| MLS® Number | SK023724 |
| Property Type | Single Family |
| Neigbourhood | Stonebridge |
| Community Features | Pets Allowed With Restrictions |
| Features | Elevator, Wheelchair Access, Balcony |
Building
| Bathroom Total | 2 |
| Bedrooms Total | 2 |
| Amenities | Recreation Centre, Exercise Centre, Guest Suite |
| Appliances | Washer, Refrigerator, Dishwasher, Dryer, Microwave, Window Coverings, Garage Door Opener Remote(s), Stove |
| Architectural Style | Low Rise |
| Constructed Date | 2019 |
| Cooling Type | Central Air Conditioning |
| Heating Type | Forced Air |
| Size Interior | 1106 Sqft |
| Type | Apartment |
Parking
| Underground | 1 |
| Surfaced | 1 |
| Other | |
| Parking Space(s) | 2 |
Land
| Acreage | No |
Rooms
| Level | Type | Length | Width | Dimensions |
|---|---|---|---|---|
| Main Level | Kitchen | 14' 3" x 8' 11" | ||
| Main Level | Dining Room | 13' 11" x 10' 2" | ||
| Main Level | Living Room | 15' x 12' 10" | ||
| Main Level | 4pc Bathroom | Measurements not available | ||
| Main Level | Primary Bedroom | 11' 4" x 11' 4" | ||
| Main Level | 4pc Ensuite Bath | Measurements not available | ||
| Main Level | Bedroom | 10' 5" x 10' 1" | ||
| Main Level | Laundry Room | Measurements not available |
https://www.realtor.ca/real-estate/29086424/300-105-willis-crescent-saskatoon-stonebridge
Interested?
Contact us for more information

