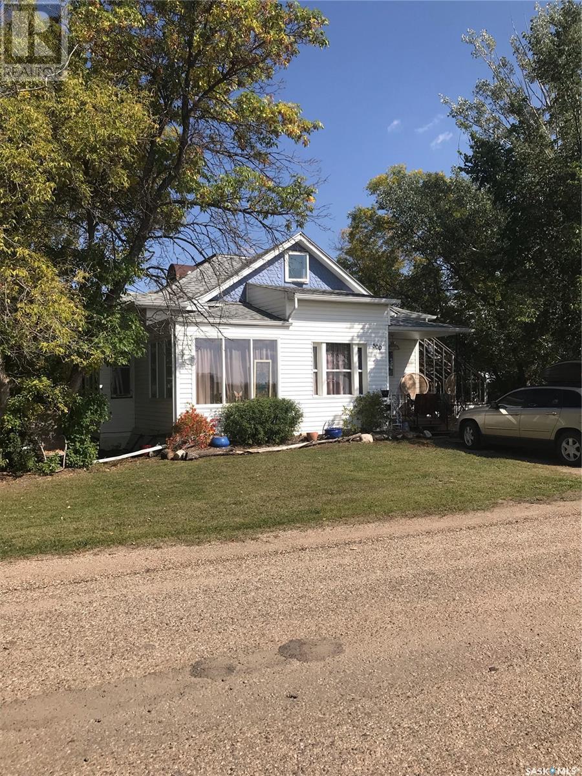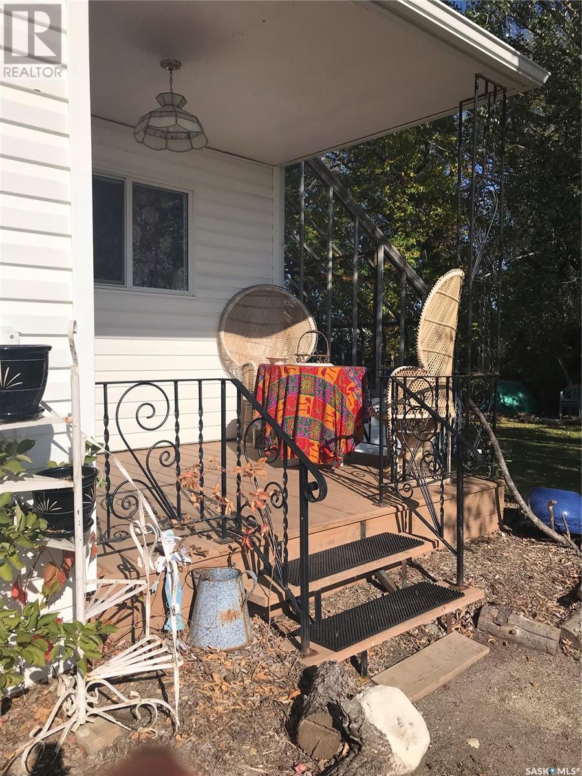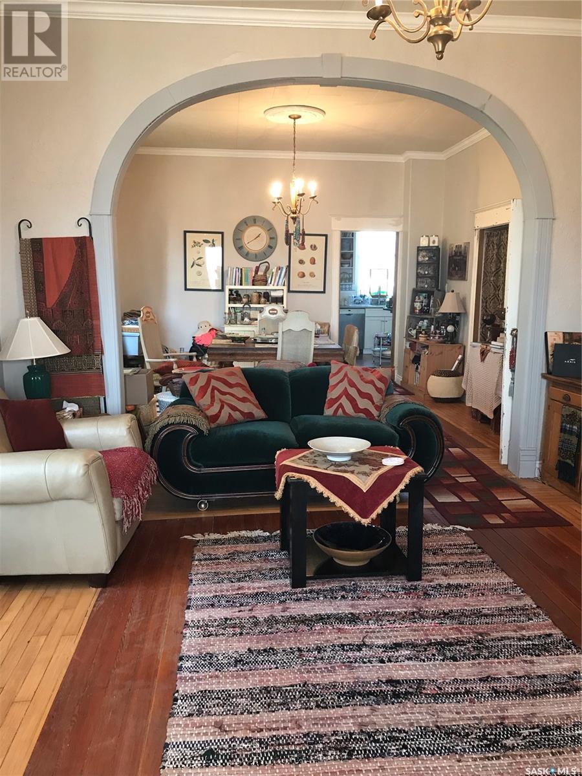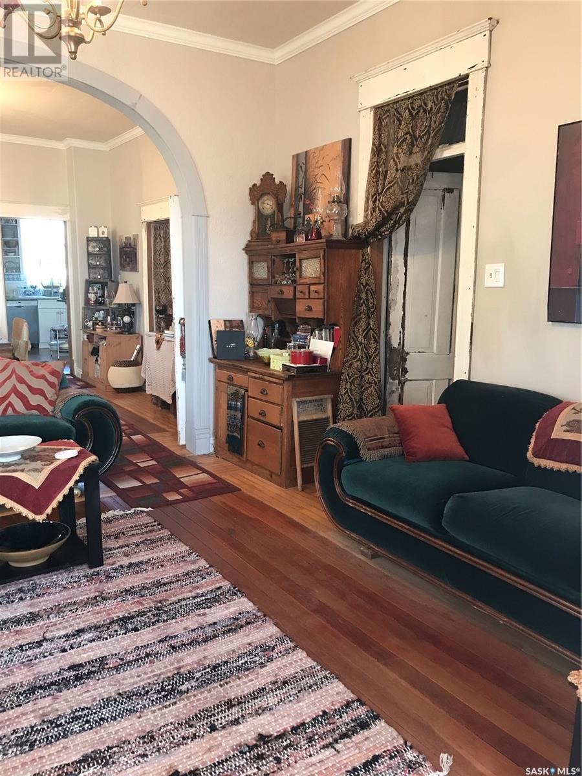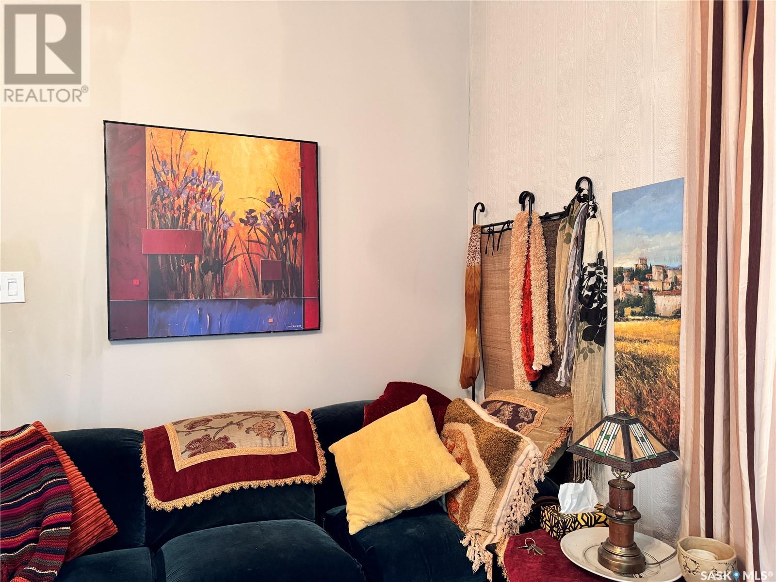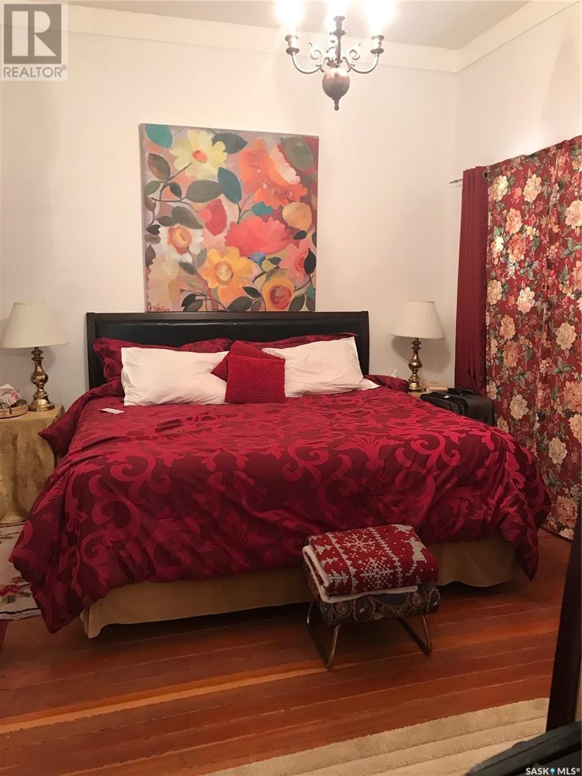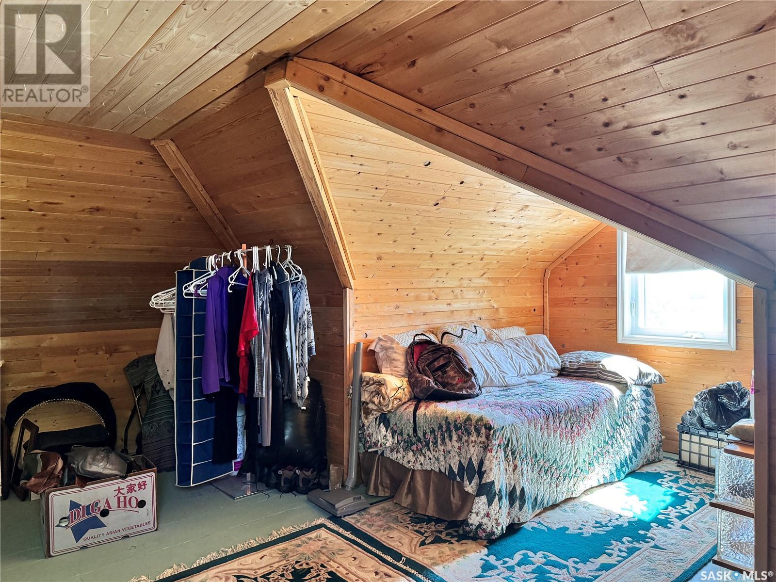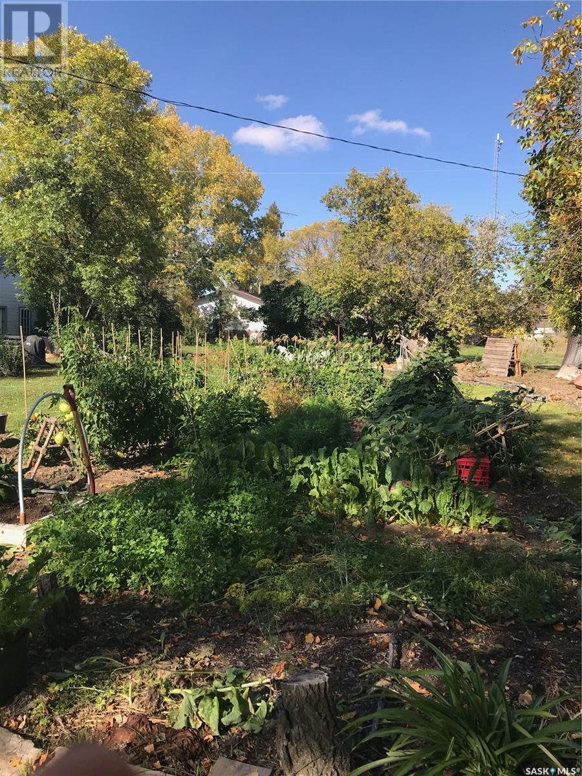2 Bedroom
1 Bathroom
1212 sqft
Central Air Conditioning
Forced Air
Lawn, Garden Area
$99,000
Welcome to this delightful 2-bedroom, 1-bathroom home nestled in the peaceful community of Semans, Saskatchewan. This charming residence seamlessly blends old-world charm with modern convenience. As you step inside, you'll be greeted by beautiful hardwood floors and original trim work that flow throughout the main living spaces, adding warmth and character to the home. The main floor boasts a cozy living area, dining area, a functional kitchen, and convenient main floor laundry. Upstairs, the loft provides additional living space that can be used as a home office, guest room, or creative studio. Outside, the property shines with its expansive yard, perfect for gardening enthusiasts. The large garden space is ready for your green thumb to bring it to life. Enjoy the serene surroundings from your covered porch, an ideal spot to relax with your morning coffee or evening tea. This home offers a quiet retreat while being just a short drive from local amenities. Whether you're looking for a cozy family home or a peaceful getaway, this property in Semans is the perfect choice. Don't miss the opportunity to own this charming home with endless potential! (id:51699)
Property Details
|
MLS® Number
|
SK982492 |
|
Property Type
|
Single Family |
|
Features
|
Treed |
Building
|
Bathroom Total
|
1 |
|
Bedrooms Total
|
2 |
|
Appliances
|
Washer, Refrigerator, Dishwasher, Dryer, Freezer, Window Coverings, Storage Shed, Stove |
|
Basement Type
|
Partial |
|
Constructed Date
|
1911 |
|
Cooling Type
|
Central Air Conditioning |
|
Heating Fuel
|
Natural Gas |
|
Heating Type
|
Forced Air |
|
Stories Total
|
2 |
|
Size Interior
|
1212 Sqft |
|
Type
|
House |
Parking
|
Gravel
|
|
|
Parking Space(s)
|
2 |
Land
|
Acreage
|
No |
|
Landscape Features
|
Lawn, Garden Area |
|
Size Frontage
|
150 Ft |
|
Size Irregular
|
21000.00 |
|
Size Total
|
21000 Sqft |
|
Size Total Text
|
21000 Sqft |
Rooms
| Level |
Type |
Length |
Width |
Dimensions |
|
Second Level |
Loft |
17 ft ,2 in |
14 ft ,6 in |
17 ft ,2 in x 14 ft ,6 in |
|
Main Level |
Bedroom |
11 ft ,6 in |
14 ft ,1 in |
11 ft ,6 in x 14 ft ,1 in |
|
Main Level |
Enclosed Porch |
19 ft ,5 in |
7 ft ,7 in |
19 ft ,5 in x 7 ft ,7 in |
|
Main Level |
Living Room |
14 ft ,3 in |
14 ft ,7 in |
14 ft ,3 in x 14 ft ,7 in |
|
Main Level |
Dining Room |
14 ft ,3 in |
14 ft ,1 in |
14 ft ,3 in x 14 ft ,1 in |
|
Main Level |
5pc Bathroom |
9 ft ,11 in |
6 ft ,4 in |
9 ft ,11 in x 6 ft ,4 in |
|
Main Level |
Kitchen |
11 ft ,4 in |
12 ft ,4 in |
11 ft ,4 in x 12 ft ,4 in |
|
Main Level |
Laundry Room |
6 ft ,6 in |
11 ft ,9 in |
6 ft ,6 in x 11 ft ,9 in |
|
Main Level |
Bedroom |
11 ft ,8 in |
8 ft ,2 in |
11 ft ,8 in x 8 ft ,2 in |
https://www.realtor.ca/real-estate/27359828/300-1st-avenue-semans

