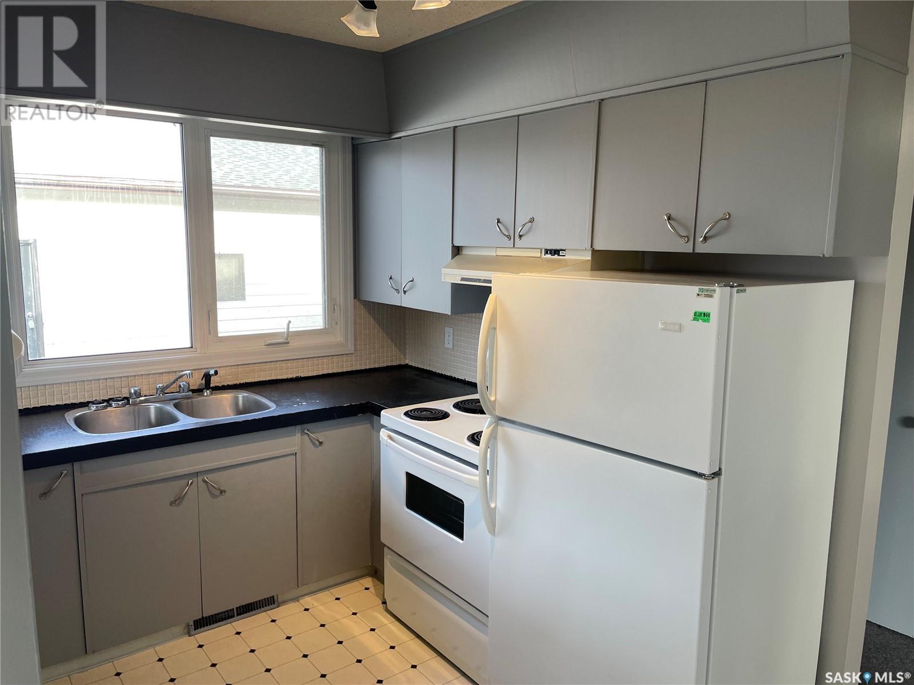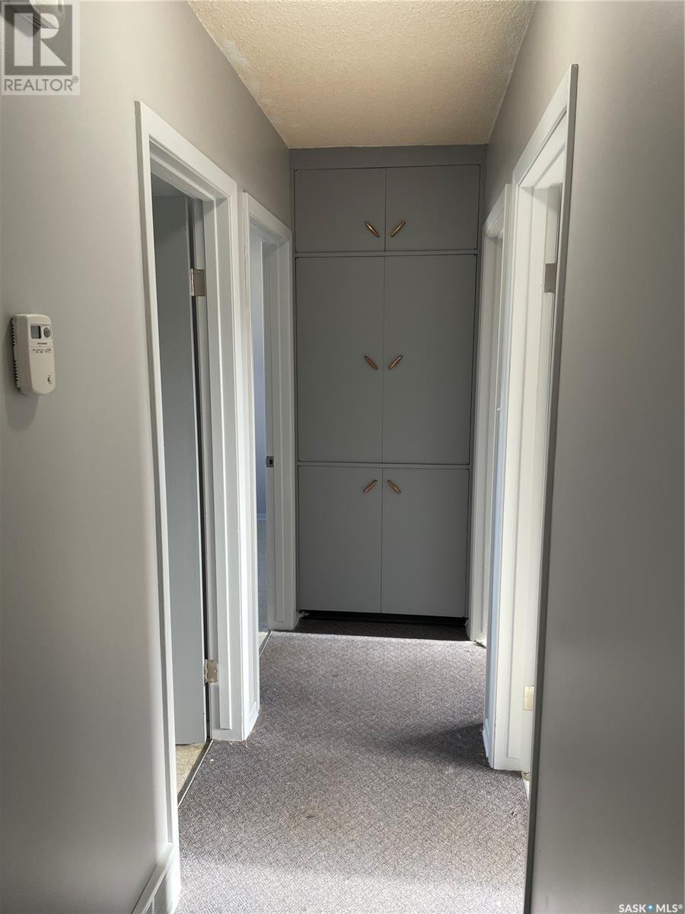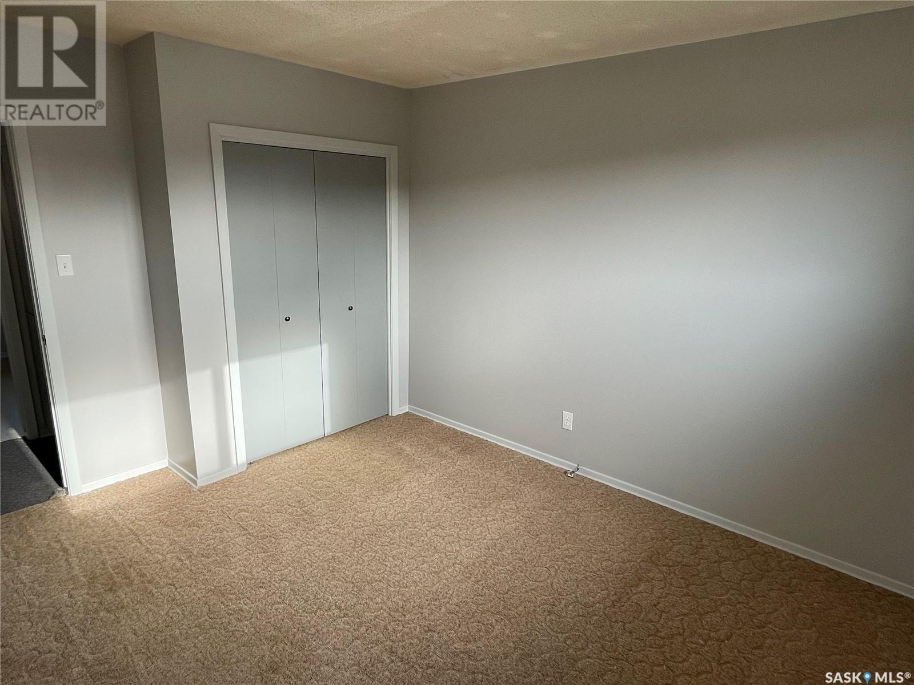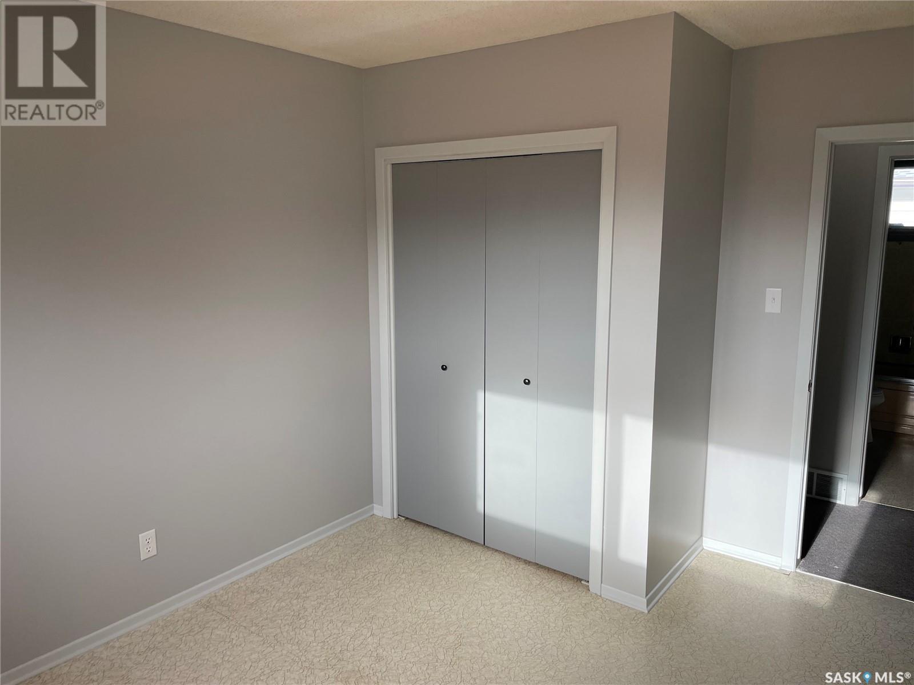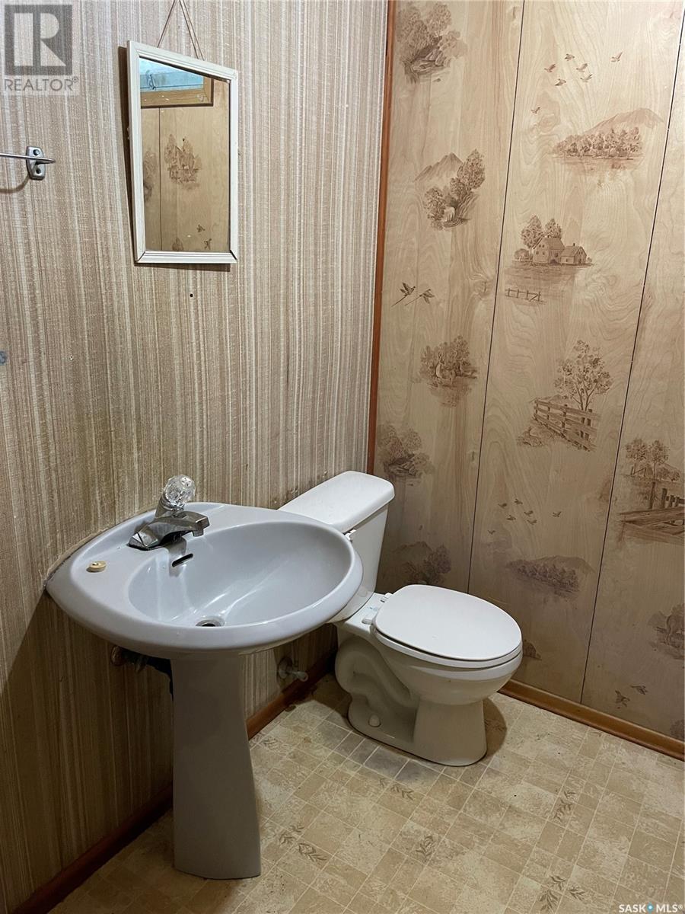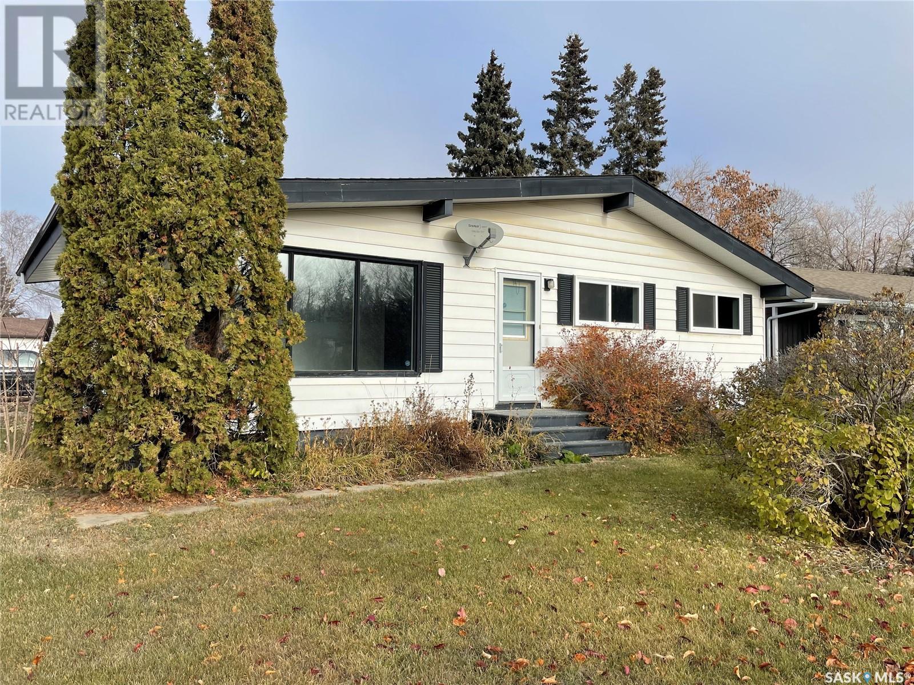5 Bedroom
2 Bathroom
1025 sqft
Bungalow
Forced Air
Lawn
$183,000
Welcome to 300 Cheri Drive, nestled in the heart of a desirable neighborhood in a cul-de-sac. Perfectly situated near schools and parks, this charming residence offers an ideal blend of comfort and convenience. Boasting 1025 square feet of living space with a full basement, this home provides ample room for your family's needs. Upstairs, discover three generously sized bedrooms accompanied by a well-appointed 4-piece bathroom, offering both privacy and functionality. The main level features a seamless flowing layout, where the kitchen and dining area merge into a large open space perfect for entertaining. With a touch of personalization, this area could easily transform into the large kitchen of your dreams! Downstairs, the expansive basement presents endless potential. There are two additional bedrooms, a supplementary 2 piece bathroom, large family room that could turn into the ultimate man cave retreat. Outside, the fully fenced yard offers both security and privacy, showcasing the property's prized possession: an oversized 26 x 30 insulated garage. Ideal for car enthusiasts or those seeking ample storage space. This home has seen some updates over the years, ensuring peace of mind for its future owners. Recent upgrades include new shingles installed in July 2023, a new hot water tank installed the same year, and furnace improvements with new elements. 300 Cheri Drive presents a canvas for your dream home aspirations, offering abundant space, the garage of your dreams, and a prime location. Don't miss the opportunity to turn this property into your own sanctuary—schedule your tour today! IMMEDIATE POSSESSION AVAILABLE! (id:51699)
Property Details
|
MLS® Number
|
SK990934 |
|
Property Type
|
Single Family |
|
Features
|
Corner Site |
Building
|
Bathroom Total
|
2 |
|
Bedrooms Total
|
5 |
|
Appliances
|
Washer, Refrigerator, Dryer, Freezer, Garage Door Opener Remote(s), Hood Fan, Stove |
|
Architectural Style
|
Bungalow |
|
Basement Development
|
Partially Finished |
|
Basement Type
|
Full (partially Finished) |
|
Constructed Date
|
1965 |
|
Heating Fuel
|
Natural Gas |
|
Heating Type
|
Forced Air |
|
Stories Total
|
1 |
|
Size Interior
|
1025 Sqft |
|
Type
|
House |
Parking
|
Detached Garage
|
|
|
Gravel
|
|
|
Parking Space(s)
|
4 |
Land
|
Acreage
|
No |
|
Fence Type
|
Fence |
|
Landscape Features
|
Lawn |
|
Size Irregular
|
0.16 |
|
Size Total
|
0.16 Ac |
|
Size Total Text
|
0.16 Ac |
Rooms
| Level |
Type |
Length |
Width |
Dimensions |
|
Basement |
Bedroom |
|
|
10'2 x 11'7 |
|
Basement |
2pc Bathroom |
|
|
5'11 x 5'7 |
|
Basement |
Utility Room |
|
|
5'4 x 7'5 |
|
Basement |
Bedroom |
|
|
11'5 x 13'7 |
|
Basement |
Family Room |
|
|
25'5 x 11'7 |
|
Main Level |
Kitchen |
|
|
9'0 x 9'11 |
|
Main Level |
Dining Room |
|
|
11'7 x 8'3 |
|
Main Level |
Living Room |
|
|
19'10 x 12'2 |
|
Main Level |
Bedroom |
|
|
12'3 x 9'9 |
|
Main Level |
Primary Bedroom |
|
|
10'3 x 12'2 |
|
Main Level |
Bedroom |
|
|
8'3 x 10'1 |
|
Main Level |
4pc Bathroom |
|
|
4'9 x 8'2 |
https://www.realtor.ca/real-estate/27752013/300-cheri-drive-nipawin










