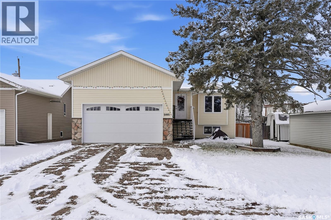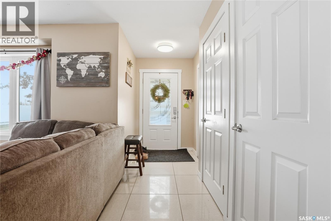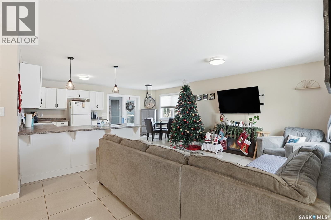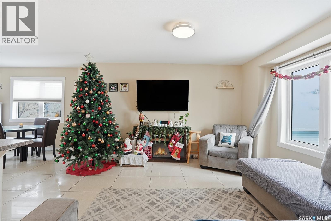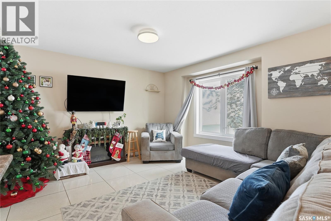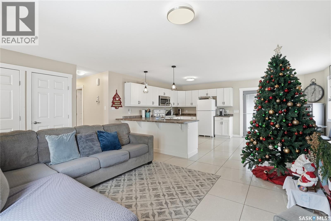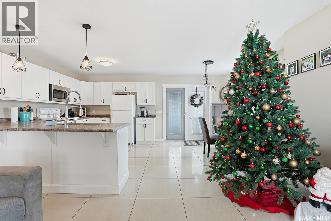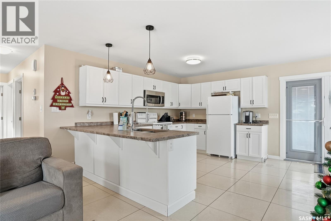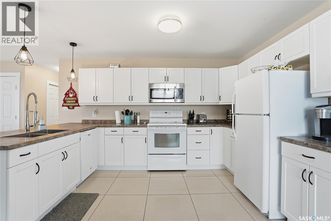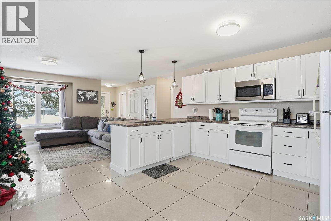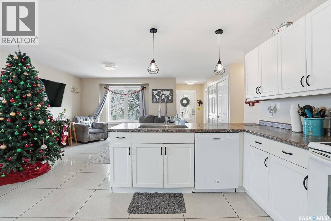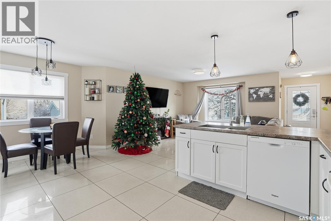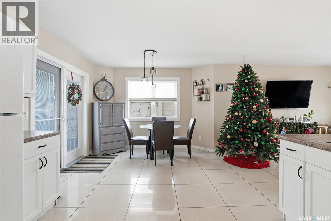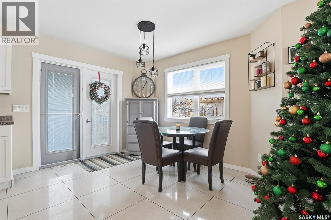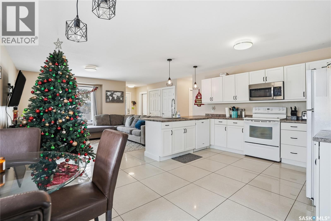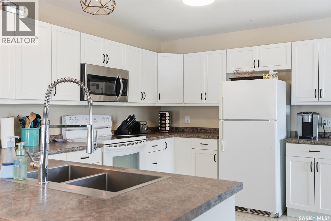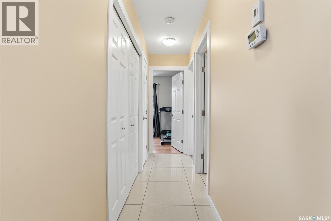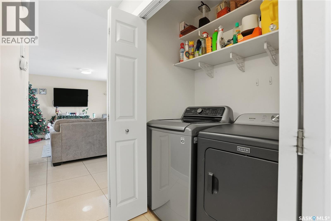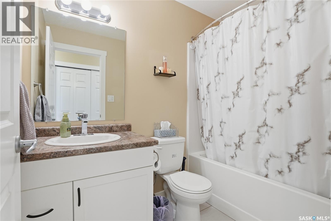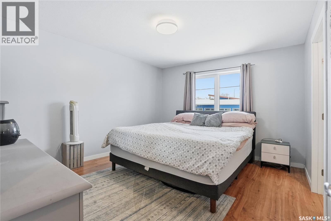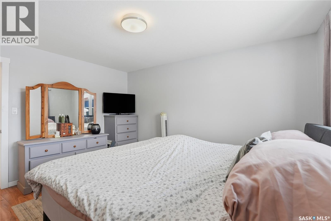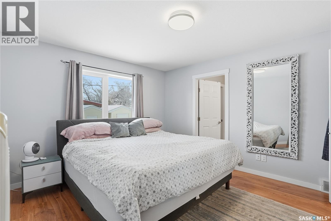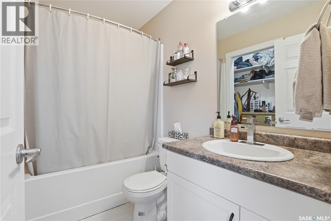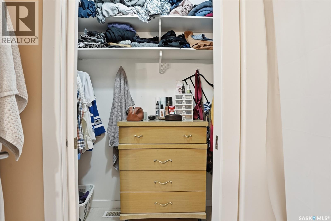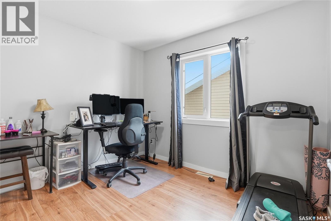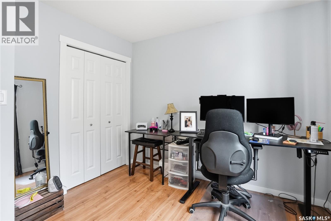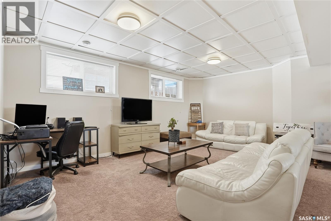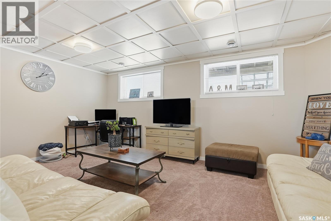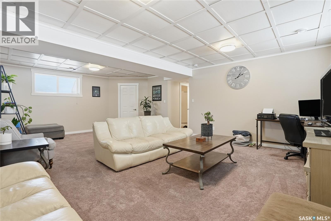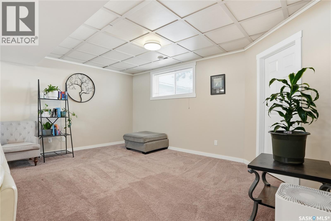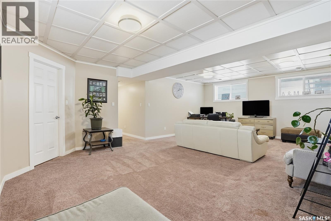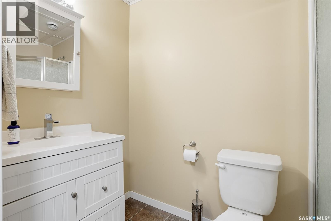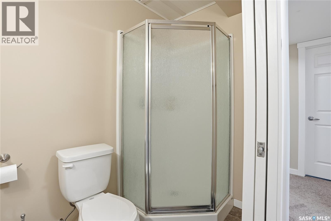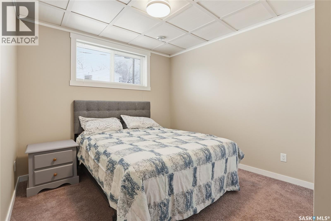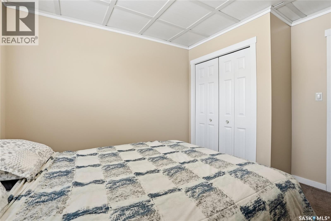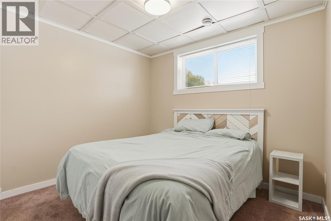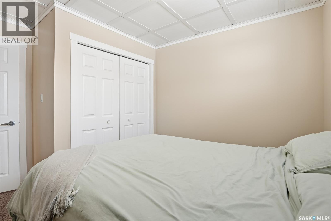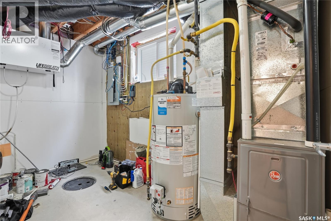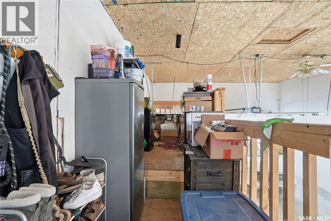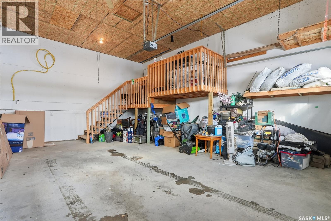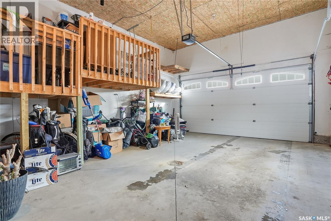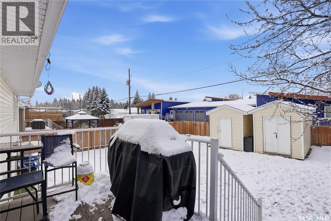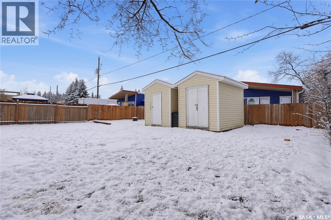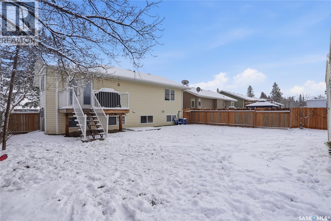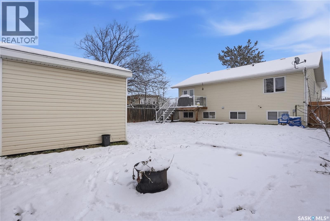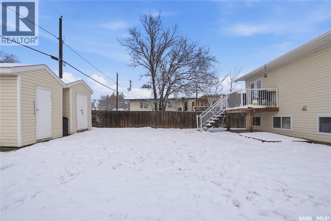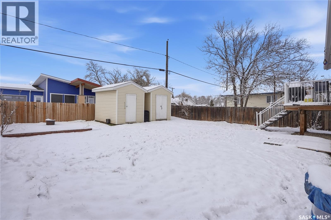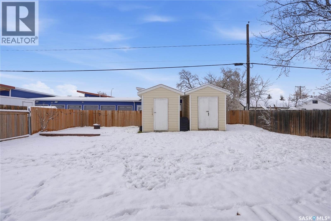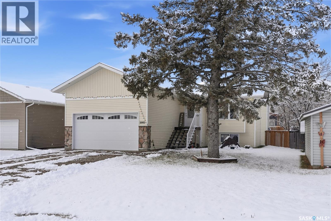4 Bedroom
3 Bathroom
1026 sqft
Raised Bungalow
Central Air Conditioning, Air Exchanger
Forced Air
Lawn
$374,900
Welcome to 3005 1st Ave W, in Waldheim. This fully developed raised bungalow is sure to impress with its 4 bedrooms, 3 bathrooms and open concept living space. The huge kitchen with a sit up peninsula offers tons of counter space and cabinets for storage. 2 oversized bedrooms and main floor laundry finish off the main floor. The basement is full of natural light which is brought in with the large windows. 2 more bedrooms and a massive family room make this great for any family to enjoy. Other key notables: insulated double attached garage ready for heater, central air conditioning, fully fenced yard and 2 large sheds for all the toys and storage. Located in the heart of town you are close to absolutely everything Waldheim has to offer! Don't miss out on this one. (id:51699)
Property Details
|
MLS® Number
|
SK024509 |
|
Property Type
|
Single Family |
|
Features
|
Treed, Lane, Rectangular, Double Width Or More Driveway |
|
Structure
|
Deck |
Building
|
Bathroom Total
|
3 |
|
Bedrooms Total
|
4 |
|
Appliances
|
Washer, Refrigerator, Dishwasher, Dryer, Microwave, Window Coverings, Garage Door Opener Remote(s), Storage Shed, Stove |
|
Architectural Style
|
Raised Bungalow |
|
Basement Development
|
Finished |
|
Basement Type
|
Full (finished) |
|
Constructed Date
|
2015 |
|
Cooling Type
|
Central Air Conditioning, Air Exchanger |
|
Heating Fuel
|
Natural Gas |
|
Heating Type
|
Forced Air |
|
Stories Total
|
1 |
|
Size Interior
|
1026 Sqft |
|
Type
|
House |
Parking
|
Attached Garage
|
|
|
Gravel
|
|
|
Parking Space(s)
|
4 |
Land
|
Acreage
|
No |
|
Fence Type
|
Fence |
|
Landscape Features
|
Lawn |
|
Size Frontage
|
50 Ft |
|
Size Irregular
|
50x125 |
|
Size Total Text
|
50x125 |
Rooms
| Level |
Type |
Length |
Width |
Dimensions |
|
Basement |
Bedroom |
11 ft ,9 in |
9 ft ,10 in |
11 ft ,9 in x 9 ft ,10 in |
|
Basement |
Bedroom |
11 ft ,9 in |
9 ft ,10 in |
11 ft ,9 in x 9 ft ,10 in |
|
Basement |
Family Room |
16 ft ,6 in |
24 ft |
16 ft ,6 in x 24 ft |
|
Basement |
3pc Bathroom |
4 ft ,4 in |
8 ft ,6 in |
4 ft ,4 in x 8 ft ,6 in |
|
Main Level |
Kitchen |
9 ft |
11 ft ,8 in |
9 ft x 11 ft ,8 in |
|
Main Level |
Dining Room |
9 ft |
11 ft |
9 ft x 11 ft |
|
Main Level |
Living Room |
17 ft ,4 in |
14 ft |
17 ft ,4 in x 14 ft |
|
Main Level |
4pc Bathroom |
4 ft ,10 in |
8 ft |
4 ft ,10 in x 8 ft |
|
Main Level |
Primary Bedroom |
12 ft |
13 ft |
12 ft x 13 ft |
|
Main Level |
4pc Ensuite Bath |
7 ft ,8 in |
4 ft ,9 in |
7 ft ,8 in x 4 ft ,9 in |
|
Main Level |
Bedroom |
8 ft ,3 in |
10 ft |
8 ft ,3 in x 10 ft |
|
Main Level |
Laundry Room |
|
|
Measurements not available |
https://www.realtor.ca/real-estate/29126928/3005-1st-avenue-w-waldheim

