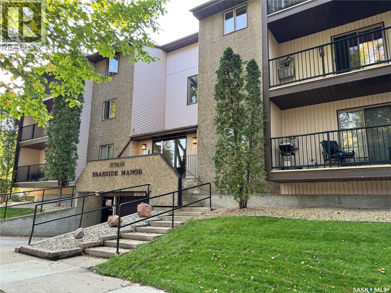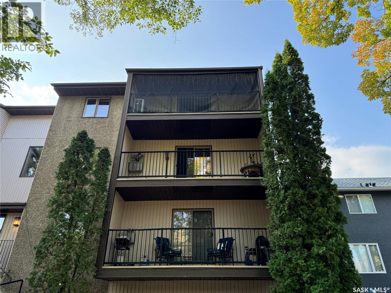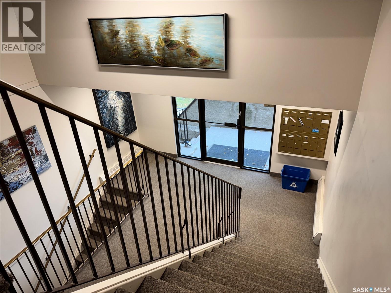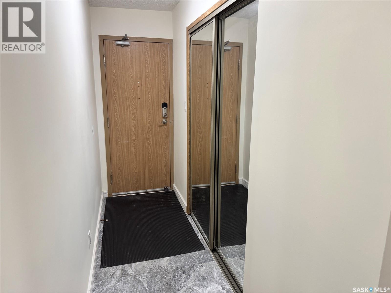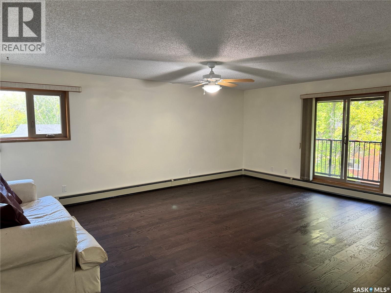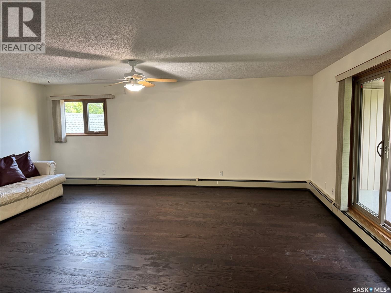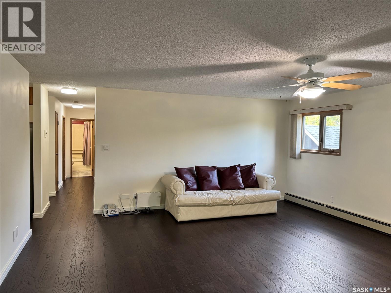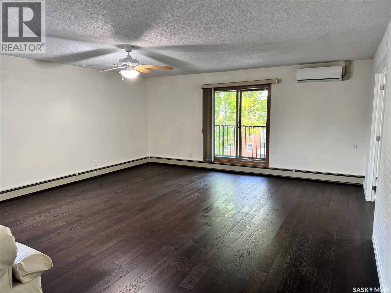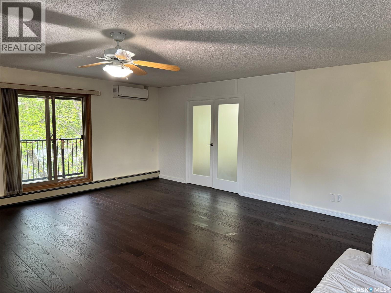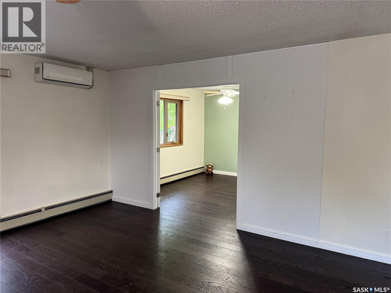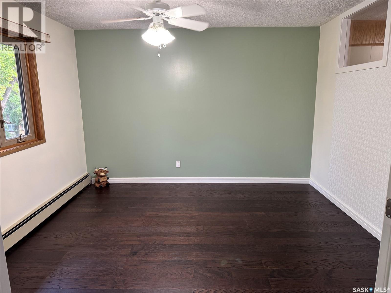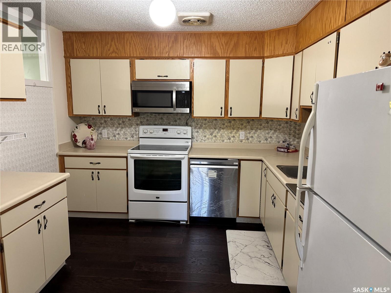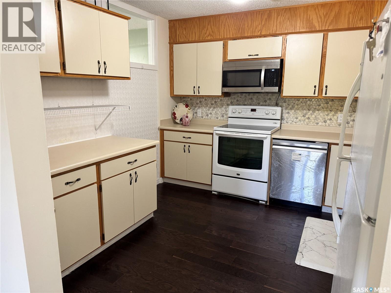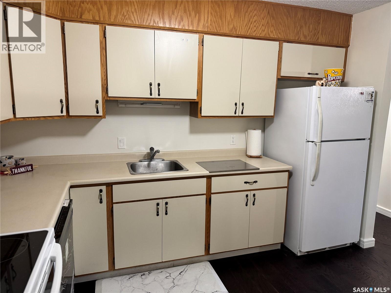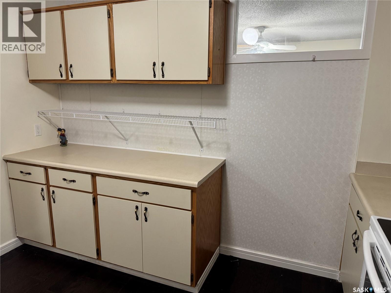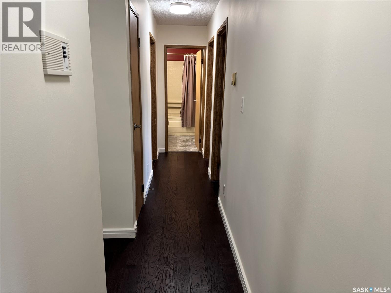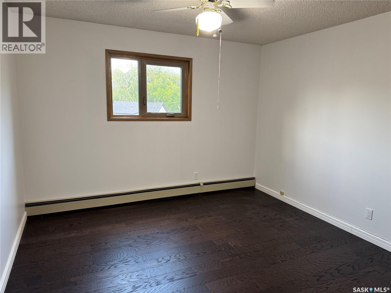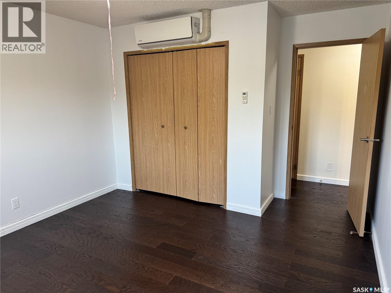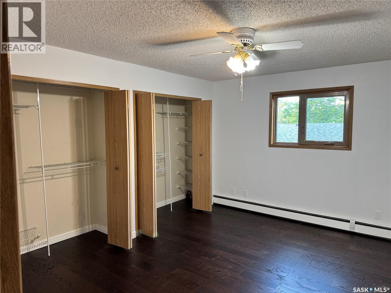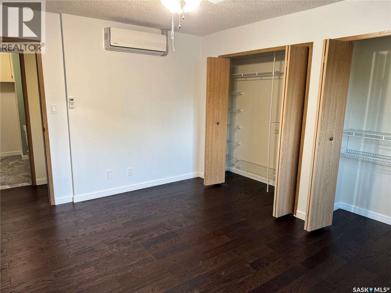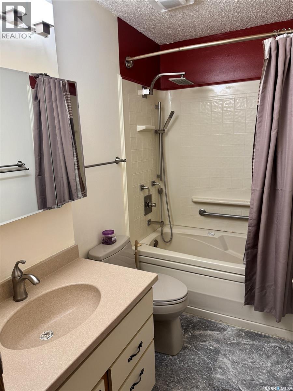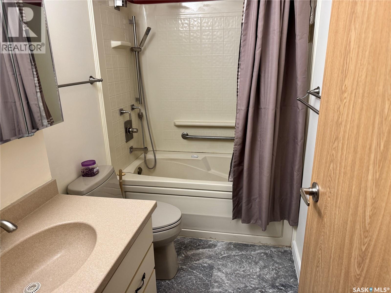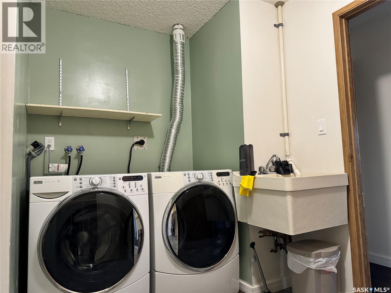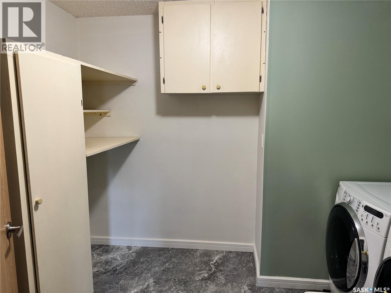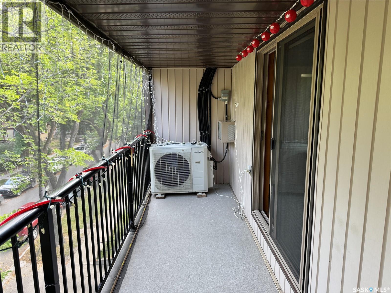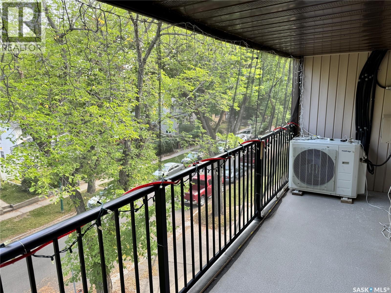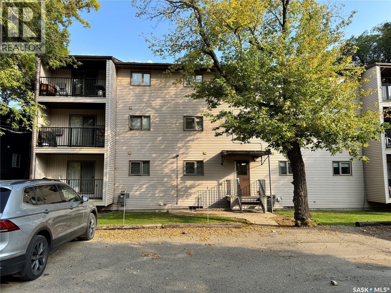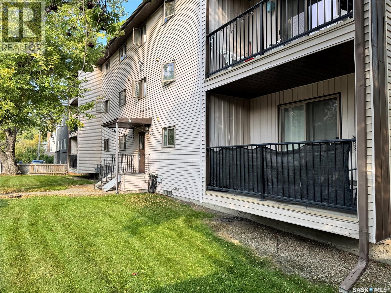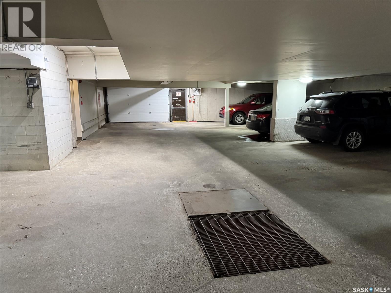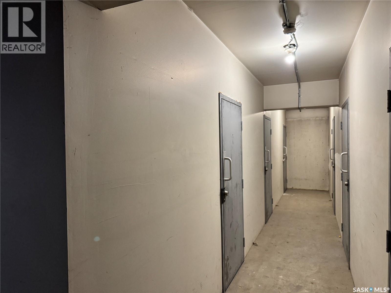301 1008 Temperance Street Saskatoon, Saskatchewan S7N 0N6
$285,000Maintenance,
$615.44 Monthly
Maintenance,
$615.44 MonthlySpacious Top-Floor Condo in Prestigious Varsity View! Offering an impressive 1,267 sq ft of stylish living space, this sprawling 2-bedroom plus den unit combines size, comfort, and an unbeatable location just three blocks from the river. Step inside to find fresh paint, engineered hardwood floors, and an airy open layout designed for both relaxation and function. The generous bedrooms are paired with a versatile den—perfect for a home office or guest room—while the large laundry and storage room add everyday convenience. A roomy screened-in balcony provides a private outdoor retreat, overlooking the quiet, tree-lined street below. Practical updates include central air conditioning with individually controlled units in both bedrooms and the family room, ensuring personalized comfort. This secure, 12-unit building (with only 4 units per floor) offers underground parking with additional storage & an amenities room. Also currently included is 1 surface parking stall already paid for until August 31, 2026 but not beyond. Perfectly situated within walking distance to Royal University Hospital, with an easy commute to downtown, City Hospital, and the University, this condo delivers a rare blend of tranquility and accessibility. Move-in ready and waiting for you—book your showing today! (id:51699)
Property Details
| MLS® Number | SK018588 |
| Property Type | Single Family |
| Neigbourhood | Varsity View |
| Community Features | Pets Allowed With Restrictions |
| Features | Elevator, Balcony |
Building
| Bathroom Total | 1 |
| Bedrooms Total | 2 |
| Appliances | Washer, Refrigerator, Intercom, Dishwasher, Dryer, Microwave, Window Coverings, Garage Door Opener Remote(s), Stove |
| Architectural Style | Low Rise |
| Constructed Date | 1985 |
| Cooling Type | Central Air Conditioning |
| Heating Type | Baseboard Heaters, Hot Water |
| Size Interior | 1267 Sqft |
| Type | Apartment |
Parking
| Underground | 1 |
| Surfaced | 1 |
| Other | |
| Heated Garage | |
| Parking Space(s) | 2 |
Land
| Acreage | No |
| Size Irregular | 0.00 |
| Size Total | 0.00 |
| Size Total Text | 0.00 |
Rooms
| Level | Type | Length | Width | Dimensions |
|---|---|---|---|---|
| Main Level | Foyer | 7 ft ,10 in | 3 ft ,1 in | 7 ft ,10 in x 3 ft ,1 in |
| Main Level | Family Room | 20 ft ,2 in | 17 ft ,7 in | 20 ft ,2 in x 17 ft ,7 in |
| Main Level | Kitchen | 9 ft ,3 in | 6 ft ,4 in | 9 ft ,3 in x 6 ft ,4 in |
| Main Level | Den | 12 ft ,1 in | 11 ft ,4 in | 12 ft ,1 in x 11 ft ,4 in |
| Main Level | Bedroom | 11 ft ,10 in | 11 ft ,6 in | 11 ft ,10 in x 11 ft ,6 in |
| Main Level | Bedroom | 14 ft | 10 ft ,9 in | 14 ft x 10 ft ,9 in |
| Main Level | 4pc Bathroom | 5 ft ,8 in | 2 ft ,10 in | 5 ft ,8 in x 2 ft ,10 in |
| Main Level | Laundry Room | 8 ft ,3 in | 7 ft ,9 in | 8 ft ,3 in x 7 ft ,9 in |
https://www.realtor.ca/real-estate/28873394/301-1008-temperance-street-saskatoon-varsity-view
Interested?
Contact us for more information

