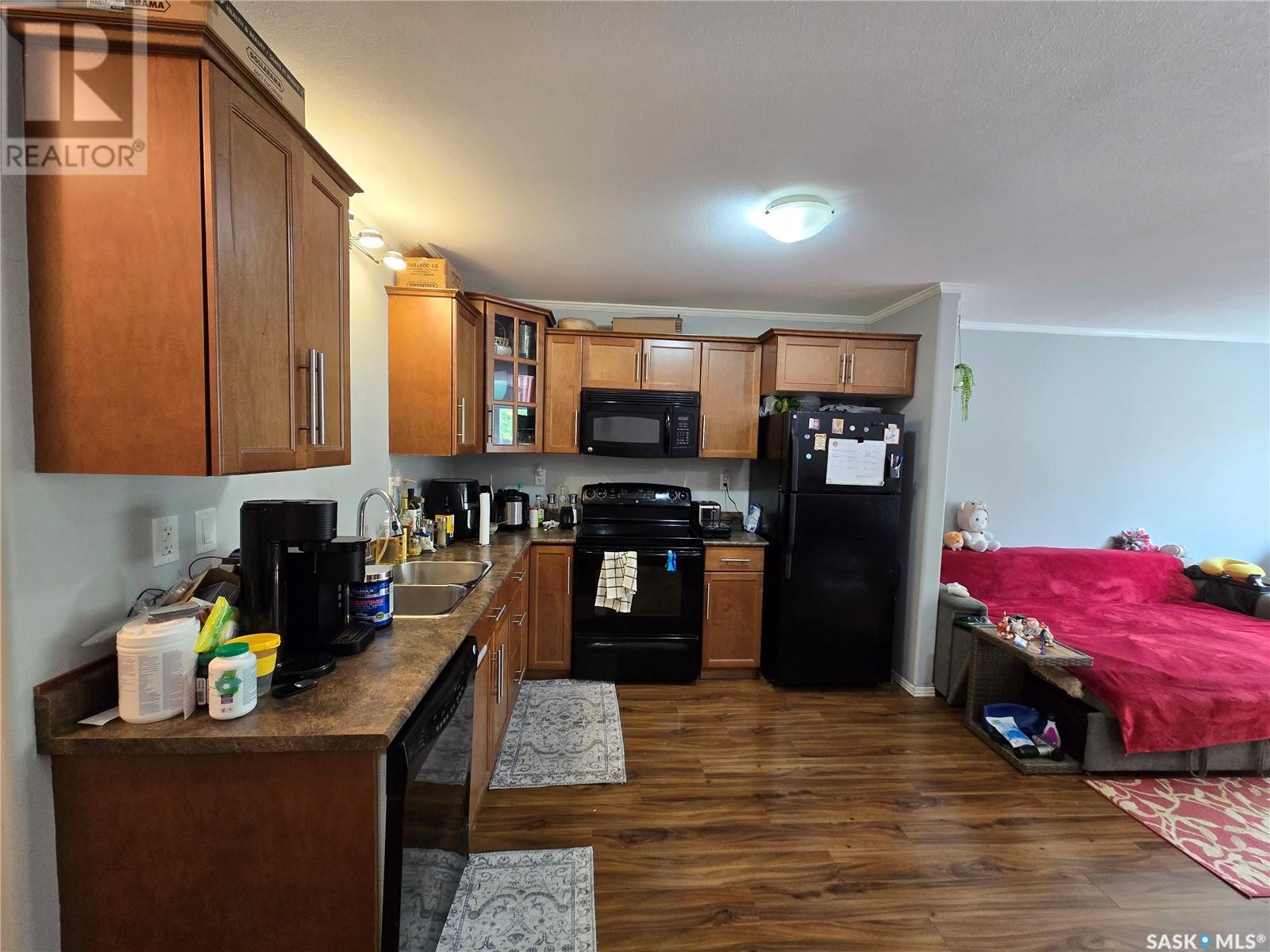2 Bedroom
1 Bathroom
760 sqft
Forced Air
Lawn
$185,000
Welcome to unit 301 at 110 Shillington Crescent! This 2-bedroom, 1-bathroom condo in the vibrant community of Blairmore. Offering 760 square feet of bright, open concept living space. The spacious living and dining areas flow effortlessly, creating the perfect setting for both entertaining and relaxation. The well-appointed kitchen boasts ample storage and generous counter space, making meal preparation a delight. This beautifully maintained complex is exceptionally well-managed, offering a stress-free and comfortable lifestyle. Enjoy the convenience of an electrified surface parking stall, along with street parking right out front for guests. A stones throw away from all amenities, parks, schools and the Shaw center! Book your showing today! (id:51699)
Property Details
|
MLS® Number
|
SK005966 |
|
Property Type
|
Single Family |
|
Neigbourhood
|
Parkridge SA |
|
Structure
|
Patio(s) |
Building
|
Bathroom Total
|
1 |
|
Bedrooms Total
|
2 |
|
Appliances
|
Washer, Refrigerator, Dishwasher, Dryer, Microwave, Stove |
|
Constructed Date
|
2013 |
|
Heating Fuel
|
Natural Gas |
|
Heating Type
|
Forced Air |
|
Size Interior
|
760 Sqft |
|
Type
|
Row / Townhouse |
Parking
Land
|
Acreage
|
No |
|
Fence Type
|
Partially Fenced |
|
Landscape Features
|
Lawn |
|
Size Irregular
|
0.00 |
|
Size Total
|
0.00 |
|
Size Total Text
|
0.00 |
Rooms
| Level |
Type |
Length |
Width |
Dimensions |
|
Main Level |
Foyer |
5 ft |
4 ft ,6 in |
5 ft x 4 ft ,6 in |
|
Main Level |
Living Room |
12 ft ,9 in |
12 ft ,2 in |
12 ft ,9 in x 12 ft ,2 in |
|
Main Level |
Kitchen |
7 ft ,7 in |
10 ft |
7 ft ,7 in x 10 ft |
|
Main Level |
Bedroom |
8 ft ,9 in |
10 ft ,6 in |
8 ft ,9 in x 10 ft ,6 in |
|
Main Level |
Bedroom |
15 ft ,4 in |
8 ft ,6 in |
15 ft ,4 in x 8 ft ,6 in |
|
Main Level |
4pc Bathroom |
6 ft ,5 in |
3 ft ,3 in |
6 ft ,5 in x 3 ft ,3 in |
https://www.realtor.ca/real-estate/28315305/301-110-shillington-crescent-saskatoon-parkridge-sa













