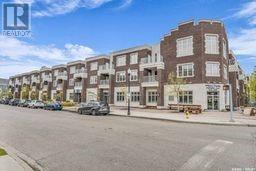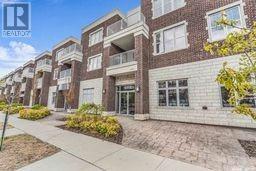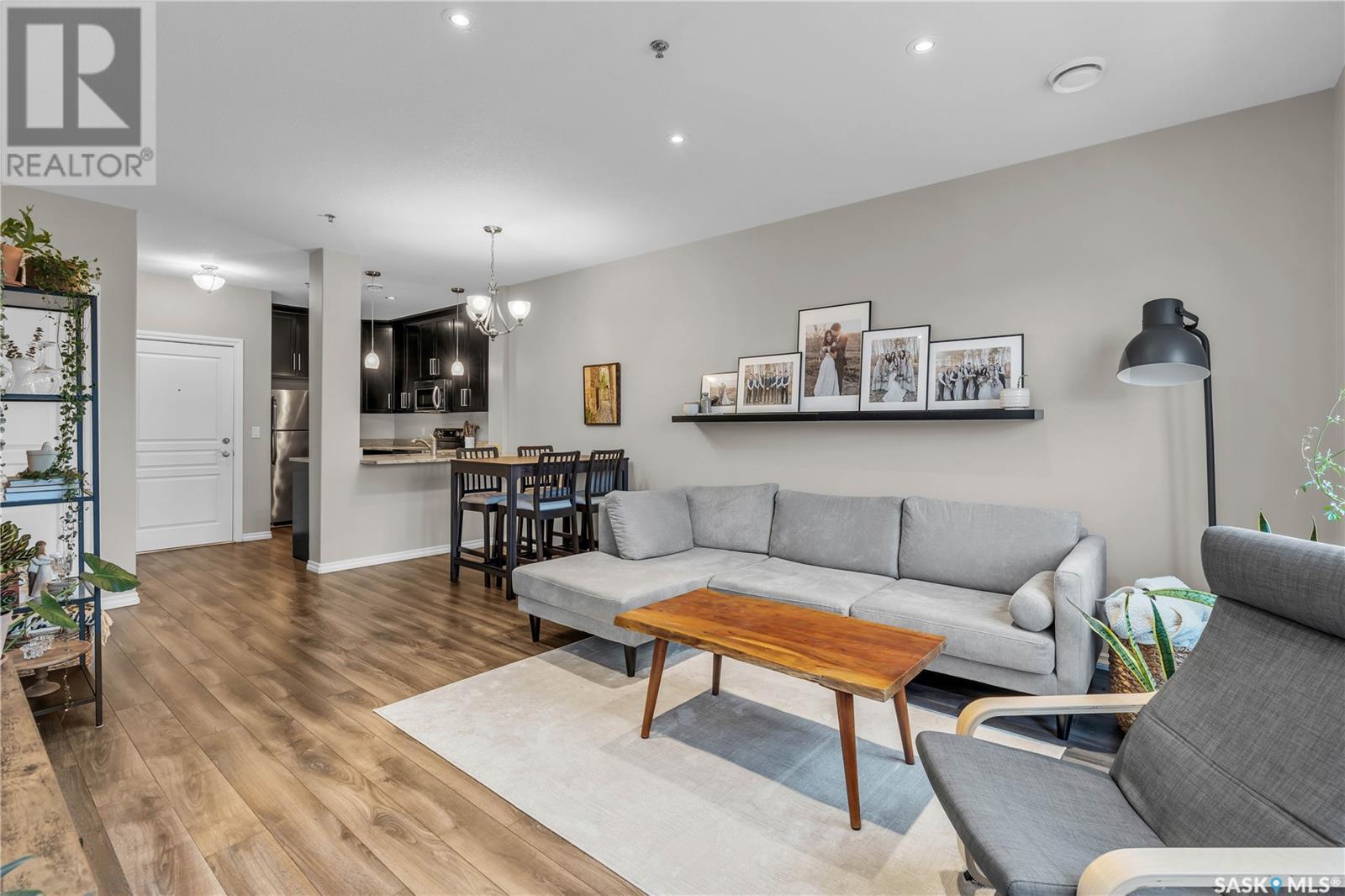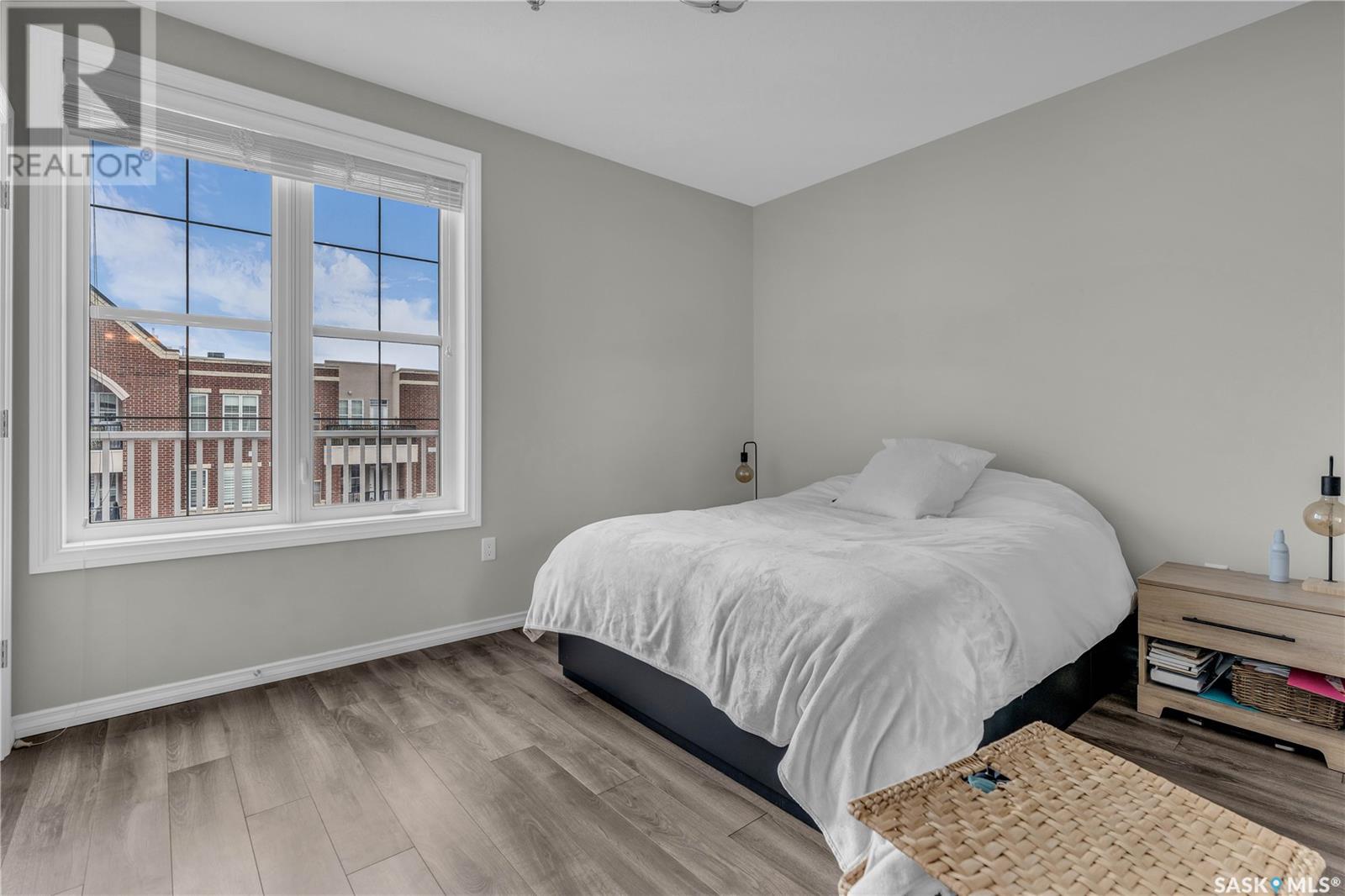301 1715 Badham Boulevard Regina, Saskatchewan S4P 0L9
$254,900Maintenance,
$583 Monthly
Maintenance,
$583 Monthly"Prime Location Across from Wascana Park! This bright and spacious top-floor condo offers an unbeatable location with Wascana Park just steps away, along with countless nearby amenities. Featuring 9-foot ceilings, large windows, and stylish laminate flooring, this unit is designed for modern comfort. The beautiful U-shaped kitchen boasts espresso cabinetry, granite countertops, and stainless steel appliances, making it both functional and elegant. The dining area offers ample space for entertaining and flows seamlessly into the spacious living room, which leads to a large balcony equipped with a gas BBQ hookup—perfect for outdoor relaxation. The primary bedroom is generously sized with two closets for plenty of storage. The den/office is versatile and can easily serve as a guest room with a hide-a-bed. A lovely 4-piece bath and in-suite laundry complete the unit. This condo includes one underground parking stall (#301) and a storage locker (#301) for added convenience. Residents of Canterbury Common enjoy access to an amenities room and a fitness center, enhancing the lifestyle this community offers. An excellent opportunity for those seeking modern condo living in a fantastic location!" (id:51699)
Property Details
| MLS® Number | SK999804 |
| Property Type | Single Family |
| Neigbourhood | Arnhem Place |
| Community Features | Pets Allowed With Restrictions |
| Features | Elevator, Wheelchair Access, Balcony |
Building
| Bathroom Total | 1 |
| Bedrooms Total | 1 |
| Amenities | Exercise Centre |
| Appliances | Washer, Refrigerator, Intercom, Dishwasher, Dryer, Microwave, Garburator, Window Coverings, Garage Door Opener Remote(s), Central Vacuum - Roughed In, Stove |
| Architectural Style | Low Rise |
| Constructed Date | 2012 |
| Cooling Type | Central Air Conditioning |
| Heating Fuel | Natural Gas |
| Heating Type | Forced Air |
| Size Interior | 786 Sqft |
| Type | Apartment |
Parking
| Underground | |
| Other | |
| Heated Garage | |
| Parking Space(s) | 1 |
Land
| Acreage | No |
Rooms
| Level | Type | Length | Width | Dimensions |
|---|---|---|---|---|
| Main Level | Kitchen | 11 ft | 11 ft ,8 in | 11 ft x 11 ft ,8 in |
| Main Level | Dining Room | 12 ft ,5 in | 8 ft | 12 ft ,5 in x 8 ft |
| Main Level | Living Room | 13 ft | 13 ft ,6 in | 13 ft x 13 ft ,6 in |
| Main Level | Primary Bedroom | 12 ft ,3 in | 10 ft ,3 in | 12 ft ,3 in x 10 ft ,3 in |
| Main Level | Den | 10 ft ,8 in | 8 ft ,5 in | 10 ft ,8 in x 8 ft ,5 in |
| Main Level | 4pc Bathroom | - x - | ||
| Main Level | Laundry Room | - x - |
https://www.realtor.ca/real-estate/28086881/301-1715-badham-boulevard-regina-arnhem-place
Interested?
Contact us for more information



























