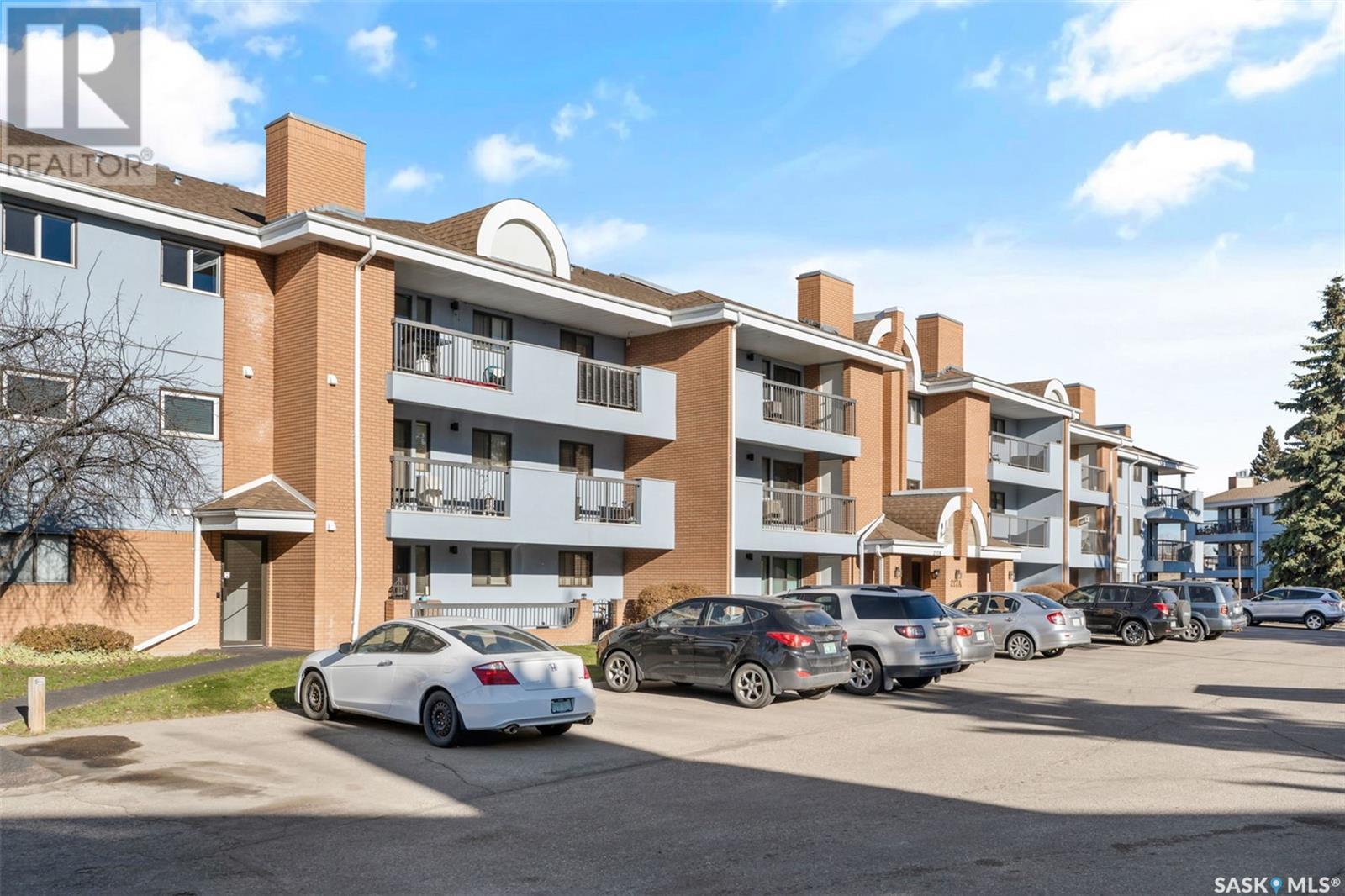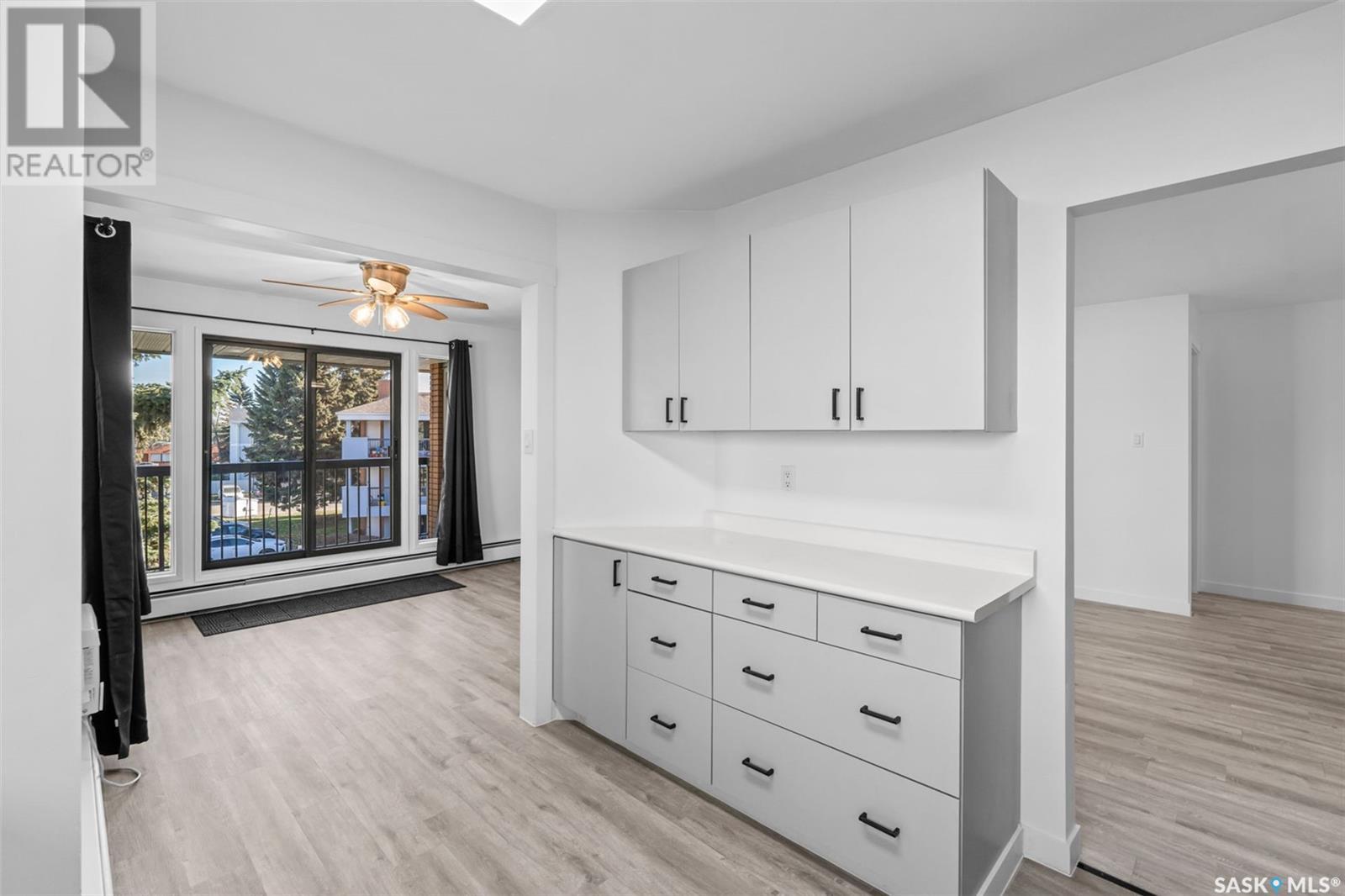301 217a Cree Place Saskatoon, Saskatchewan S7K 7Z3
$259,900Maintenance,
$518 Monthly
Maintenance,
$518 MonthlyWelcome to 301-217A Cree Place in Marvin Gardens! This beautifully renovated top-floor corner unit is move-in ready! This 2 bed 2 bath condo features many updates from the floor to the ceiling. All new vinyl plank flooring throughout. Completely updated tub and surround bathrooms. Unit is freshly painted in every room with updated stipple-free ceilings. The modern kitchen comes with brand-new stainless steel appliances. Sliding the bar-style doors, you will see the spacious den offers flexibility and can easily be converted into a 3rd bedroom. Enjoy the wraparound balcony with west and south views, plus convenient storage space for your seasonal items. In-suite laundry located off the entrance with plenty of storage space available. One parking stall included, closest parking space just steps from the entrance. This well secured complex also offers access to an amenities room and has recently had exterior updates. This unit is located in the desired Marvin Gardens "A" building which includes the elevator! Quick possession available—book your showing today! (id:51699)
Property Details
| MLS® Number | SK987821 |
| Property Type | Single Family |
| Neigbourhood | Lawson Heights |
| Community Features | Pets Allowed With Restrictions |
| Features | Elevator, Wheelchair Access, Balcony |
Building
| Bathroom Total | 2 |
| Bedrooms Total | 2 |
| Appliances | Washer, Refrigerator, Intercom, Dishwasher, Dryer, Oven - Built-in, Stove |
| Architectural Style | Low Rise |
| Constructed Date | 1988 |
| Cooling Type | Wall Unit |
| Heating Fuel | Natural Gas |
| Heating Type | Baseboard Heaters, Hot Water |
| Size Interior | 1285 Sqft |
| Type | Apartment |
Parking
| Surfaced | 1 |
| Other | |
| Parking Space(s) | 1 |
Land
| Acreage | No |
Rooms
| Level | Type | Length | Width | Dimensions |
|---|---|---|---|---|
| Main Level | Living Room | 13'03 x 11'08 | ||
| Main Level | Kitchen | 7'01 x 11'09 | ||
| Main Level | Dining Room | 10'05 x 10'01 | ||
| Main Level | Den | 16'08 x 8'02 | ||
| Main Level | Primary Bedroom | 15'08 x 9'10 | ||
| Main Level | 3pc Bathroom | Measurements not available | ||
| Main Level | Bedroom | 8 ft | 11 ft | 8 ft x 11 ft |
| Main Level | 4pc Bathroom | Measurements not available | ||
| Main Level | Laundry Room | 6'09 x 12'06 |
https://www.realtor.ca/real-estate/27632596/301-217a-cree-place-saskatoon-lawson-heights
Interested?
Contact us for more information


























