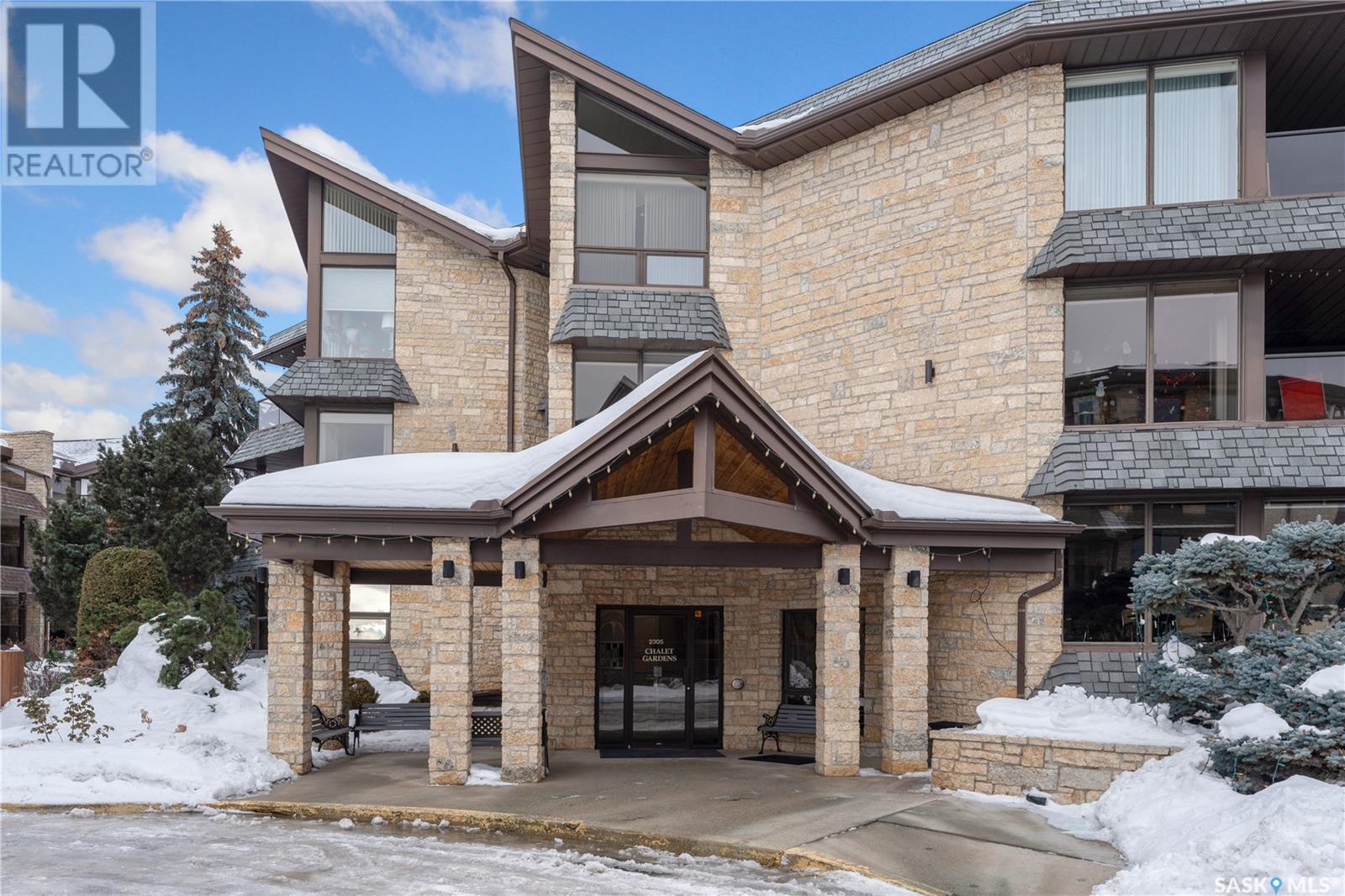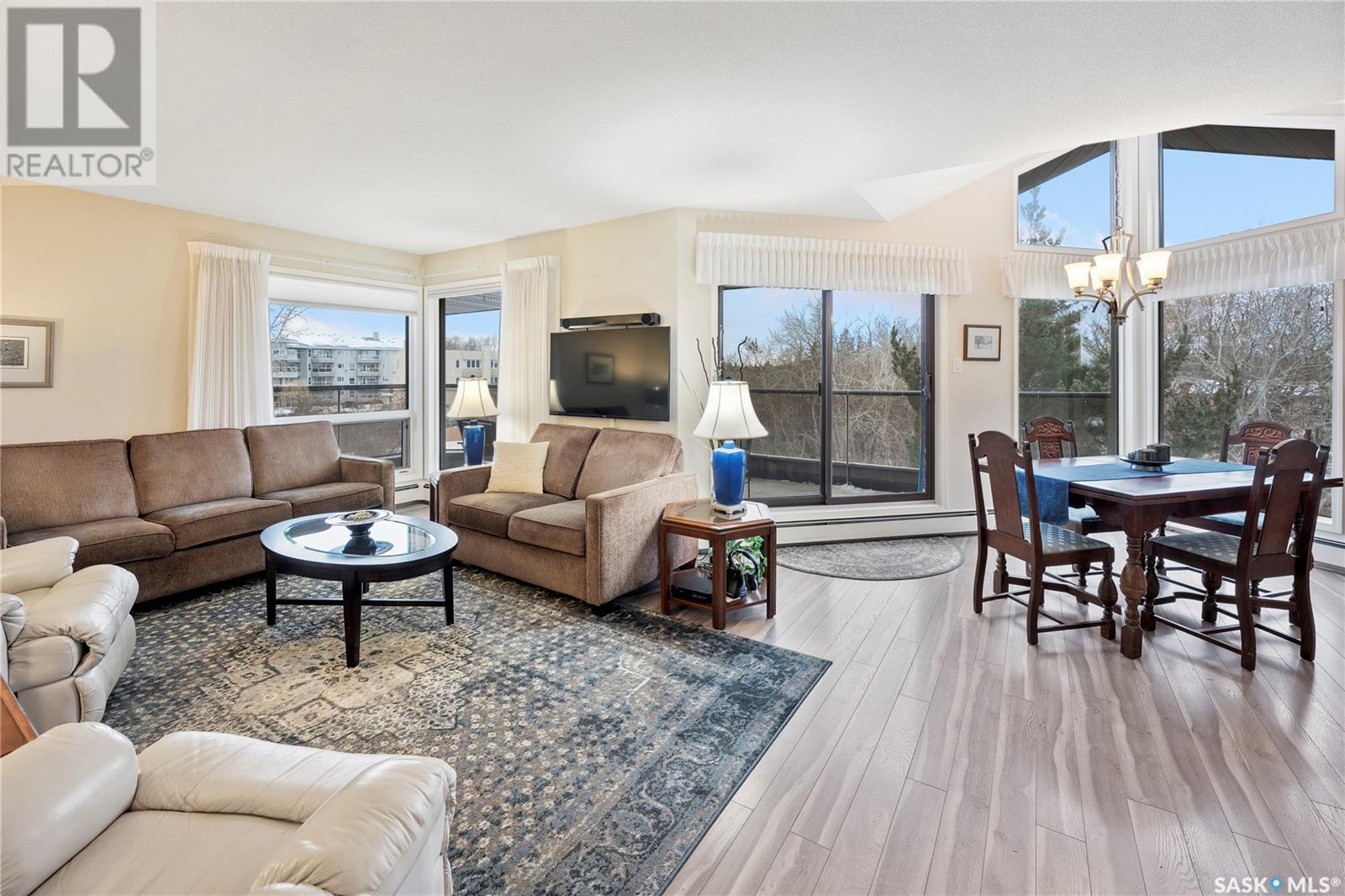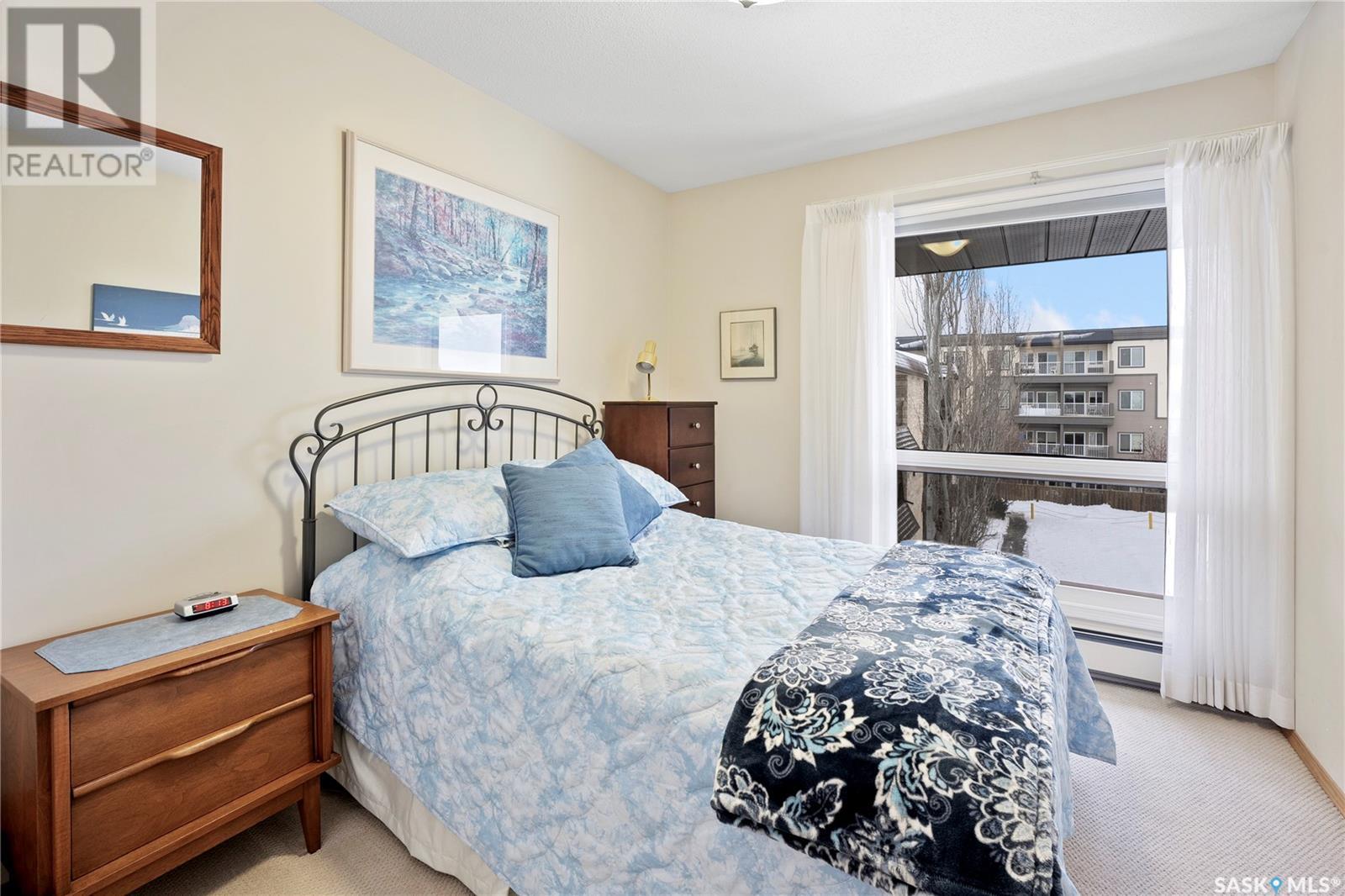301 2305 Adelaide Street Saskatoon, Saskatchewan S7J 5H6
$469,900Maintenance,
$497 Monthly
Maintenance,
$497 MonthlyThis condo is a Rare Find! Top floor corner unit with windows that provide a panoramic view of Dan Worden Park. This 1378 sq. ft. condo has 2 bedrooms and a den, 2 bathrooms, and lots of storage. Features include newer white kitchen, granite countertops, ceramic backsplash, laminate floors, vaulted ceiling in the dining room, open floor plan, walk-in shower in main bathroom, jacuzzi tub in the ensuite bathroom. There are patio doors to the large private wraparound deck. Amenities in the building are underground parking, recreation room and a workshop. The building is conveniently located to all amenities on 8th Street and across the street from Market Mall. This is a must to see! (id:51699)
Property Details
| MLS® Number | SK990362 |
| Property Type | Single Family |
| Neigbourhood | Nutana S.C. |
| Community Features | Pets Not Allowed |
| Features | Corner Site, Elevator, Wheelchair Access, Balcony |
Building
| Bathroom Total | 2 |
| Bedrooms Total | 2 |
| Appliances | Washer, Refrigerator, Dryer, Microwave, Garburator, Window Coverings, Garage Door Opener Remote(s), Hood Fan, Central Vacuum, Storage Shed, Stove |
| Architectural Style | Low Rise |
| Constructed Date | 1992 |
| Cooling Type | Central Air Conditioning |
| Heating Fuel | Natural Gas |
| Heating Type | Baseboard Heaters, Hot Water |
| Size Interior | 1378 Sqft |
| Type | Apartment |
Parking
| Underground | 1 |
| Other | |
| R V | |
| Heated Garage | |
| Parking Space(s) | 20 |
Land
| Acreage | No |
Rooms
| Level | Type | Length | Width | Dimensions |
|---|---|---|---|---|
| Main Level | Foyer | 7 ft | 7 ft x Measurements not available | |
| Main Level | Living Room | 12-7 x 19-8 | ||
| Main Level | Dining Room | 10 ft | Measurements not available x 10 ft | |
| Main Level | Kitchen | 13 ft | 8 ft | 13 ft x 8 ft |
| Main Level | Den | 8 ft | 8 ft x Measurements not available | |
| Main Level | Bedroom | 9 ft | 9 ft x Measurements not available | |
| Main Level | 3pc Bathroom | 9 ft | 5 ft | 9 ft x 5 ft |
| Main Level | Primary Bedroom | 19 ft | 19 ft x Measurements not available | |
| Main Level | 4pc Bathroom | 7-3 x 7-10 | ||
| Main Level | Laundry Room | 8 ft | 8 ft x Measurements not available |
https://www.realtor.ca/real-estate/27729715/301-2305-adelaide-street-saskatoon-nutana-sc
Interested?
Contact us for more information






































