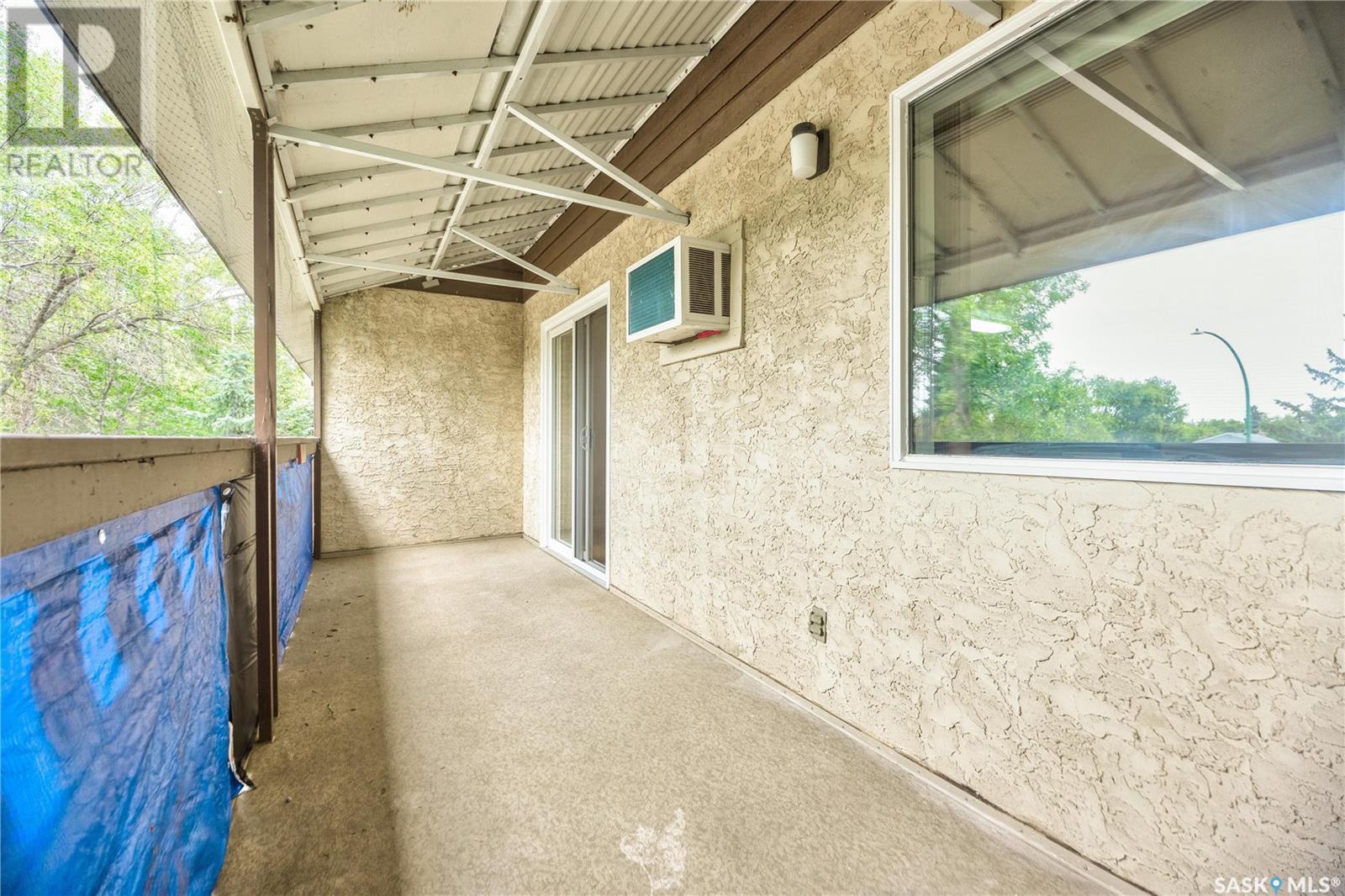301 42 27th Street E Prince Albert, Saskatchewan S6V 1V6
$129,900Maintenance,
$405 Monthly
Maintenance,
$405 MonthlyDon’t miss this top floor south facing 2 bedroom well maintained condo with the highly sought after feature of a 10x20 garage in a detached garage building. Tastefully decorated throughout and maintained to a high standard this condo is move in ready. Open concept floor plan features island, patio doors from dining area to south facing balcony with storage room. In wall air-conditioning in living room and dining room provides best of all options with a bright natural light filled south facing room kept cool in the summer. Spacious master bedroom with half bath ensuite. Second bedroom and upgraded 4-piece main bath. Stacked washer and dryer and handy storage room off entry. Sherwood Place is senior orientated with a common social area in the middle of each floor. The entire building and the common areas, exterior of the building and grounds is exceptionally well maintained. Oak paneled lobby with elevator services all floors. This unit with the south facing location and detached garage offers excellent value. (id:51699)
Property Details
| MLS® Number | SK985466 |
| Property Type | Single Family |
| Neigbourhood | East Hill |
| Community Features | Pets Not Allowed |
| Features | Irregular Lot Size, Lane, Elevator, Wheelchair Access, Balcony |
Building
| Bathroom Total | 2 |
| Bedrooms Total | 2 |
| Appliances | Washer, Refrigerator, Intercom, Dishwasher, Dryer, Microwave, Window Coverings, Garage Door Opener Remote(s), Stove |
| Architectural Style | Low Rise |
| Constructed Date | 1985 |
| Cooling Type | Wall Unit |
| Heating Fuel | Natural Gas |
| Heating Type | Baseboard Heaters, Hot Water |
| Size Interior | 1076 Sqft |
| Type | Apartment |
Parking
| Detached Garage | |
| Other | |
| Parking Space(s) | 1 |
Land
| Acreage | No |
| Landscape Features | Lawn, Underground Sprinkler |
| Size Irregular | 0.80 |
| Size Total | 0.8 Ac |
| Size Total Text | 0.8 Ac |
Rooms
| Level | Type | Length | Width | Dimensions |
|---|---|---|---|---|
| Main Level | Foyer | 7 ft ,6 in | 6 ft ,9 in | 7 ft ,6 in x 6 ft ,9 in |
| Main Level | Living Room | 13 ft ,9 in | 11 ft ,9 in | 13 ft ,9 in x 11 ft ,9 in |
| Main Level | Kitchen | 11 ft | 11 ft | 11 ft x 11 ft |
| Main Level | Dining Room | 13 ft ,1 in | 8 ft ,10 in | 13 ft ,1 in x 8 ft ,10 in |
| Main Level | Primary Bedroom | 13 ft ,8 in | 12 ft ,2 in | 13 ft ,8 in x 12 ft ,2 in |
| Main Level | 2pc Ensuite Bath | 5 ft ,11 in | 3 ft ,2 in | 5 ft ,11 in x 3 ft ,2 in |
| Main Level | 4pc Bathroom | 9 ft ,6 in | 4 ft ,4 in | 9 ft ,6 in x 4 ft ,4 in |
| Main Level | Bedroom | 11 ft ,8 in | 8 ft ,11 in | 11 ft ,8 in x 8 ft ,11 in |
https://www.realtor.ca/real-estate/27512888/301-42-27th-street-e-prince-albert-east-hill
Interested?
Contact us for more information



























