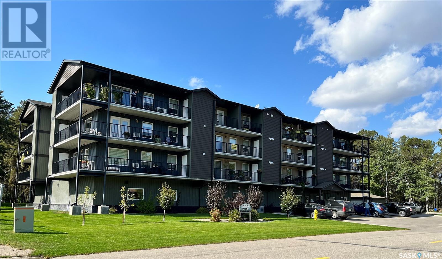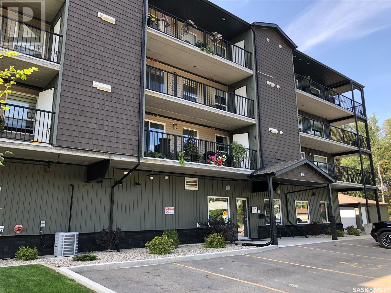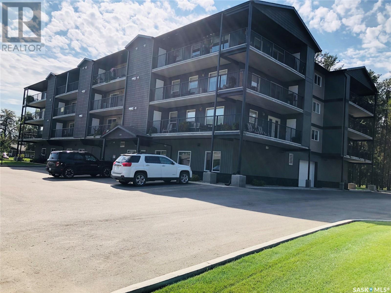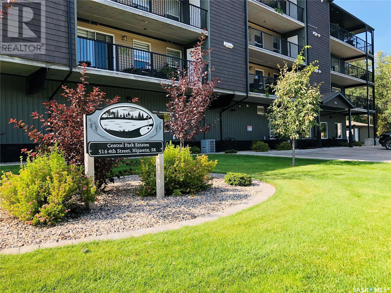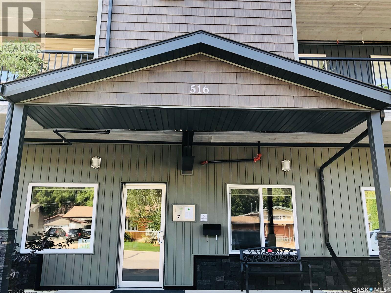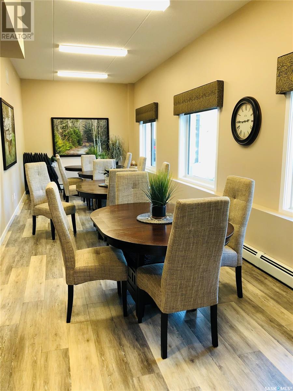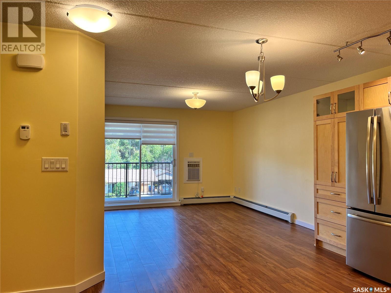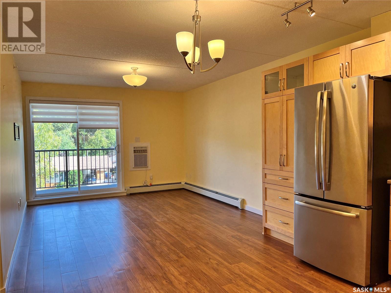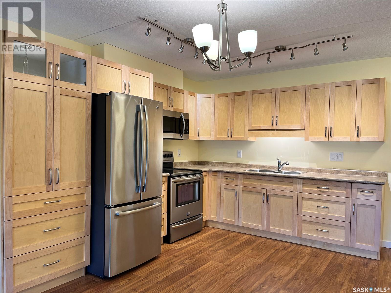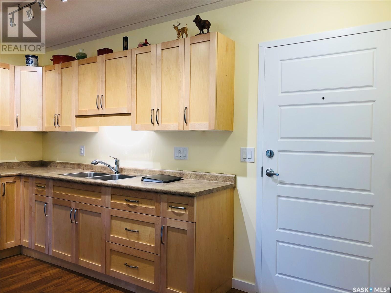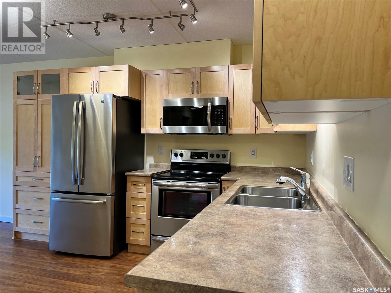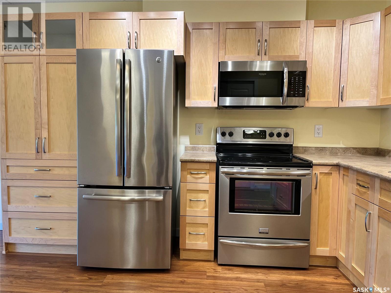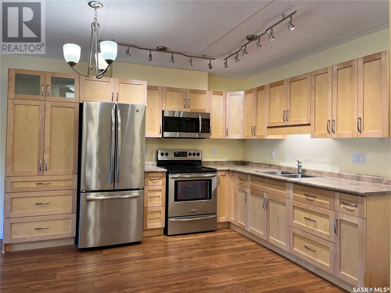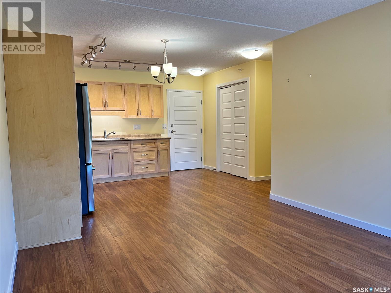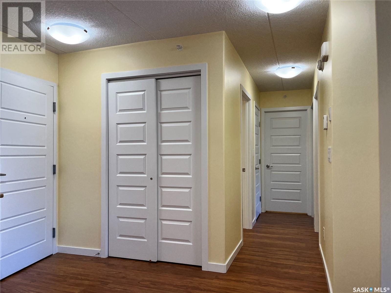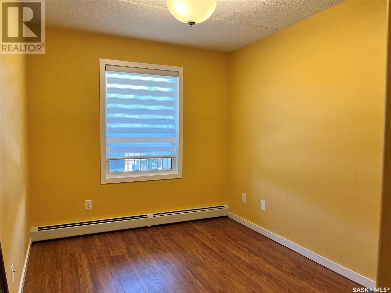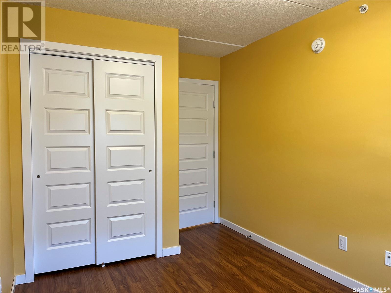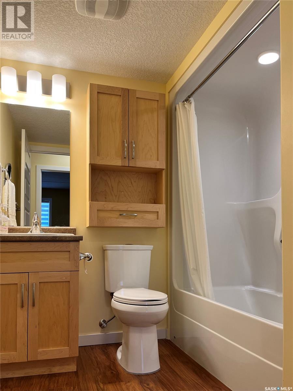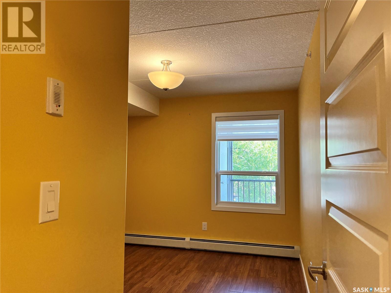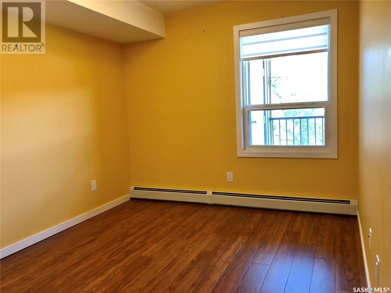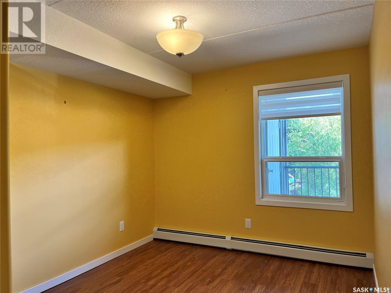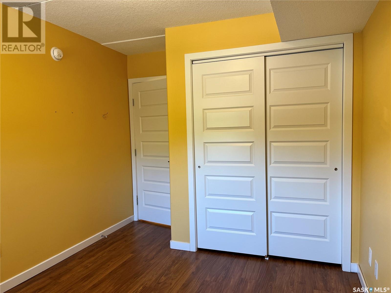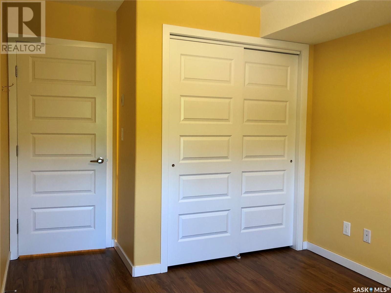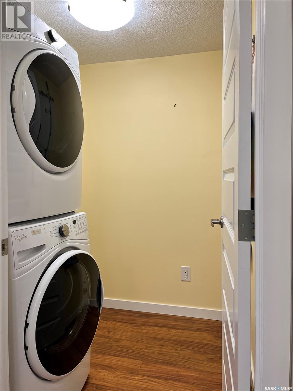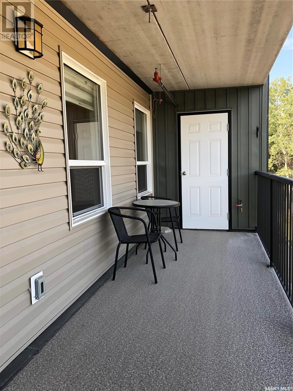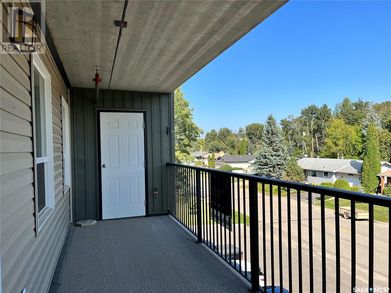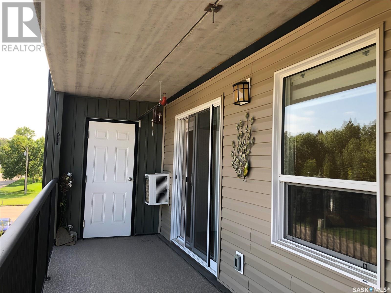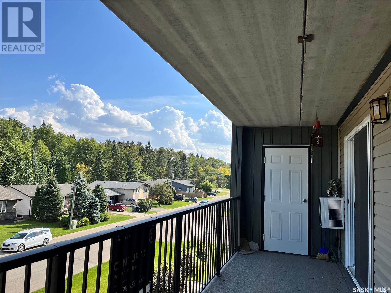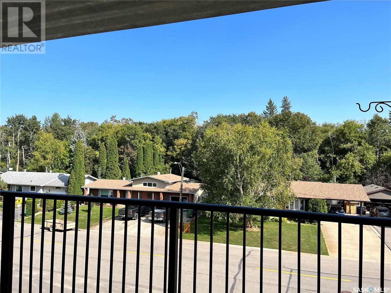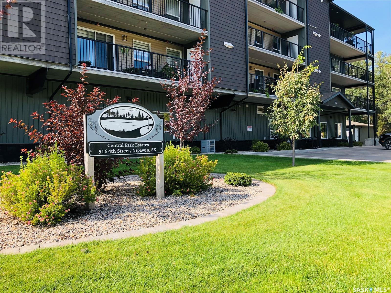301 516 4th Street E Nipawin, Saskatchewan S0E 1E0
$170,000Maintenance,
$345 Monthly
Maintenance,
$345 MonthlyEscape the cold winter & truly relax during your well-deserved retirement! The 3rd floor location has the perfect spot to enjoy your morning coffee on the sunny east-facing deck. This pristine condo is located in Central Park Estates & offers a great practical option, offering a secured intercom entrance, heated underground parking along with an elevator for your shopping convenience. The building is wheelchair accessible & was constructed in 2016. Your guests are welcome to use the visitor parking adjacent to the building. This immaculate condo is 807 ft.² & features laminate flooring throughout, 2 bedrooms with custom closet organizers, a 4-pce bath with custom cabinetry, in-suite laundry, custom window coverings, superior soundproofing, wall A/C unit & comes complete with 2 storage units, one at each end of the balcony. The condo fees are very reasonable & include cable, heat, water, snow removal, ground maintenance & more. Now is the right time to view this well-maintained unit! (id:51699)
Property Details
| MLS® Number | SK944924 |
| Property Type | Single Family |
| Community Features | Pets Not Allowed |
| Features | Treed, Elevator, Wheelchair Access, Balcony |
Building
| Bathroom Total | 1 |
| Bedrooms Total | 2 |
| Appliances | Washer, Refrigerator, Satellite Dish, Intercom, Dryer, Microwave, Window Coverings, Garage Door Opener Remote(s), Stove |
| Architectural Style | High Rise |
| Constructed Date | 2016 |
| Cooling Type | Wall Unit |
| Heating Fuel | Natural Gas |
| Heating Type | Hot Water |
| Size Interior | 807 Sqft |
| Type | Apartment |
Parking
| Attached Garage | |
| Underground | 1 |
| Other | |
| Heated Garage | |
| Parking Space(s) | 1 |
Land
| Acreage | No |
| Landscape Features | Lawn |
| Size Irregular | 0.63 |
| Size Total | 0.63 Ac |
| Size Total Text | 0.63 Ac |
Rooms
| Level | Type | Length | Width | Dimensions |
|---|---|---|---|---|
| Main Level | Kitchen/dining Room | 11'6" x 11'5" | ||
| Main Level | Living Room | 12' x 11'5" | ||
| Main Level | Bedroom | 8'7" x 10'8" | ||
| Main Level | 4pc Bathroom | 6'6" x 7' | ||
| Main Level | Primary Bedroom | 9'5" x 10'10" | ||
| Main Level | Laundry Room | 5'6" x 5'10" |
https://www.realtor.ca/real-estate/26037332/301-516-4th-street-e-nipawin
Interested?
Contact us for more information

