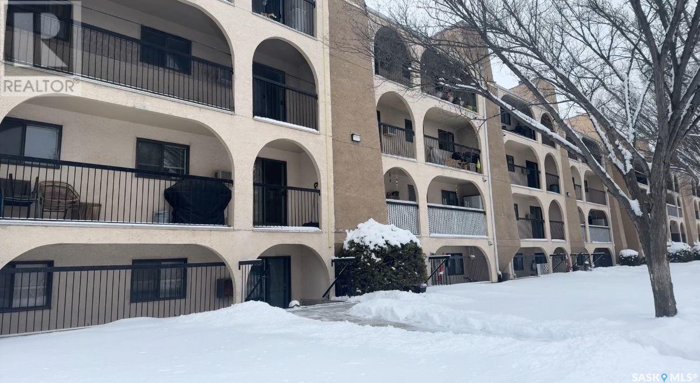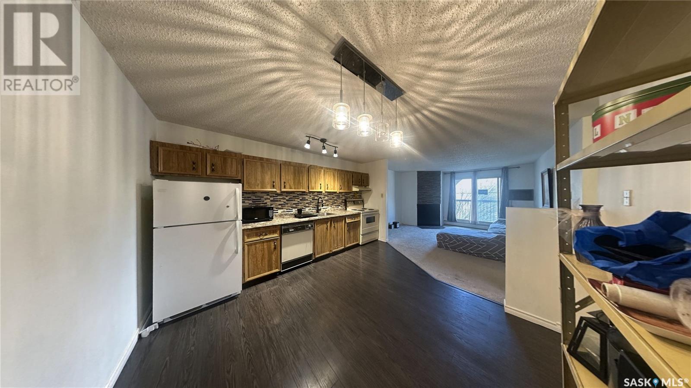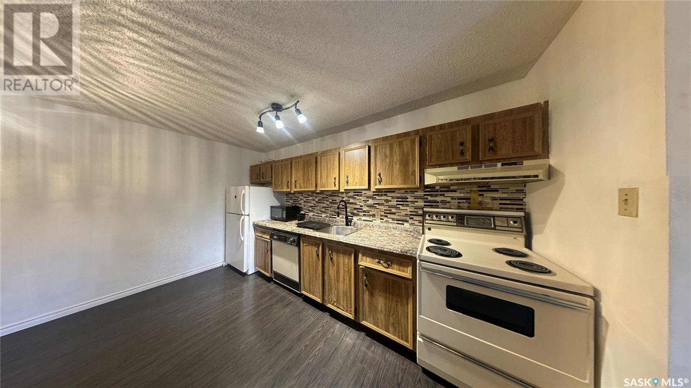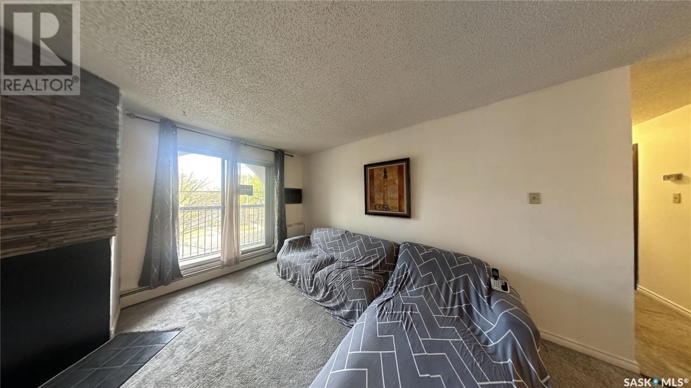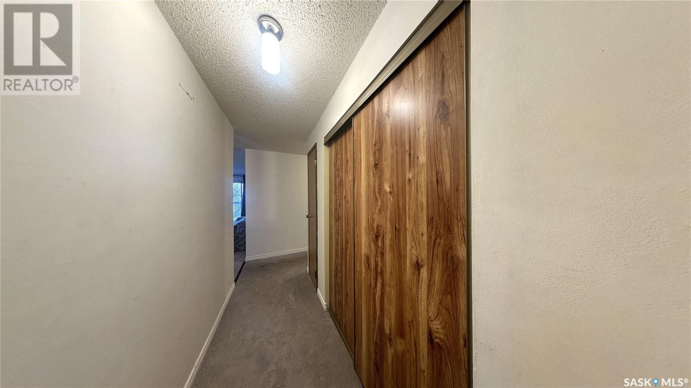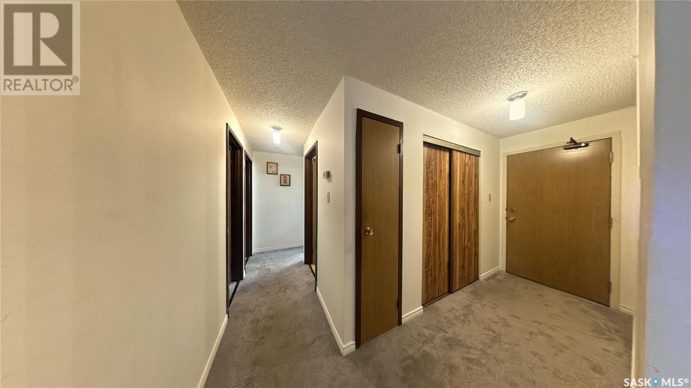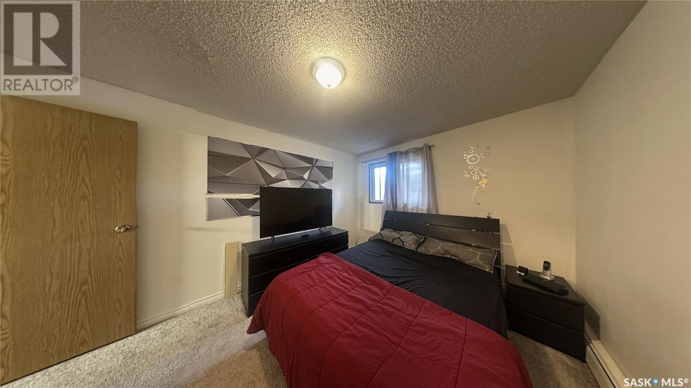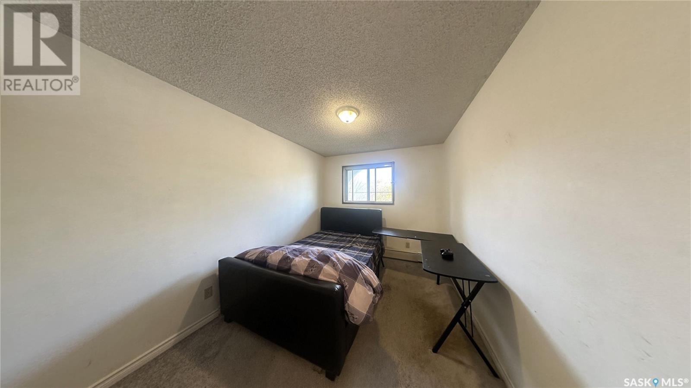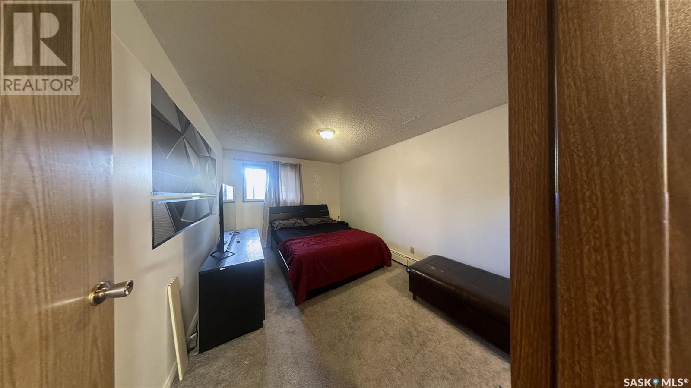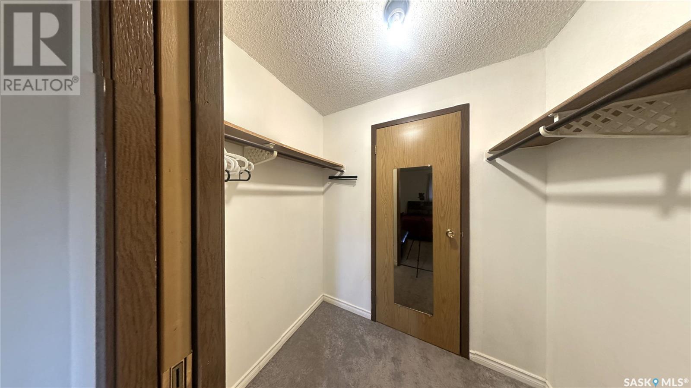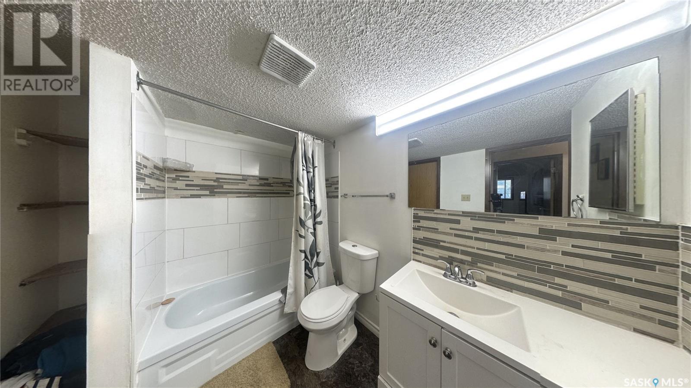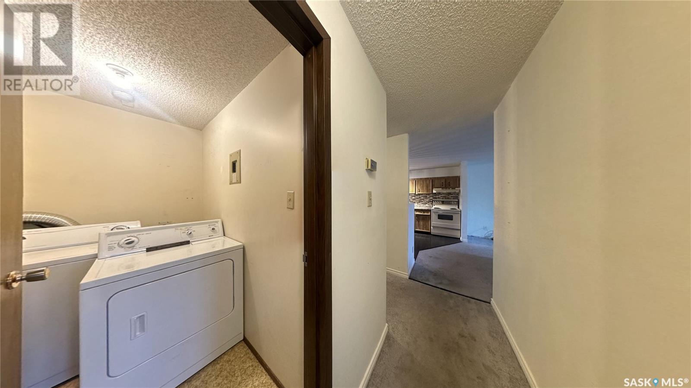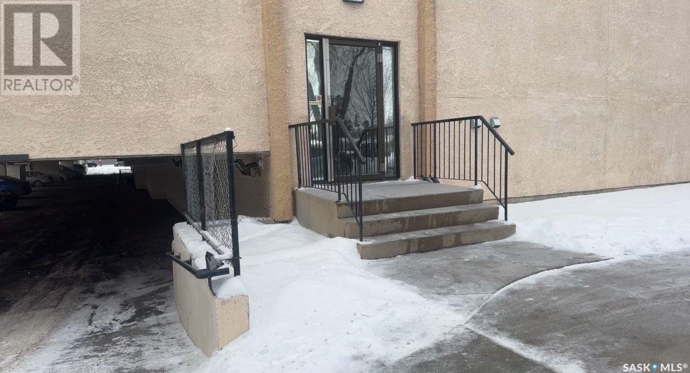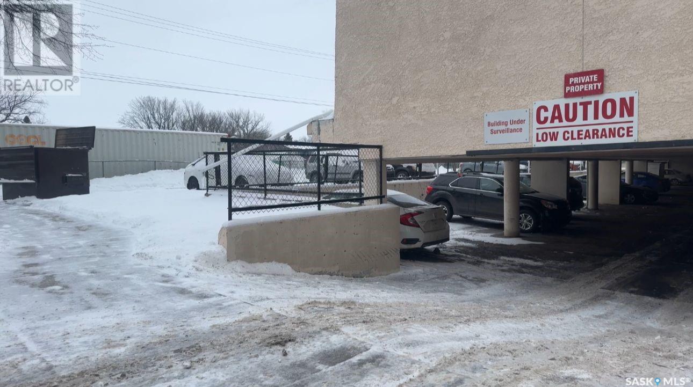301 610 Hilliard Street W Saskatoon, Saskatchewan S7M 5L5
$159,000Maintenance,
$445 Monthly
Maintenance,
$445 MonthlyThis unit condo boasts over 900 square feet of comfortable living space, providing the perfect blend of style, convenience, and location. Nestled in a prime location close to downtown, this condo offers the ideal city lifestyle you've been dreaming of. This condo features two well-appointed bedrooms, each offering a peaceful retreat at the end of a long day. Whether it's for a roommate, guest room, or your personal sanctuary, you'll appreciate the flexibility this space offers.The condo includes a beautifully updated bathroom that combines form and function, ensuring your daily routines are a pleasure. Just 5 minute Drive from from downtown and walking Distance to Prairieland event center. Don't miss out on this incredible opportunity to own a spacious condo near downtown. Whether you're a first-time homebuyer, looking to downsize, or seeking an investment property, this home has what you need. Mature and quiet neighborhood. Virtual Tour Attached below! Call your favourite Realtor to book a showing ! Hard to find at such a competitive price! (id:51699)
Property Details
| MLS® Number | SK946366 |
| Property Type | Single Family |
| Neigbourhood | Exhibition |
| Community Features | Pets Allowed With Restrictions |
| Features | Treed, Lane, Elevator, Wheelchair Access, Balcony |
Building
| Bathroom Total | 1 |
| Bedrooms Total | 2 |
| Appliances | Washer, Refrigerator, Intercom, Dryer, Stove |
| Architectural Style | Low Rise |
| Constructed Date | 1983 |
| Fireplace Present | Yes |
| Heating Fuel | Natural Gas |
| Heating Type | Hot Water |
| Size Interior | 904 Sqft |
| Type | Apartment |
Parking
| Parking Space(s) | 1 |
Land
| Acreage | No |
| Landscape Features | Lawn |
Rooms
| Level | Type | Length | Width | Dimensions |
|---|---|---|---|---|
| Main Level | Living Room | 13'9" x 12'7" | ||
| Main Level | Kitchen | 13'0" x 6'0" | ||
| Main Level | Dining Room | 10'0" x 6'0" | ||
| Main Level | Bedroom | 11'0" x 8'8" | ||
| Main Level | Bedroom | 10'0" x 13'0" | ||
| Main Level | 4pc Bathroom | Measurements not available | ||
| Main Level | Laundry Room | Measurements not available |
https://www.realtor.ca/real-estate/26104432/301-610-hilliard-street-w-saskatoon-exhibition
Interested?
Contact us for more information

