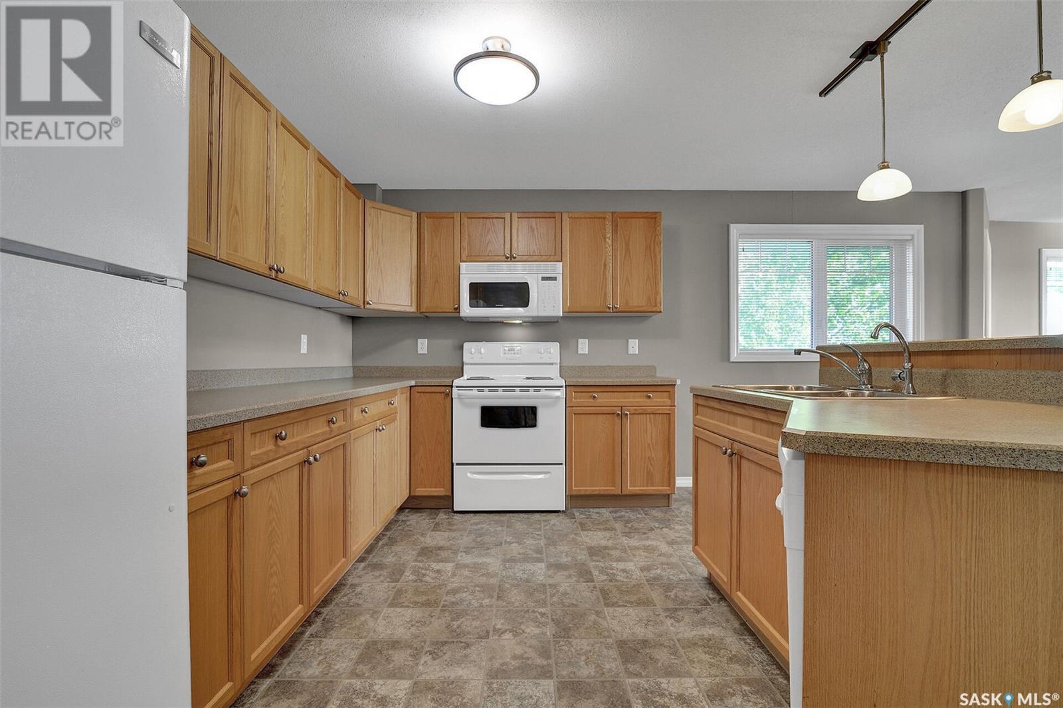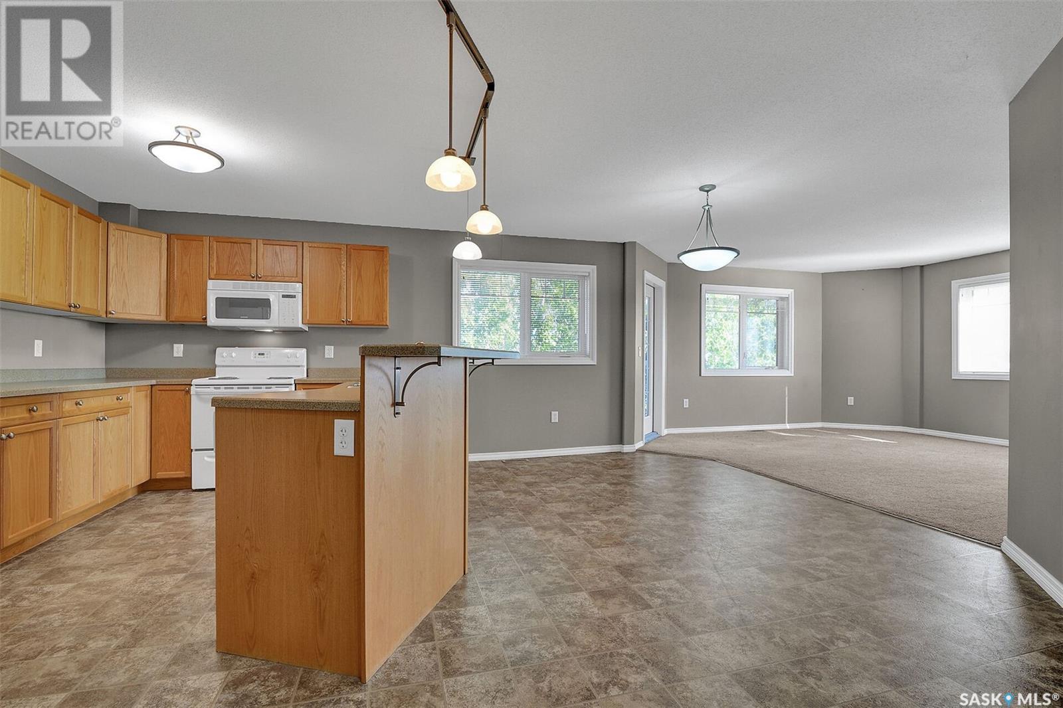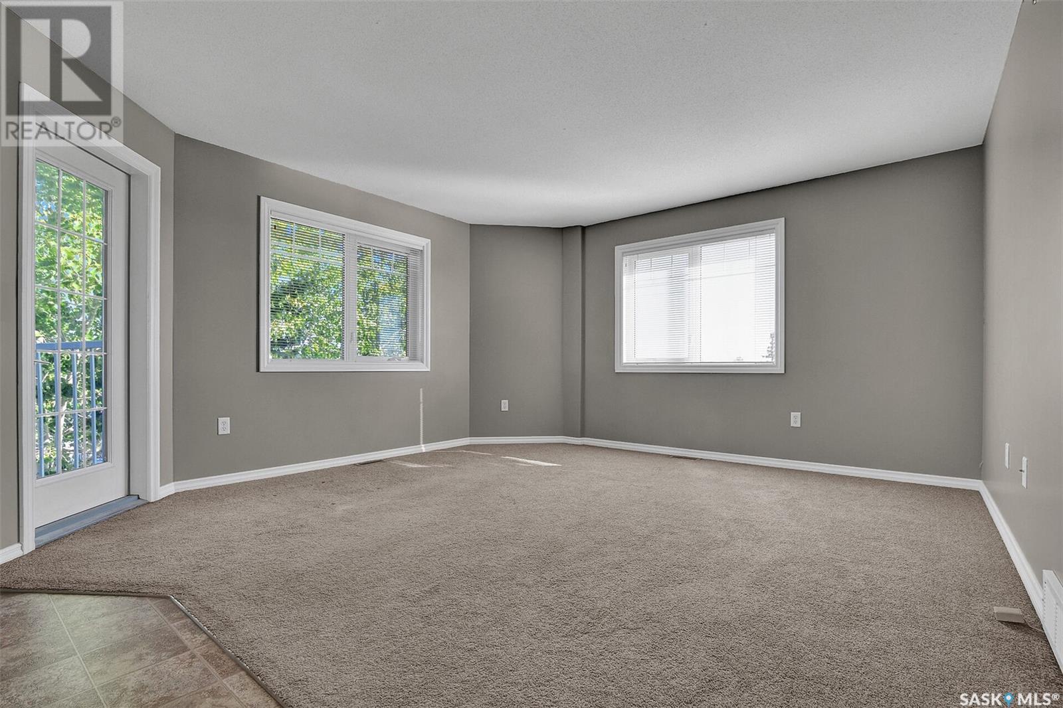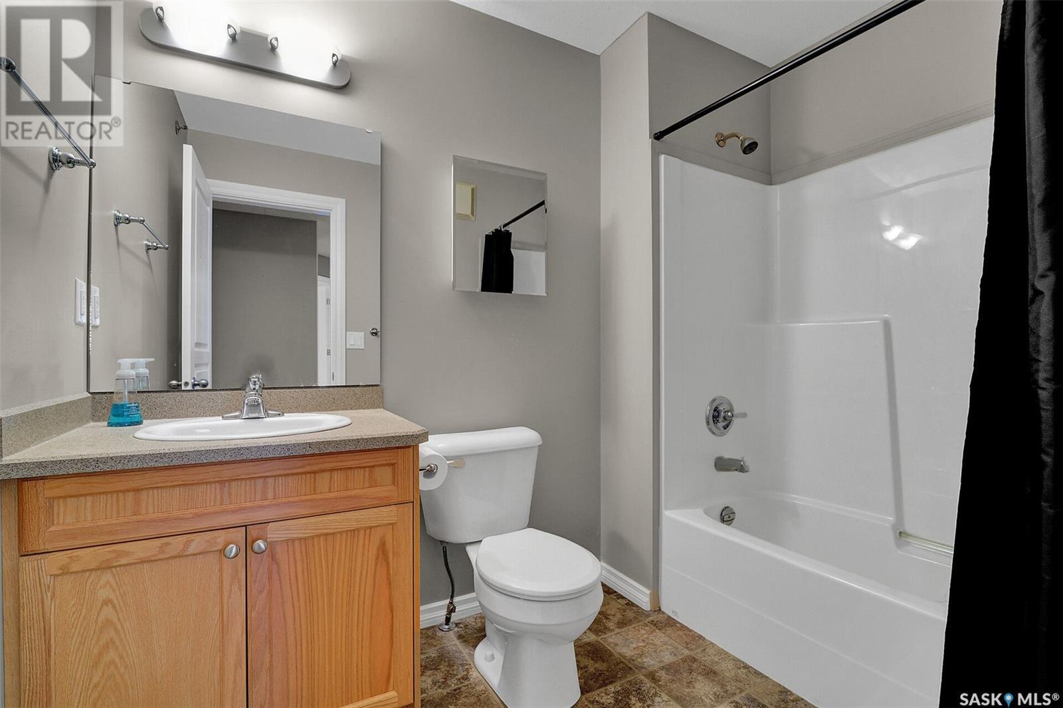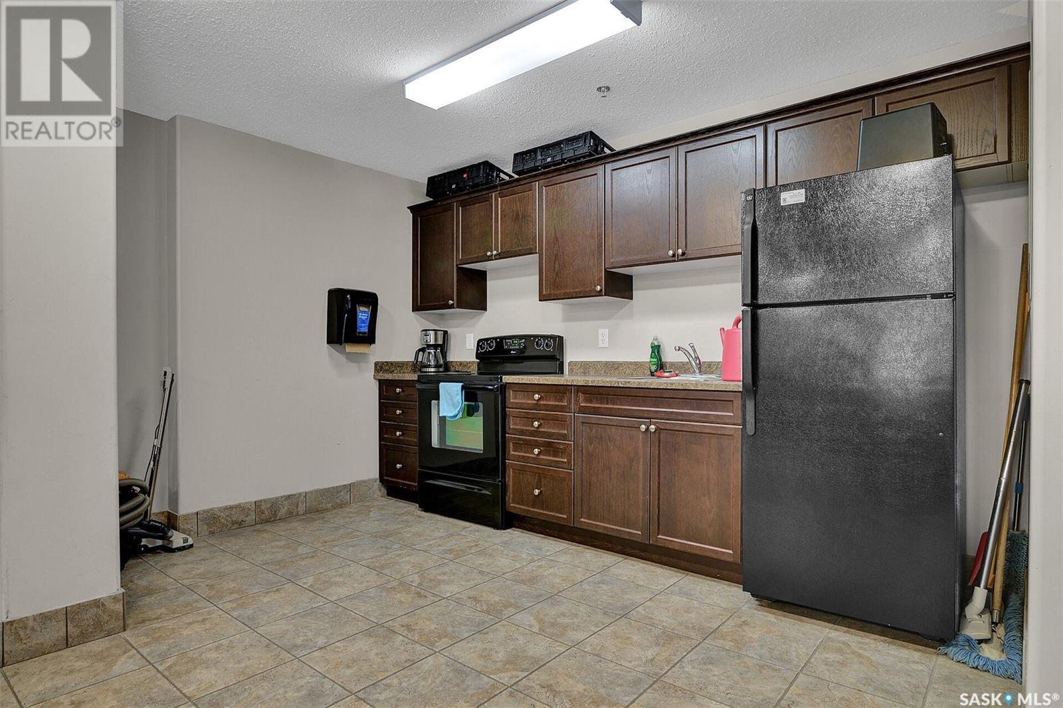301 6345 Rochdale Boulevard Regina, Saskatchewan S4V 1P5
$289,000Maintenance,
$489.16 Monthly
Maintenance,
$489.16 MonthlyGreat opportunity to own this top floor corner unit condo with an indoor heated parking stall. Located near a bus stop and all north end amenities plus an elevator in the building makes this condo great for anyone wanting accessibility in their lives. This condo is northeast facing and has tons of natural light flooding the open concept living room and kitchen areas. Upon entry is a large foyer that leads to a like new kitchen featuring a raised sit up island and tons of oak cabinets and counter space. There is also a pantry cabinet along with a built in dishwasher, microwave hood fan, fridge and stove. The living room is a good size and has access to a nice covered deck that gets the morning sunlight. The two bedrooms are large and the primary features a walk-in closet and a 3 piece en-suite. The in-suite laundry room is a great size and also offers storage space. Please note the furnace/AC unit in the condo was replaced in 2021 with a 5 year transferable warranty. The storage locker is located in the parkade. Extremely well maintained condo ready for the next owner to call home. (id:51699)
Property Details
| MLS® Number | SK983976 |
| Property Type | Single Family |
| Neigbourhood | McCarthy Park |
| Community Features | Pets Allowed With Restrictions |
| Features | Elevator, Wheelchair Access, Balcony |
Building
| Bathroom Total | 2 |
| Bedrooms Total | 2 |
| Appliances | Washer, Refrigerator, Intercom, Dishwasher, Dryer, Microwave, Window Coverings, Garage Door Opener Remote(s), Stove |
| Architectural Style | Low Rise |
| Constructed Date | 2009 |
| Cooling Type | Central Air Conditioning |
| Heating Fuel | Natural Gas |
| Heating Type | Forced Air |
| Size Interior | 1197 Sqft |
| Type | Apartment |
Parking
| Underground | 1 |
| Other | |
| Parking Space(s) | 1 |
Land
| Acreage | No |
Rooms
| Level | Type | Length | Width | Dimensions |
|---|---|---|---|---|
| Main Level | Kitchen | 15 ft ,10 in | 12 ft ,1 in | 15 ft ,10 in x 12 ft ,1 in |
| Main Level | Dining Room | 7 ft ,1 in | 12 ft ,3 in | 7 ft ,1 in x 12 ft ,3 in |
| Main Level | Living Room | 15 ft ,3 in | 10 ft ,6 in | 15 ft ,3 in x 10 ft ,6 in |
| Main Level | Primary Bedroom | 13 ft ,2 in | 13 ft ,10 in | 13 ft ,2 in x 13 ft ,10 in |
| Main Level | Bedroom | 13 ft ,10 in | 9 ft ,8 in | 13 ft ,10 in x 9 ft ,8 in |
| Main Level | 4pc Bathroom | 6' x 8' 5" | ||
| Main Level | 3pc Ensuite Bath | 5' 5" x 8' 3" | ||
| Main Level | Laundry Room | 55' 5" x 10' 6" | ||
| Main Level | Foyer | 5' 5" x 10' |
https://www.realtor.ca/real-estate/27437005/301-6345-rochdale-boulevard-regina-mccarthy-park
Interested?
Contact us for more information










