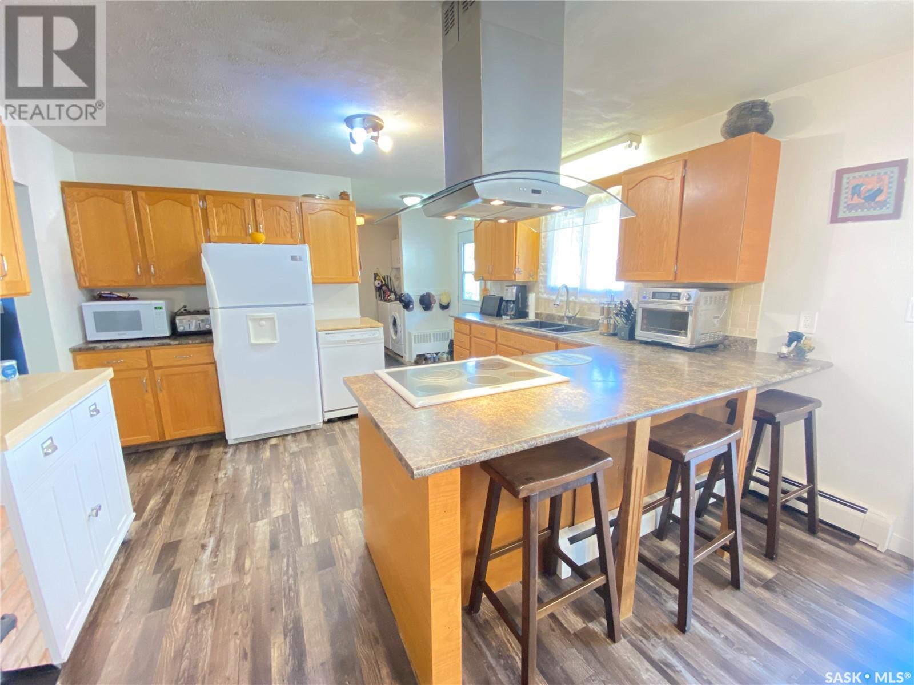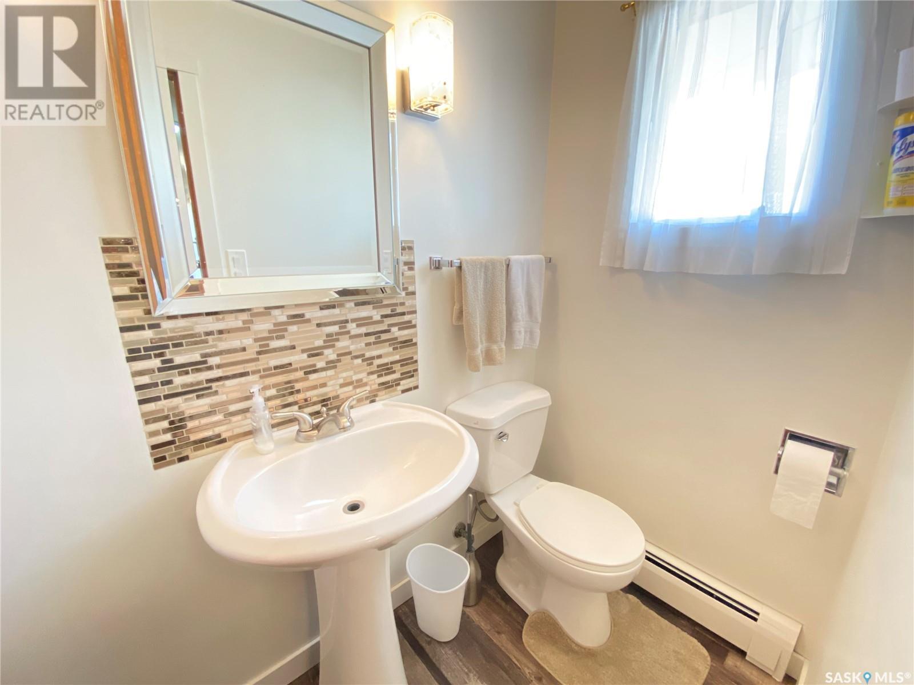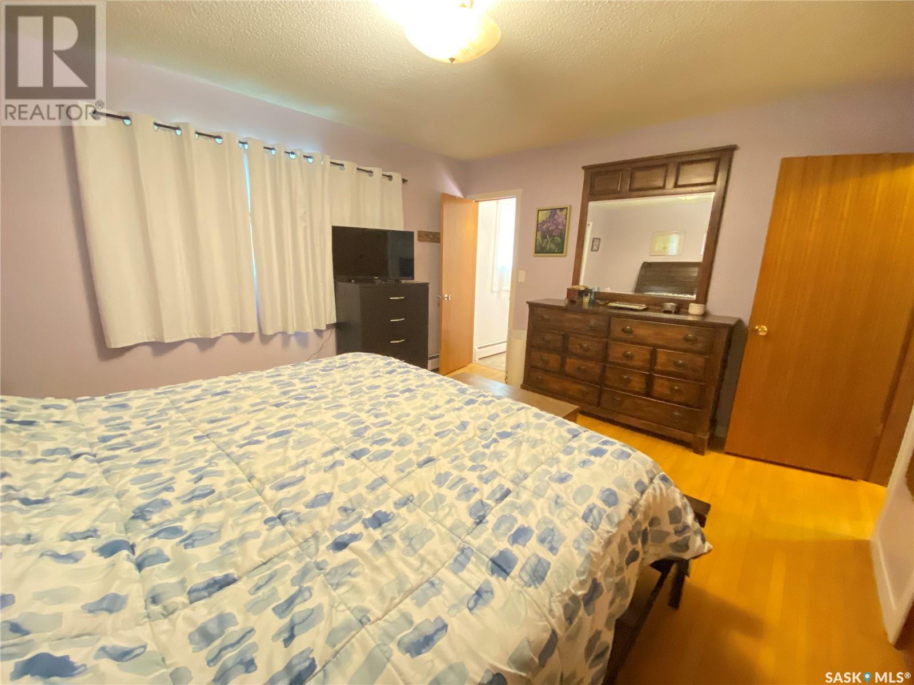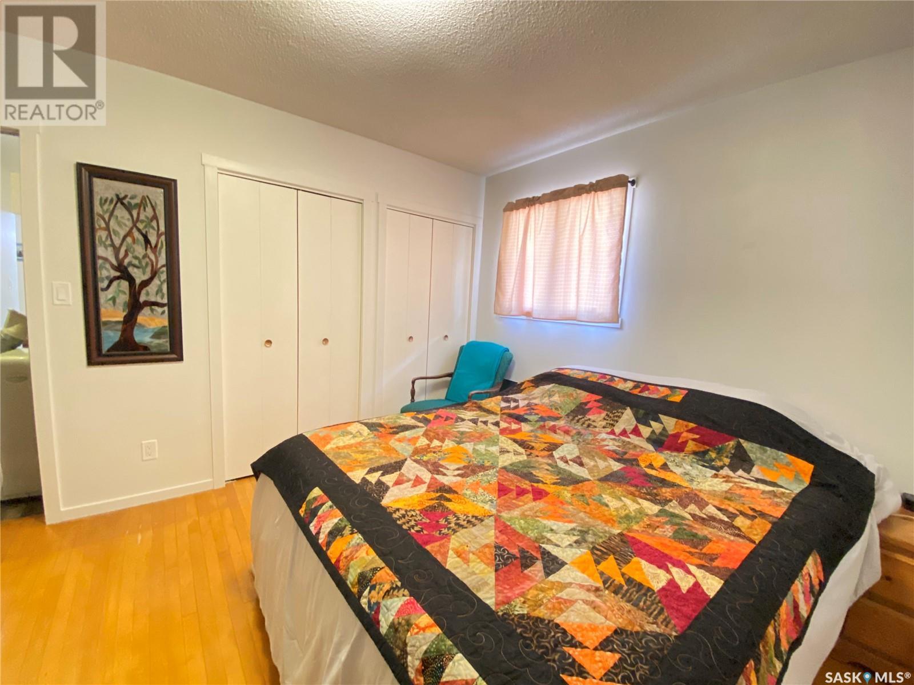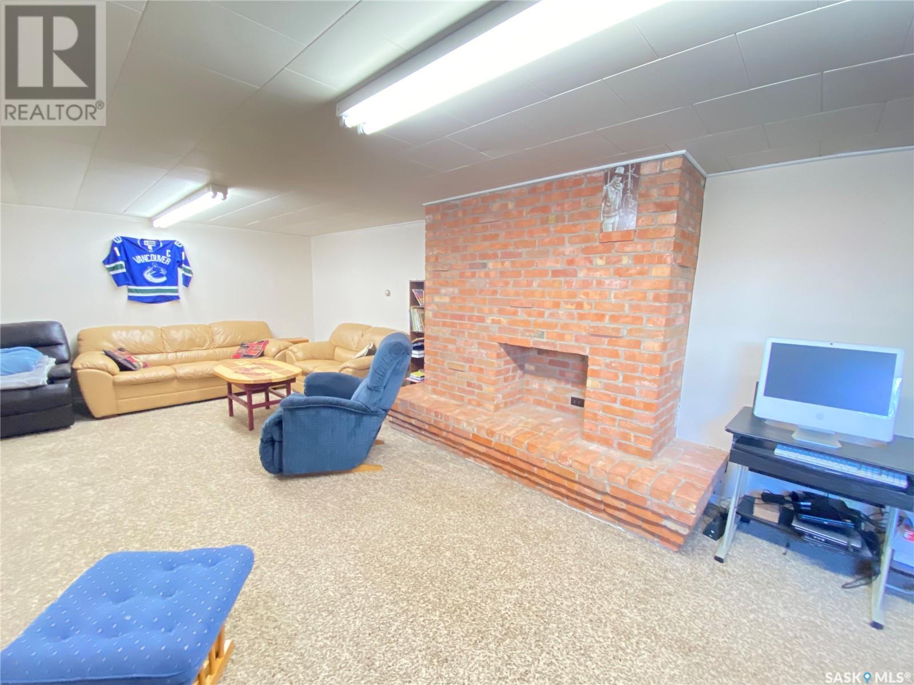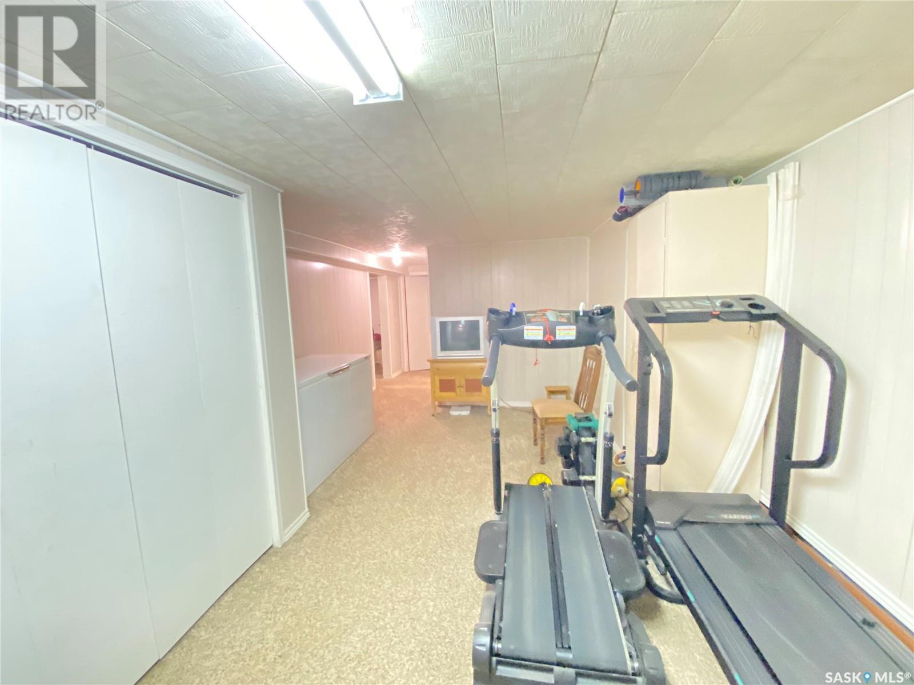301 Aspen Street Maple Creek, Saskatchewan S0N 1N0
$299,900
BUNGALOW on a large corner lot. Loads of off street parking including the added bonus of having a double gate to bring the larger yard equipment into the backyard. The double garage and steps have gorgeous new epoxy finish. The yard includes a brick fire pit area as well as a west facing deck, garden space, sheds and unlandscaped storage area. Inside, the kitchen had an extensive renovation approximately 10 years ago and new laminate flooring was installed in 2022. The shingles were redone in 2007 and the hot water tank was replaced in 2019. The economical hot water heat and boiler were new in 2008. This home includes 5 bedrooms and 3 bathroom with main floor laundry. The large water cistern in the storage room was for the irrigation system installed in 1965; the home inspection revealed 'it's time for an upgrade'. This home offers loads of room for the whole family. Book your showing today to have your own private tour. (id:51699)
Property Details
| MLS® Number | SK979651 |
| Property Type | Single Family |
| Features | Treed, Corner Site, Rectangular, Double Width Or More Driveway, Sump Pump |
| Structure | Deck |
Building
| Bathroom Total | 3 |
| Bedrooms Total | 5 |
| Appliances | Washer, Refrigerator, Dryer, Window Coverings, Storage Shed, Stove |
| Architectural Style | Raised Bungalow |
| Basement Development | Finished |
| Basement Type | Full (finished) |
| Constructed Date | 1965 |
| Cooling Type | Window Air Conditioner |
| Fireplace Fuel | Electric,wood |
| Fireplace Present | Yes |
| Fireplace Type | Conventional,conventional |
| Heating Type | Hot Water |
| Stories Total | 1 |
| Size Interior | 1593 Sqft |
| Type | House |
Parking
| Attached Garage | |
| R V | |
| Gravel | |
| Parking Space(s) | 6 |
Land
| Acreage | No |
| Fence Type | Fence |
| Landscape Features | Lawn |
| Size Frontage | 75 Ft |
| Size Irregular | 7380.00 |
| Size Total | 7380 Sqft |
| Size Total Text | 7380 Sqft |
Rooms
| Level | Type | Length | Width | Dimensions |
|---|---|---|---|---|
| Basement | 3pc Bathroom | 7'6" x 8'4" | ||
| Basement | Other | 32'9" x 12'6" | ||
| Basement | Bedroom | 8'8" x 11'7" | ||
| Basement | Bedroom | 12'9" x 11'1" | ||
| Basement | Family Room | 28' x 12'8" | ||
| Main Level | Kitchen/dining Room | 24'5" x 13'2" | ||
| Main Level | Living Room | 18'2" x 12'3" | ||
| Main Level | Dining Room | 9'9" x 12'3" | ||
| Main Level | Laundry Room | 6' x 6'4" | ||
| Main Level | 2pc Bathroom | 3'7" x 5'11" | ||
| Main Level | 4pc Bathroom | 7'5" x 8'1" | ||
| Main Level | Bedroom | 11'3" x 9' | ||
| Main Level | Bedroom | 12'2" x 10'5" | ||
| Main Level | Primary Bedroom | 11'9" x 14'1" |
https://www.realtor.ca/real-estate/27251709/301-aspen-street-maple-creek
Interested?
Contact us for more information
















