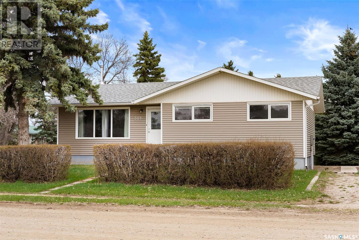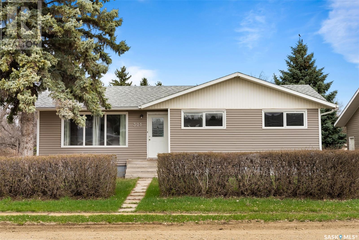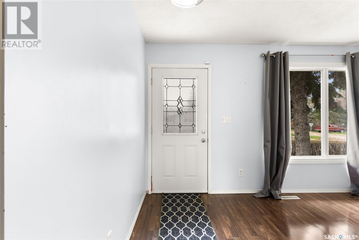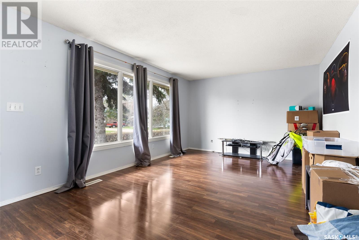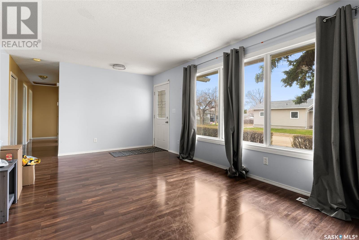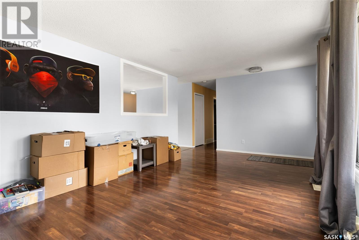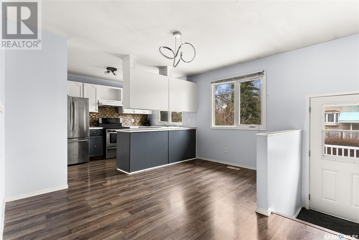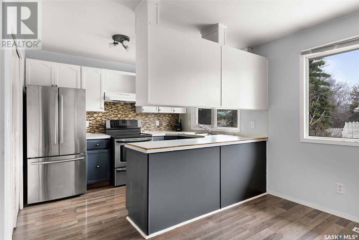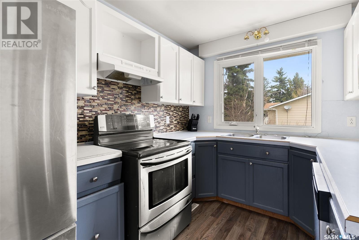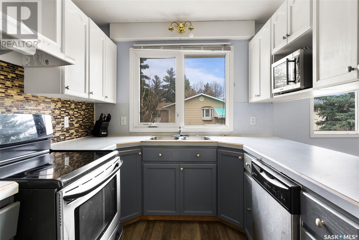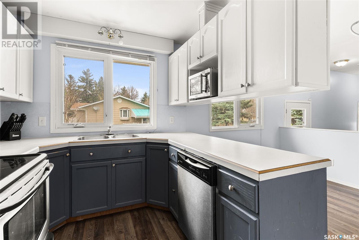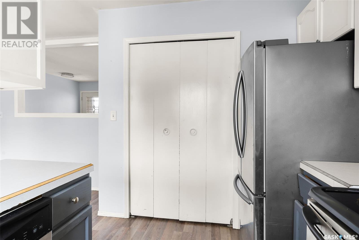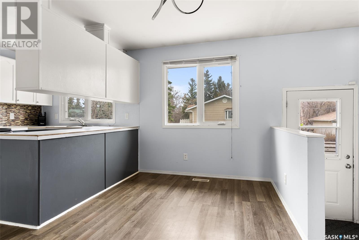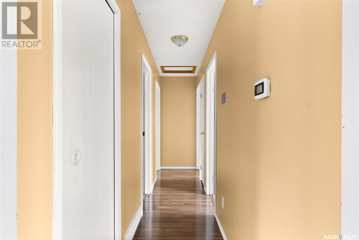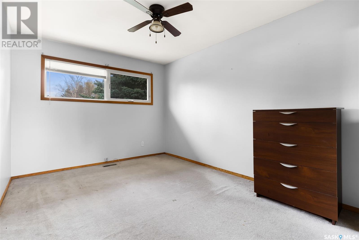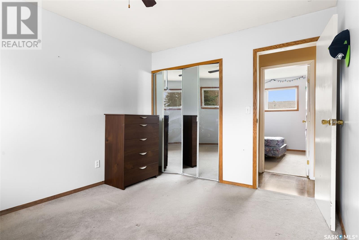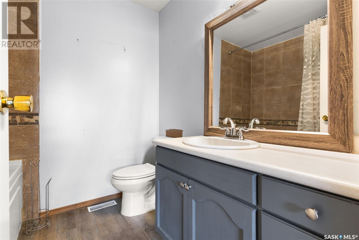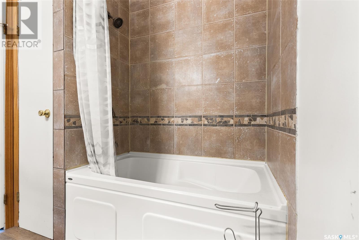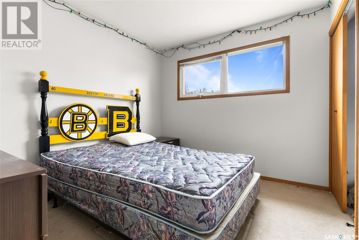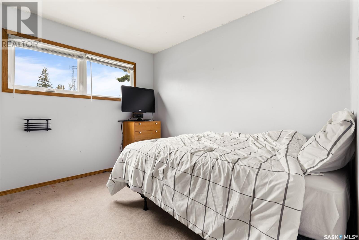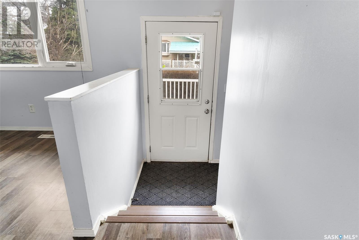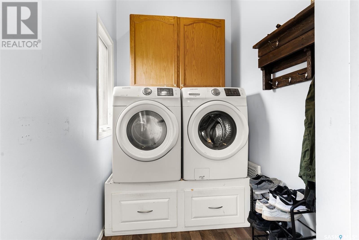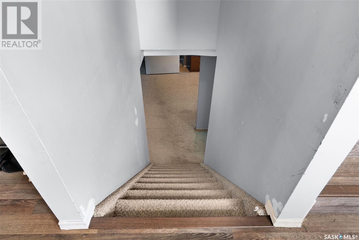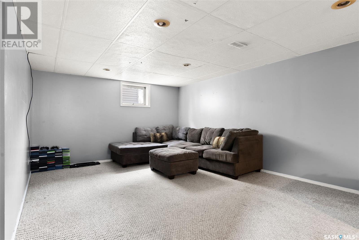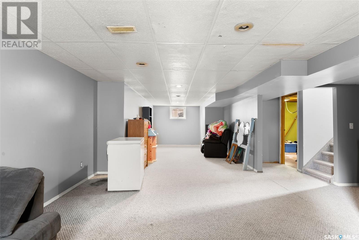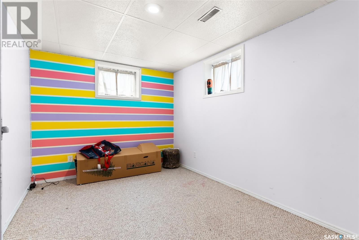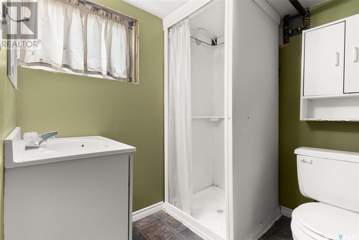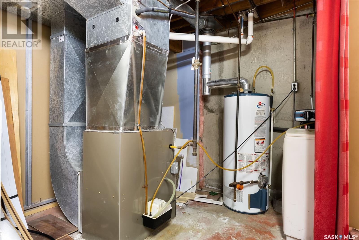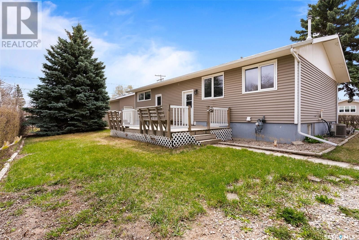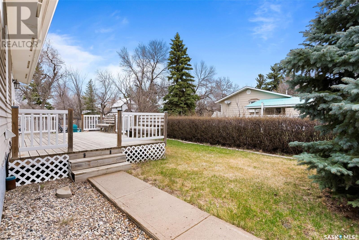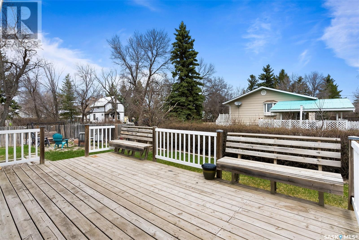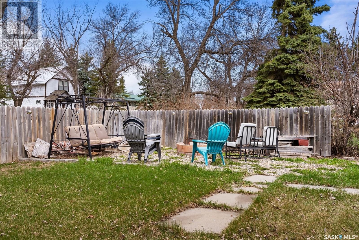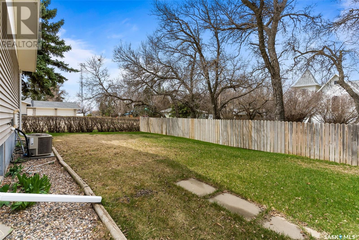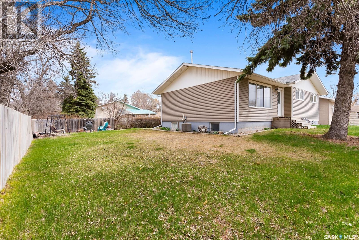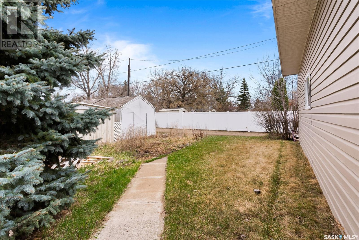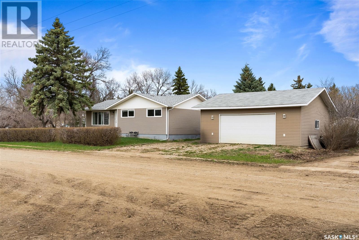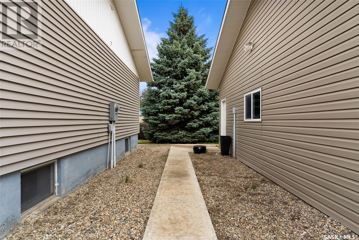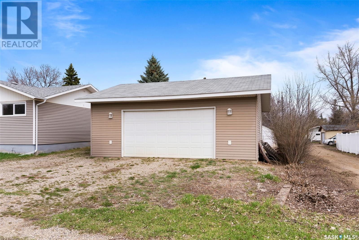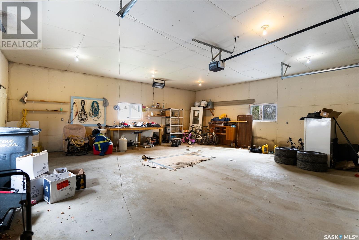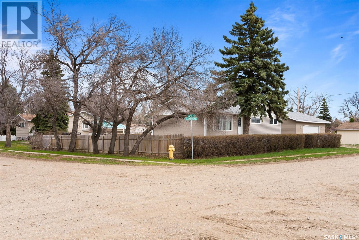4 Bedroom
2 Bathroom
1156 sqft
Bungalow
Central Air Conditioning
Forced Air
Lawn, Garden Area
$195,000
Welcome to Assiniboia Avenue, in the quiet town of Francis, Saskatchewan. This home is well laid out on just over 1,150 square feet of main floor living space. The kitchen features stainless steel appliances along with ample cupboard space and laminate flooring which runs through into the large living room. The main floor is completed with 3 bedrooms and a full bathroom. The finished basement showcases a large rec room as well as a fourth bedroom and bathroom. Numerous upgrades to this home include a high-efficient furnace, PVC windows, newer shingles as well as an insulated, oversized 2-car detached garage. Francis is an approximately 35 minute drive to Regina, making this family home a great option for anyone looking for that small-town lifestyle, while still being close to the city! Reach out today for more details! (id:51699)
Property Details
|
MLS® Number
|
SK968318 |
|
Property Type
|
Single Family |
|
Features
|
Treed, Corner Site, Lane, Rectangular, Sump Pump |
|
Structure
|
Deck |
Building
|
Bathroom Total
|
2 |
|
Bedrooms Total
|
4 |
|
Appliances
|
Washer, Refrigerator, Dishwasher, Dryer, Microwave, Window Coverings, Garage Door Opener Remote(s), Hood Fan, Stove |
|
Architectural Style
|
Bungalow |
|
Basement Development
|
Finished |
|
Basement Type
|
Full (finished) |
|
Constructed Date
|
1979 |
|
Cooling Type
|
Central Air Conditioning |
|
Heating Fuel
|
Natural Gas |
|
Heating Type
|
Forced Air |
|
Stories Total
|
1 |
|
Size Interior
|
1156 Sqft |
|
Type
|
House |
Parking
|
Detached Garage
|
|
|
Gravel
|
|
|
Parking Space(s)
|
6 |
Land
|
Acreage
|
No |
|
Fence Type
|
Partially Fenced |
|
Landscape Features
|
Lawn, Garden Area |
|
Size Frontage
|
120 Ft |
|
Size Irregular
|
8818.75 |
|
Size Total
|
8818.75 Sqft |
|
Size Total Text
|
8818.75 Sqft |
Rooms
| Level |
Type |
Length |
Width |
Dimensions |
|
Basement |
Family Room |
19 ft ,7 in |
12 ft ,6 in |
19 ft ,7 in x 12 ft ,6 in |
|
Basement |
Other |
20 ft |
9 ft |
20 ft x 9 ft |
|
Basement |
3pc Bathroom |
6 ft ,6 in |
5 ft ,9 in |
6 ft ,6 in x 5 ft ,9 in |
|
Basement |
Utility Room |
15 ft ,6 in |
8 ft ,8 in |
15 ft ,6 in x 8 ft ,8 in |
|
Basement |
Storage |
15 ft ,8 in |
5 ft ,2 in |
15 ft ,8 in x 5 ft ,2 in |
|
Basement |
Bedroom |
12 ft ,7 in |
8 ft ,8 in |
12 ft ,7 in x 8 ft ,8 in |
|
Main Level |
Primary Bedroom |
13 ft |
9 ft ,11 in |
13 ft x 9 ft ,11 in |
|
Main Level |
Bedroom |
9 ft ,3 in |
10 ft ,5 in |
9 ft ,3 in x 10 ft ,5 in |
|
Main Level |
Bedroom |
9 ft ,3 in |
10 ft ,5 in |
9 ft ,3 in x 10 ft ,5 in |
|
Main Level |
4pc Bathroom |
7 ft ,1 in |
7 ft ,4 in |
7 ft ,1 in x 7 ft ,4 in |
|
Main Level |
Laundry Room |
7 ft ,6 in |
5 ft ,5 in |
7 ft ,6 in x 5 ft ,5 in |
|
Main Level |
Kitchen |
10 ft ,8 in |
8 ft ,2 in |
10 ft ,8 in x 8 ft ,2 in |
|
Main Level |
Dining Room |
13 ft |
8 ft |
13 ft x 8 ft |
|
Main Level |
Living Room |
19 ft ,7 in |
11 ft ,11 in |
19 ft ,7 in x 11 ft ,11 in |
https://www.realtor.ca/real-estate/26853325/301-assiniboia-avenue-francis

