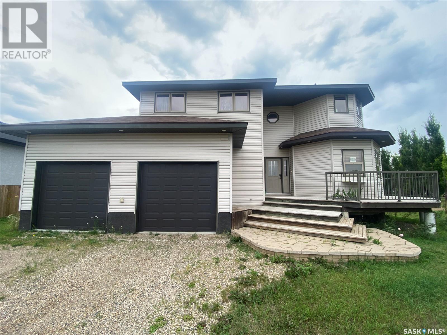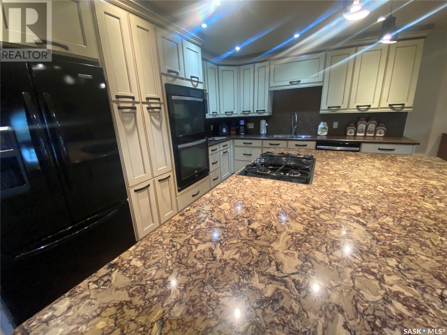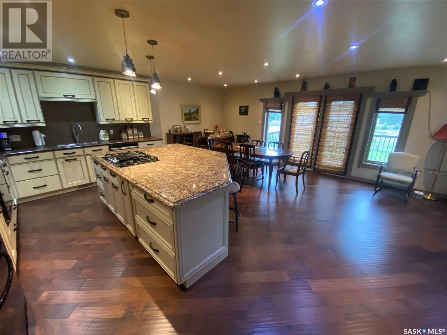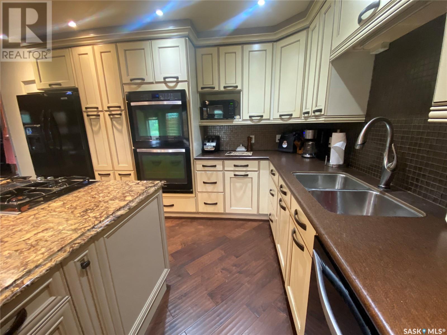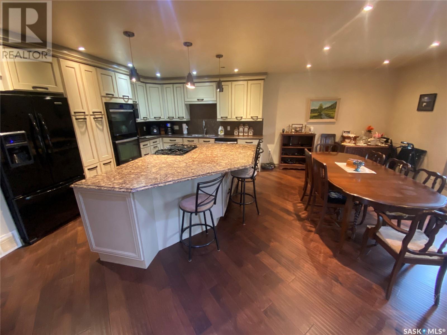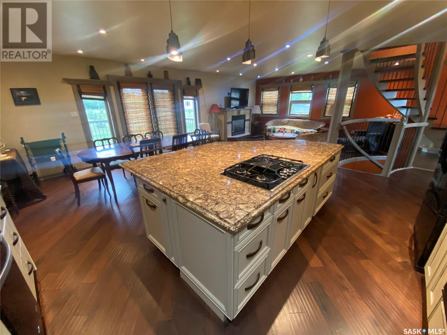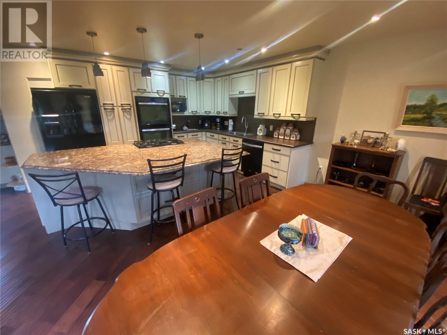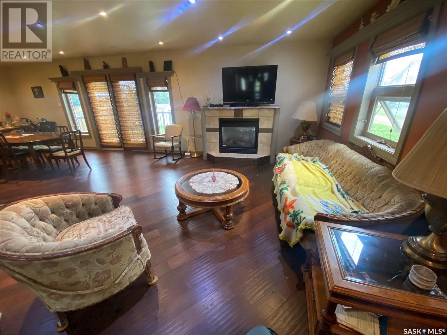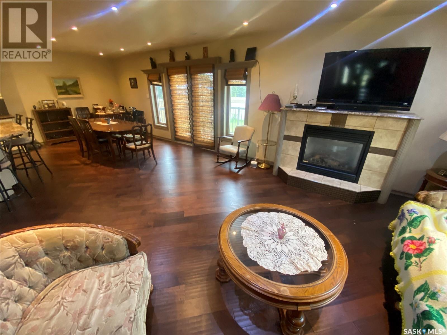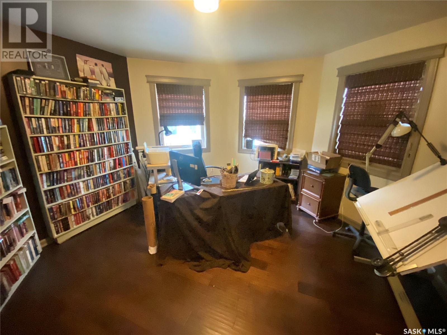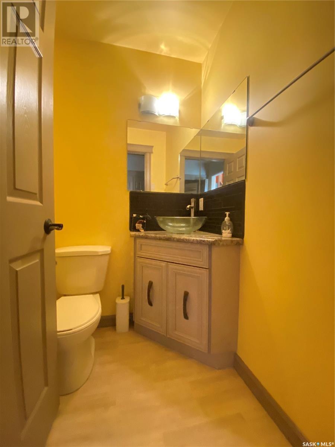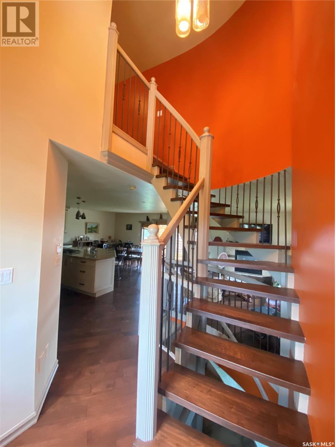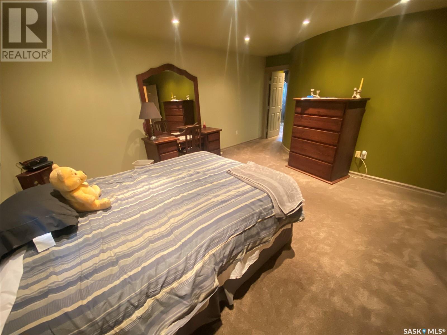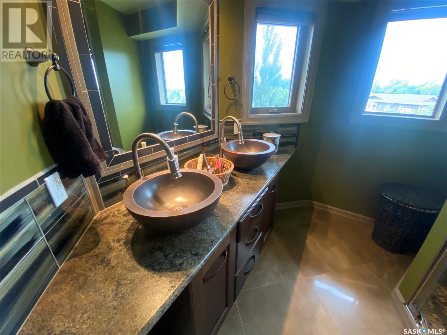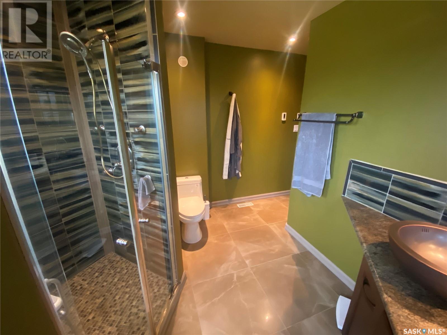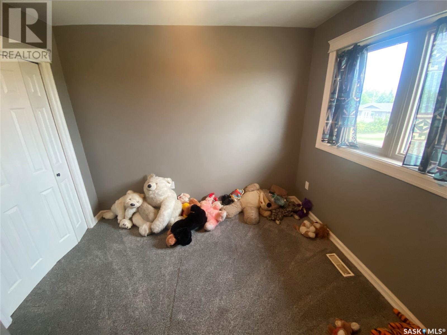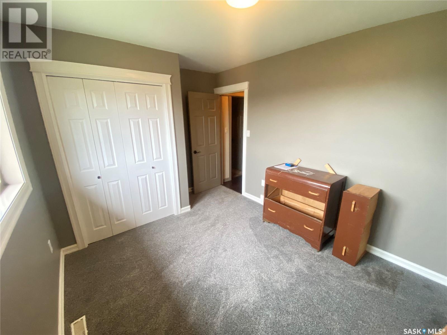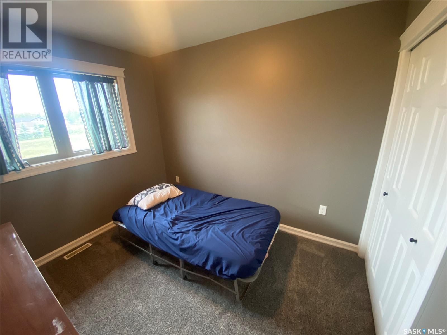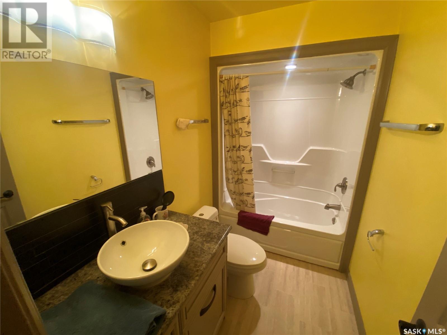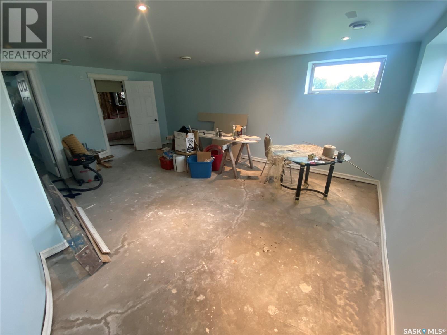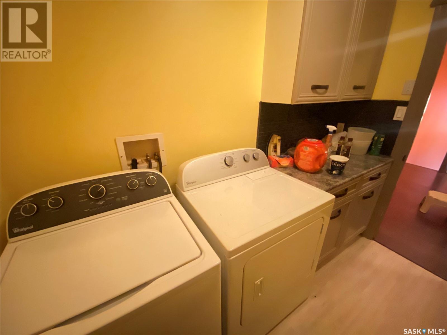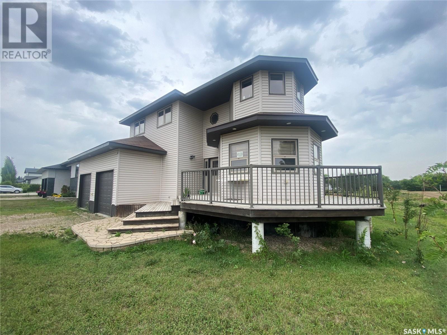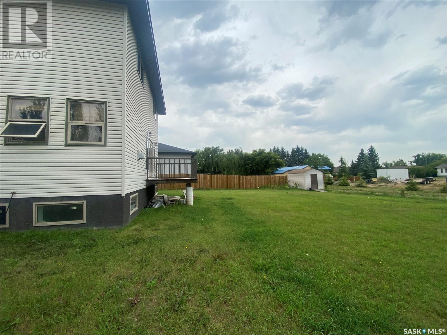5 Bedroom
4 Bathroom
1952 sqft
2 Level
Fireplace
Air Exchanger
Forced Air
Lawn, Garden Area
$510,000
301 Douglas Ave is ready for your growing family. Situated in the Pleasant Heights area across from Deer Park Golf Course this 2 story home offers loads of space for your family. The open concept main floor with an abundance of cabinets and quartz countertops. Dining area and living room with a natural gas fireplace to enjoy. A 2-piece bath along with an octagon office is also situated on the main floor. Direct access to your double car insulated garage. Goin up the elegant spiral staircase you have your 4 bedrooms with the master containing a beautiful 4-piece ensuite with double sinks and walk in titled shower. Second story laundry room along with an additional 4-piece bath. Down in the basement there are still a bit of things to finish such as flooring and completing the 3-piece washroom which the plumbing is roughed in. Situated on a big lot where you have loads of room for your RV, Boat and extra toys to park. Connected to Yorkville Water and City Sewer, now is the time to make the move and enjoy this home. (id:51699)
Property Details
|
MLS® Number
|
SK938872 |
|
Property Type
|
Single Family |
|
Neigbourhood
|
Pleasant Heights |
|
Features
|
Rectangular, Balcony, Sump Pump |
|
Structure
|
Deck |
Building
|
Bathroom Total
|
4 |
|
Bedrooms Total
|
5 |
|
Appliances
|
Washer, Refrigerator, Dishwasher, Dryer, Window Coverings, Garage Door Opener Remote(s), Stove |
|
Architectural Style
|
2 Level |
|
Basement Development
|
Partially Finished |
|
Basement Type
|
Full (partially Finished) |
|
Constructed Date
|
2011 |
|
Cooling Type
|
Air Exchanger |
|
Fireplace Fuel
|
Gas |
|
Fireplace Present
|
Yes |
|
Fireplace Type
|
Conventional |
|
Heating Fuel
|
Natural Gas |
|
Heating Type
|
Forced Air |
|
Stories Total
|
2 |
|
Size Interior
|
1952 Sqft |
|
Type
|
House |
Parking
|
Attached Garage
|
|
|
Parking Space(s)
|
4 |
Land
|
Acreage
|
No |
|
Landscape Features
|
Lawn, Garden Area |
|
Size Irregular
|
0.22 |
|
Size Total
|
0.22 Ac |
|
Size Total Text
|
0.22 Ac |
Rooms
| Level |
Type |
Length |
Width |
Dimensions |
|
Second Level |
Primary Bedroom |
|
|
16'2 x 14' |
|
Second Level |
4pc Ensuite Bath |
|
|
11'4 x 11'9 |
|
Second Level |
Bedroom |
|
|
9'5 x 12'5 |
|
Second Level |
Bedroom |
|
|
9' x 10' |
|
Second Level |
Bedroom |
|
|
10' x 10' |
|
Second Level |
4pc Bathroom |
|
|
5' x 8' |
|
Second Level |
Laundry Room |
|
|
8' x 5' |
|
Basement |
Den |
|
|
12'8 x 12' |
|
Basement |
Bedroom |
|
|
9' x 10' |
|
Basement |
3pc Bathroom |
|
|
5'7 x 7'2 |
|
Basement |
Utility Room |
|
|
7'4 x 10'6 |
|
Basement |
Other |
|
|
14'6 x 20' |
|
Main Level |
Kitchen |
|
|
17' x 20'9 |
|
Main Level |
Dining Room |
|
|
17' x 10' |
|
Main Level |
Living Room |
|
|
13' x 14'2 |
|
Main Level |
2pc Bathroom |
|
|
4'9 x 4'9 |
|
Main Level |
Office |
|
|
13'1 x 13'4 |
https://www.realtor.ca/real-estate/25881101/301-douglas-avenue-orkney-rm-no-244

