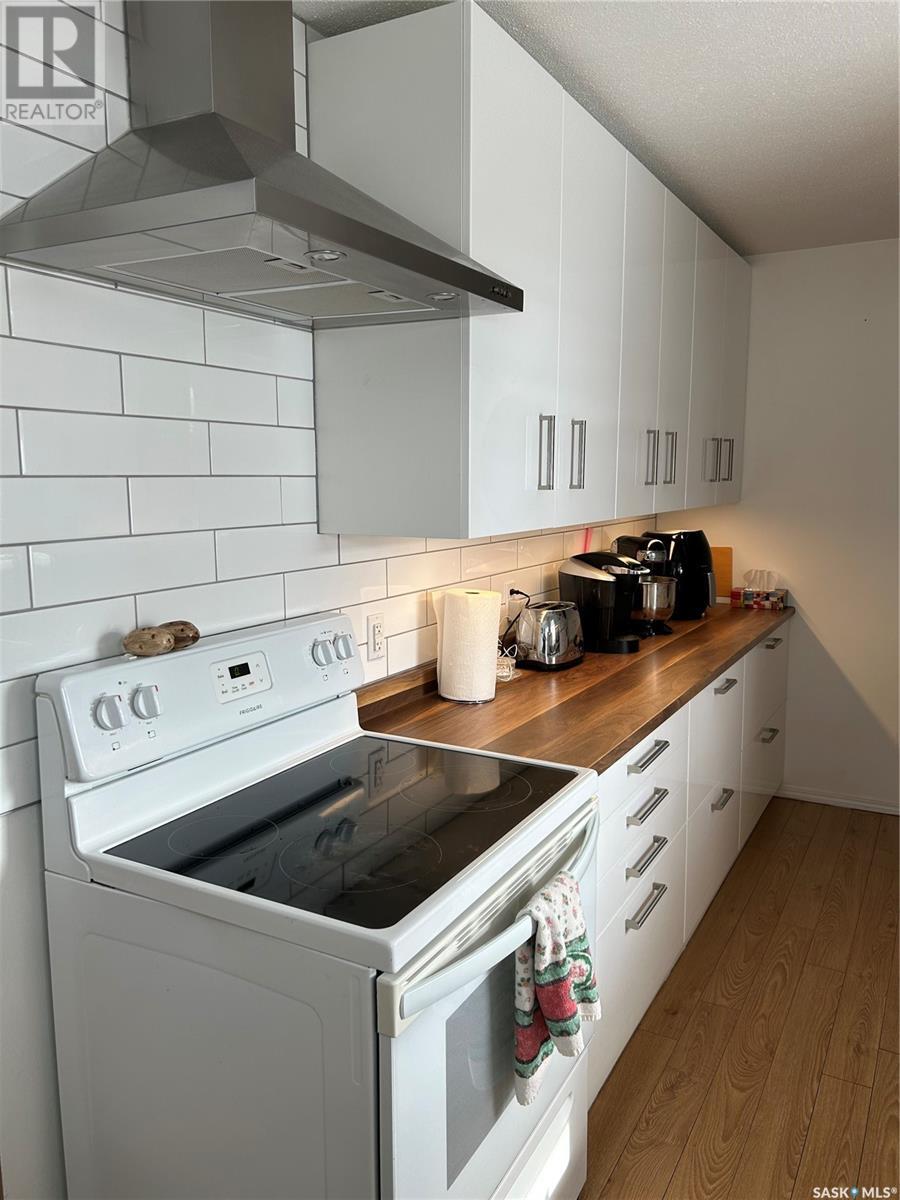6 Bedroom
2 Bathroom
1066 sqft
Bi-Level
Wall Unit
Forced Air
Lawn
$159,900
Why rent when you can buy? This property is the perfect equity builder - live in one side while the rent from the other side pays your bills. Located on a corner lot in the quiet village of Young, this home has had extensive updating since 2018 including shingles, deck, kitchen cabinets, vinyl plank flooring in one side, and more! Each side is set up with galley style kitchen with stackable laundry, dining area, living room and storage room on upper level, 3 bedrooms, full bathroom and utility on lower level. Large yard with parking at side/alley. Young is close to Nutrien Allen and Mosaic Colonsay Potash mines, just 45 minutes from Saskatoon. The busy town of Watrous and Resort Village of Manitou Beach are within 20 minutes. Call today to set up your viewing appointment! (id:51699)
Property Details
|
MLS® Number
|
SK993186 |
|
Property Type
|
Single Family |
|
Features
|
Corner Site, Lane, Rectangular |
Building
|
Bathroom Total
|
2 |
|
Bedrooms Total
|
6 |
|
Appliances
|
Washer, Refrigerator, Dishwasher, Dryer, Stove |
|
Architectural Style
|
Bi-level |
|
Basement Development
|
Finished |
|
Basement Features
|
Slab |
|
Basement Type
|
Full (finished) |
|
Constructed Date
|
1969 |
|
Cooling Type
|
Wall Unit |
|
Heating Fuel
|
Natural Gas |
|
Heating Type
|
Forced Air |
|
Size Interior
|
1066 Sqft |
|
Type
|
Duplex |
Parking
|
None
|
|
|
Gravel
|
|
|
Parking Space(s)
|
4 |
Land
|
Acreage
|
No |
|
Fence Type
|
Partially Fenced |
|
Landscape Features
|
Lawn |
|
Size Frontage
|
60 Ft |
|
Size Irregular
|
8400.00 |
|
Size Total
|
8400 Sqft |
|
Size Total Text
|
8400 Sqft |
Rooms
| Level |
Type |
Length |
Width |
Dimensions |
|
Basement |
4pc Bathroom |
|
|
Measurements not available |
|
Basement |
Bedroom |
7 ft ,3 in |
10 ft ,3 in |
7 ft ,3 in x 10 ft ,3 in |
|
Basement |
Bedroom |
9 ft |
9 ft ,9 in |
9 ft x 9 ft ,9 in |
|
Basement |
Bedroom |
8 ft ,9 in |
12 ft ,6 in |
8 ft ,9 in x 12 ft ,6 in |
|
Basement |
Utility Room |
|
|
Measurements not available |
|
Basement |
Bedroom |
7 ft ,3 in |
10 ft ,3 in |
7 ft ,3 in x 10 ft ,3 in |
|
Basement |
Bedroom |
9 ft |
9 ft ,9 in |
9 ft x 9 ft ,9 in |
|
Basement |
Bedroom |
8 ft ,9 in |
12 ft ,6 in |
8 ft ,9 in x 12 ft ,6 in |
|
Basement |
4pc Bathroom |
|
|
Measurements not available |
|
Basement |
Utility Room |
|
|
Measurements not available |
|
Main Level |
Dining Room |
8 ft ,1 in |
10 ft ,2 in |
8 ft ,1 in x 10 ft ,2 in |
|
Main Level |
Kitchen |
7 ft |
11 ft ,2 in |
7 ft x 11 ft ,2 in |
|
Main Level |
Storage |
5 ft |
10 ft ,11 in |
5 ft x 10 ft ,11 in |
|
Main Level |
Living Room |
12 ft ,4 in |
14 ft ,6 in |
12 ft ,4 in x 14 ft ,6 in |
|
Main Level |
Kitchen/dining Room |
7 ft |
20 ft ,3 in |
7 ft x 20 ft ,3 in |
|
Main Level |
Living Room |
12 ft ,4 in |
14 ft ,6 in |
12 ft ,4 in x 14 ft ,6 in |
|
Main Level |
Storage |
5 ft |
10 ft ,11 in |
5 ft x 10 ft ,11 in |
https://www.realtor.ca/real-estate/27817869/302-304-3rd-avenue-young














