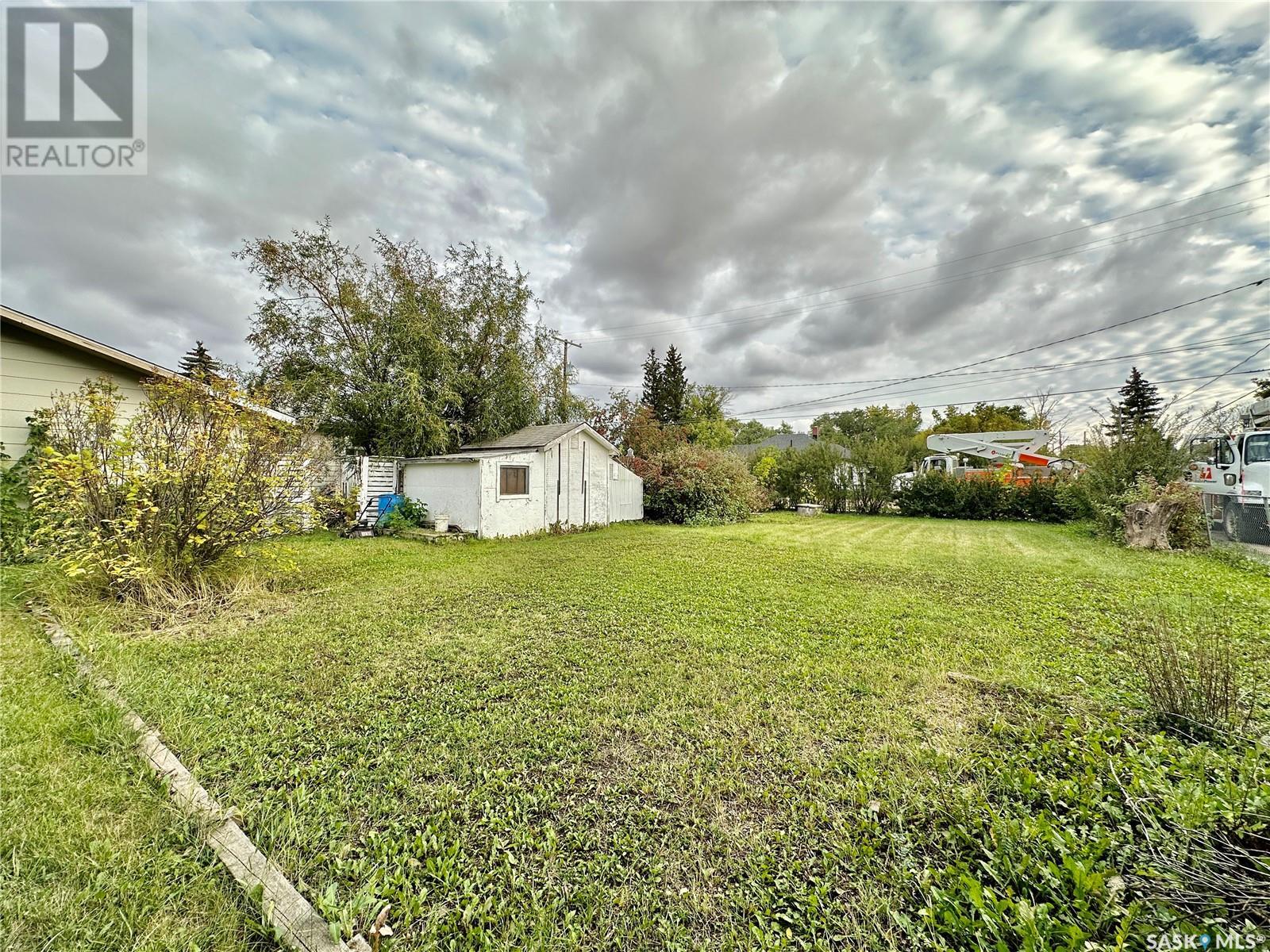2 Bedroom
1 Bathroom
1132 sqft
Bungalow
Central Air Conditioning
Forced Air
Lawn
$249,000
Nestled on four expansive lots just 20 minutes from Saskatoon, this home is perfect for first-time buyers, investors, or those seeking rental income. The main floor features a generously sized living room, bedrooms, and a convenient laundry room. Outside, the huge yard is a gardener's dream and offers ample space for outdoor activities. A double detached garage provides room for a large workshop, with additional parking available. If you're looking to escape the hustle and bustle of the city while still enjoying the conveniences of town living with the spaciousness of an acreage, this is the perfect opportunity! Plus, the framed basement offers a blank canvas for future development—allowing you to personalize the space to your own tastes. This home is ready to fulfill your vision—book your viewing today and explore the possibilities! (id:51699)
Property Details
|
MLS® Number
|
SK986797 |
|
Property Type
|
Single Family |
|
Features
|
Treed, Corner Site, Sump Pump |
Building
|
Bathroom Total
|
1 |
|
Bedrooms Total
|
2 |
|
Appliances
|
Washer, Refrigerator, Dryer, Garage Door Opener Remote(s), Hood Fan, Storage Shed, Stove |
|
Architectural Style
|
Bungalow |
|
Basement Development
|
Partially Finished |
|
Basement Type
|
Full (partially Finished) |
|
Constructed Date
|
1955 |
|
Cooling Type
|
Central Air Conditioning |
|
Heating Fuel
|
Natural Gas |
|
Heating Type
|
Forced Air |
|
Stories Total
|
1 |
|
Size Interior
|
1132 Sqft |
|
Type
|
House |
Parking
|
Detached Garage
|
|
|
Gravel
|
|
|
Parking Space(s)
|
4 |
Land
|
Acreage
|
No |
|
Fence Type
|
Fence |
|
Landscape Features
|
Lawn |
|
Size Frontage
|
100 Ft |
|
Size Irregular
|
13000.00 |
|
Size Total
|
13000 Sqft |
|
Size Total Text
|
13000 Sqft |
Rooms
| Level |
Type |
Length |
Width |
Dimensions |
|
Basement |
Den |
|
|
12' x 10' |
|
Main Level |
Primary Bedroom |
|
|
13'1" x 11'9" |
|
Main Level |
Bedroom |
|
|
11'10" x 9'3" |
|
Main Level |
Living Room |
|
|
12'2" x 17'10" |
|
Main Level |
Dining Room |
|
|
9'6" x 11'2" |
|
Main Level |
Other |
|
|
7' x 11' |
|
Main Level |
4pc Bathroom |
|
|
Measurements not available |
|
Main Level |
Kitchen |
|
|
7'11" x 11'3" |
https://www.realtor.ca/real-estate/27577921/302-4th-avenue-aberdeen






































