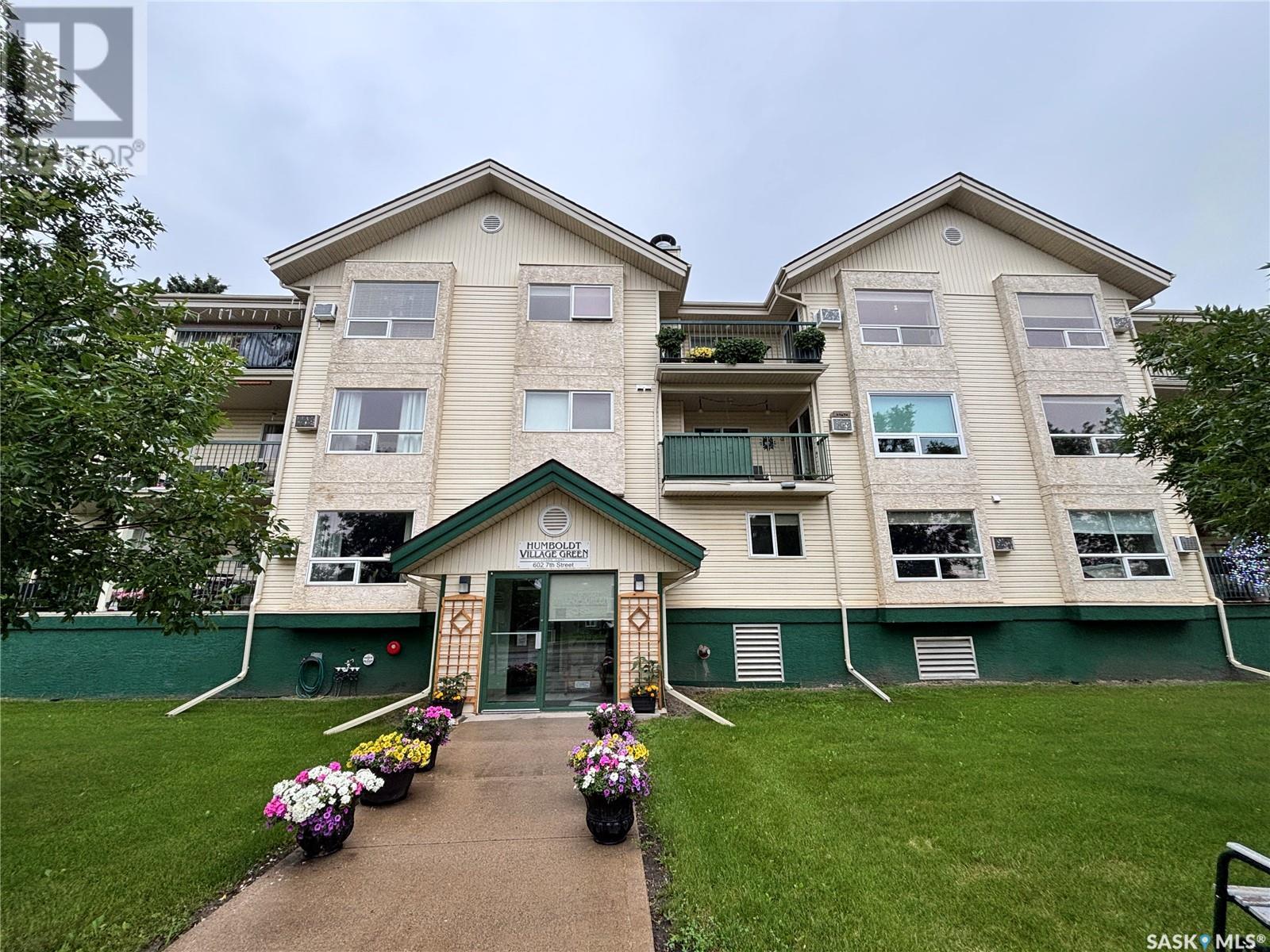302 602 7th Street Humboldt, Saskatchewan S0K 2A0
$169,900Maintenance,
$1 Monthly
Maintenance,
$1 MonthlyTop Floor Condo with Underground Parking – Move-In Ready! Welcome to this well-maintained 844 sq ft condo unit located on the top floor of a quiet, secure building in Humboldt. This bright and functional home offers two comfortable bedrooms, a full 4-piece bathroom, and the convenience of in-suite laundry. The open-concept layout features a practical kitchen overlooking the dining area and spacious living room—ideal for everyday living. Step outside to your private east-facing balcony and enjoy your morning coffee in the sun. This third-floor unit includes a heated underground parking stall along with a private storage unit. The building also offers great amenities including an amenities room, guest suite, and full elevator access. Located just steps from downtown Humboldt, this condo is perfect for downsizers, professionals, or anyone looking for maintenance-free living in a prime location. (id:51699)
Property Details
| MLS® Number | SK013561 |
| Property Type | Single Family |
| Community Features | Pets Allowed With Restrictions |
| Features | Elevator, Wheelchair Access, Balcony |
Building
| Bathroom Total | 1 |
| Bedrooms Total | 2 |
| Amenities | Guest Suite |
| Appliances | Washer, Refrigerator, Dishwasher, Dryer, Garage Door Opener Remote(s), Hood Fan, Stove |
| Architectural Style | Low Rise |
| Constructed Date | 1996 |
| Cooling Type | Wall Unit |
| Heating Fuel | Natural Gas |
| Heating Type | Baseboard Heaters, Hot Water |
| Size Interior | 844 Sqft |
| Type | Apartment |
Parking
| Underground | 1 |
| Other | |
| Parking Space(s) | 1 |
Land
| Acreage | No |
| Size Irregular | 0.45 |
| Size Total | 0.45 Ac |
| Size Total Text | 0.45 Ac |
Rooms
| Level | Type | Length | Width | Dimensions |
|---|---|---|---|---|
| Main Level | Kitchen | 10 ft ,10 in | 8 ft ,3 in | 10 ft ,10 in x 8 ft ,3 in |
| Main Level | Dining Room | 5 ft ,8 in | 7 ft ,11 in | 5 ft ,8 in x 7 ft ,11 in |
| Main Level | Living Room | 12 ft ,8 in | 15 ft ,8 in | 12 ft ,8 in x 15 ft ,8 in |
| Main Level | Bedroom | 8 ft ,1 in | 12 ft ,11 in | 8 ft ,1 in x 12 ft ,11 in |
| Main Level | Laundry Room | 8 ft ,10 in | 5 ft ,2 in | 8 ft ,10 in x 5 ft ,2 in |
| Main Level | Bedroom | 10 ft ,4 in | 13 ft ,7 in | 10 ft ,4 in x 13 ft ,7 in |
| Main Level | 4pc Bathroom | 8 ft ,3 in | 4 ft ,9 in | 8 ft ,3 in x 4 ft ,9 in |
https://www.realtor.ca/real-estate/28644117/302-602-7th-street-humboldt
Interested?
Contact us for more information




























