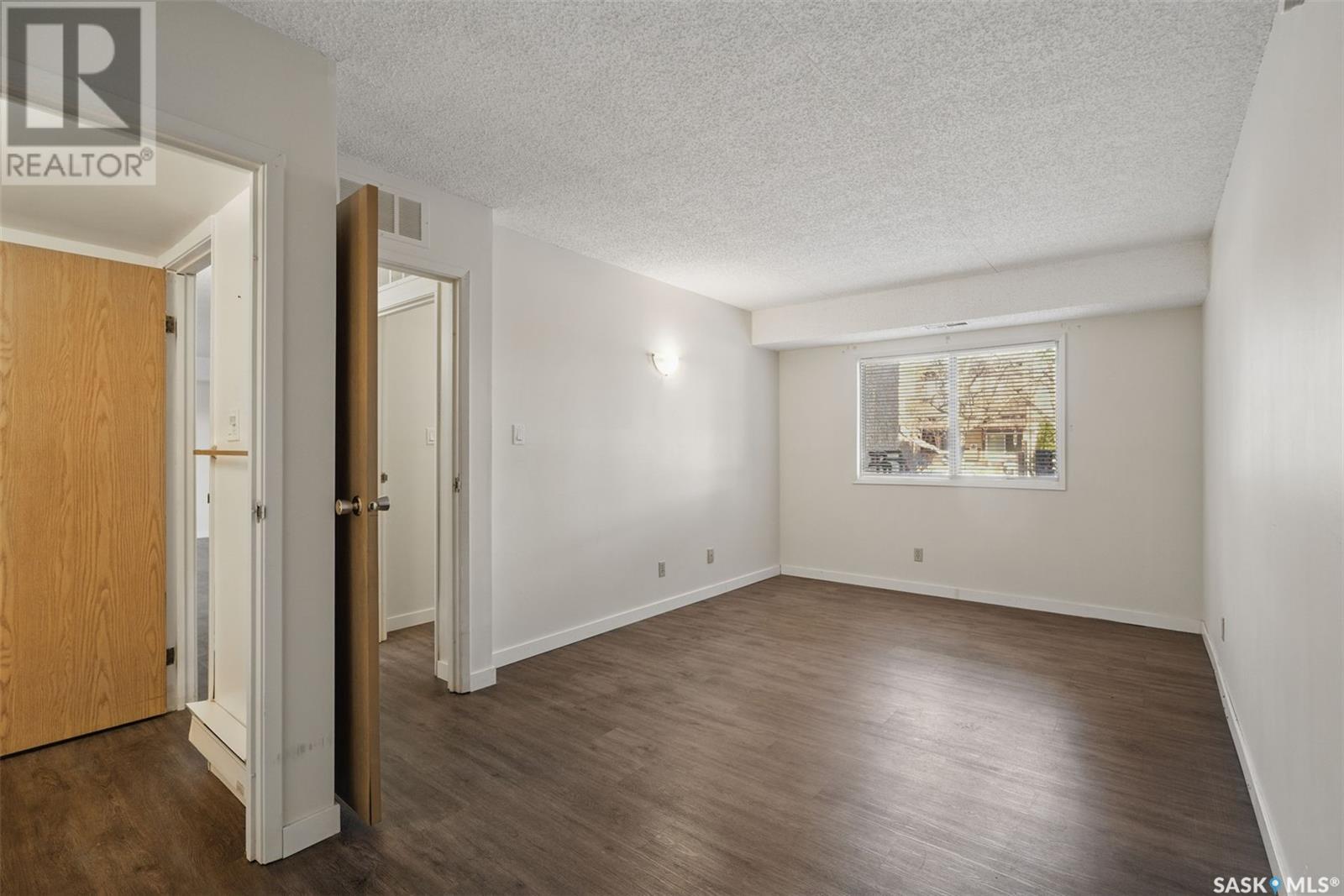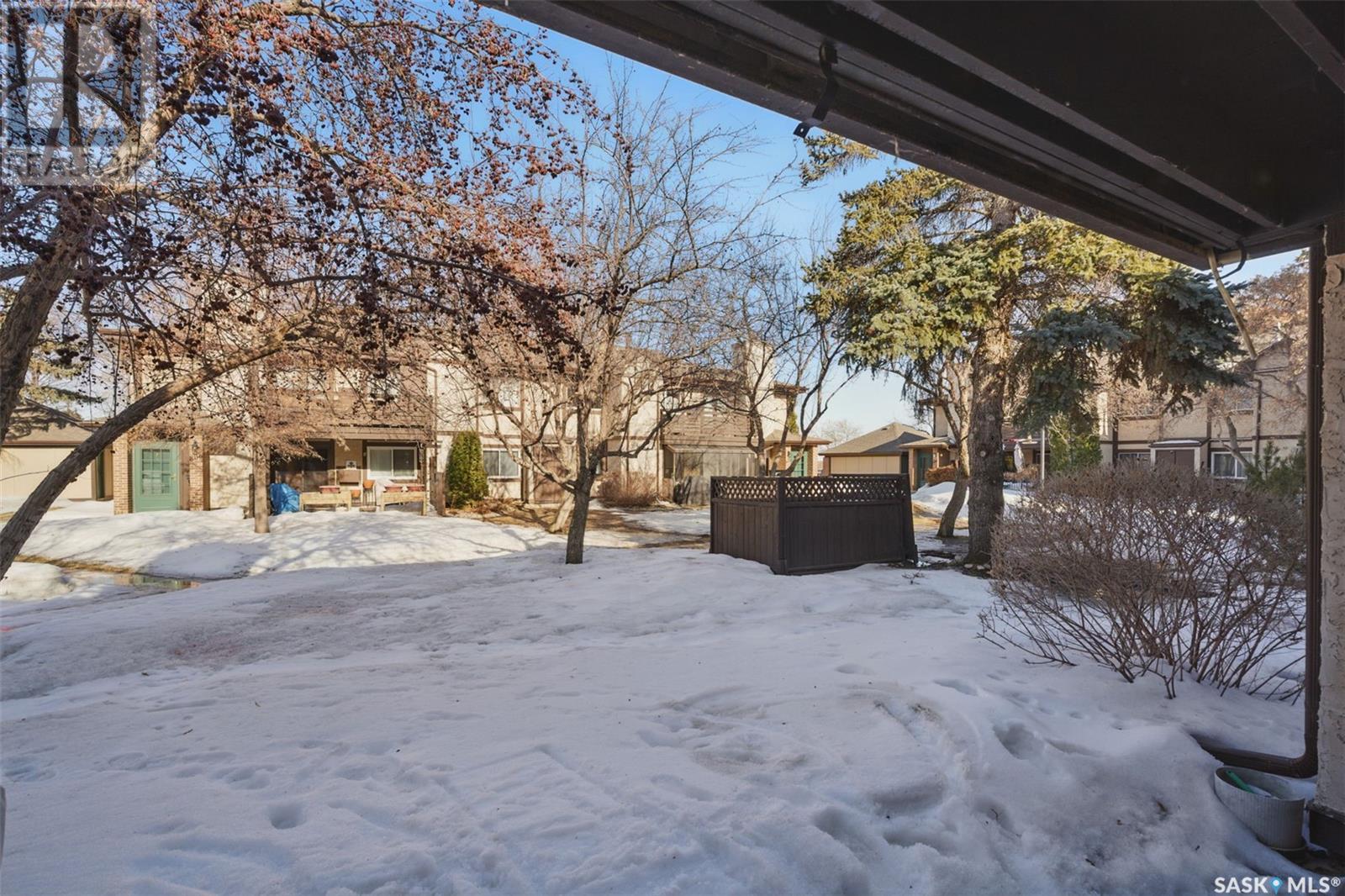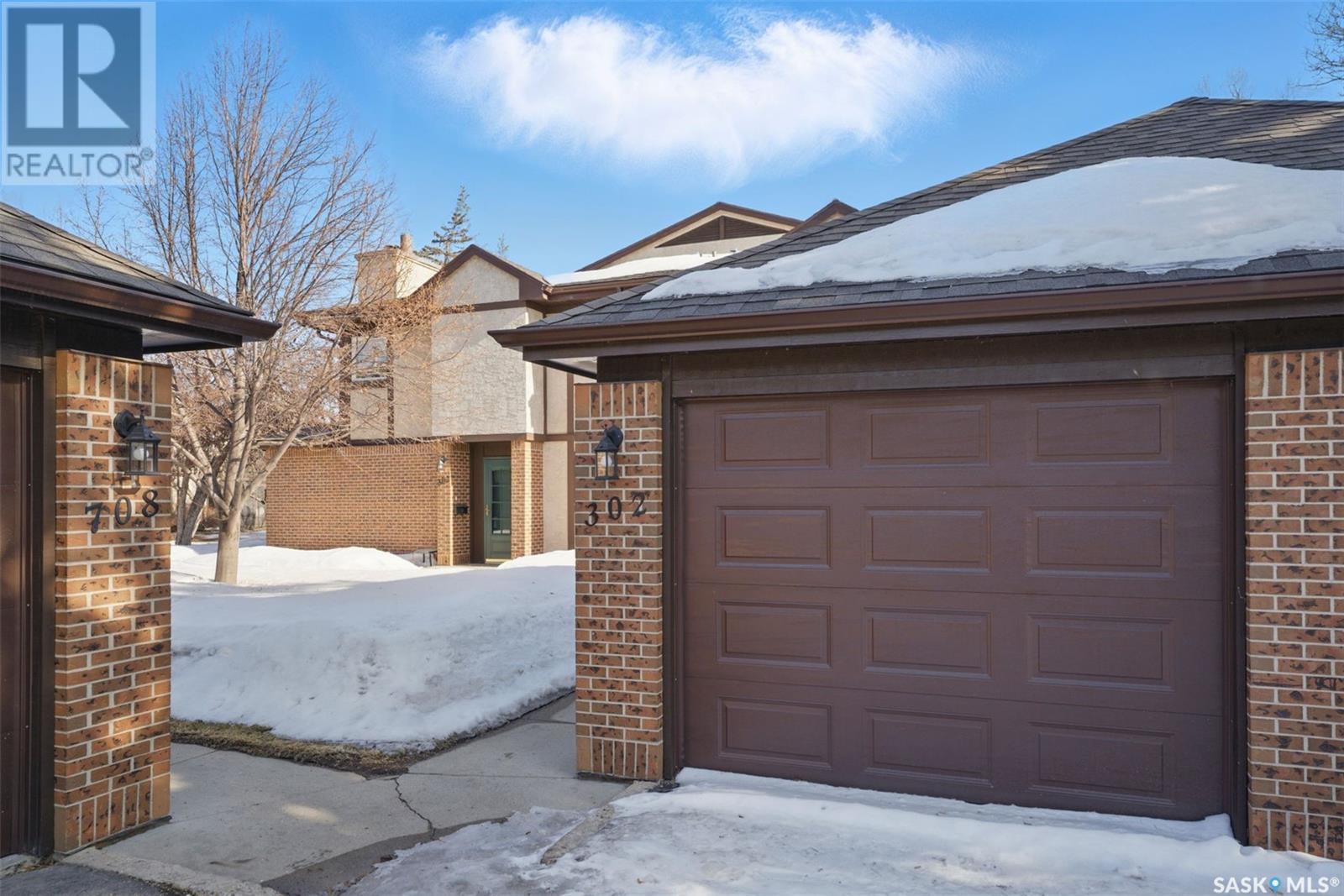302 603 Lenore Drive Saskatoon, Saskatchewan S7K 6S1
2 Bedroom
1 Bathroom
1004 sqft
Fireplace
Forced Air
Lawn
$229,900Maintenance,
$396.86 Monthly
Maintenance,
$396.86 MonthlyEnjoy peaceful, stair-free living in this well-maintained 2-bedroom condo located in the heart of Lawson Heights. Step out onto your east-facing patio and take in the beautifully landscaped courtyard. Inside, you’ll find a spacious primary bedroom with a walk-in closet, a functional kitchen with bar seating, and a cozy dining area. A private detached garage provides added storage and year-round convenience. The complex is quiet and surrounded by mature trees, with shopping, river trails, schools, and the Lawson Civic Centre all nearby. (id:51699)
Property Details
| MLS® Number | SK002173 |
| Property Type | Single Family |
| Neigbourhood | Lawson Heights |
| Community Features | Pets Allowed With Restrictions |
| Features | Treed, Corner Site |
| Structure | Patio(s) |
Building
| Bathroom Total | 1 |
| Bedrooms Total | 2 |
| Appliances | Washer, Refrigerator, Dishwasher, Dryer, Window Coverings, Garage Door Opener Remote(s), Hood Fan, Stove |
| Constructed Date | 1982 |
| Fireplace Fuel | Wood |
| Fireplace Present | Yes |
| Fireplace Type | Conventional |
| Heating Fuel | Natural Gas |
| Heating Type | Forced Air |
| Size Interior | 1004 Sqft |
| Type | Row / Townhouse |
Parking
| Detached Garage | |
| Parking Space(s) | 1 |
Land
| Acreage | No |
| Landscape Features | Lawn |
Rooms
| Level | Type | Length | Width | Dimensions |
|---|---|---|---|---|
| Main Level | Living Room | 11 ft ,1 in | 14 ft | 11 ft ,1 in x 14 ft |
| Main Level | Kitchen | 7 ft ,7 in | 7 ft ,7 in | 7 ft ,7 in x 7 ft ,7 in |
| Main Level | Dining Room | 8 ft ,1 in | 8 ft ,1 in | 8 ft ,1 in x 8 ft ,1 in |
| Main Level | Primary Bedroom | 22 ft ,5 in | 10 ft | 22 ft ,5 in x 10 ft |
| Main Level | Bedroom | 10 ft ,7 in | 9 ft | 10 ft ,7 in x 9 ft |
| Main Level | 4pc Bathroom | Measurements not available | ||
| Main Level | Other | Measurements not available |
https://www.realtor.ca/real-estate/28139556/302-603-lenore-drive-saskatoon-lawson-heights
Interested?
Contact us for more information


























