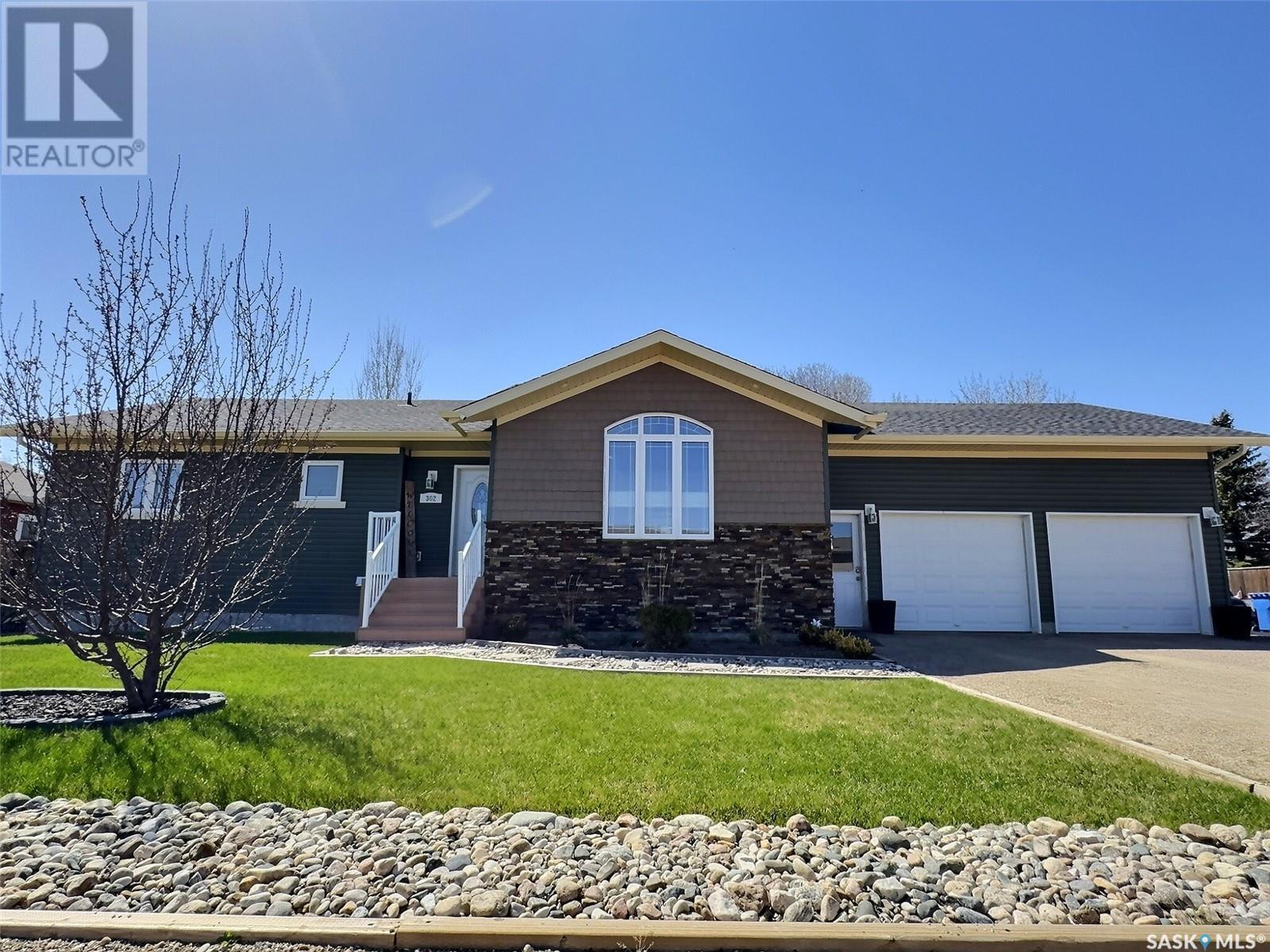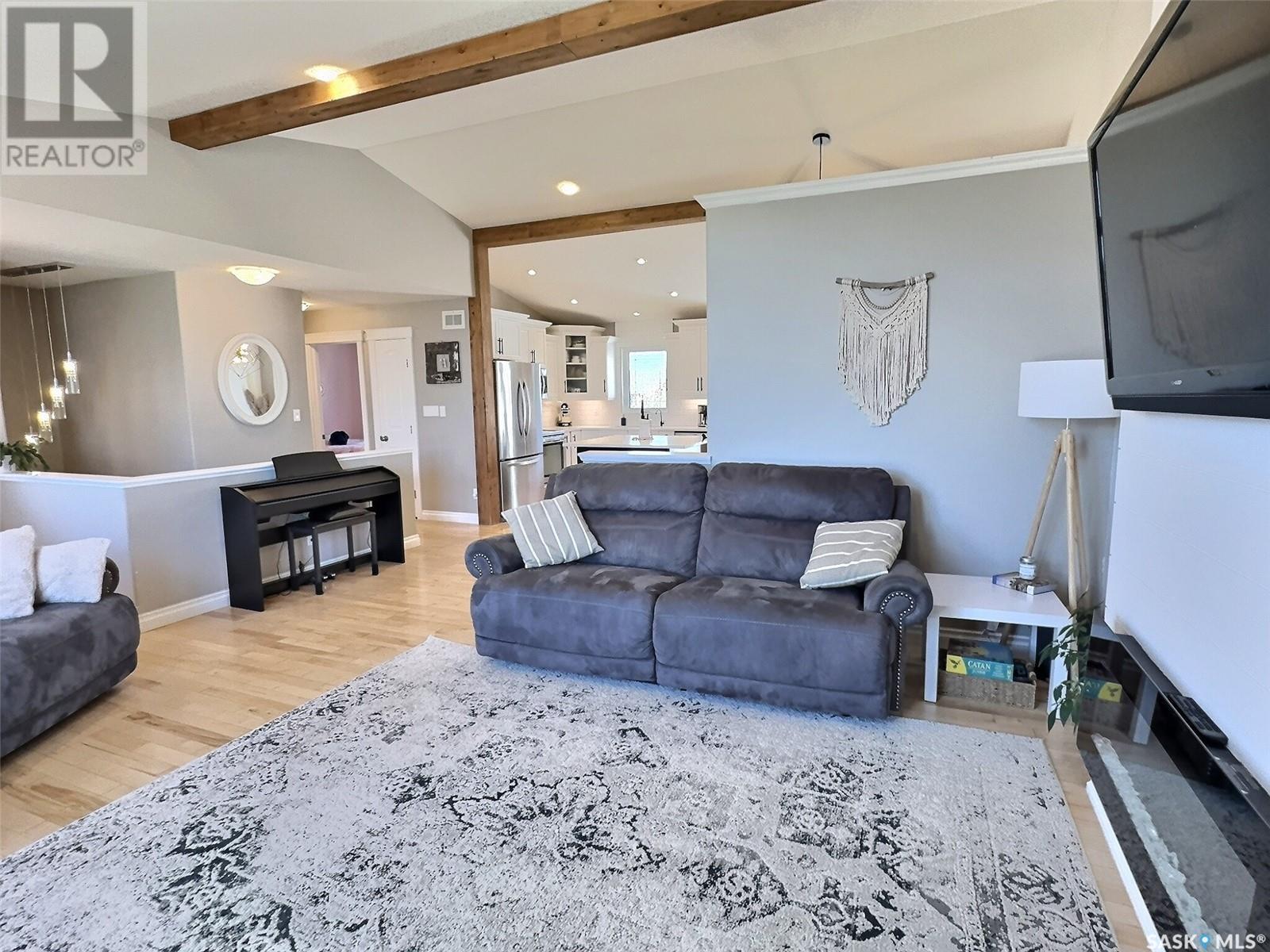5 Bedroom
3 Bathroom
1365 sqft
Bungalow
Fireplace
Central Air Conditioning, Air Exchanger
Forced Air
Lawn
$379,000
Discover life in the town 'Where oil, grain, and recreation meet'. This modern bungalow boasts a double attached garage, oversized lot, sleek design, a thoughtful layout, and an abundance of natural light. With 1367 sq. ft., 5 bedrooms, and 3 full bathrooms it's an ideal choice for families seeking functionality and an inviting atmosphere. The gourmet kitchen is beautifully designed, has striking two tone cabinetry, an island, stainless appliance package, and a large dining room with garden doors leading to the incredible backyard. The living room makes the perfect centrepiece for your home. It is soaked in sunlight, features a modern electric fireplace, stylish decor, and plenty of space for furniture arrangements. Each bedroom is spacious with excellent closet space and the primary bedroom also has a gorgeous feature wall and en-suite bathroom. The finished basement will transform your leisure time with the massive family room with plush carpet, 2 additional bedrooms, utility room, and a full bathroom. Move in and put your feet up because this meticulous home is already done TOP to BOTTOM! *Brand new shingles May 2025, whole home generator hookup (Generlink), R.O. drinking water, easy commute to Weyburn and Estevan* (id:51699)
Property Details
|
MLS® Number
|
SK007014 |
|
Property Type
|
Single Family |
|
Features
|
Treed, Sump Pump |
|
Structure
|
Deck |
Building
|
Bathroom Total
|
3 |
|
Bedrooms Total
|
5 |
|
Appliances
|
Washer, Refrigerator, Dishwasher, Dryer, Microwave, Window Coverings, Stove |
|
Architectural Style
|
Bungalow |
|
Basement Development
|
Finished |
|
Basement Type
|
Full (finished) |
|
Constructed Date
|
2012 |
|
Cooling Type
|
Central Air Conditioning, Air Exchanger |
|
Fireplace Fuel
|
Electric |
|
Fireplace Present
|
Yes |
|
Fireplace Type
|
Conventional |
|
Heating Fuel
|
Natural Gas |
|
Heating Type
|
Forced Air |
|
Stories Total
|
1 |
|
Size Interior
|
1365 Sqft |
|
Type
|
House |
Parking
|
Detached Garage
|
|
|
R V
|
|
|
Gravel
|
|
|
Heated Garage
|
|
|
Parking Space(s)
|
8 |
Land
|
Acreage
|
No |
|
Fence Type
|
Fence |
|
Landscape Features
|
Lawn |
|
Size Frontage
|
100 Ft |
|
Size Irregular
|
10000.00 |
|
Size Total
|
10000 Sqft |
|
Size Total Text
|
10000 Sqft |
Rooms
| Level |
Type |
Length |
Width |
Dimensions |
|
Basement |
3pc Bathroom |
10 ft ,9 in |
4 ft ,5 in |
10 ft ,9 in x 4 ft ,5 in |
|
Basement |
Bedroom |
14 ft ,8 in |
11 ft |
14 ft ,8 in x 11 ft |
|
Basement |
Bedroom |
11 ft ,6 in |
11 ft |
11 ft ,6 in x 11 ft |
|
Basement |
Storage |
7 ft ,3 in |
4 ft ,3 in |
7 ft ,3 in x 4 ft ,3 in |
|
Basement |
Storage |
6 ft ,2 in |
3 ft ,5 in |
6 ft ,2 in x 3 ft ,5 in |
|
Basement |
Other |
14 ft ,8 in |
8 ft ,2 in |
14 ft ,8 in x 8 ft ,2 in |
|
Basement |
Family Room |
31 ft |
16 ft ,6 in |
31 ft x 16 ft ,6 in |
|
Main Level |
Kitchen/dining Room |
19 ft ,2 in |
9 ft ,8 in |
19 ft ,2 in x 9 ft ,8 in |
|
Main Level |
Living Room |
16 ft ,8 in |
13 ft ,8 in |
16 ft ,8 in x 13 ft ,8 in |
|
Main Level |
4pc Bathroom |
7 ft ,2 in |
6 ft |
7 ft ,2 in x 6 ft |
|
Main Level |
Primary Bedroom |
12 ft ,6 in |
11 ft ,8 in |
12 ft ,6 in x 11 ft ,8 in |
|
Main Level |
Laundry Room |
5 ft ,9 in |
3 ft ,4 in |
5 ft ,9 in x 3 ft ,4 in |
|
Main Level |
4pc Ensuite Bath |
8 ft ,4 in |
5 ft |
8 ft ,4 in x 5 ft |
|
Main Level |
Bedroom |
10 ft ,2 in |
10 ft ,2 in |
10 ft ,2 in x 10 ft ,2 in |
|
Main Level |
Bedroom |
9 ft ,9 in |
9 ft ,7 in |
9 ft ,9 in x 9 ft ,7 in |
https://www.realtor.ca/real-estate/28362013/302-archibald-street-midale




















































