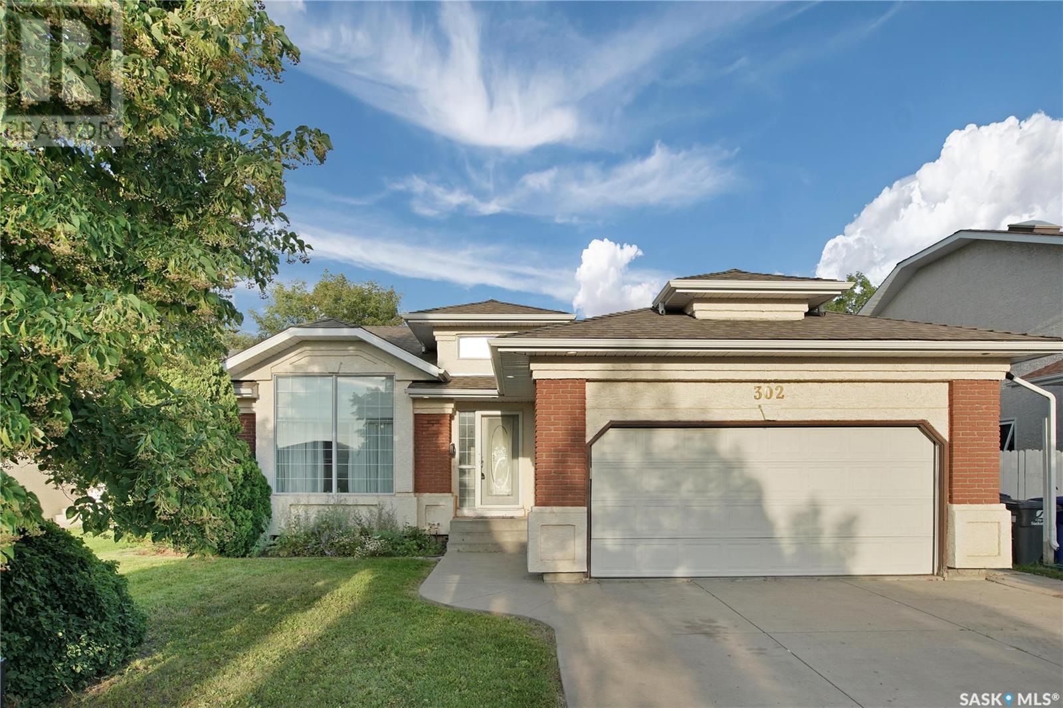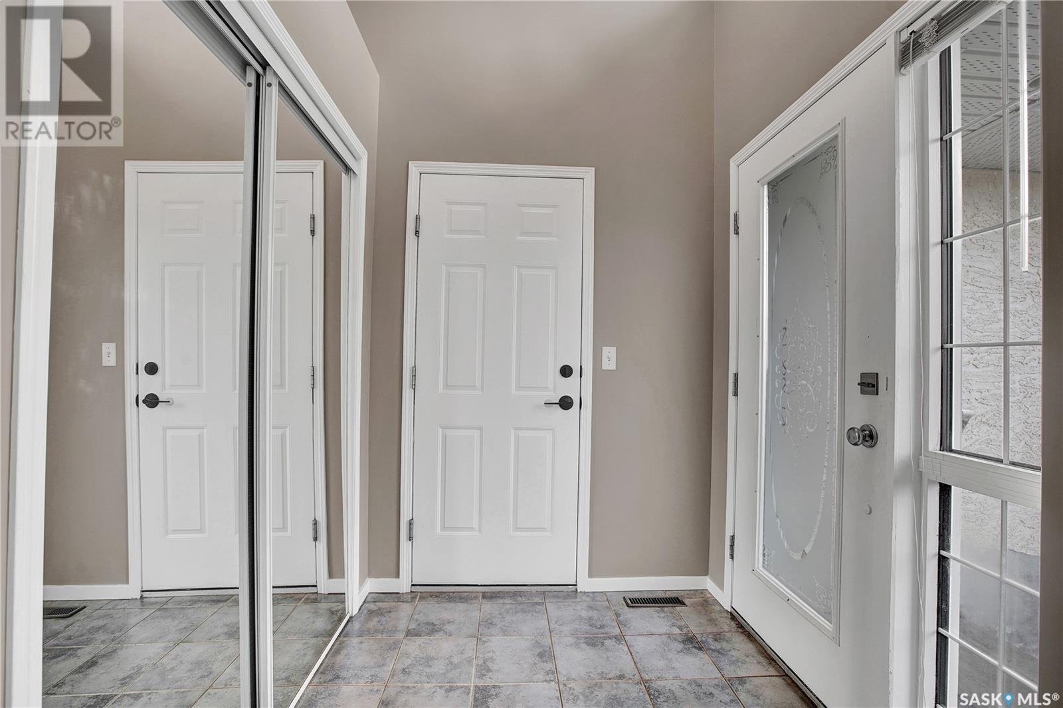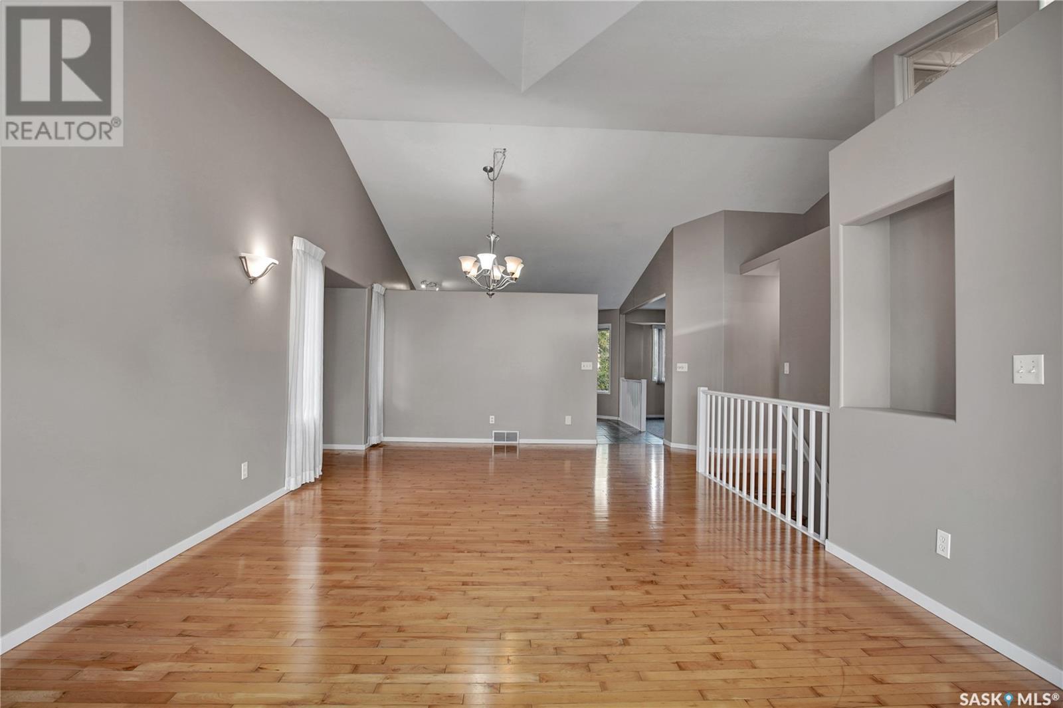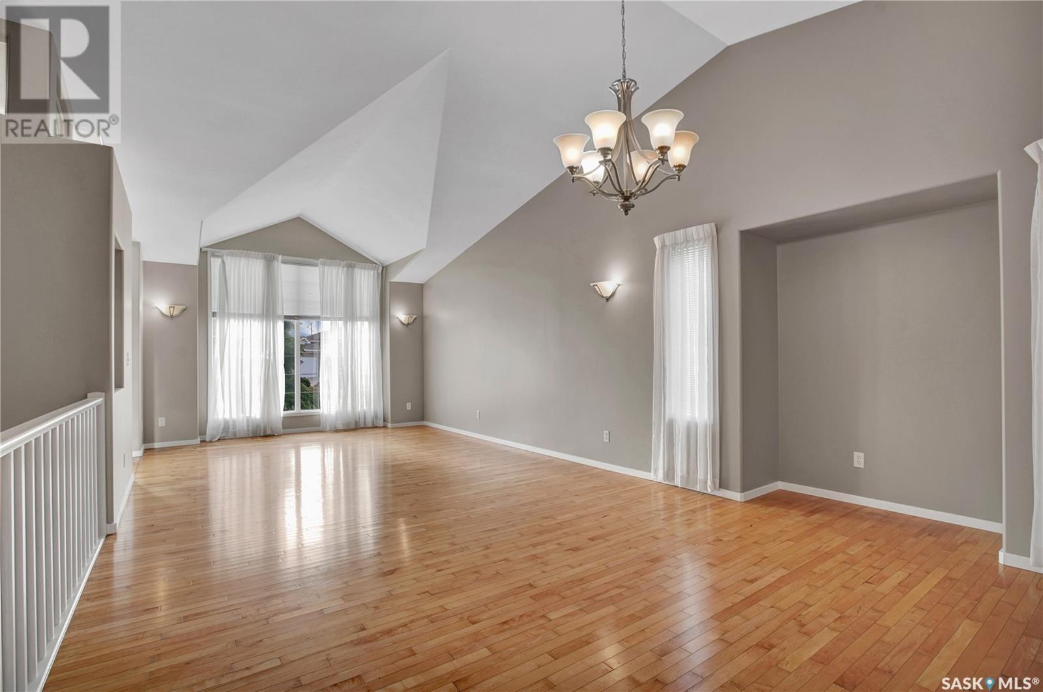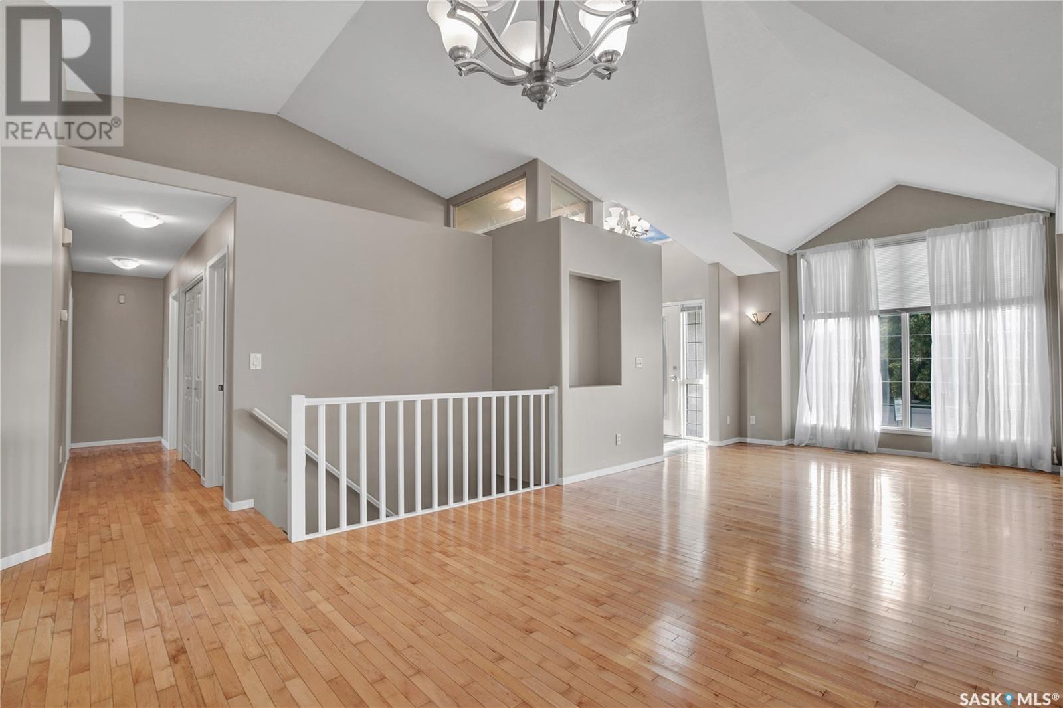3 Bedroom
3 Bathroom
1485 sqft
Bungalow
Central Air Conditioning
Lawn, Underground Sprinkler, Garden Area
$649,900
Superbly Maintained 1485 Sq Ft Custom Bungalow – Quiet Location & Great Curb Appeal This beautifully developed 1485 sq ft bungalow offers exceptional comfort and functionality with 2+1 spacious bedrooms, a den, sunroom, and all appliances included. Custom built by Northridge, this home showcases vaulted ceilings, tasteful lighting upgrades, and quality flooring throughout. Recent upgrades include a high-efficiency furnace, hot water heater, shingles, appliances, fresh paint, and more. The layout is ideal for both everyday living and entertaining, with a bright, open-concept feel and well-thought-out spaces. Enjoy the outdoors in the landscaped yard, perfect for relaxing or hosting gatherings. Nestled on a quiet street with excellent street appeal, this property offers a rare combination of comfort, style, and location. Call your favourite Realtor for a viewing today! (id:51699)
Property Details
|
MLS® Number
|
SK013964 |
|
Property Type
|
Single Family |
|
Neigbourhood
|
Briarwood |
|
Features
|
Treed, Rectangular, Double Width Or More Driveway |
|
Structure
|
Deck, Patio(s) |
Building
|
Bathroom Total
|
3 |
|
Bedrooms Total
|
3 |
|
Appliances
|
Washer, Refrigerator, Dishwasher, Dryer, Storage Shed, Stove |
|
Architectural Style
|
Bungalow |
|
Basement Development
|
Finished |
|
Basement Type
|
Full (finished) |
|
Constructed Date
|
1995 |
|
Cooling Type
|
Central Air Conditioning |
|
Heating Fuel
|
Natural Gas |
|
Stories Total
|
1 |
|
Size Interior
|
1485 Sqft |
|
Type
|
House |
Parking
|
Attached Garage
|
|
|
Parking Space(s)
|
4 |
Land
|
Acreage
|
No |
|
Fence Type
|
Fence |
|
Landscape Features
|
Lawn, Underground Sprinkler, Garden Area |
|
Size Frontage
|
52 Ft ,5 In |
|
Size Irregular
|
120.00 |
|
Size Total
|
120 Sqft |
|
Size Total Text
|
120 Sqft |
Rooms
| Level |
Type |
Length |
Width |
Dimensions |
|
Basement |
Family Room |
22 ft |
12 ft ,5 in |
22 ft x 12 ft ,5 in |
|
Basement |
Bedroom |
10 ft ,8 in |
11 ft ,6 in |
10 ft ,8 in x 11 ft ,6 in |
|
Basement |
3pc Bathroom |
|
|
Measurements not available |
|
Basement |
Den |
12 ft |
11 ft |
12 ft x 11 ft |
|
Basement |
Games Room |
15 ft ,7 in |
15 ft |
15 ft ,7 in x 15 ft |
|
Basement |
Storage |
|
|
Measurements not available |
|
Main Level |
Living Room |
12 ft ,11 in |
15 ft |
12 ft ,11 in x 15 ft |
|
Main Level |
Dining Room |
11 ft |
13 ft |
11 ft x 13 ft |
|
Main Level |
Kitchen |
12 ft |
12 ft ,11 in |
12 ft x 12 ft ,11 in |
|
Main Level |
Family Room |
15 ft ,4 in |
11 ft ,11 in |
15 ft ,4 in x 11 ft ,11 in |
|
Main Level |
Sunroom |
12 ft |
15 ft |
12 ft x 15 ft |
|
Main Level |
Laundry Room |
|
|
Measurements not available |
|
Main Level |
Primary Bedroom |
13 ft ,5 in |
13 ft |
13 ft ,5 in x 13 ft |
|
Main Level |
3pc Ensuite Bath |
|
|
Measurements not available |
|
Main Level |
Bedroom |
9 ft ,1 in |
12 ft |
9 ft ,1 in x 12 ft |
|
Main Level |
4pc Bathroom |
|
|
Measurements not available |
|
Main Level |
Foyer |
|
|
Measurements not available |
https://www.realtor.ca/real-estate/28665203/302-blackthorn-crescent-saskatoon-briarwood

