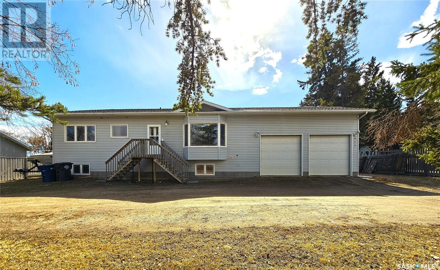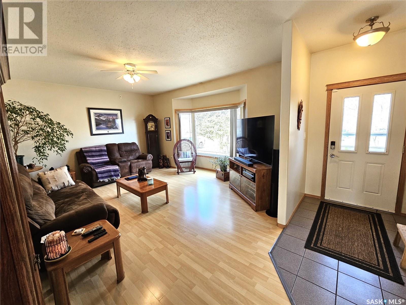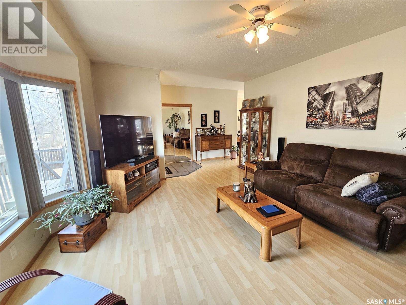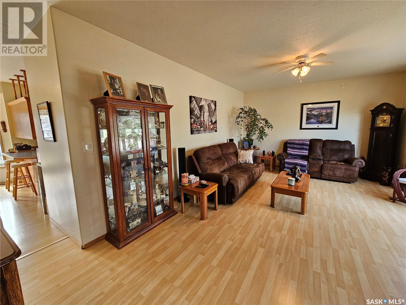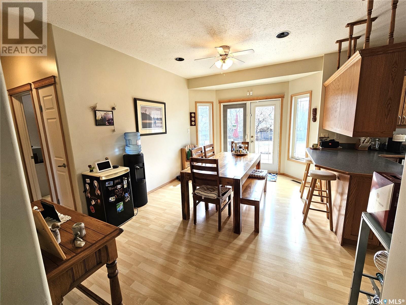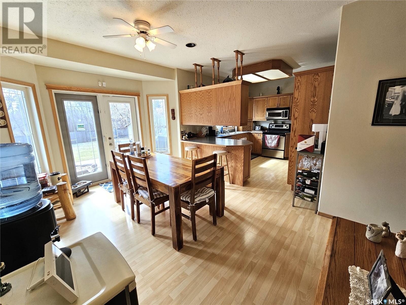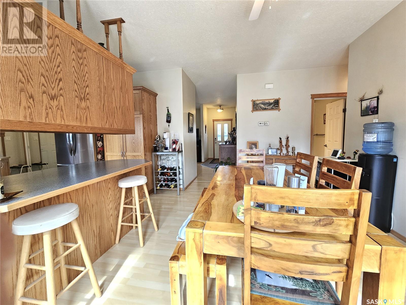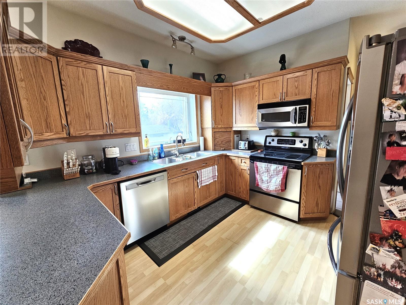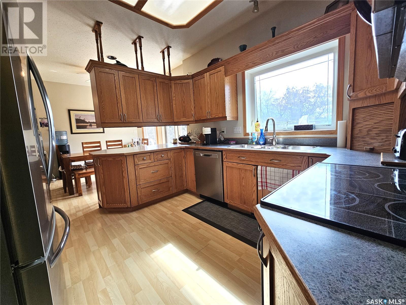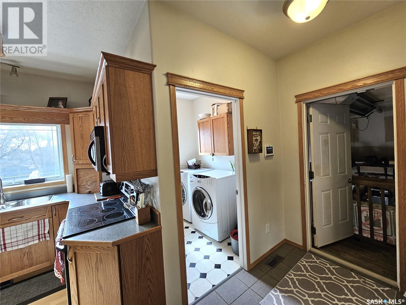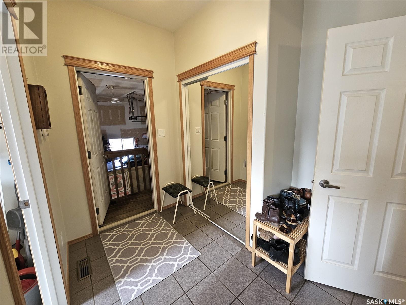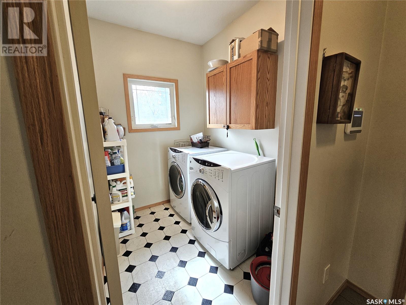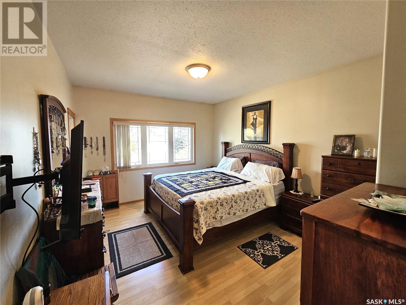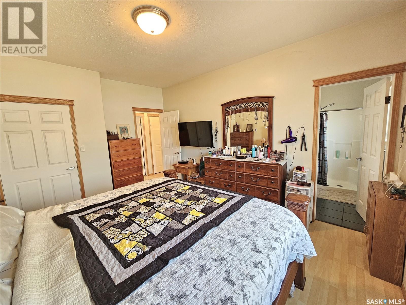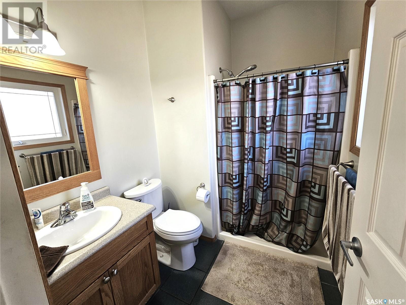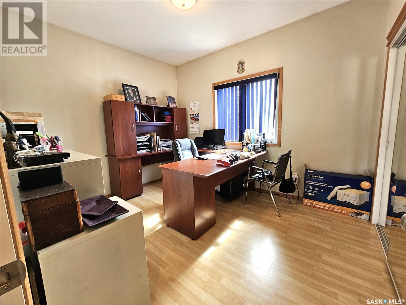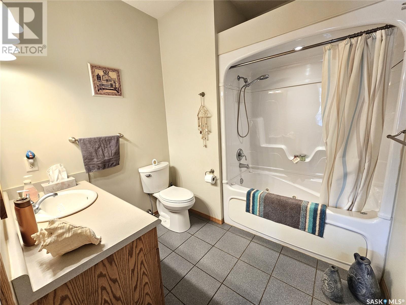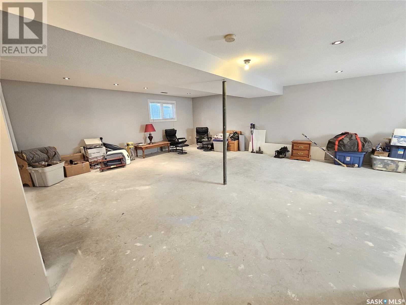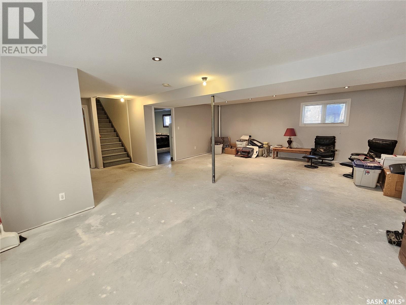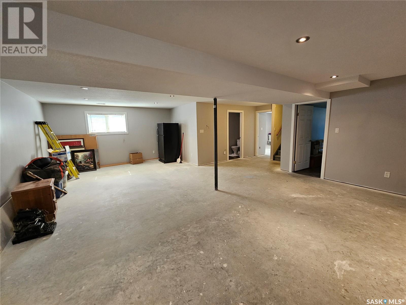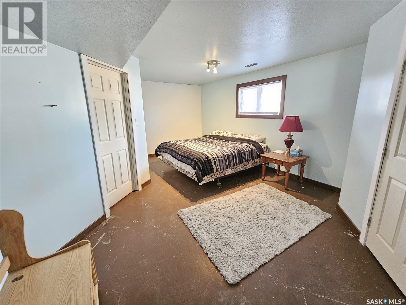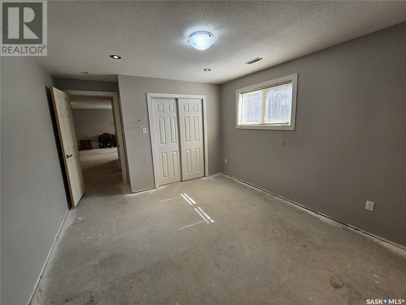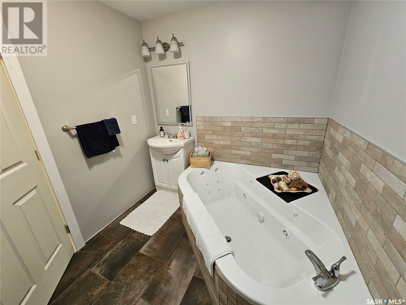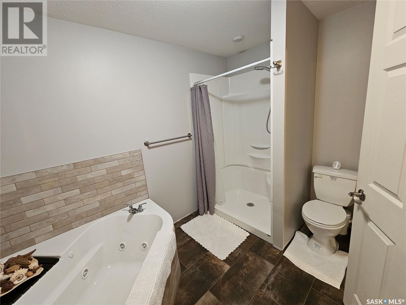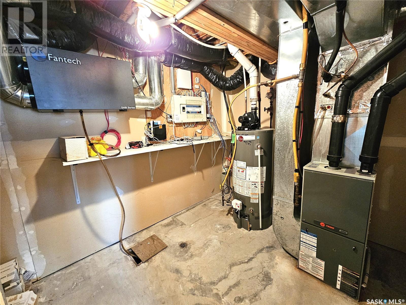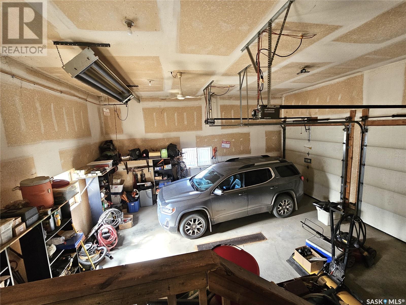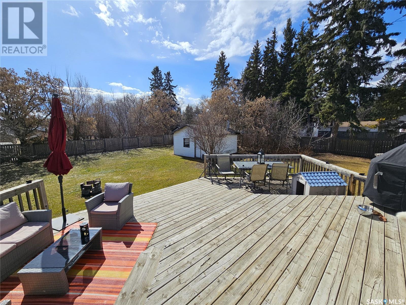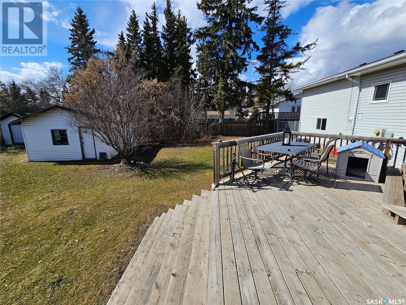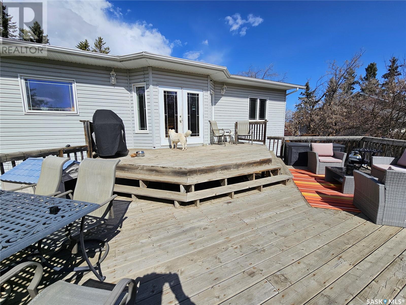4 Bedroom
3 Bathroom
1360 sqft
Bungalow
Wall Unit, Air Exchanger
Forced Air
Lawn
$399,000
Superb location! This is just the beginning of the list of reasons to love this property! Constructed in 2004, this raised bungalow sits on a huge, fully fenced lot with tons of room for outdoor fun and RV parking. This summer you can enjoy the two-tiered, south facing deck and natural gas BBQ hook-up for all those summer cook outs. If the summer heat isn’t for you, no problem, the house has central A/C. The main level consists of a generous living room, a decent sized U-shaped kitchen, and a dining room which leads to the deck. The primary bedroom has a 3-piece ensuite, walk-in closet and can easily fit a king-sized bed. You will also love the main floor laundry and tiled mudroom which leads to the attached heated garage. The lower level features a massive family room and games area as well as two additional bedrooms and a 4-piece bath. The home is completely wired for sound, has piping in the basement and garage for a future boiler. Current updates here include architectural shingles (2020), water heater (2019), basement bathroom (2023), Fridge (2023), Dishwasher (2024). For more information about this great property, contact your favourite Realtor. (id:51699)
Property Details
|
MLS® Number
|
SK966429 |
|
Property Type
|
Single Family |
|
Features
|
Treed, Rectangular |
|
Structure
|
Deck |
Building
|
Bathroom Total
|
3 |
|
Bedrooms Total
|
4 |
|
Appliances
|
Washer, Refrigerator, Dishwasher, Dryer, Microwave, Garburator, Window Coverings, Garage Door Opener Remote(s), Storage Shed, Stove |
|
Architectural Style
|
Bungalow |
|
Basement Development
|
Partially Finished |
|
Basement Type
|
Full (partially Finished) |
|
Constructed Date
|
2004 |
|
Cooling Type
|
Wall Unit, Air Exchanger |
|
Heating Fuel
|
Natural Gas |
|
Heating Type
|
Forced Air |
|
Stories Total
|
1 |
|
Size Interior
|
1360 Sqft |
|
Type
|
House |
Parking
|
Attached Garage
|
|
|
Parking Pad
|
|
|
Gravel
|
|
|
Heated Garage
|
|
|
Parking Space(s)
|
6 |
Land
|
Acreage
|
No |
|
Fence Type
|
Fence |
|
Landscape Features
|
Lawn |
|
Size Frontage
|
104 Ft ,4 In |
|
Size Irregular
|
0.36 |
|
Size Total
|
0.36 Ac |
|
Size Total Text
|
0.36 Ac |
Rooms
| Level |
Type |
Length |
Width |
Dimensions |
|
Basement |
Family Room |
20 ft ,8 in |
14 ft ,1 in |
20 ft ,8 in x 14 ft ,1 in |
|
Basement |
Games Room |
14 ft ,11 in |
14 ft ,7 in |
14 ft ,11 in x 14 ft ,7 in |
|
Basement |
Bedroom |
19 ft ,11 in |
13 ft ,7 in |
19 ft ,11 in x 13 ft ,7 in |
|
Basement |
Bedroom |
14 ft ,10 in |
11 ft ,1 in |
14 ft ,10 in x 11 ft ,1 in |
|
Basement |
4pc Bathroom |
10 ft ,5 in |
7 ft ,3 in |
10 ft ,5 in x 7 ft ,3 in |
|
Basement |
Other |
9 ft ,1 in |
8 ft ,5 in |
9 ft ,1 in x 8 ft ,5 in |
|
Main Level |
Foyer |
9 ft ,2 in |
4 ft ,11 in |
9 ft ,2 in x 4 ft ,11 in |
|
Main Level |
Living Room |
17 ft |
13 ft ,8 in |
17 ft x 13 ft ,8 in |
|
Main Level |
Kitchen |
11 ft ,4 in |
10 ft ,10 in |
11 ft ,4 in x 10 ft ,10 in |
|
Main Level |
Dining Room |
12 ft ,1 in |
10 ft ,10 in |
12 ft ,1 in x 10 ft ,10 in |
|
Main Level |
Primary Bedroom |
15 ft ,2 in |
11 ft ,11 in |
15 ft ,2 in x 11 ft ,11 in |
|
Main Level |
3pc Ensuite Bath |
7 ft ,11 in |
6 ft ,2 in |
7 ft ,11 in x 6 ft ,2 in |
|
Main Level |
Bedroom |
11 ft ,11 in |
9 ft ,10 in |
11 ft ,11 in x 9 ft ,10 in |
|
Main Level |
4pc Bathroom |
8 ft ,3 in |
7 ft ,11 in |
8 ft ,3 in x 7 ft ,11 in |
|
Main Level |
Mud Room |
8 ft ,9 in |
7 ft ,3 in |
8 ft ,9 in x 7 ft ,3 in |
|
Main Level |
Laundry Room |
7 ft ,3 in |
5 ft ,11 in |
7 ft ,3 in x 5 ft ,11 in |
https://www.realtor.ca/real-estate/26769501/302-centre-avenue-meadow-lake

