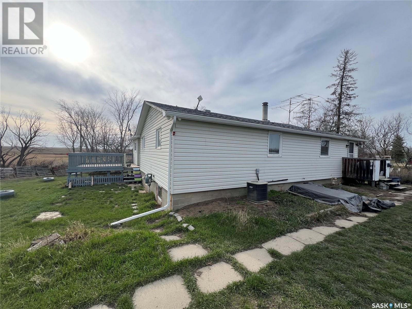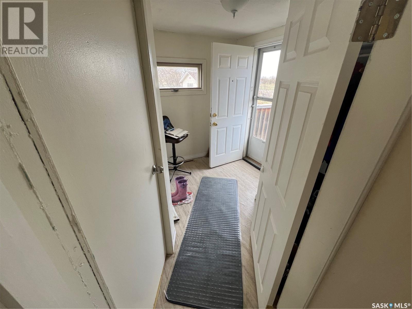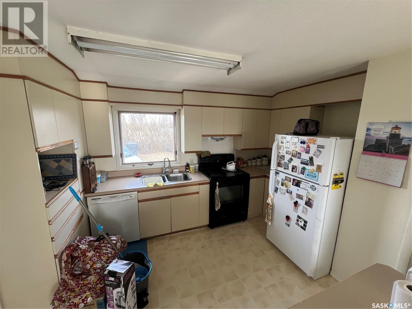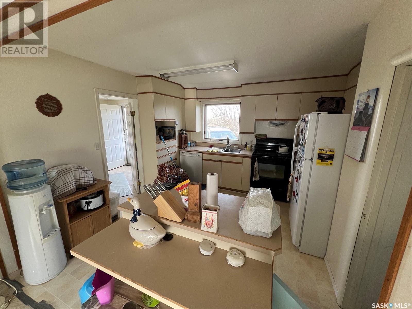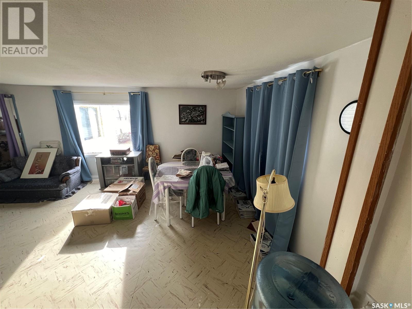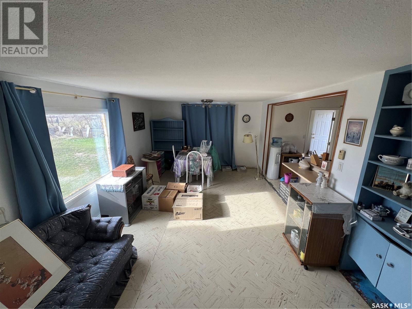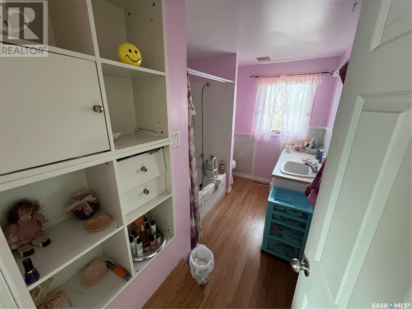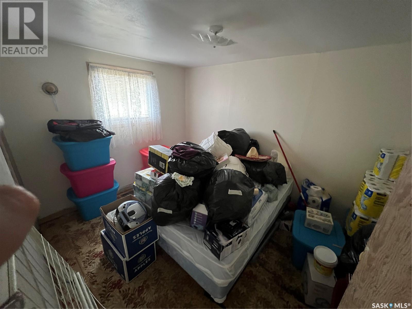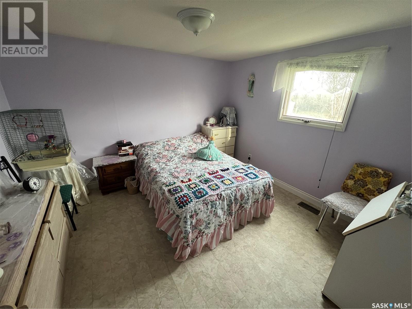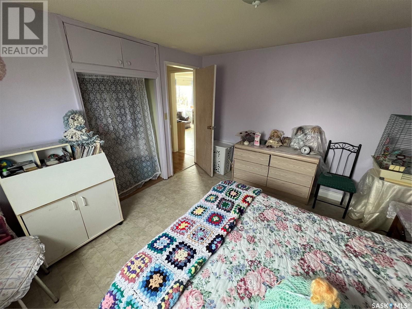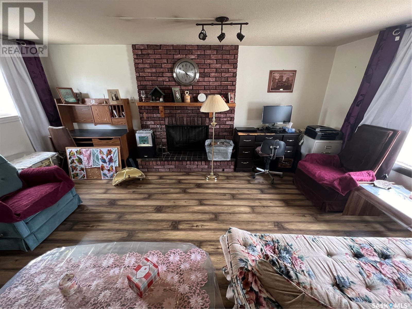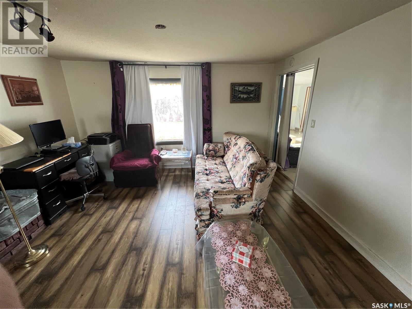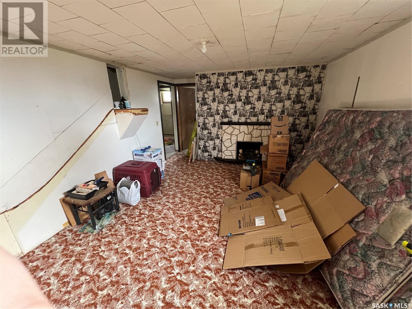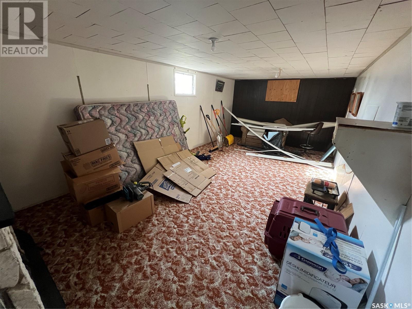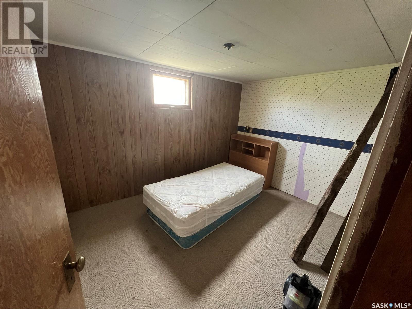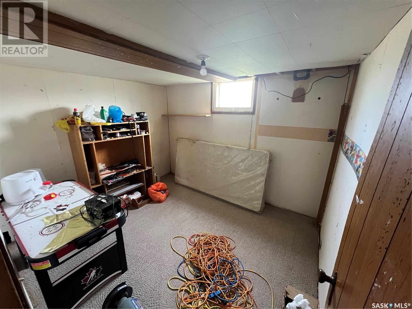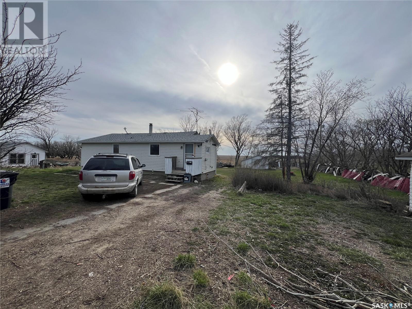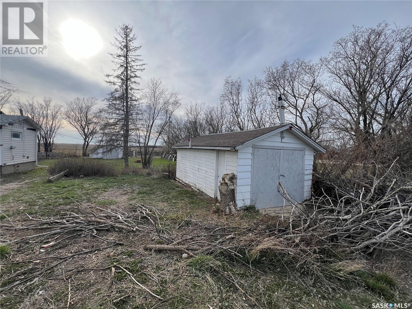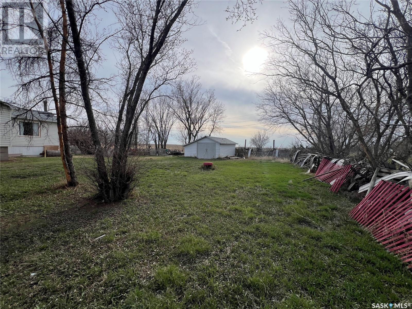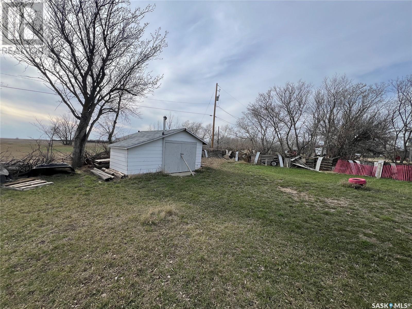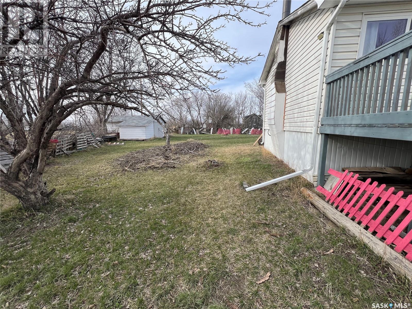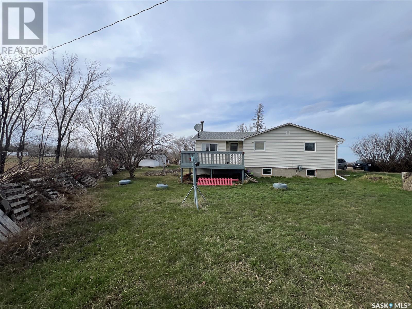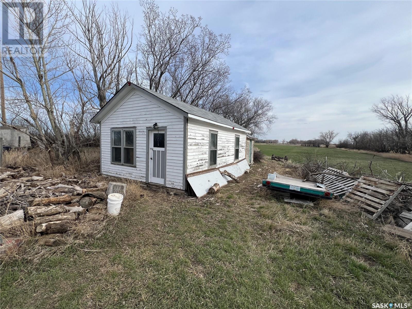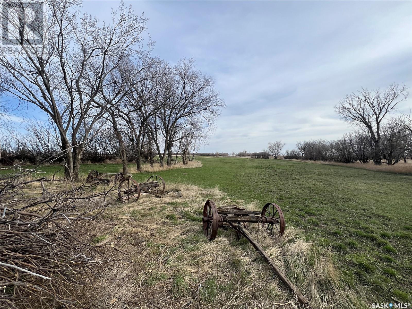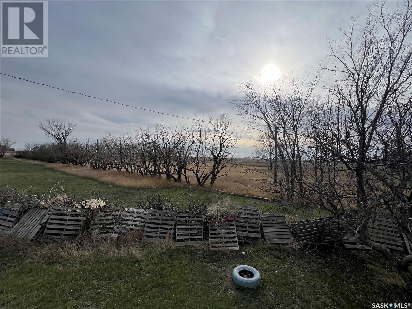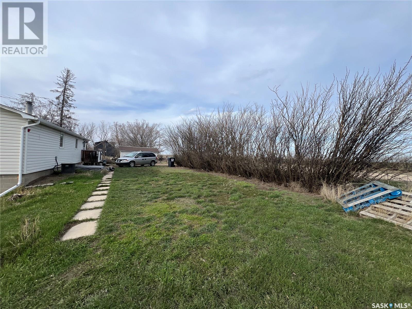4 Bedroom
2 Bathroom
1149 sqft
Bungalow
Fireplace
Central Air Conditioning
Forced Air
Lawn
$55,000
Discover the beautiful prairie views at 302 East Grid Road in Wiseton, SK. This idyllic property offers a perfect blend of rustic charm and modern comfort, boasting spacious living areas, tranquil bedrooms, and a private outdoor oasis. With breathtaking views of the Saskatchewan countryside and access to nearby amenities, including shops and recreational facilities, this home is the perfect retreat for those seeking peace and serenity. Milden and Dinsmore are a short drives away, and Rosetown and Outlook are merely 40 minutes away for loads of amenities. This home is ready for it's next buyer to finish it's upgrades and enjoy all it has to offer, with a garage and two other converted outbuildings this property is perfect for all kinds of hobbists or home businesses. Set on the edge of the village you can have all the privacy you could ask for while easily being able to pop into coffee row! Don't miss your chance to experience the beauty of rural living – schedule a viewing today! (id:51699)
Property Details
|
MLS® Number
|
SK967351 |
|
Property Type
|
Single Family |
|
Features
|
Treed, Rectangular |
|
Structure
|
Deck |
Building
|
Bathroom Total
|
2 |
|
Bedrooms Total
|
4 |
|
Appliances
|
Washer, Refrigerator, Dishwasher, Dryer, Alarm System, Freezer, Window Coverings, Storage Shed, Stove |
|
Architectural Style
|
Bungalow |
|
Basement Development
|
Finished |
|
Basement Type
|
Partial, Crawl Space (finished) |
|
Constructed Date
|
1912 |
|
Cooling Type
|
Central Air Conditioning |
|
Fire Protection
|
Alarm System |
|
Fireplace Fuel
|
Electric,wood |
|
Fireplace Present
|
Yes |
|
Fireplace Type
|
Conventional,conventional |
|
Heating Fuel
|
Natural Gas |
|
Heating Type
|
Forced Air |
|
Stories Total
|
1 |
|
Size Interior
|
1149 Sqft |
|
Type
|
House |
Parking
|
Detached Garage
|
|
|
Gravel
|
|
|
Parking Space(s)
|
4 |
Land
|
Acreage
|
No |
|
Landscape Features
|
Lawn |
|
Size Frontage
|
310 Ft |
|
Size Irregular
|
40672.00 |
|
Size Total
|
40672 Sqft |
|
Size Total Text
|
40672 Sqft |
Rooms
| Level |
Type |
Length |
Width |
Dimensions |
|
Basement |
Family Room |
|
|
21'0 x 11'8 |
|
Basement |
Bedroom |
|
|
11'6 x 8'11 |
|
Basement |
Bedroom |
|
|
10'6 x 8'11 |
|
Basement |
Utility Room |
|
|
Measurements not available |
|
Basement |
Storage |
|
|
Measurements not available |
|
Main Level |
Foyer |
|
|
8'5 x 6'0 |
|
Main Level |
Laundry Room |
|
|
8'10 x 4'9 |
|
Main Level |
Kitchen |
|
|
10'3 x 10'1 |
|
Main Level |
Living Room |
|
|
21'4 x 12'1 |
|
Main Level |
Den |
|
|
14'6 x 13'6 |
|
Main Level |
4pc Bathroom |
|
|
10'9 x 6'2 |
|
Main Level |
Primary Bedroom |
|
|
11'6 x 11'0 |
|
Main Level |
Bedroom |
|
|
11'6 x 8'10 |
https://www.realtor.ca/real-estate/26810866/302-east-grid-road-wiseton

