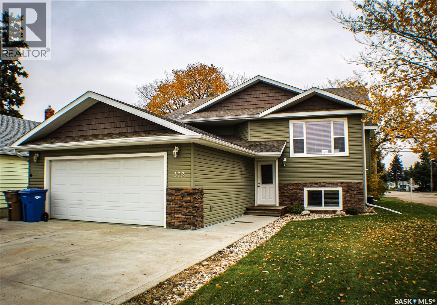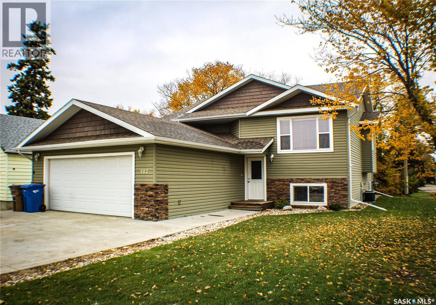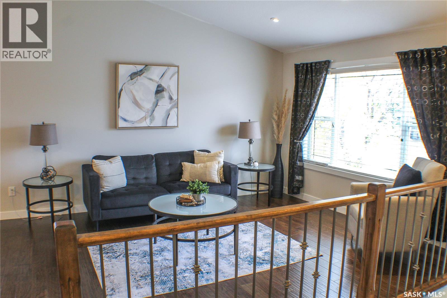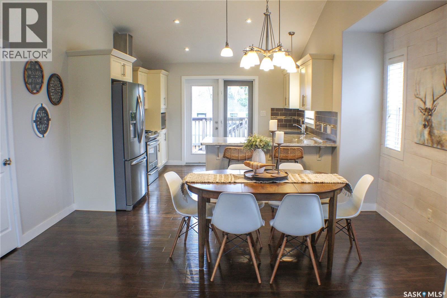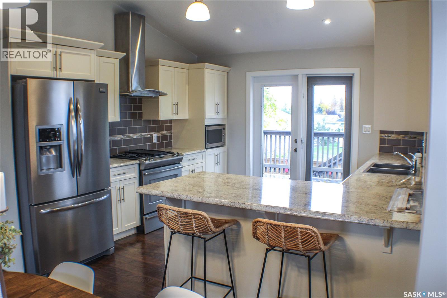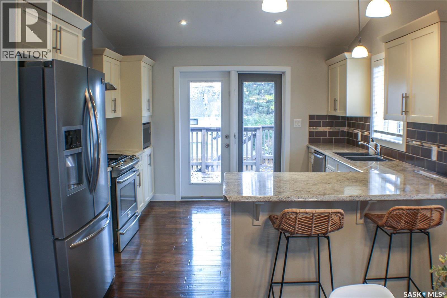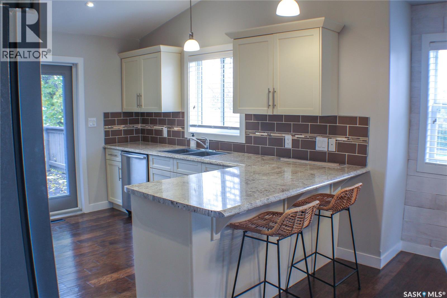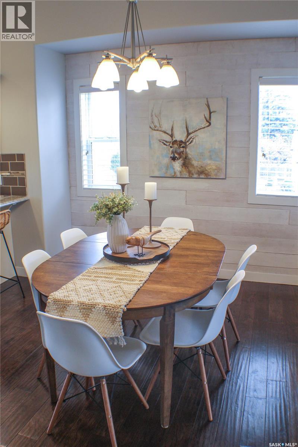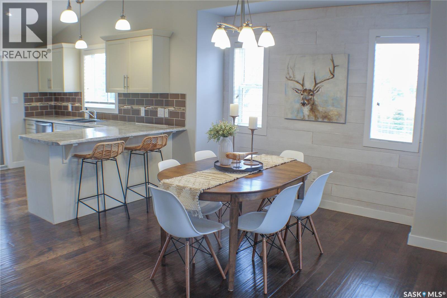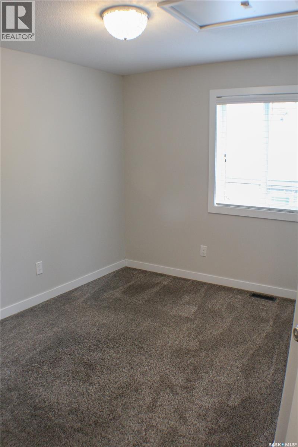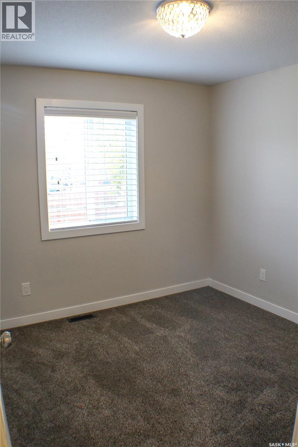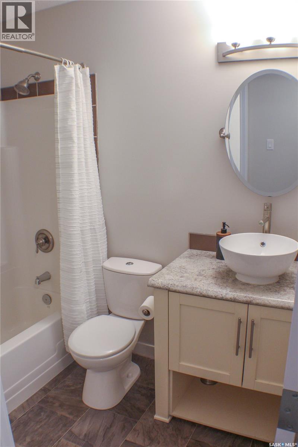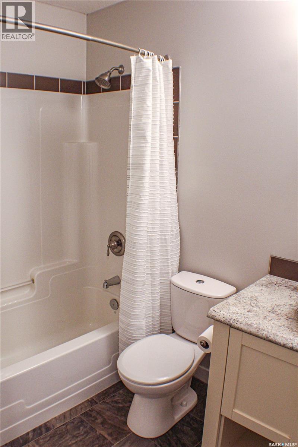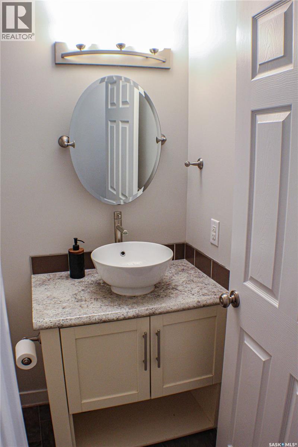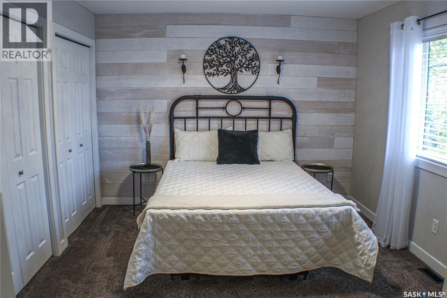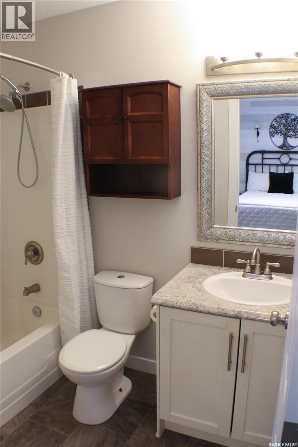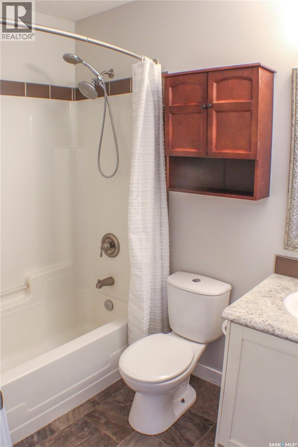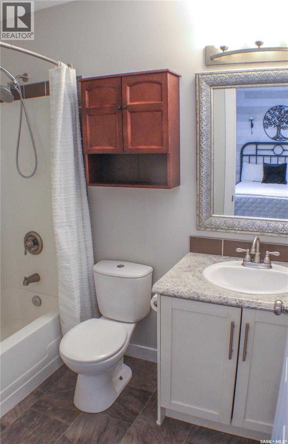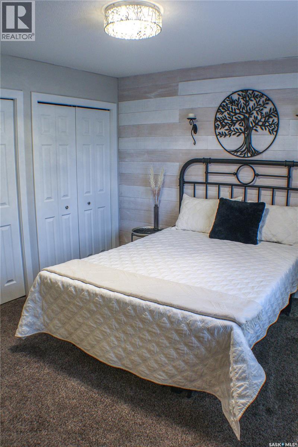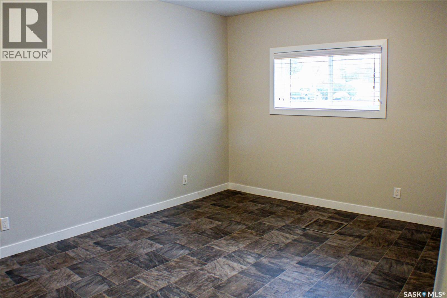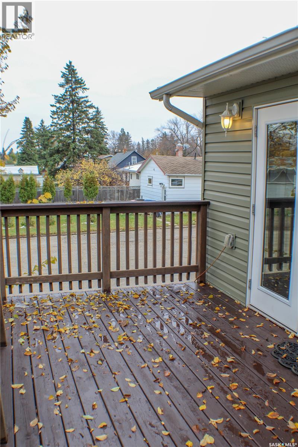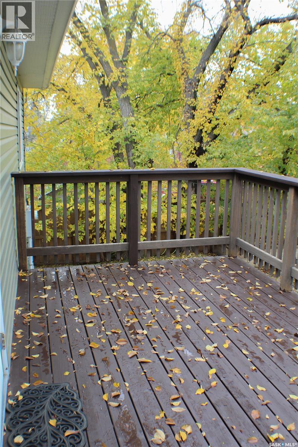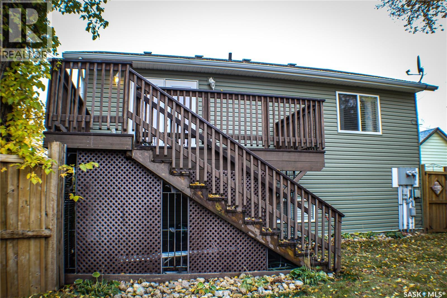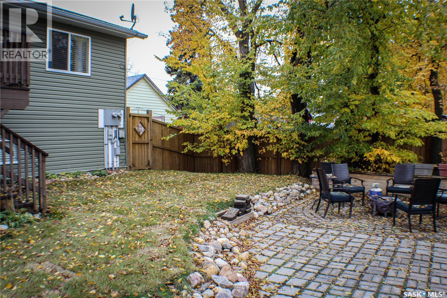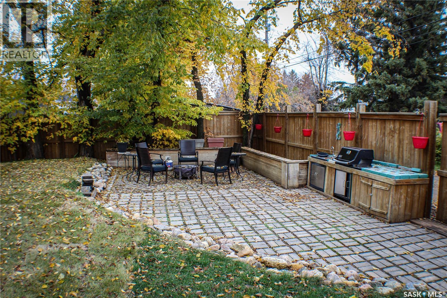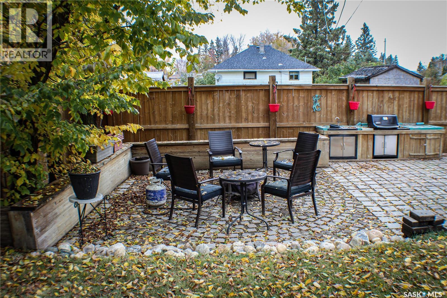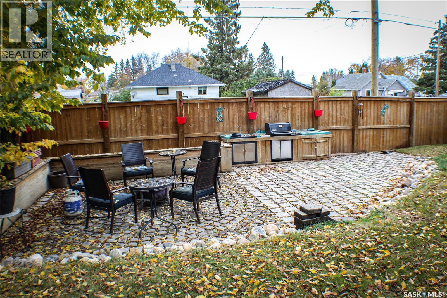5 Bedroom
3 Bathroom
1247 sqft
Bi-Level
Central Air Conditioning
Forced Air, Hot Water, In Floor Heating
Lawn, Garden Area
$385,000
Built in 2013, this beautiful 1,247 sq.ft. bi-level home is full of character and modern charm. Situated on a 6,250 sq.ft. corner lot close to the hospital, this property combines style, function, and outdoor living at its best. The main floor features an open and inviting layout with 3 bedrooms and 2 full 4-piece bathrooms, including a spacious primary bedroom with its own ensuite. The home’s modern design and tasteful finishes create a warm, contemporary atmosphere perfect for family living. Downstairs, the bonus room offers additional living space for relaxation, hobbies, or entertaining—ready to suit your lifestyle. Step outside to enjoy the impressive backyard setup featuring a built-in outdoor kitchen with propane Weber BBQ, a cozy fire pit area, and electrical service with disconnect—ideal for adding a hot tub, workshop, or extended outdoor kitchen. The yard is fenced, landscaped with a garden area, and includes a comfortable deck for summer gatherings. The basement offers a 2 bedroom, 1 bathroom legal suite with it's own separate entrance. The kitchen is fully equipped with all standard appliances, including a fridge, stove, built in dishwasher, and microwave hood fan. There's also a washer and dryer in the suite. A fully insulated double garage adds practicality, while the property’s location offers convenience and curb appeal. This is more than a home—it’s a perfect blend of comfort, style, and functionality with a touch of modern class. All offers will be presented to the seller on October 20, 2025 at 1:00pm. As per the Seller’s direction, all offers will be presented on 10/20/2025 1:00PM. (id:51699)
Property Details
|
MLS® Number
|
SK021023 |
|
Property Type
|
Single Family |
|
Features
|
Treed, Corner Site, Rectangular |
|
Structure
|
Deck, Patio(s) |
Building
|
Bathroom Total
|
3 |
|
Bedrooms Total
|
5 |
|
Appliances
|
Washer, Refrigerator, Dishwasher, Dryer, Microwave, Window Coverings, Garage Door Opener Remote(s), Hood Fan, Stove |
|
Architectural Style
|
Bi-level |
|
Basement Development
|
Finished |
|
Basement Type
|
Full (finished) |
|
Constructed Date
|
2013 |
|
Cooling Type
|
Central Air Conditioning |
|
Heating Fuel
|
Natural Gas |
|
Heating Type
|
Forced Air, Hot Water, In Floor Heating |
|
Size Interior
|
1247 Sqft |
|
Type
|
House |
Parking
|
Attached Garage
|
|
|
Parking Space(s)
|
3 |
Land
|
Acreage
|
No |
|
Fence Type
|
Fence |
|
Landscape Features
|
Lawn, Garden Area |
|
Size Frontage
|
50 Ft |
|
Size Irregular
|
6250.00 |
|
Size Total
|
6250 Sqft |
|
Size Total Text
|
6250 Sqft |
Rooms
| Level |
Type |
Length |
Width |
Dimensions |
|
Basement |
4pc Bathroom |
|
|
6'1" x 8'4" |
|
Basement |
Bedroom |
|
|
11'3" x 9'5" |
|
Basement |
Bedroom |
|
|
11'3" x 10'3" |
|
Basement |
Family Room |
|
|
20'7" x 10'6" |
|
Basement |
Kitchen |
|
|
18'7" x 10'6" |
|
Basement |
Other |
|
|
15'4" x 11'6" |
|
Basement |
Laundry Room |
|
|
7'10" x 9'3" |
|
Main Level |
4pc Bathroom |
|
|
7'11" x 4'11" |
|
Main Level |
4pc Ensuite Bath |
|
|
8' x 5' |
|
Main Level |
Bedroom |
|
|
9'8" x 9'6" |
|
Main Level |
Bedroom |
|
|
10'9" x 12'2" |
|
Main Level |
Bedroom |
|
|
12'10" x 13'2" |
|
Main Level |
Dining Room |
|
|
9'1" x 14' |
|
Main Level |
Kitchen |
|
|
12' x 12'2" |
|
Main Level |
Living Room |
|
|
17'1" x 12'2" |
https://www.realtor.ca/real-estate/28999245/302-higgins-avenue-w-melfort

