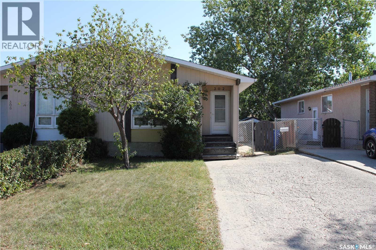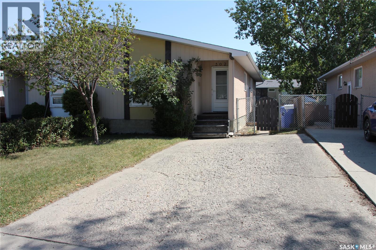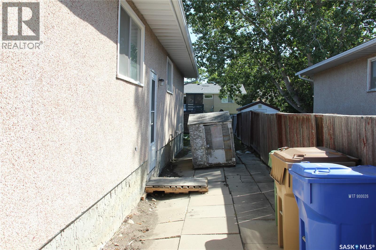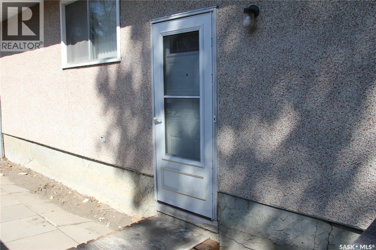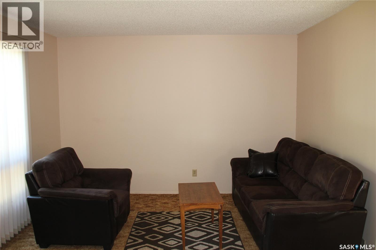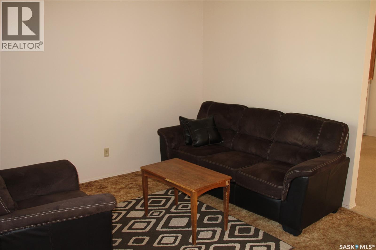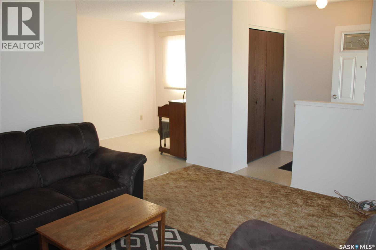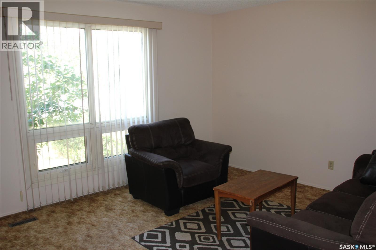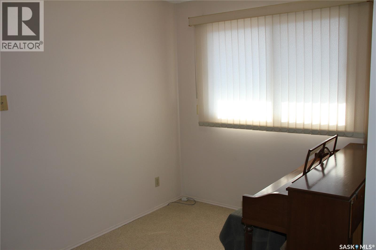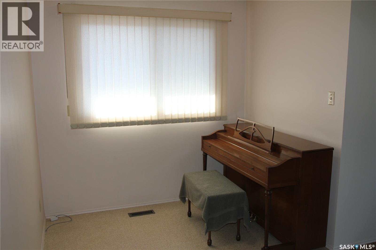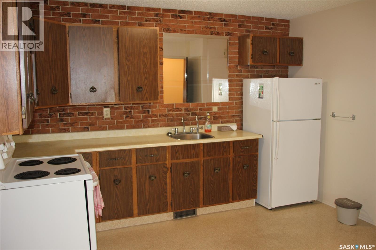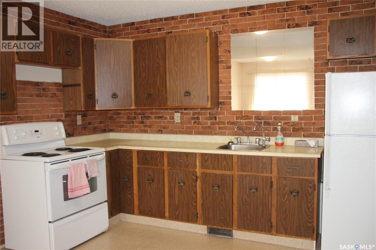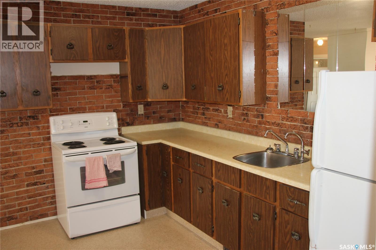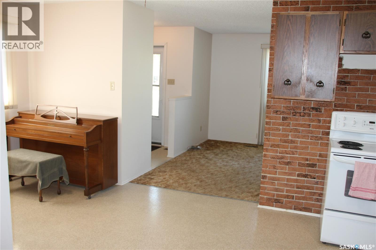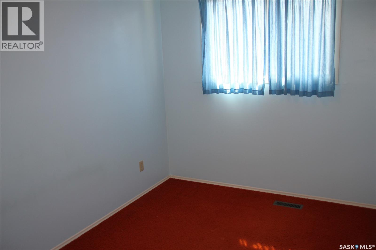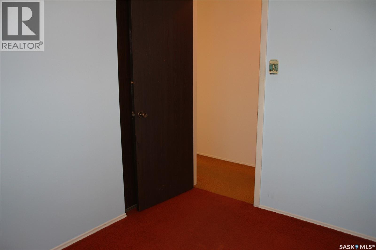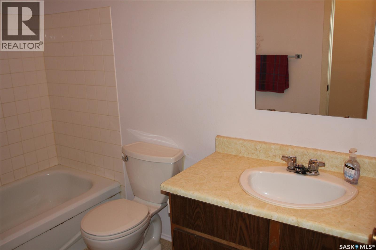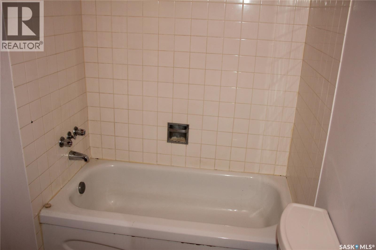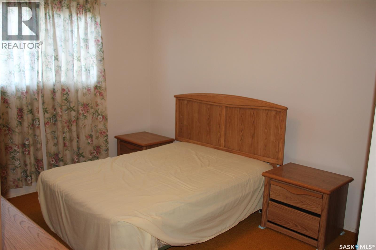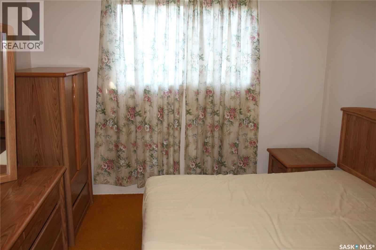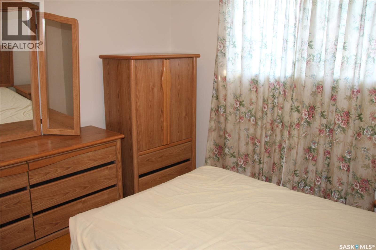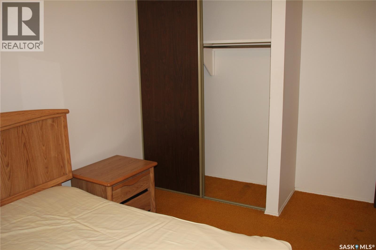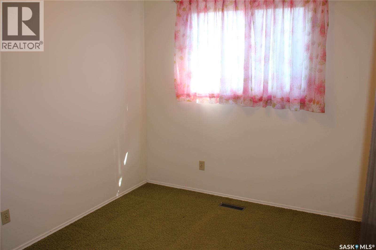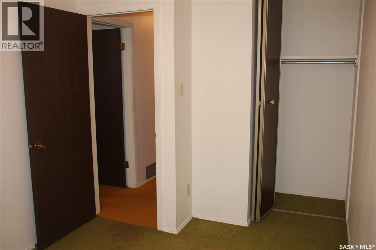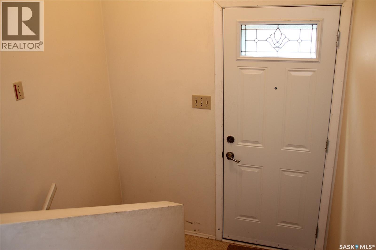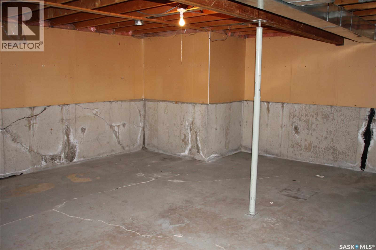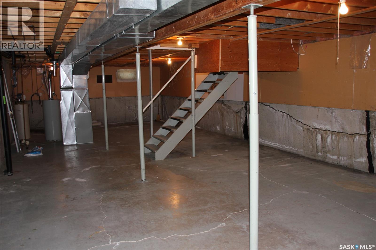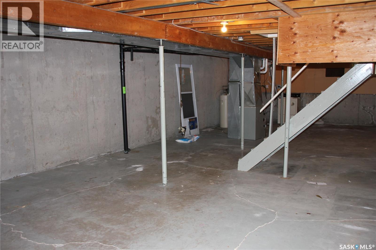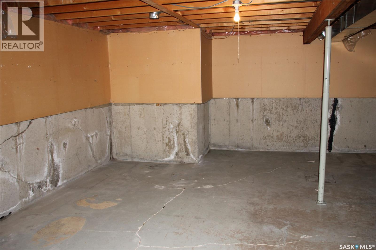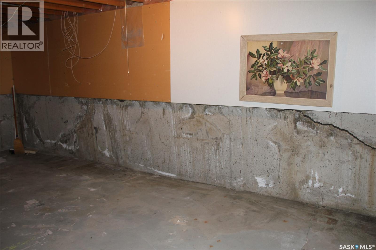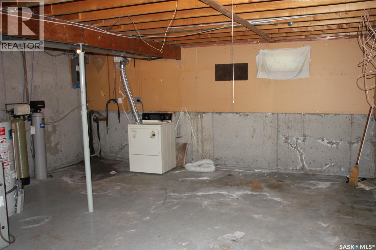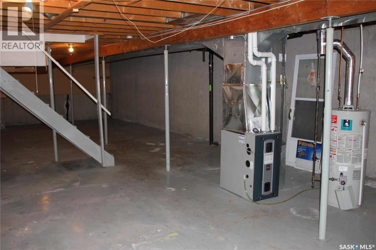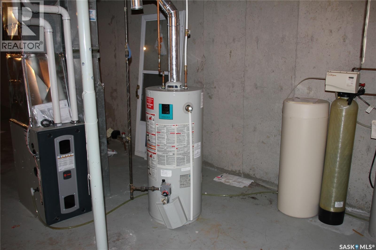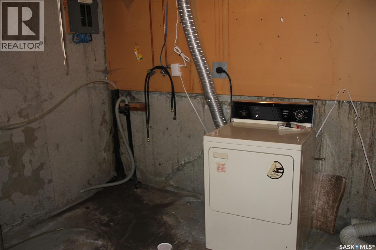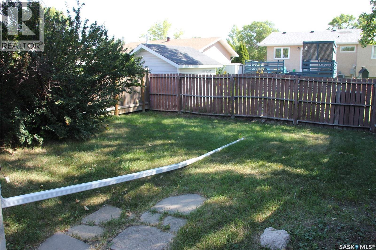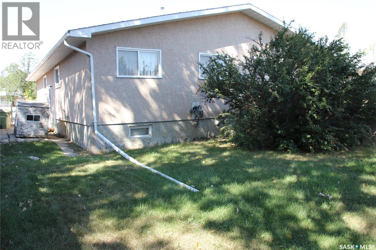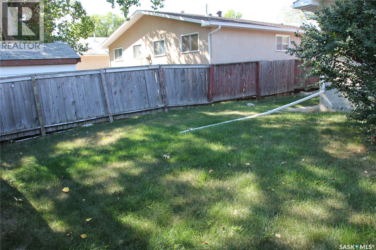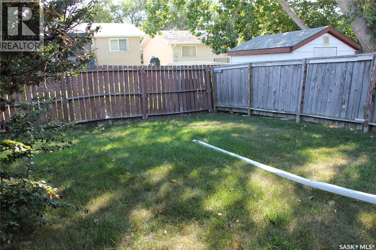3 Bedroom
1 Bathroom
980 sqft
Bungalow
Forced Air
$194,500
Welcome home! This is a must-see 980 sq. ft. bungalow, perfectly located on a 30' x 110' lot in the heart of Sherwood Estates. Built in 1977, this home is full of potential and a fantastic choice. The home has been occupied by the current owner since 1984. The main floor features a bright and spacious living room, a great kitchen, and a dining area that’s perfect for everyday family meals. Three bedrooms and a full bathroom complete the main level, providing a practical and family-friendly layout. Downstairs, the basement is open for your development ideas—whether you need more living space, a playroom, or a home office. Outside, the generous yard is ready for your personal touch, and the concrete driveway offers off-street parking. This is a perfect home, with a perfect price, looking for the next perfect owner to call it home! (id:51699)
Property Details
|
MLS® Number
|
SK016718 |
|
Property Type
|
Single Family |
|
Neigbourhood
|
Sherwood Estates |
|
Features
|
Treed, Rectangular |
|
Structure
|
Patio(s) |
Building
|
Bathroom Total
|
1 |
|
Bedrooms Total
|
3 |
|
Appliances
|
Refrigerator, Dryer, Window Coverings, Storage Shed, Stove |
|
Architectural Style
|
Bungalow |
|
Basement Development
|
Unfinished |
|
Basement Type
|
Full (unfinished) |
|
Constructed Date
|
1977 |
|
Construction Style Attachment
|
Semi-detached |
|
Heating Fuel
|
Natural Gas |
|
Heating Type
|
Forced Air |
|
Stories Total
|
1 |
|
Size Interior
|
980 Sqft |
Parking
Land
|
Acreage
|
No |
|
Fence Type
|
Fence |
|
Size Frontage
|
30 Ft |
|
Size Irregular
|
3296.00 |
|
Size Total
|
3296 Sqft |
|
Size Total Text
|
3296 Sqft |
Rooms
| Level |
Type |
Length |
Width |
Dimensions |
|
Basement |
Laundry Room |
10 ft |
10 ft |
10 ft x 10 ft |
|
Main Level |
Living Room |
12 ft |
14 ft |
12 ft x 14 ft |
|
Main Level |
Kitchen |
12 ft |
10 ft ,4 in |
12 ft x 10 ft ,4 in |
|
Main Level |
Dining Room |
7 ft ,4 in |
7 ft ,10 in |
7 ft ,4 in x 7 ft ,10 in |
|
Main Level |
Primary Bedroom |
11 ft ,4 in |
10 ft ,6 in |
11 ft ,4 in x 10 ft ,6 in |
|
Main Level |
Bedroom |
8 ft |
10 ft ,6 in |
8 ft x 10 ft ,6 in |
|
Main Level |
Bedroom |
8 ft ,4 in |
10 ft ,3 in |
8 ft ,4 in x 10 ft ,3 in |
|
Main Level |
4pc Bathroom |
9 ft |
5 ft |
9 ft x 5 ft |
https://www.realtor.ca/real-estate/28786179/302-markwell-drive-regina-sherwood-estates

