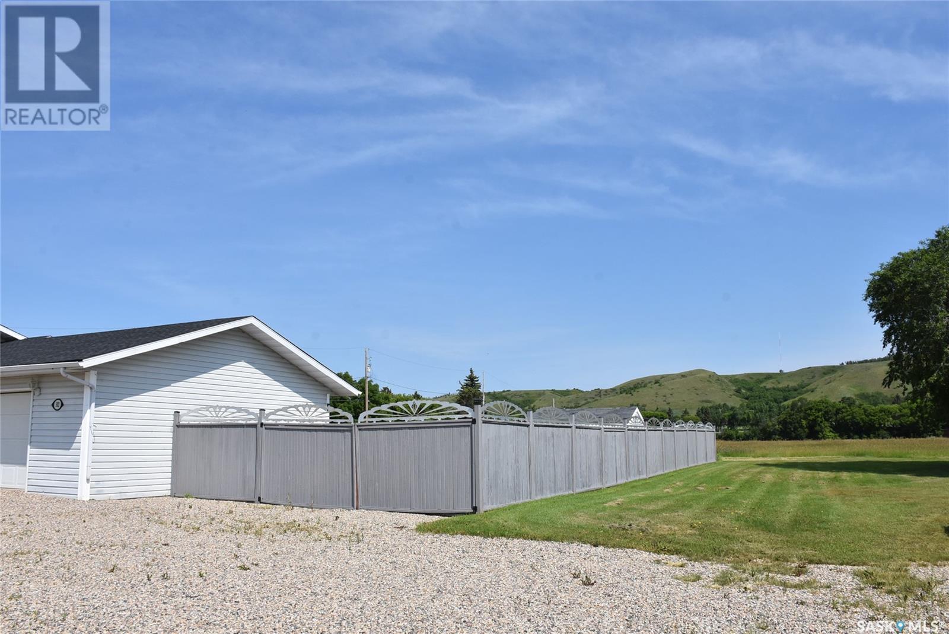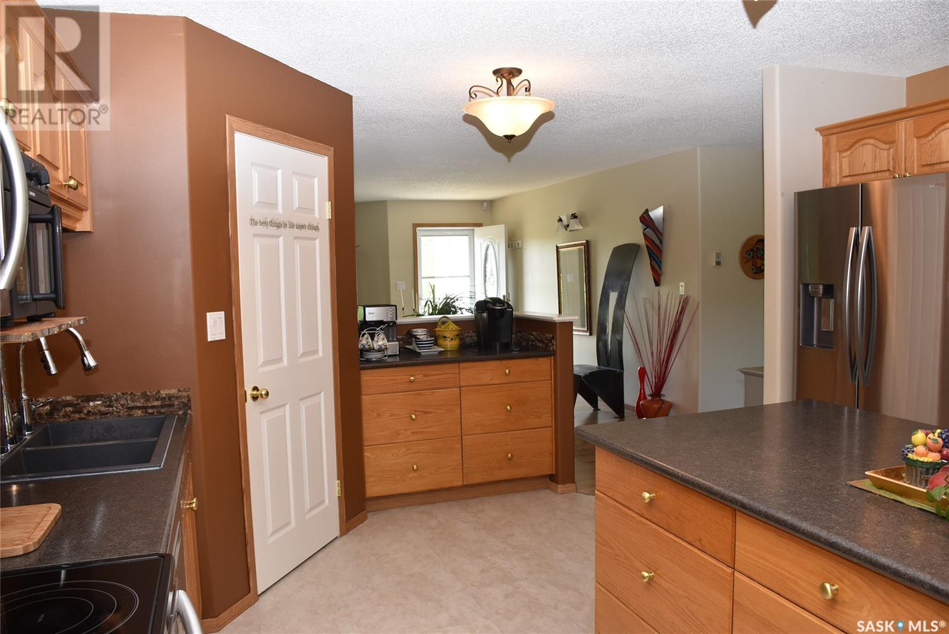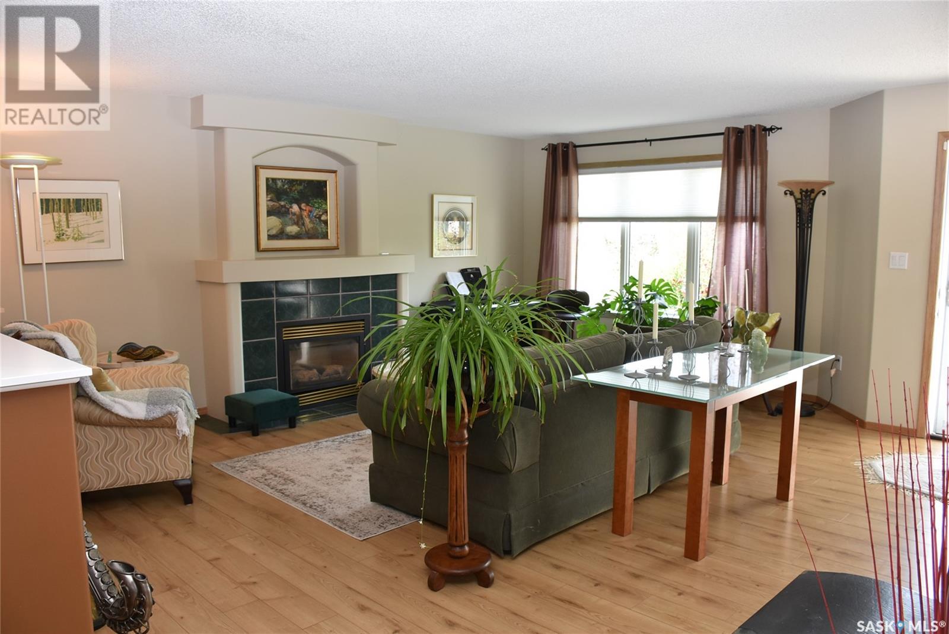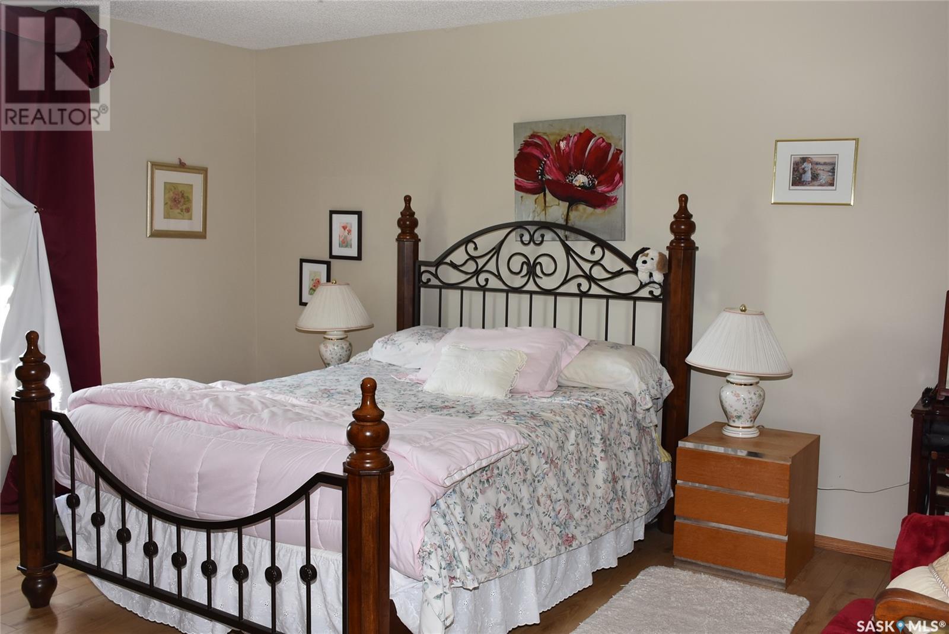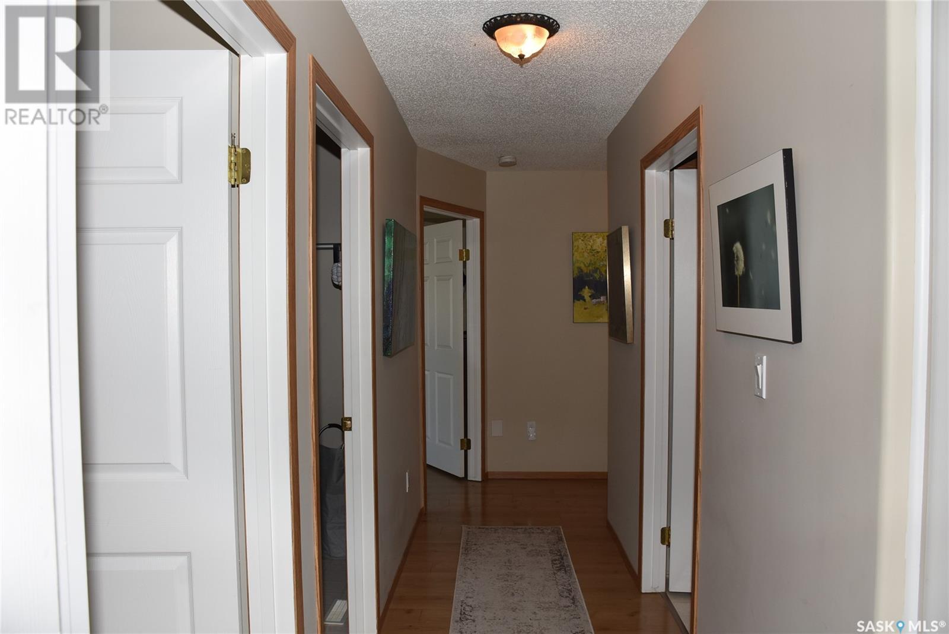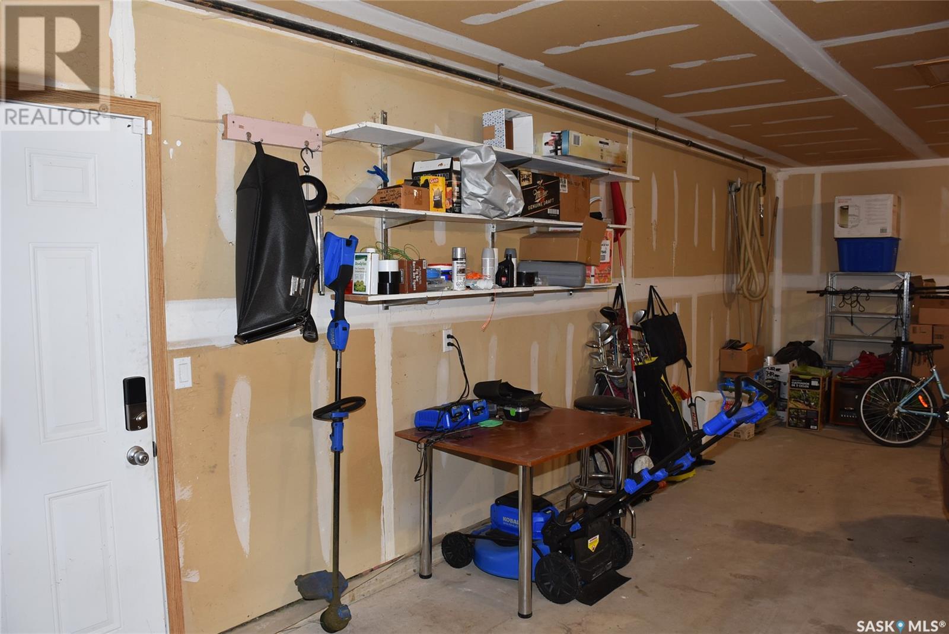302 Okaneese Avenue N Fort Qu'appelle, Saskatchewan S0G 1S0
$358,500
This beautiful 2350 sq ft home is located in the resort community of Fort Qu'Appelle. As you enter the home you are greeted with great site lines of the open concept living space. The kitchen has beautiful cabinets, stainless steel appliances, coffee station and flows into the dining area with views of the beautiful back yard and direct access to the covered patio. From the spacious patio you can enjoy your large back yard and fantastic views of the valley. The Spacious living room has a beautiful gas fireplace is a great place to relax. There is also a large family room for all your entertainment needs. The house has wide hallways that lead to the primary bedroom. The primary bedroom features a walk-in shower and walk-in closet. There are 2 additional spacious bedrooms, laundry room and 5-piece bathroom. There is a pantry/storage room directly behind the kitchen. There is direct access to the 26x28 garage. The completely fenced back yard offers a large grassed area, garden, firepit, storage shed, and RV parking. This home is a must see to appreciate all the amenities it has to offer. (id:51699)
Property Details
| MLS® Number | SK976662 |
| Property Type | Single Family |
| Features | Treed, Rectangular, Wheelchair Access, Sump Pump |
| Structure | Patio(s) |
Building
| Bathroom Total | 2 |
| Bedrooms Total | 3 |
| Appliances | Washer, Refrigerator, Dishwasher, Dryer, Microwave, Garburator, Window Coverings, Garage Door Opener Remote(s), Storage Shed, Stove |
| Architectural Style | Bungalow |
| Basement Development | Unfinished |
| Basement Type | Crawl Space (unfinished) |
| Constructed Date | 1999 |
| Cooling Type | Central Air Conditioning |
| Fireplace Fuel | Gas |
| Fireplace Present | Yes |
| Fireplace Type | Conventional |
| Heating Fuel | Natural Gas |
| Heating Type | Forced Air |
| Stories Total | 1 |
| Size Interior | 2350 Sqft |
| Type | House |
Parking
| Attached Garage | |
| R V | |
| Gravel | |
| Parking Space(s) | 5 |
Land
| Acreage | No |
| Fence Type | Fence |
| Landscape Features | Lawn, Garden Area |
| Size Frontage | 149 Ft ,5 In |
| Size Irregular | 0.42 |
| Size Total | 0.42 Ac |
| Size Total Text | 0.42 Ac |
Rooms
| Level | Type | Length | Width | Dimensions |
|---|---|---|---|---|
| Main Level | Kitchen/dining Room | 15 ft | 14 ft ,4 in | 15 ft x 14 ft ,4 in |
| Main Level | Dining Room | 14 ft | 11 ft | 14 ft x 11 ft |
| Main Level | Living Room | 19 ft ,5 in | 17 ft ,9 in | 19 ft ,5 in x 17 ft ,9 in |
| Main Level | Family Room | 14 ft | 12 ft ,2 in | 14 ft x 12 ft ,2 in |
| Main Level | Primary Bedroom | 16 ft | 14 ft | 16 ft x 14 ft |
| Main Level | 3pc Ensuite Bath | 11 ft ,5 in | 7 ft ,5 in | 11 ft ,5 in x 7 ft ,5 in |
| Main Level | 5pc Bathroom | 9 ft ,8 in | 8 ft ,6 in | 9 ft ,8 in x 8 ft ,6 in |
| Main Level | Laundry Room | 7 ft ,8 in | 7 ft | 7 ft ,8 in x 7 ft |
| Main Level | Bedroom | 12 ft ,8 in | 11 ft | 12 ft ,8 in x 11 ft |
| Main Level | Bedroom | 14 ft ,4 in | 12 ft ,8 in | 14 ft ,4 in x 12 ft ,8 in |
| Main Level | Storage | 14 ft ,3 in | 7 ft | 14 ft ,3 in x 7 ft |
| Main Level | Utility Room | 9 ft | 7 ft | 9 ft x 7 ft |
https://www.realtor.ca/real-estate/27170132/302-okaneese-avenue-n-fort-quappelle
Interested?
Contact us for more information




