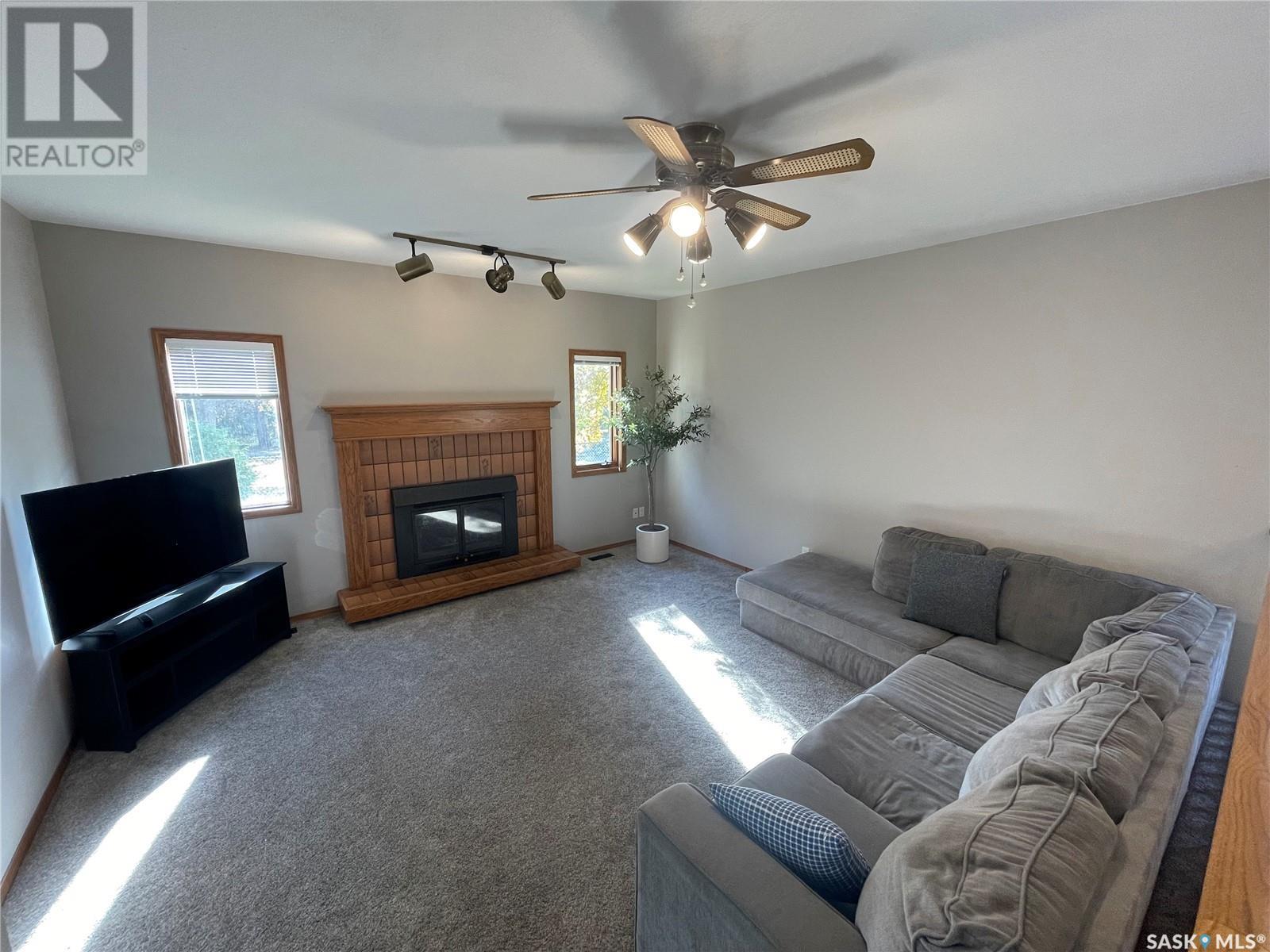3023 Reves Road Regina, Saskatchewan S4V 2C7
$530,000
Looking for a family home in a quiet, mature neighborhood with gorgeous green space right in your backyard? This 1638 sq. ft. bungalow in Gardiner Heights has it all! Step inside to a bright and welcoming living room with a big picture window overlooking the front yard. The kitchen is roomy, with easy access to the deck and main floor. The cozy family room features a wood-burning fireplace. With three good-sized bedrooms, including a master with its own bathroom, and another full bathroom on the main floor, there’s plenty of room for everyone! The fully finished basement adds even more space with a kitchen, a rec room, two extra bedrooms, a den, a bathroom, and tons of storage. Outside, you’ll love the big deck, patio area, and double insulated garage. This home is perfect for families who want space, comfort, and a peaceful spot to call home! (id:51699)
Property Details
| MLS® Number | SK990850 |
| Property Type | Single Family |
| Neigbourhood | Gardiner Heights |
| Features | Treed, Double Width Or More Driveway, Sump Pump |
| Structure | Deck, Patio(s) |
Building
| Bathroom Total | 3 |
| Bedrooms Total | 5 |
| Appliances | Washer, Refrigerator, Dryer, Window Coverings, Garage Door Opener Remote(s), Central Vacuum, Storage Shed, Stove |
| Architectural Style | Bungalow |
| Basement Development | Finished |
| Basement Type | Full (finished) |
| Constructed Date | 1986 |
| Fireplace Fuel | Wood |
| Fireplace Present | Yes |
| Fireplace Type | Conventional |
| Heating Fuel | Natural Gas |
| Heating Type | Forced Air |
| Stories Total | 1 |
| Size Interior | 1638 Sqft |
| Type | House |
Parking
| Attached Garage | |
| Parking Space(s) | 2 |
Land
| Acreage | No |
| Fence Type | Fence |
| Landscape Features | Lawn, Underground Sprinkler |
| Size Irregular | 7353.00 |
| Size Total | 7353 Sqft |
| Size Total Text | 7353 Sqft |
Rooms
| Level | Type | Length | Width | Dimensions |
|---|---|---|---|---|
| Basement | Family Room | 15 ft ,5 in | 13 ft ,9 in | 15 ft ,5 in x 13 ft ,9 in |
| Basement | Bedroom | 13 ft ,9 in | 10 ft ,10 in | 13 ft ,9 in x 10 ft ,10 in |
| Basement | Bedroom | 11 ft ,10 in | 10 ft ,10 in | 11 ft ,10 in x 10 ft ,10 in |
| Basement | 3pc Bathroom | 9 ft ,4 in | 6 ft ,3 in | 9 ft ,4 in x 6 ft ,3 in |
| Basement | Den | 14 ft ,7 in | 13 ft ,6 in | 14 ft ,7 in x 13 ft ,6 in |
| Basement | Kitchen/dining Room | 18 ft | 12 ft | 18 ft x 12 ft |
| Main Level | Dining Room | 13 ft ,5 in | 10 ft ,10 in | 13 ft ,5 in x 10 ft ,10 in |
| Main Level | Kitchen | 18 ft | 13 ft | 18 ft x 13 ft |
| Main Level | Family Room | 14 ft ,9 in | 13 ft ,11 in | 14 ft ,9 in x 13 ft ,11 in |
| Main Level | Primary Bedroom | 14 ft ,11 in | 12 ft ,3 in | 14 ft ,11 in x 12 ft ,3 in |
| Main Level | 3pc Ensuite Bath | Measurements not available | ||
| Main Level | Bedroom | 11 ft ,6 in | 9 ft ,10 in | 11 ft ,6 in x 9 ft ,10 in |
| Main Level | Bedroom | 10 ft ,6 in | 10 ft | 10 ft ,6 in x 10 ft |
| Main Level | 4pc Bathroom | Measurements not available | ||
| Main Level | Laundry Room | Measurements not available |
https://www.realtor.ca/real-estate/27746329/3023-reves-road-regina-gardiner-heights
Interested?
Contact us for more information




















