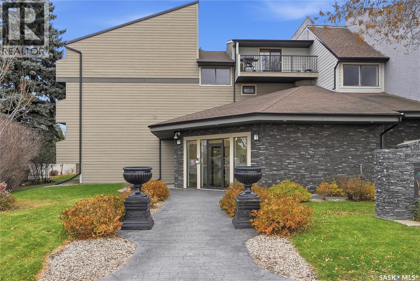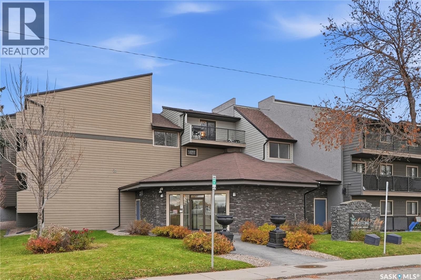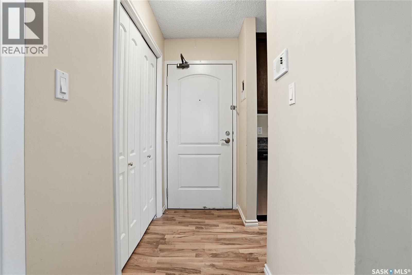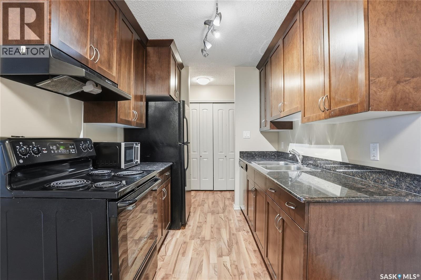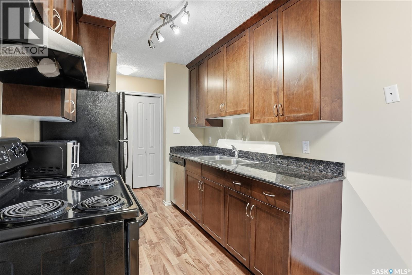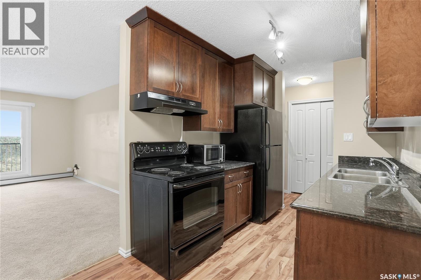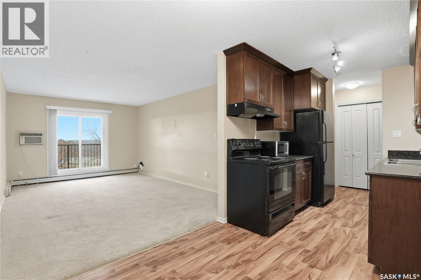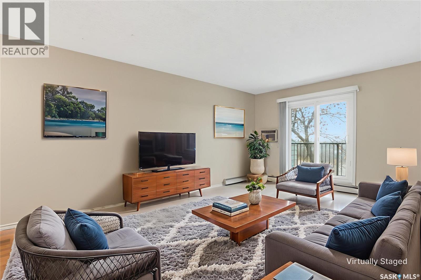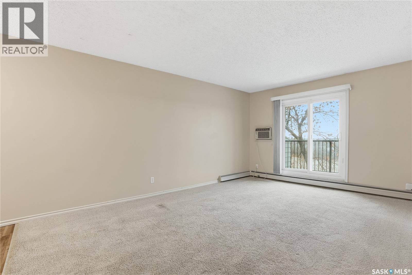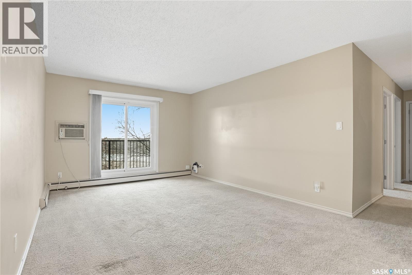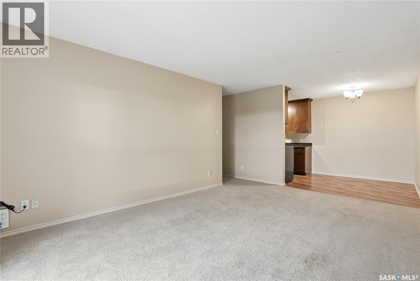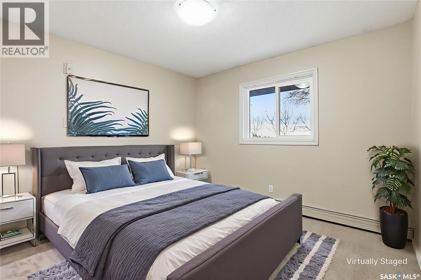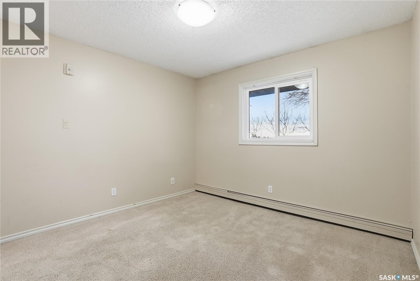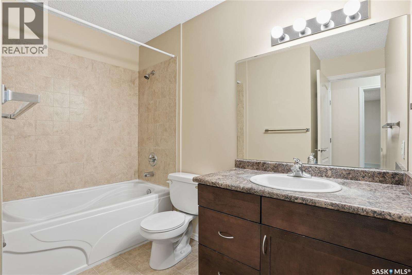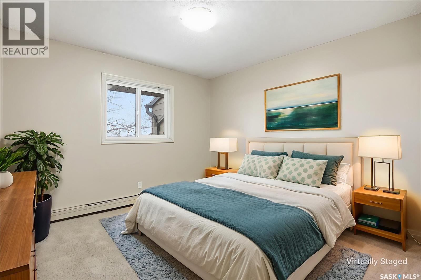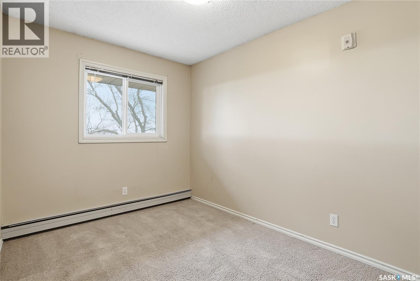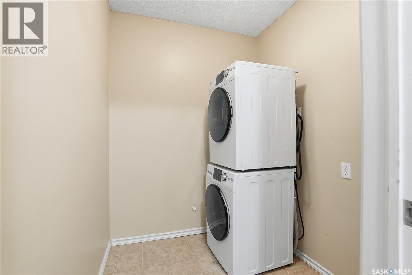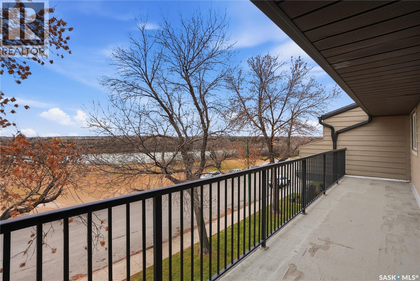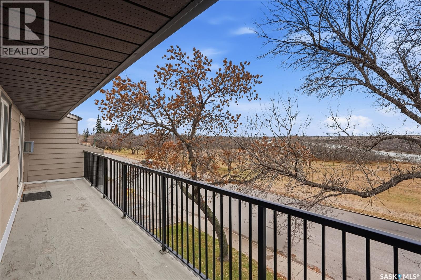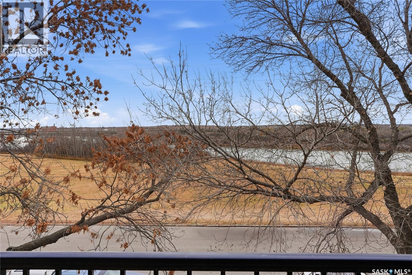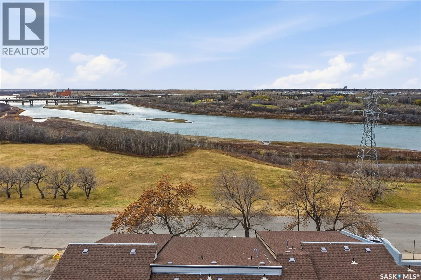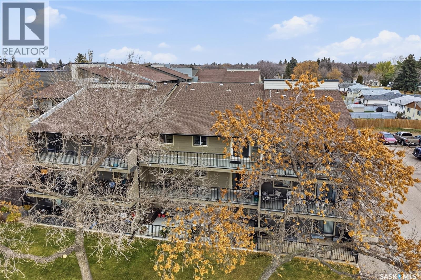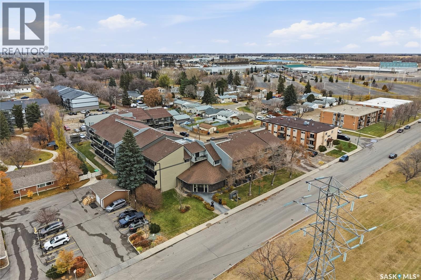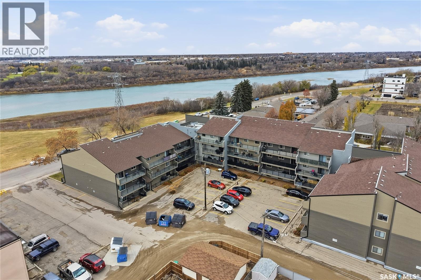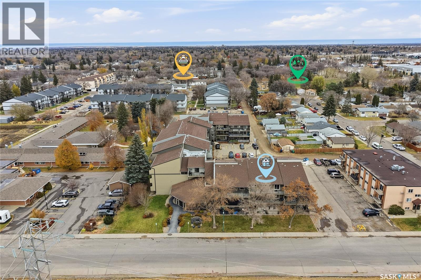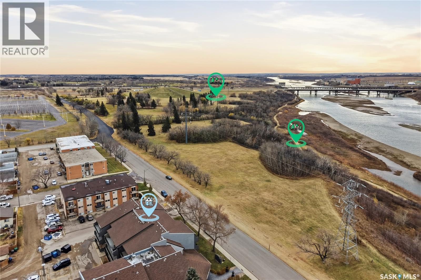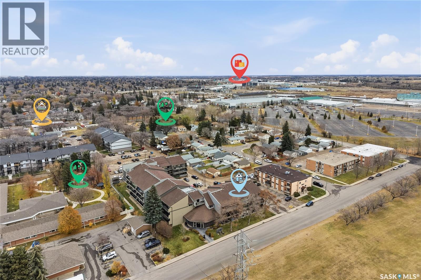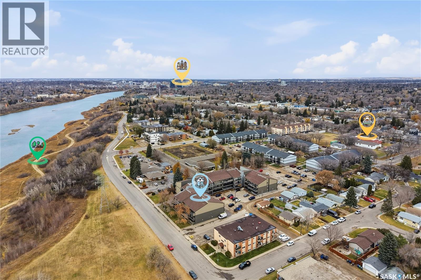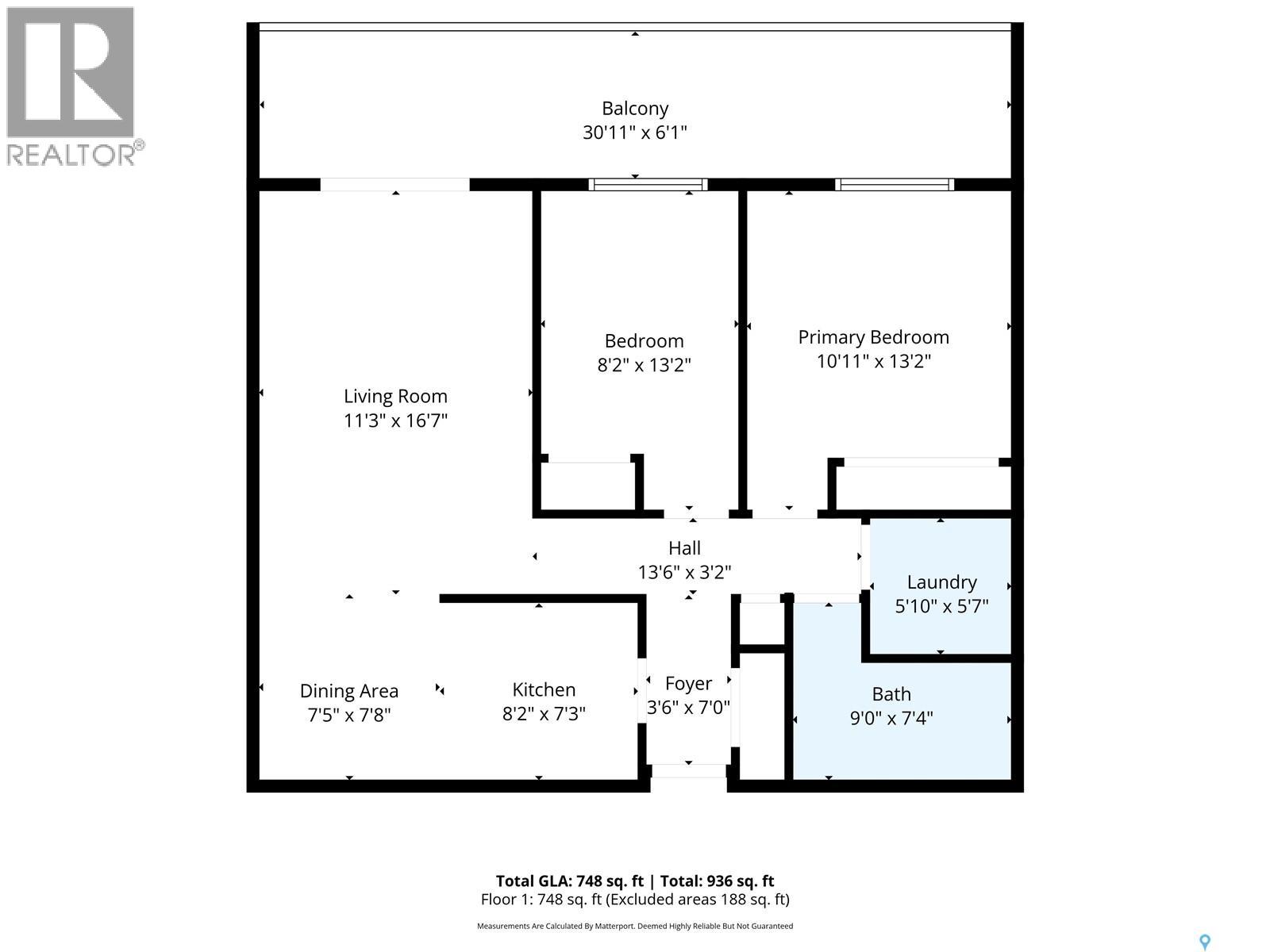303 2233 St Henry Avenue Saskatoon, Saskatchewan S7M 5K6
$184,900Maintenance,
$413.18 Monthly
Maintenance,
$413.18 MonthlyWelcome to 301 – 2233 St. Henry Avenue, a well-maintained two-bedroom, one-bathroom condominium located in Saskatoon’s Exhibition neighbourhood. Set along the South Saskatchewan River, this home offers peaceful surroundings and a beautiful west-facing view overlooking the riverbank. The suite features a renovated maple kitchen with granite countertops and quality cabinetry, providing a warm and functional cooking space. The living and dining area is comfortable and inviting, with access to a private balcony where you can enjoy evening sunlight and tranquil river views. Both bedrooms are generous in size, and the home includes the convenience of in-suite laundry. Located steps from the Meewasin Trail, Diefenbaker Park, and just minutes to downtown, this property offers a quiet and affordable opportunity to enjoy riverside living with excellent access to city amenities. Ideal for first-time buyers, professionals, or those looking to downsize, this is a great place to enjoy comfort and convenience in one of Saskatoon’s most scenic settings. (id:51699)
Property Details
| MLS® Number | SK022194 |
| Property Type | Single Family |
| Neigbourhood | Exhibition |
| Community Features | Pets Allowed With Restrictions |
| Features | Treed |
| Structure | Patio(s) |
Building
| Bathroom Total | 1 |
| Bedrooms Total | 2 |
| Amenities | Recreation Centre, Shared Laundry, Exercise Centre, Sauna |
| Appliances | Washer, Refrigerator, Intercom, Dishwasher, Dryer, Window Coverings, Stove |
| Architectural Style | High Rise |
| Constructed Date | 1983 |
| Cooling Type | Wall Unit |
| Heating Type | Baseboard Heaters, Hot Water |
| Size Interior | 786 Sqft |
| Type | Apartment |
Parking
| None | |
| Parking Space(s) | 1 |
Land
| Acreage | No |
| Landscape Features | Lawn |
Rooms
| Level | Type | Length | Width | Dimensions |
|---|---|---|---|---|
| Main Level | Living Room | 16 ft ,7 in | 11 ft ,5 in | 16 ft ,7 in x 11 ft ,5 in |
| Main Level | Kitchen | 7 ft ,5 in | 9 ft | 7 ft ,5 in x 9 ft |
| Main Level | Dining Room | 7 ft ,5 in | 7 ft ,2 in | 7 ft ,5 in x 7 ft ,2 in |
| Main Level | Bedroom | 13 ft | 8 ft ,2 in | 13 ft x 8 ft ,2 in |
| Main Level | Bedroom | 13 ft | 10 ft ,9 in | 13 ft x 10 ft ,9 in |
| Main Level | 4pc Bathroom | 9 ft | 5 ft | 9 ft x 5 ft |
| Main Level | Laundry Room | 6 ft | 6 ft | 6 ft x 6 ft |
https://www.realtor.ca/real-estate/29064114/303-2233-st-henry-avenue-saskatoon-exhibition
Interested?
Contact us for more information

