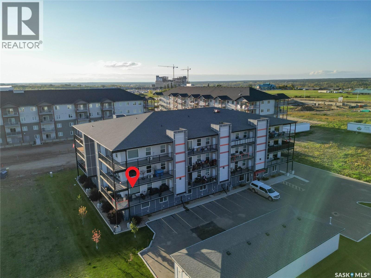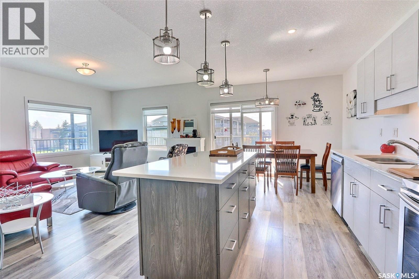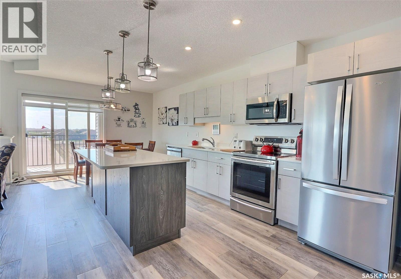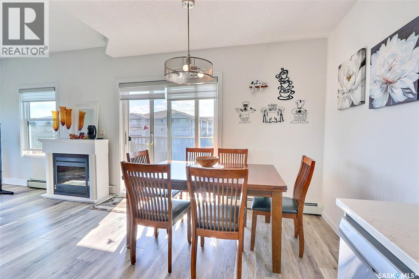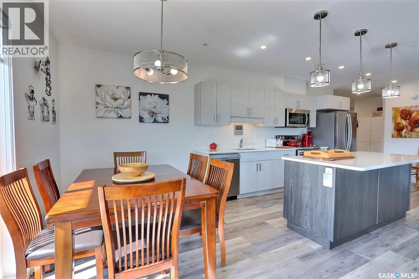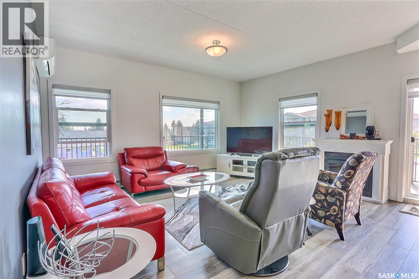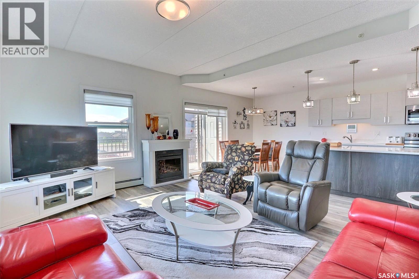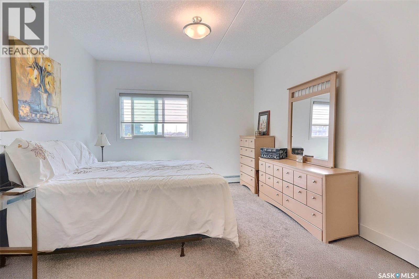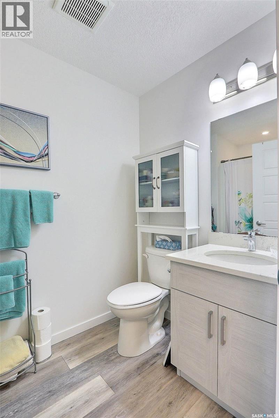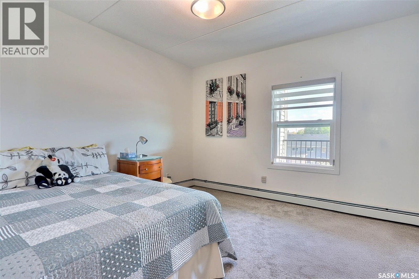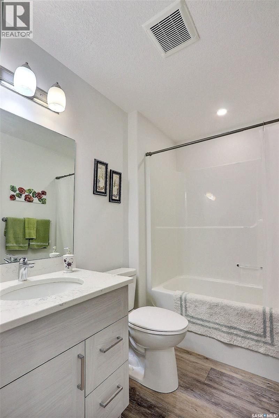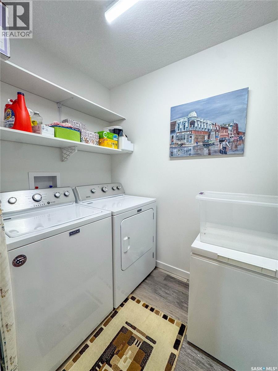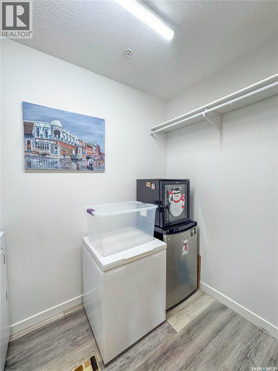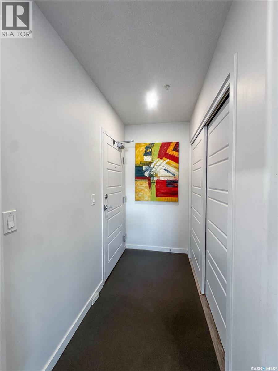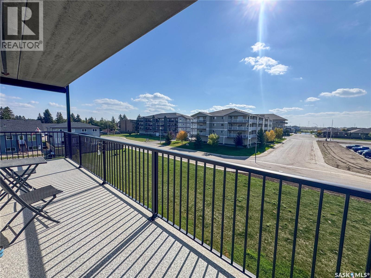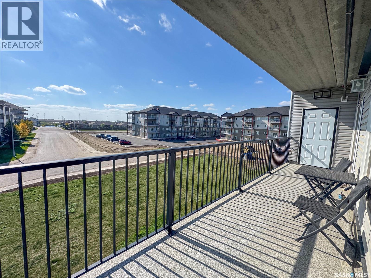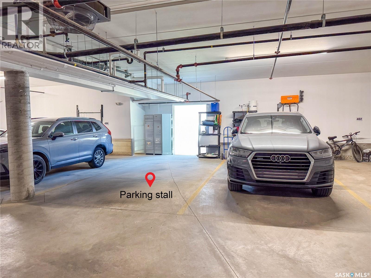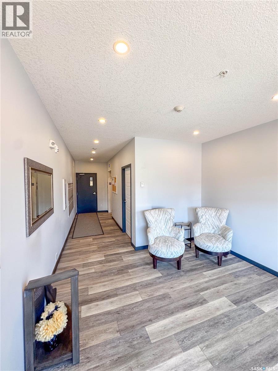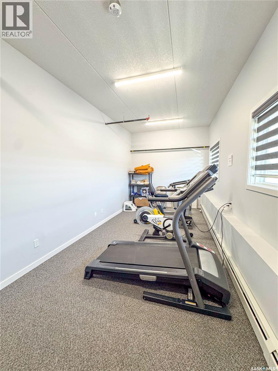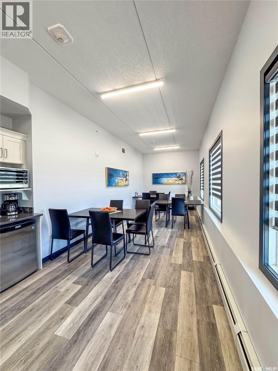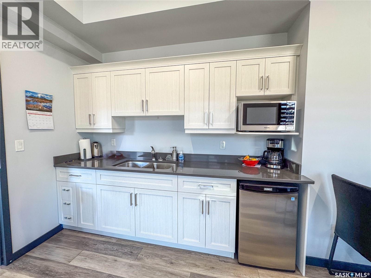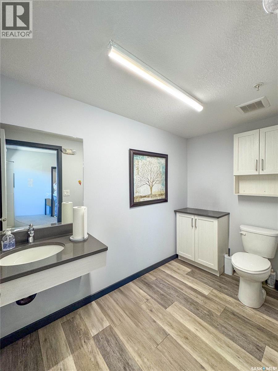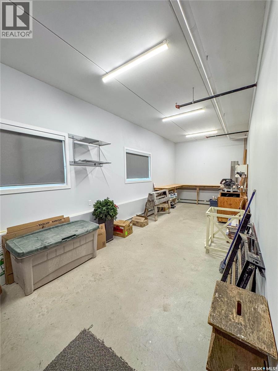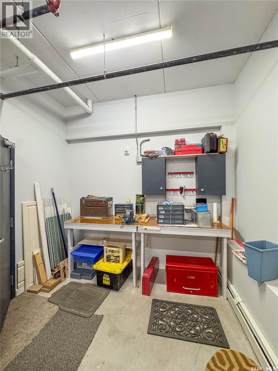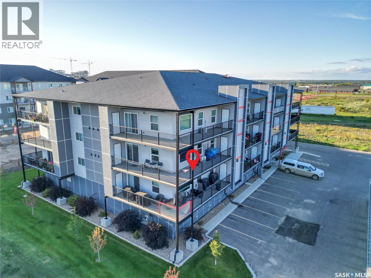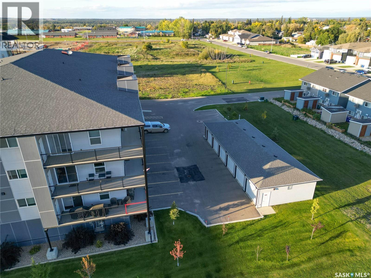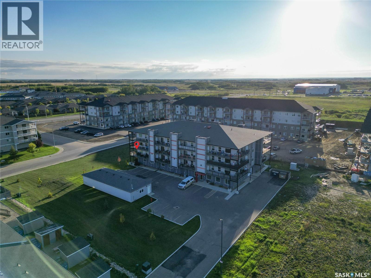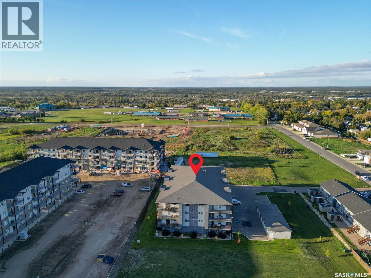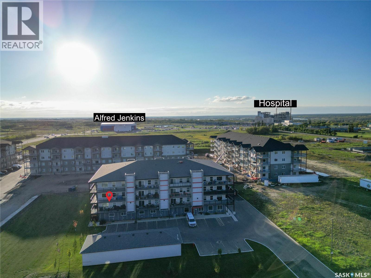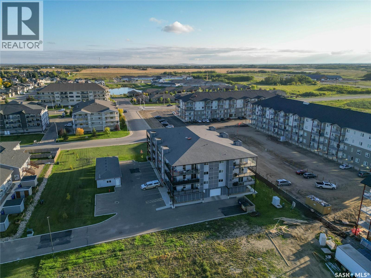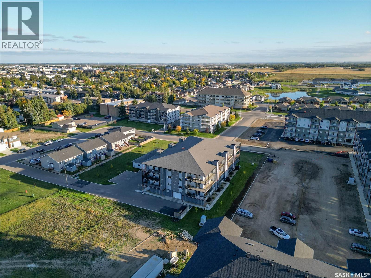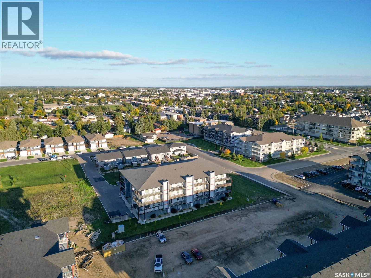303 2641 Woodbridge Drive Prince Albert, Saskatchewan S6V 0A9
$324,900Maintenance,
$471.17 Monthly
Maintenance,
$471.17 MonthlyStunning 2 bedroom, 2 bathroom condo offering 1,174 sq ft of luxury and low-maintenance living. This open-concept home features vinyl plank flooring and quartz countertops throughout, a bright white kitchen with stainless steel appliances, a 6’ island, and expansive windows that flood the space with natural light. Soaring 9’ ceilings enhance the spacious feel, while the southeast-facing covered wrap-around balcony includes two electrified and insulated storage rooms plus a natural gas BBQ line. The primary suite boasts its own bathroom, and the in-suite laundry provides additional storage space for convenience. Building amenities include an elevator, heated parking garage space, workshop, common room with a kitchenette, and an exercise area. Ideally located near the Alfred Jenkins Field House, hospital, and many other amenities, this condo combines elegance, comfort, and ease of living. (id:51699)
Property Details
| MLS® Number | SK018821 |
| Property Type | Single Family |
| Neigbourhood | West Hill PA |
| Community Features | Pets Allowed With Restrictions |
| Features | Treed, Rectangular, Elevator, Wheelchair Access, Balcony |
Building
| Bathroom Total | 2 |
| Bedrooms Total | 2 |
| Amenities | Exercise Centre |
| Appliances | Washer, Refrigerator, Dishwasher, Dryer, Microwave, Window Coverings, Garage Door Opener Remote(s), Stove |
| Architectural Style | Low Rise |
| Constructed Date | 2018 |
| Cooling Type | Wall Unit |
| Heating Fuel | Natural Gas |
| Heating Type | Hot Water |
| Size Interior | 1174 Sqft |
| Type | Apartment |
Parking
| Underground | 1 |
| Other | |
| Parking Space(s) | 1 |
Land
| Acreage | No |
| Landscape Features | Lawn |
Rooms
| Level | Type | Length | Width | Dimensions |
|---|---|---|---|---|
| Main Level | Foyer | 8' 4 x 4' 0 | ||
| Main Level | Laundry Room | 8' 8 x 5' 1 | ||
| Main Level | 4pc Ensuite Bath | 9' 4 x 5' 1 | ||
| Main Level | Primary Bedroom | 14' 4 x 11' 9 | ||
| Main Level | 4pc Bathroom | 7' 11 x 5' 5 | ||
| Main Level | Bedroom | 13' 8 x 12' 1 | ||
| Main Level | Kitchen | 15' 7 x 8' 6 | ||
| Main Level | Dining Room | 11' 6 x 9' 5 | ||
| Main Level | Living Room | 16' 2 x 12' 7 |
https://www.realtor.ca/real-estate/28890577/303-2641-woodbridge-drive-prince-albert-west-hill-pa
Interested?
Contact us for more information

