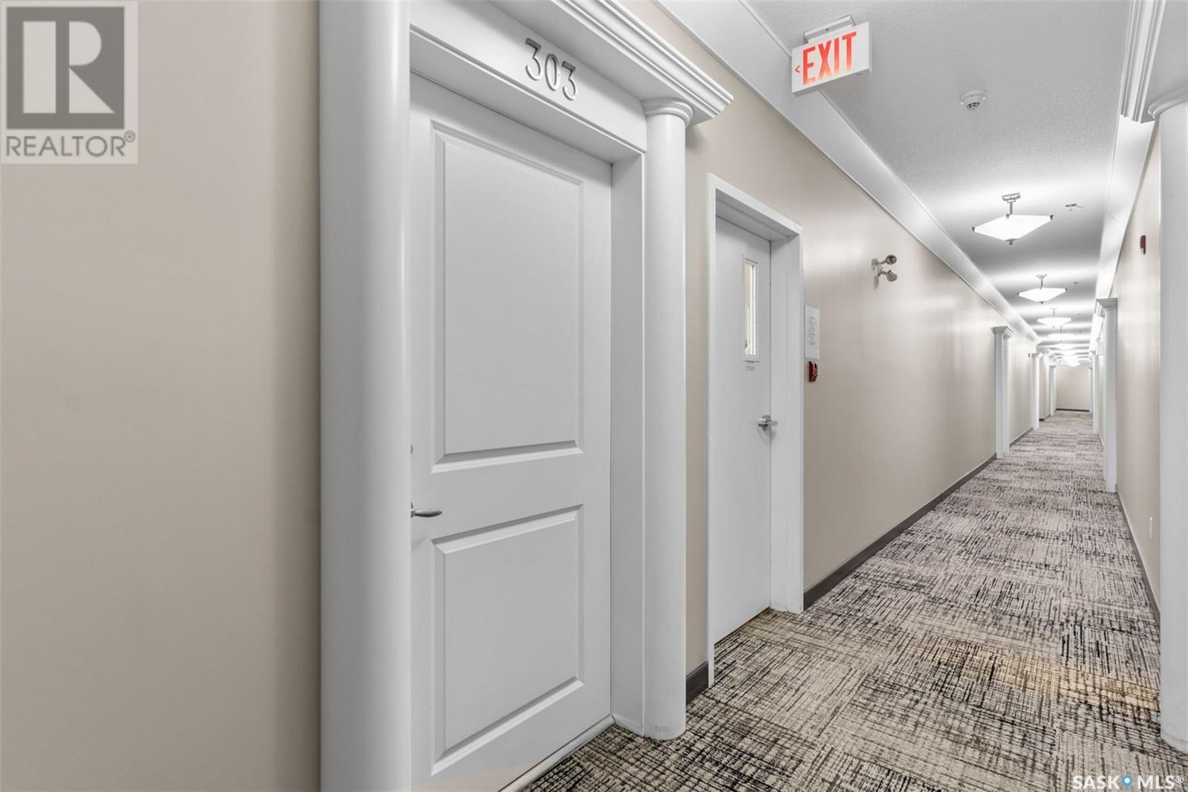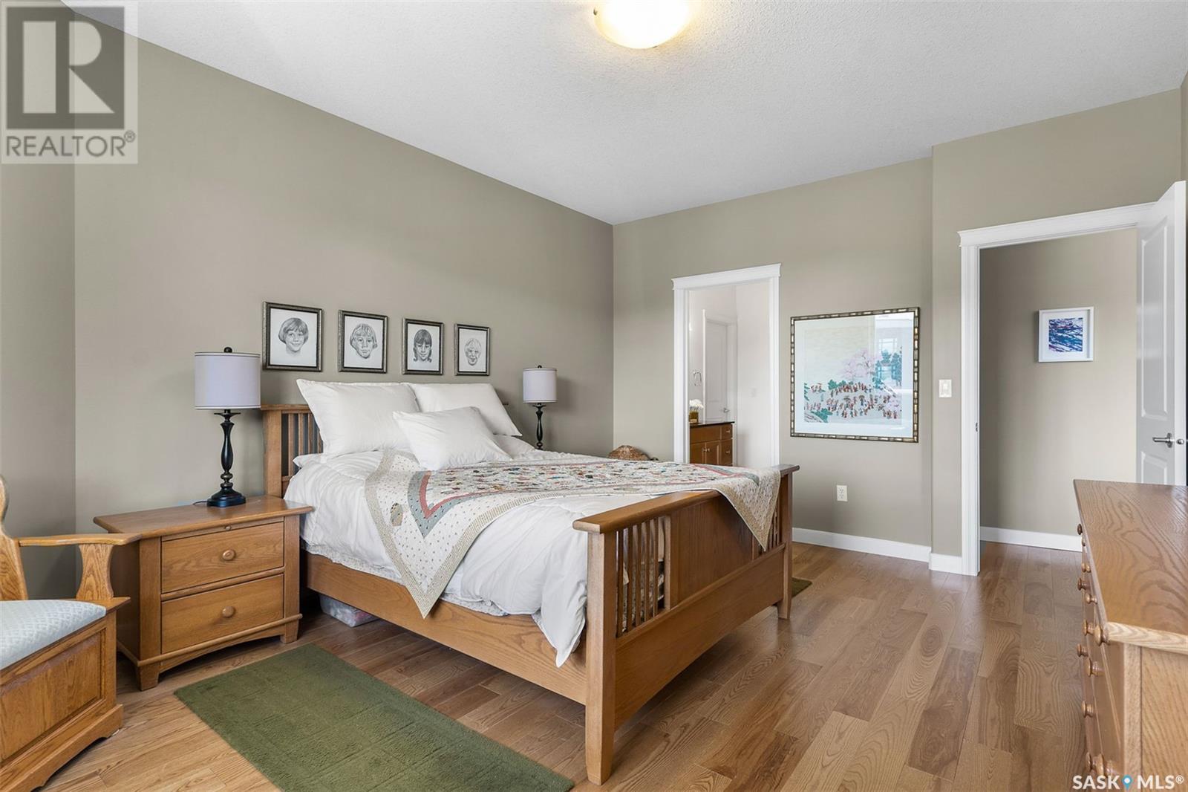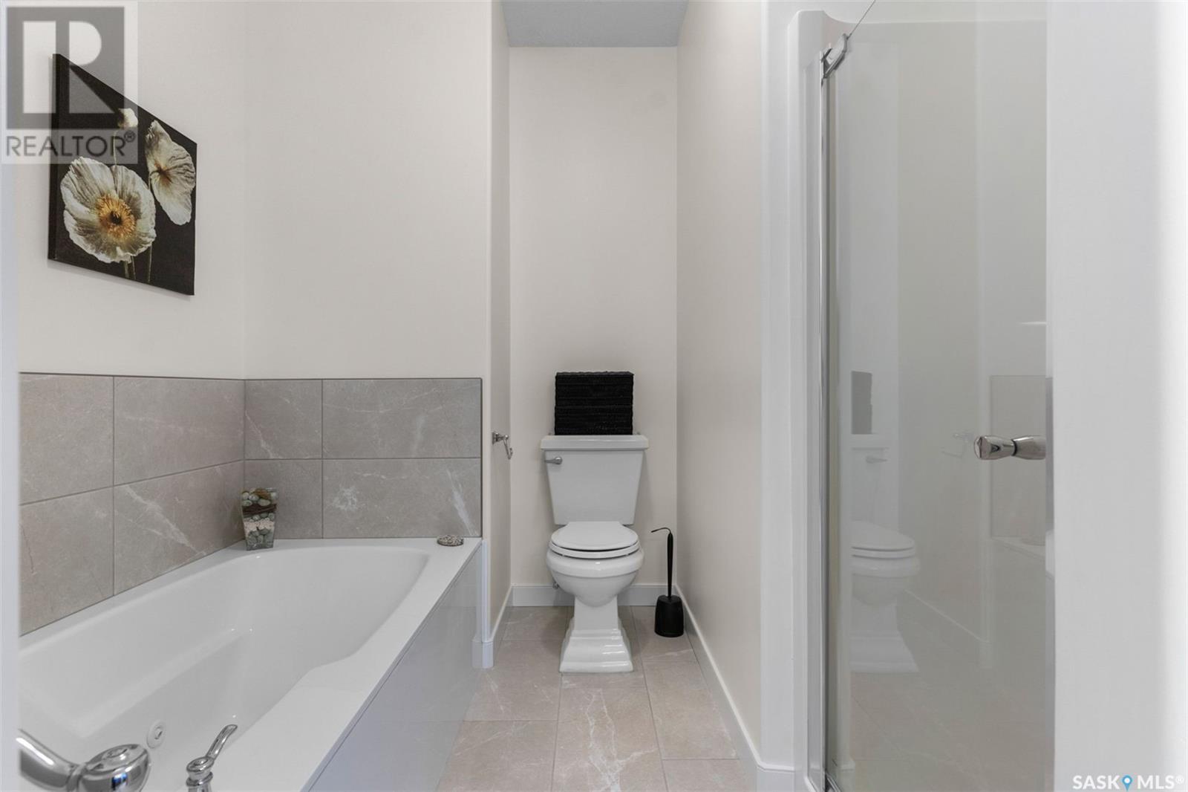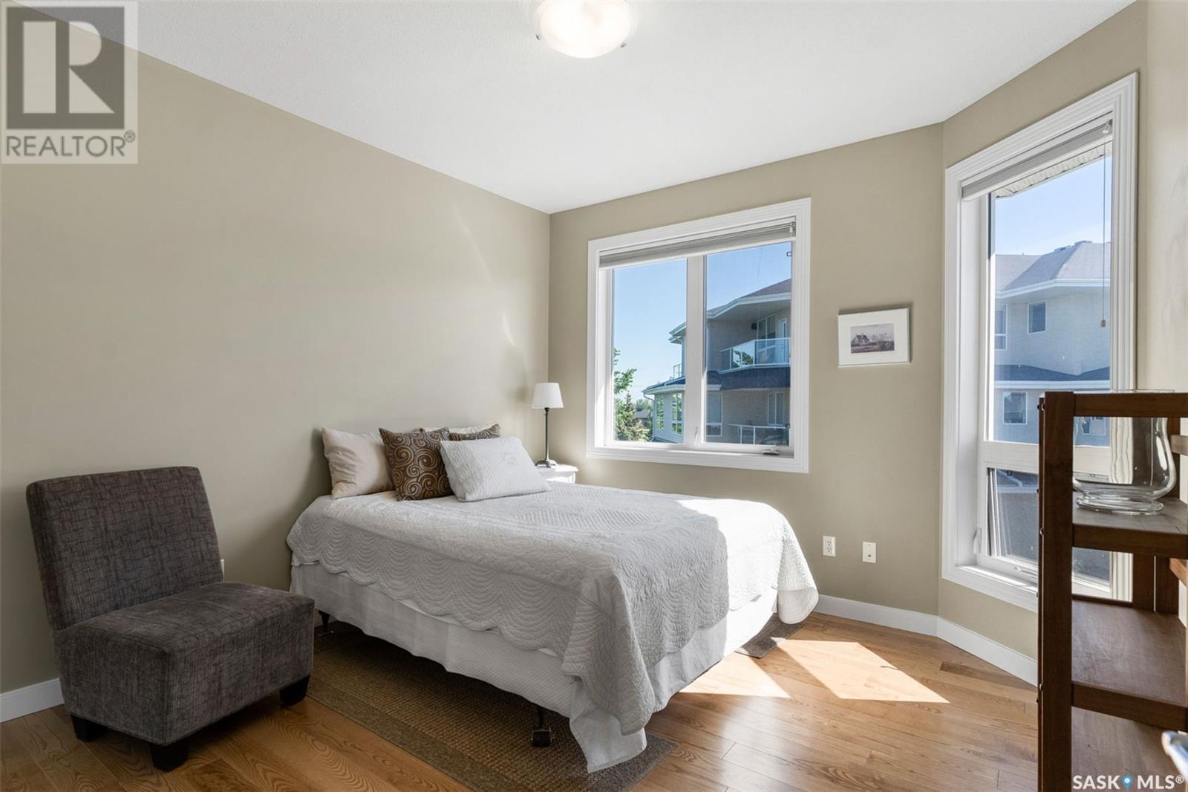303 401 Cartwright Street Saskatoon, Saskatchewan S7T 0B3
$555,900Maintenance,
$982.18 Monthly
Maintenance,
$982.18 MonthlyDiscover the perfect blend of style and comfort in this pristine 2-bedroom plus den condo, the corner unit has views of the beautifully manicured Willows golf course. The unit has freshly installed flooring, and is illuminated by an abundance of natural light from its numerous windows. The spacious kitchen, featuring a large island, offers ample room for culinary exploration. The layout includes two comfortable bedrooms, complemented by a versatile den space—ideal for a home office or extra guest room. The condo includes two well-appointed bathrooms. Living spaces are expansive and bright, perfect for relaxing and entertaining. Additional comforts include one underground parking stall and one surface stall. Located in a coveted area that balances privacy with connectivity, this home is moments away from amenities, dining, and shopping. Enjoy your morning coffee or an evening unwind with the peaceful backdrop of the golf course views. (id:51699)
Property Details
| MLS® Number | SK973021 |
| Property Type | Single Family |
| Neigbourhood | The Willows |
| Community Features | Pets Not Allowed |
| Features | Elevator, Wheelchair Access, Balcony |
Building
| Bathroom Total | 2 |
| Bedrooms Total | 2 |
| Amenities | Exercise Centre |
| Appliances | Washer, Refrigerator, Intercom, Dryer, Microwave, Garburator, Window Coverings, Garage Door Opener Remote(s), Central Vacuum - Roughed In, Stove |
| Architectural Style | High Rise |
| Constructed Date | 2006 |
| Cooling Type | Central Air Conditioning, Air Exchanger |
| Heating Fuel | Natural Gas |
| Heating Type | Hot Water, In Floor Heating |
| Size Interior | 1575 Sqft |
| Type | Apartment |
Parking
| Underground | 1 |
| Surfaced | 1 |
| Other | |
| Parking Space(s) | 2 |
Land
| Acreage | No |
Rooms
| Level | Type | Length | Width | Dimensions |
|---|---|---|---|---|
| Main Level | Kitchen | 14 11 x 11 8 | ||
| Main Level | Dining Room | 12 ft | Measurements not available x 12 ft | |
| Main Level | Living Room | 14 6 x 15 8 | ||
| Main Level | Laundry Room | 5 2 x 9 5 | ||
| Main Level | Bedroom | 12 4 x 16 1 | ||
| Main Level | 5pc Ensuite Bath | Measurements not available | ||
| Main Level | Bedroom | 11 3 x 11 11 | ||
| Main Level | Den | 8 9 x 10 2 | ||
| Main Level | 3pc Bathroom | Measurements not available |
https://www.realtor.ca/real-estate/27010644/303-401-cartwright-street-saskatoon-the-willows
Interested?
Contact us for more information


























