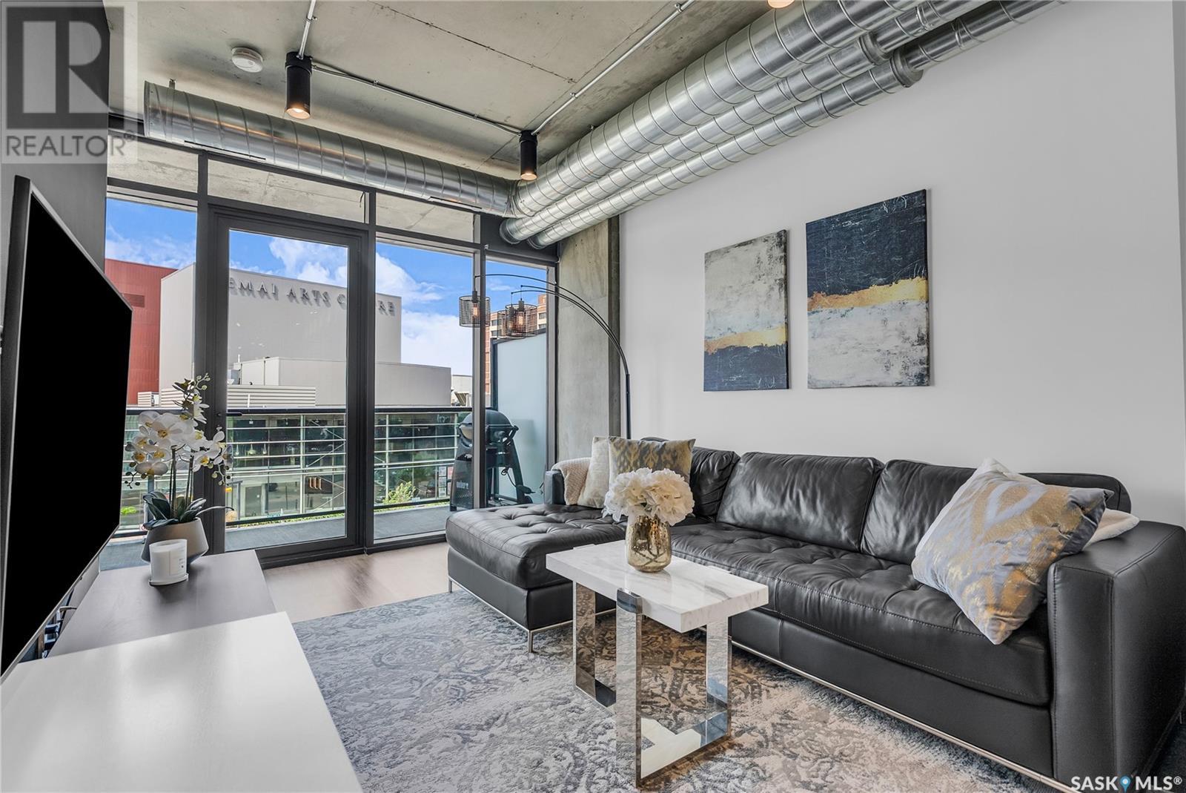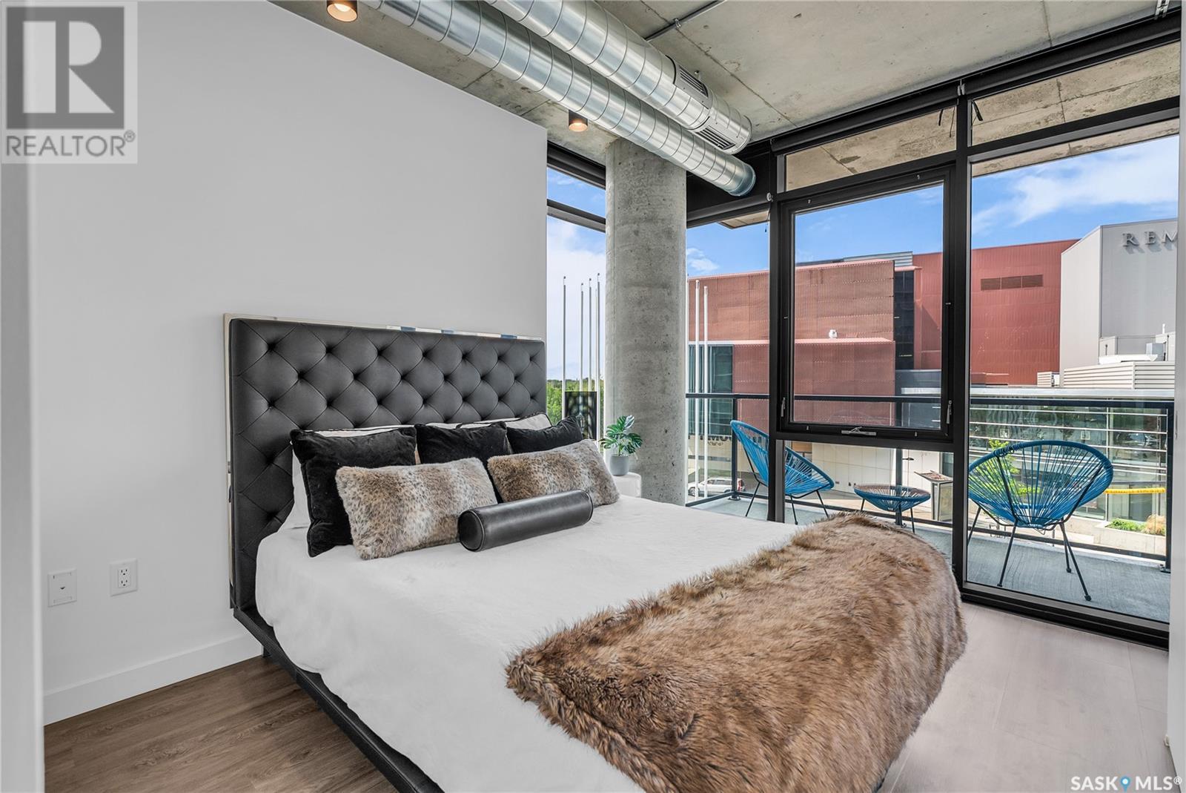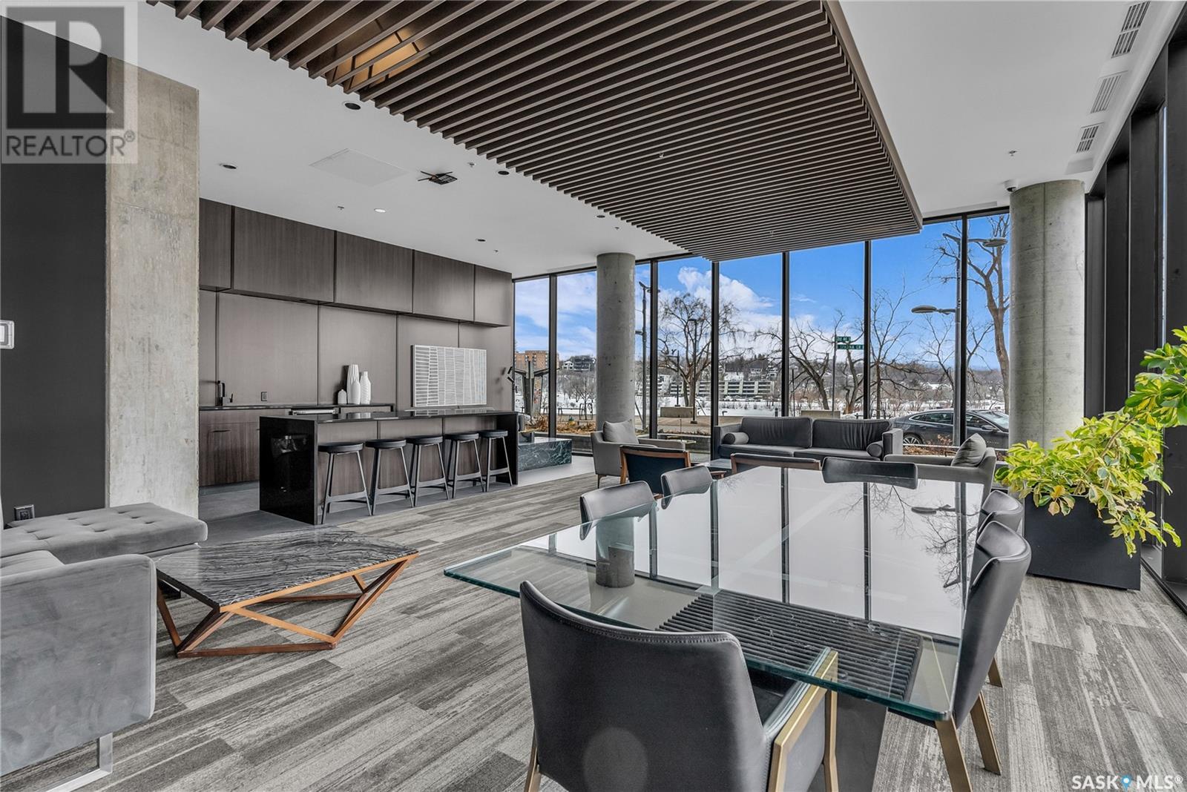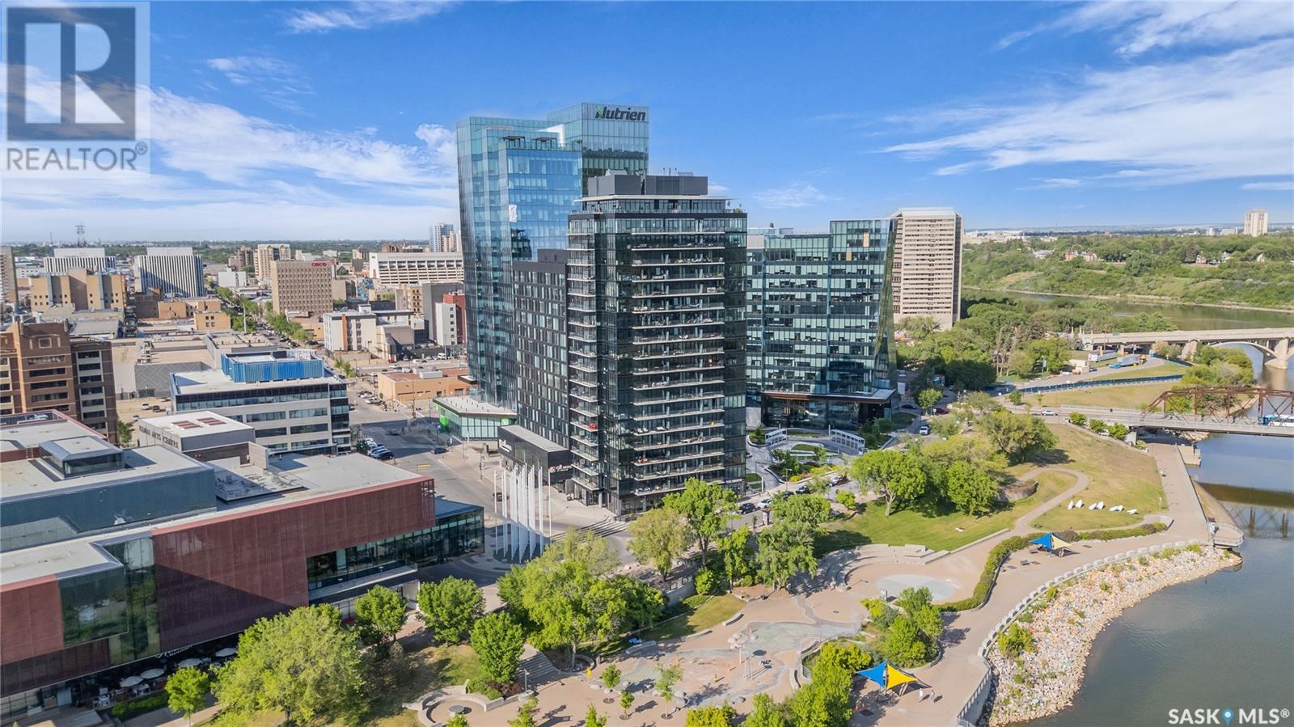303 490 2nd Avenue S Saskatoon, Saskatchewan S7K 4H5
$439,900Maintenance,
$356 Monthly
Maintenance,
$356 MonthlyWelcome to luxury living in one of Saskatoon's most sought-after locations—River Landing. This beautifully appointed 1-bedroom, 1-bathroom condo offers breathtaking views of the South Saskatchewan River and features high-end finishes, updated lighting, and a layout that truly shows 10/10. The modern 4-piece bathroom provides spa-like comfort, while the open-concept living space is designed for both relaxation and entertaining, with large windows that flood the unit with natural light and showcase the stunning river views. Residents of the River Landing building enjoy access to premium amenities, including a fully equipped gym and a stylish amenities room with a pool table. This unit also includes one highly coveted parking spot in the secure parkade—an exceptional bonus in this desirable downtown building. You simply can't beat the location. Just steps away from scenic parks, the South Saskatchewan River, Saskatoon's best restaurants, theatres, and cultural attractions, this condo offers the ultimate in urban convenience and lifestyle. Whether you're a professional, downsizer, or investor, this is an exceptional opportunity to own in the heart of downtown Saskatoon. (id:51699)
Property Details
| MLS® Number | SK007396 |
| Property Type | Single Family |
| Neigbourhood | Central Business District |
| Community Features | Pets Allowed With Restrictions |
| Features | Elevator, Wheelchair Access, Balcony |
Building
| Bathroom Total | 1 |
| Bedrooms Total | 1 |
| Amenities | Exercise Centre |
| Appliances | Washer, Refrigerator, Intercom, Dishwasher, Dryer, Microwave, Window Coverings, Garage Door Opener Remote(s), Stove |
| Architectural Style | High Rise |
| Constructed Date | 2019 |
| Cooling Type | Central Air Conditioning |
| Heating Fuel | Natural Gas |
| Heating Type | Forced Air |
| Size Interior | 673 Sqft |
| Type | Apartment |
Parking
| Underground | 1 |
| Parking Space(s) | 1 |
Land
| Acreage | No |
Rooms
| Level | Type | Length | Width | Dimensions |
|---|---|---|---|---|
| Main Level | Kitchen | 13' x 9'3 | ||
| Main Level | Dining Room | 9'5 x 10'7 | ||
| Main Level | 4pc Bathroom | Measurements not available | ||
| Main Level | Living Room | 17' x 10'1 | ||
| Main Level | Primary Bedroom | 9'2 x 11'3 |
https://www.realtor.ca/real-estate/28377777/303-490-2nd-avenue-s-saskatoon-central-business-district
Interested?
Contact us for more information





































